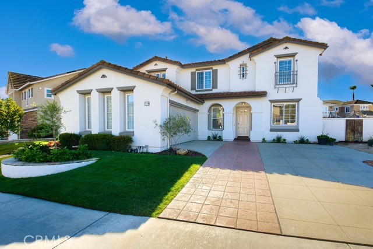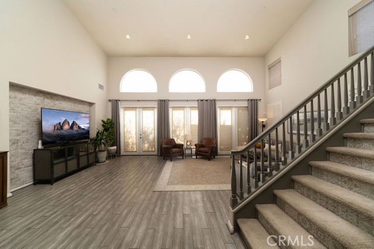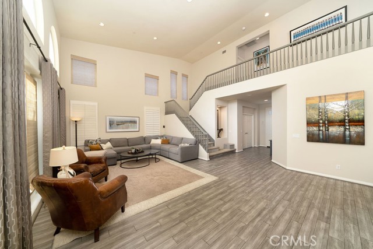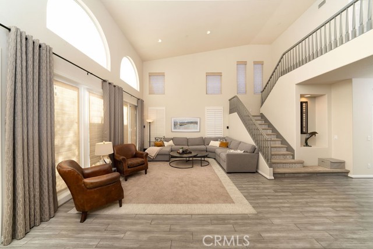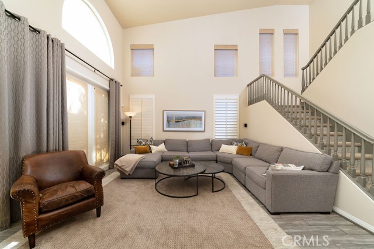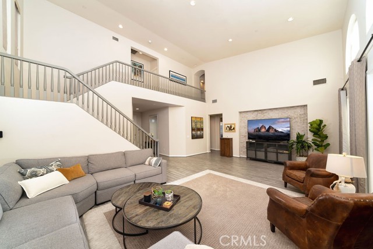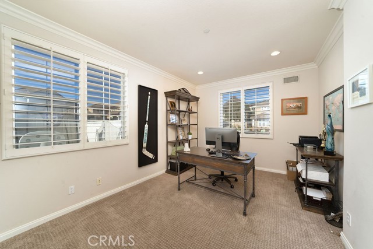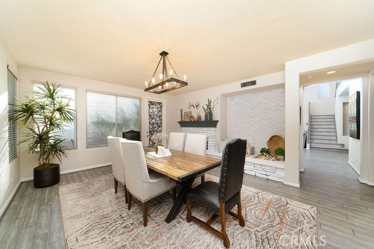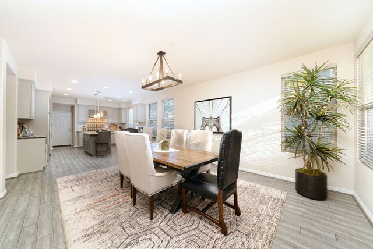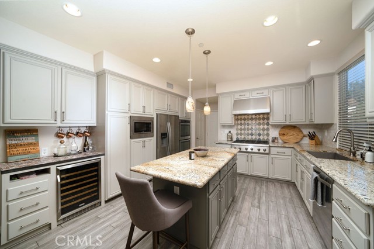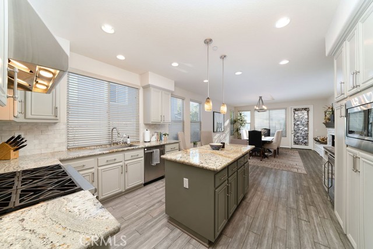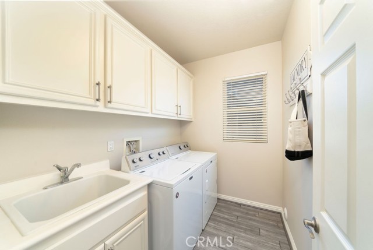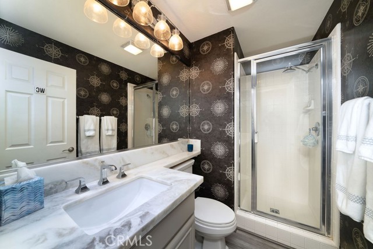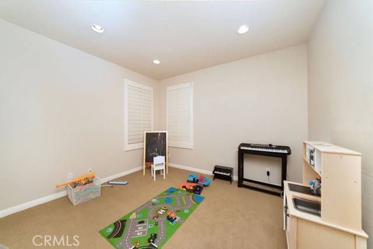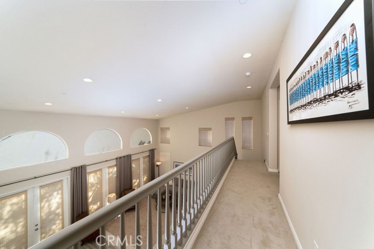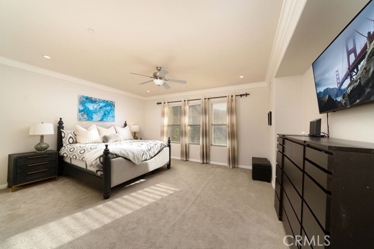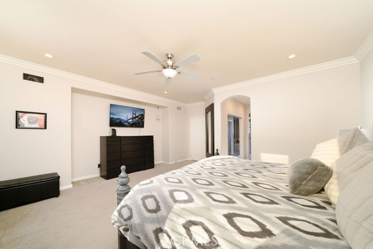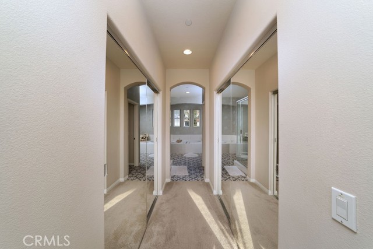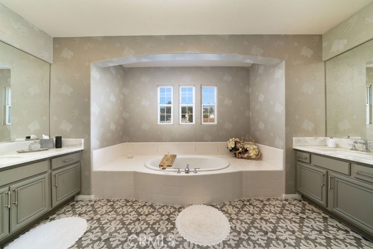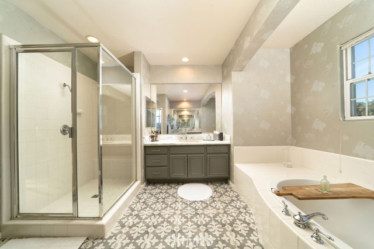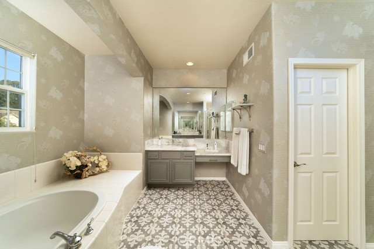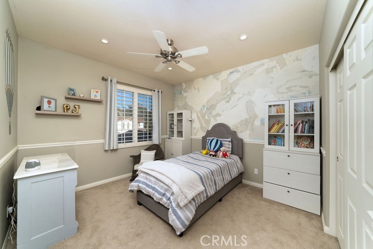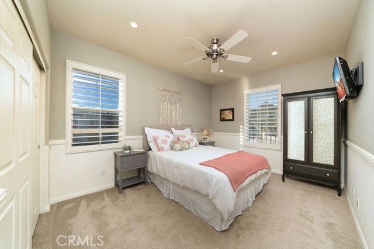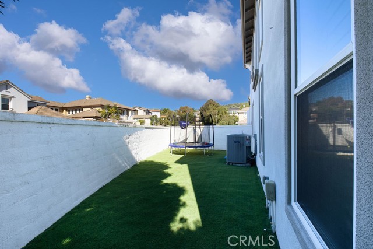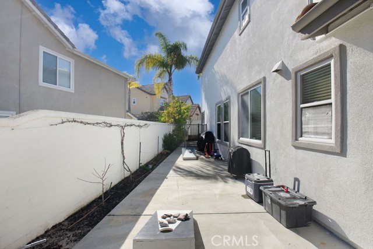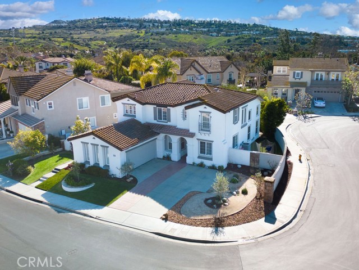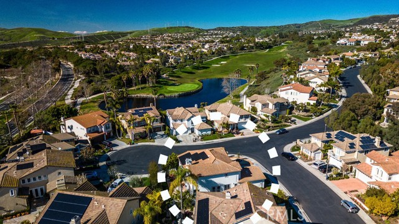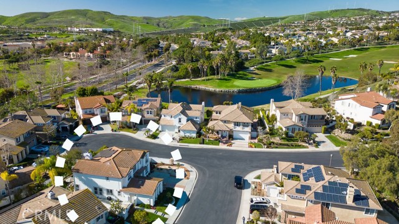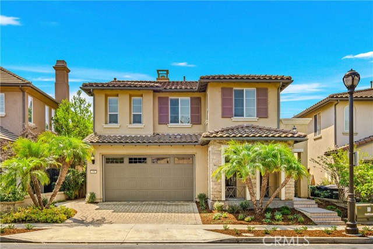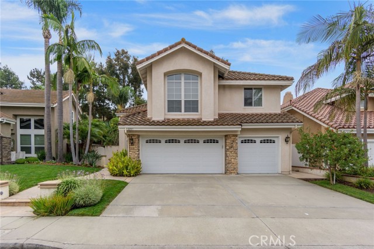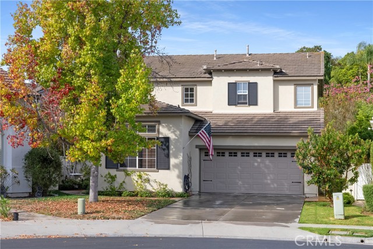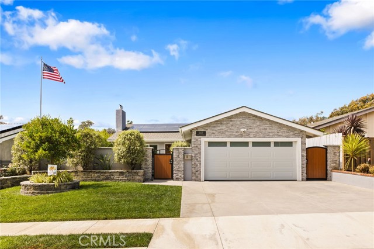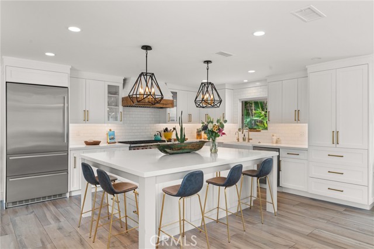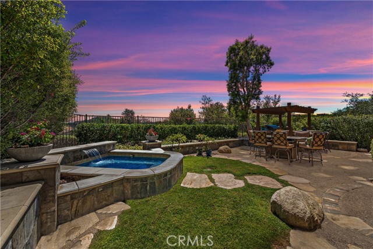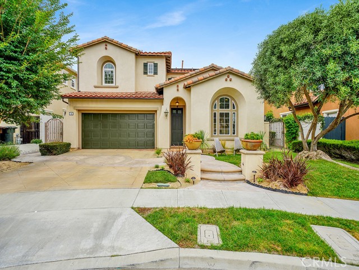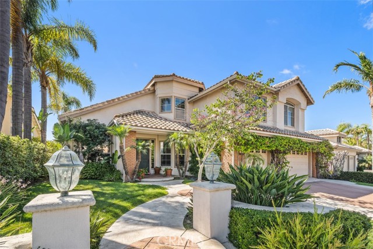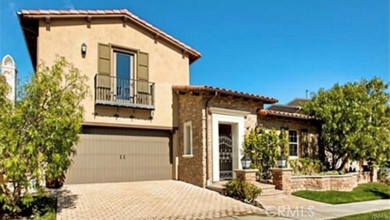114 Via Reseda
San Clemente, CA 92673
Sold
Gorgeously remodeled Monterey home with over $100,000 in recent upgrades located on a spacious corner lot. Welcome home to this spectacular estate with designer accents throughout. The grand living room features soaring two-story vaulted ceilings, a brick media nook, and bamboo flooring. Enjoy the ambiance in the formal dining room featuring a stone fireplace and farmhouse chandelier. The exquisite kitchen features custom cabinetry, granite countertops, a dual oven, stainless steel six-burner range and hood, a wine refrigerator, and a separate laundry room. There is a downstairs bedroom and bathroom with marble countertops and a walk-in shower plus an office/5th bedroom with a double door entry. The primary suite features two walk-in closets, two vanities with marble countertops, a large soaking tub, and a separate shower. The two additional bedrooms on the top level share a jack-n-jill bathroom. The backyard features ample patio space and a grassy walled-in side yard perfect for play. Recent upgrades include Solar, Power Wall, Re-pipe with PEX, New HVAC system, Whole house water purification system, Interior paint, Low water landscaping, and a new Hot water heater. Savor the goodness of life in this beautiful enclave near Talega Golf Club, Talega Swim and Athletic Club, hiking trails, top-rated schools, and wonderful shops and restaurants.
PROPERTY INFORMATION
| MLS # | PW23011233 | Lot Size | 6,618 Sq. Ft. |
| HOA Fees | $225/Monthly | Property Type | Single Family Residence |
| Price | $ 1,639,000
Price Per SqFt: $ 559 |
DOM | 973 Days |
| Address | 114 Via Reseda | Type | Residential |
| City | San Clemente | Sq.Ft. | 2,931 Sq. Ft. |
| Postal Code | 92673 | Garage | 2 |
| County | Orange | Year Built | 2000 |
| Bed / Bath | 4 / 3 | Parking | 2 |
| Built In | 2000 | Status | Closed |
| Sold Date | 2023-02-24 |
INTERIOR FEATURES
| Has Laundry | Yes |
| Laundry Information | Individual Room, Inside |
| Has Fireplace | Yes |
| Fireplace Information | Dining Room |
| Kitchen Information | Granite Counters, Remodeled Kitchen |
| Kitchen Area | Breakfast Counter / Bar, Dining Room |
| Has Heating | Yes |
| Heating Information | Central |
| Room Information | Family Room, Formal Entry, Jack & Jill, Kitchen, Laundry, Living Room, Main Floor Bedroom, Primary Suite, Office, Walk-In Closet |
| Has Cooling | Yes |
| Cooling Information | Central Air |
| Flooring Information | Bamboo, Carpet, Tile |
| InteriorFeatures Information | Brick Walls, Cathedral Ceiling(s), Chair Railings, Granite Counters, Recessed Lighting, Stone Counters |
| DoorFeatures | French Doors |
| Has Spa | No |
| SpaDescription | None |
| Bathroom Information | Double sinks in bath(s) |
| Main Level Bedrooms | 2 |
| Main Level Bathrooms | 1 |
EXTERIOR FEATURES
| FoundationDetails | Slab |
| Roof | Tile |
| Has Pool | No |
| Pool | None |
| Has Patio | Yes |
| Patio | Concrete |
WALKSCORE
MAP
MORTGAGE CALCULATOR
- Principal & Interest:
- Property Tax: $1,748
- Home Insurance:$119
- HOA Fees:$225
- Mortgage Insurance:
PRICE HISTORY
| Date | Event | Price |
| 01/26/2023 | Active Under Contract | $1,639,000 |
| 01/21/2023 | Listed | $1,639,000 |

Topfind Realty
REALTOR®
(844)-333-8033
Questions? Contact today.
Interested in buying or selling a home similar to 114 Via Reseda?
San Clemente Similar Properties
Listing provided courtesy of Shana Klisanin, Baytown Realty. Based on information from California Regional Multiple Listing Service, Inc. as of #Date#. This information is for your personal, non-commercial use and may not be used for any purpose other than to identify prospective properties you may be interested in purchasing. Display of MLS data is usually deemed reliable but is NOT guaranteed accurate by the MLS. Buyers are responsible for verifying the accuracy of all information and should investigate the data themselves or retain appropriate professionals. Information from sources other than the Listing Agent may have been included in the MLS data. Unless otherwise specified in writing, Broker/Agent has not and will not verify any information obtained from other sources. The Broker/Agent providing the information contained herein may or may not have been the Listing and/or Selling Agent.
