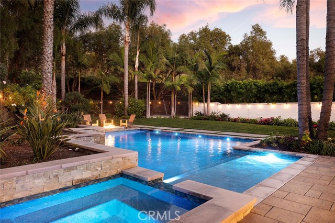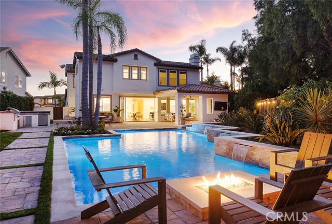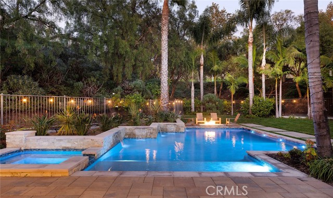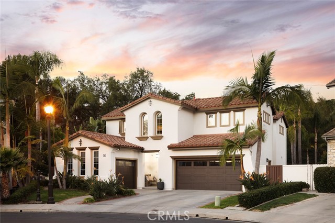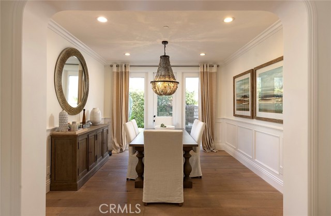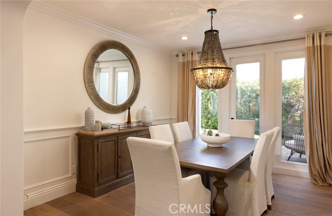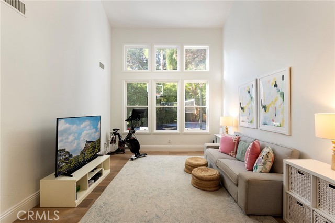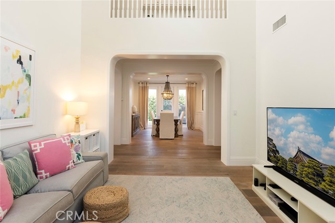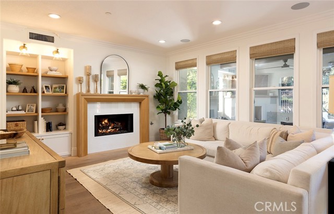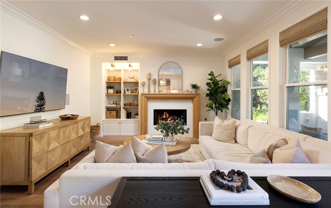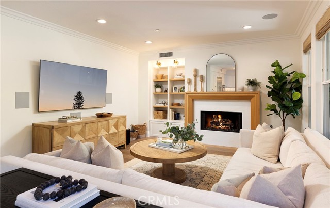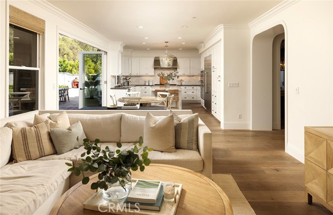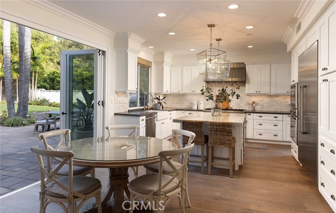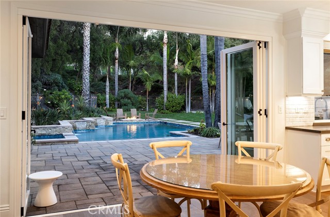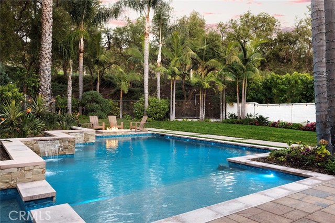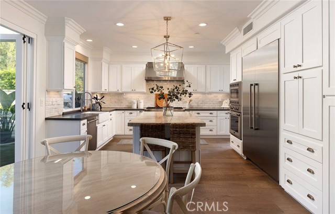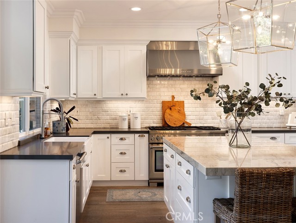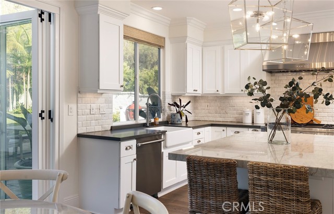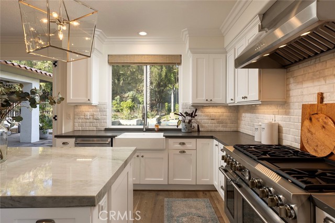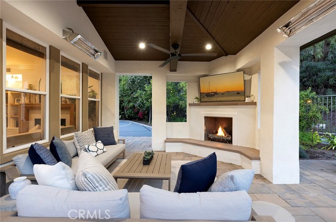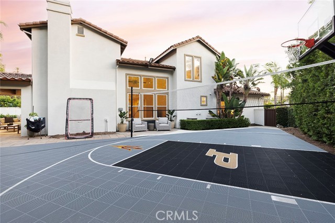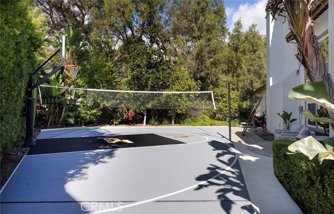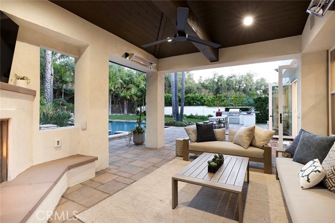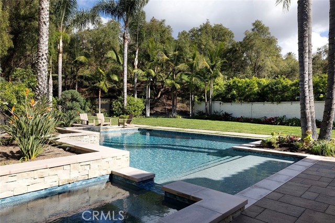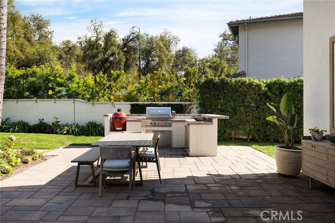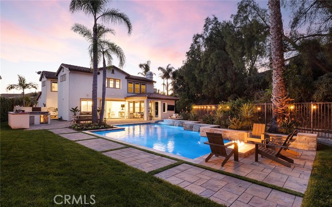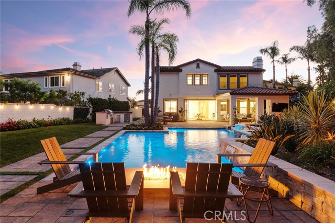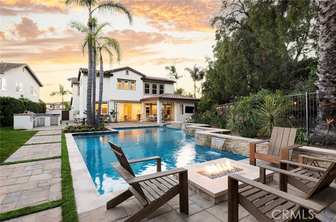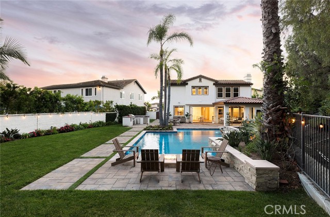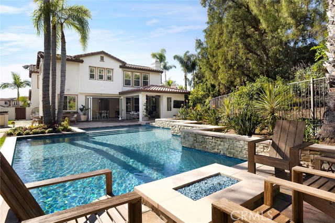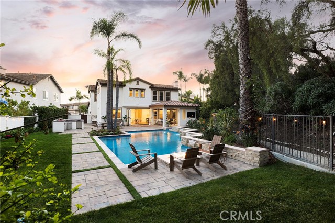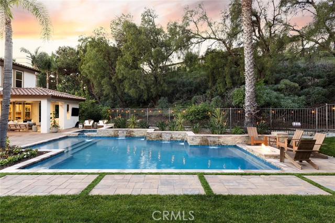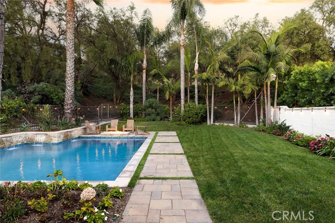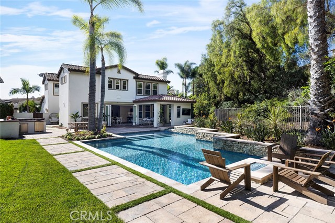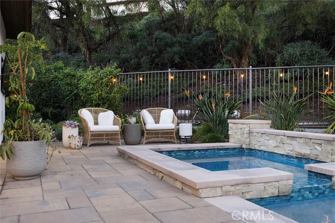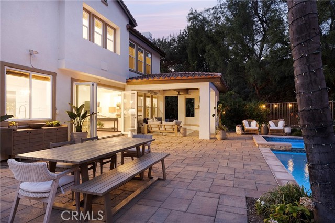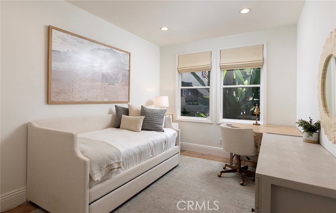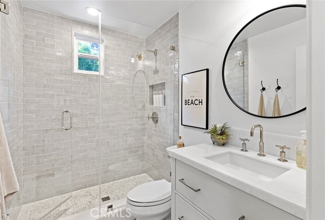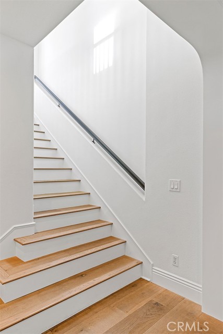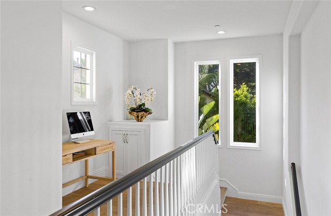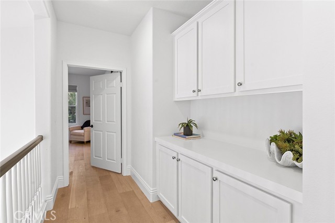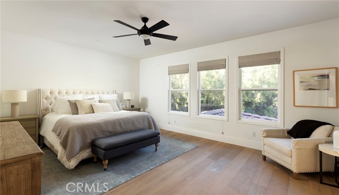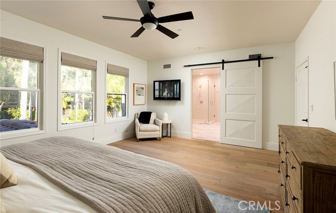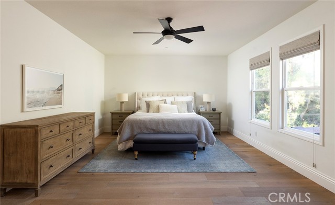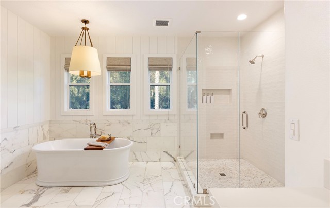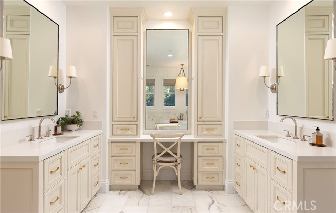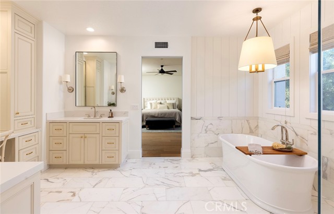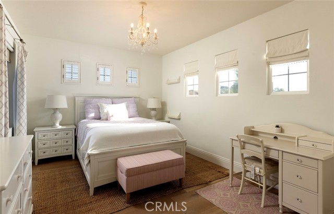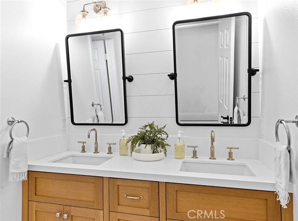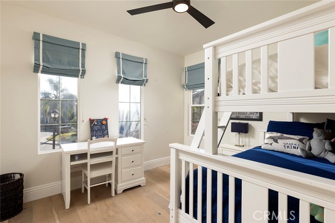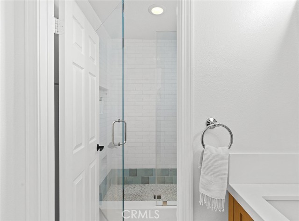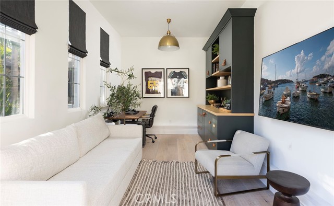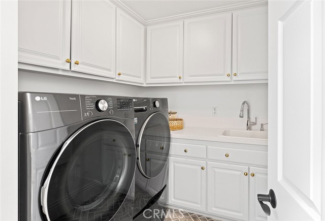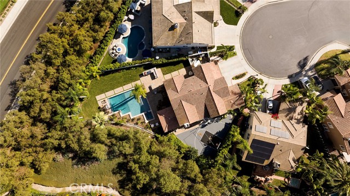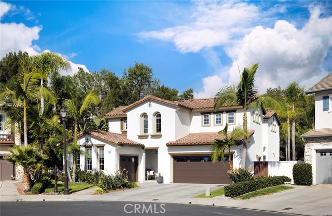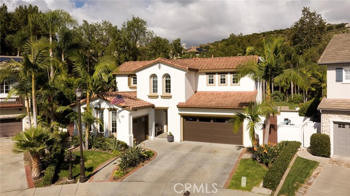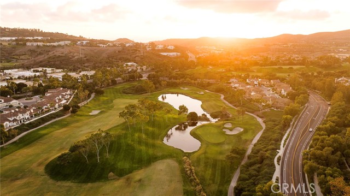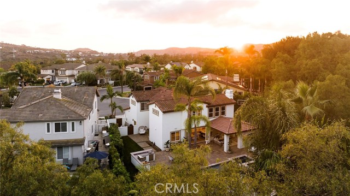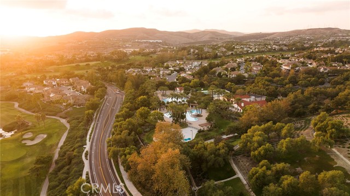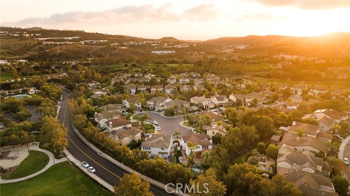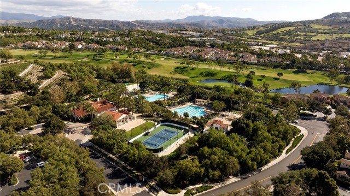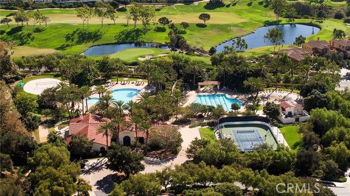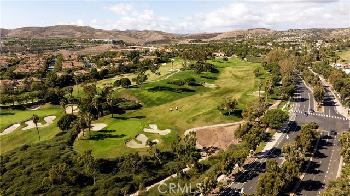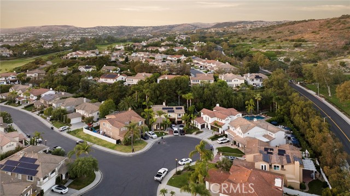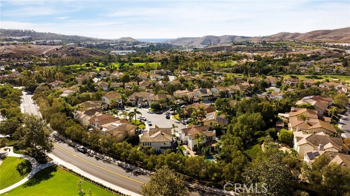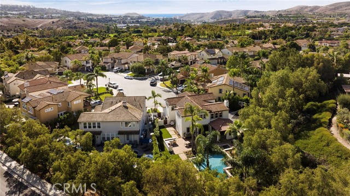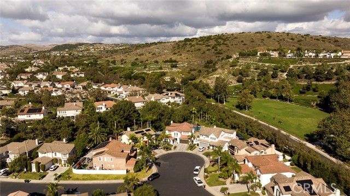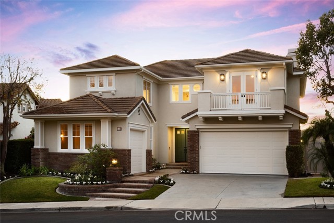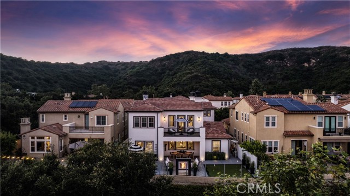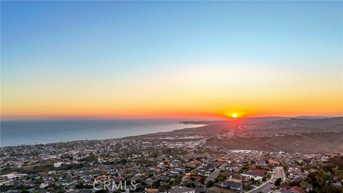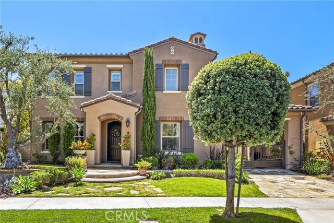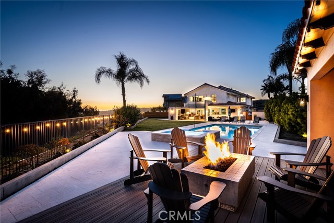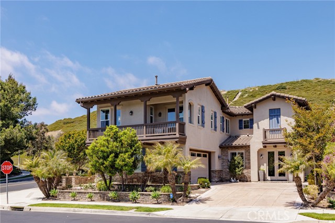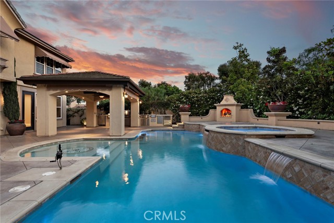115 Via Plumosa
San Clemente, CA 92673
Sold
Highlighted by an oversized end-of-cul-de-sac homesite that is among the largest in Talega of San Clemente’s desirable Monterey collection, this executive-class luxury home offers maximum privacy and room to grow. Handsome architecture and attractive landscaping elevate curb appeal and provide a welcoming ambiance at the remodeled two-story residence, where four bedrooms, three baths, whole house fan and filtration, and high-end upgrades shine in approximately 3,011 square feet. Formal entertaining is sure to impress in a living room with double-height ceiling and a dining room that opens to an intimate side patio. Casual style is on display in a generous family room with custom fireplace and illuminated built-ins. The family room continues seamlessly into a breakfast nook with glass accordion doors to the backyard and a stunning new kitchen with quartz countertops, white Shaker cabinetry with pull-outs, a full tile backsplash, farmhouse sink, and stainless-steel Thermador appliances including a built-in refrigerator and a six-burner double-oven range with griddle. Wide-plank wood flooring, elegant modern lighting fixtures, crown molding, wainscoting and custom window treatments are on display throughout the opulent home. The single-car space of a split three-car garage has been beautifully transformed into a fully finished custom office with built-in cabinetry and insulation, providing a great spot for working from home or creating a private studio. One bedroom is located on the main level, and the primary suite offers backyard views from its second-floor location. Pamper yourself with a sitting area, walk-in closet with custom built-ins, and a remodeled bath with separate vanities, a sit-down vanity, freestanding sink, separate shower and marble flooring. Premium style and appointments continue outdoors, where grounds measure nearly 11,413 square feet and host a pool with spa and Baja shelf, Sonance in ground speaker system, a sitting area with fire pit, a built-in BBQ island, large lawn and patios, a side-yard sport court, and a custom covered patio with fireplace, heater and TV. Enjoy an advantageous location that is moments from the scenic Talega Golf Club, Talega Swim & Athletic Club, a shopping center with supermarket, hiking trails, beaches, and outstanding schools for all grade levels.
PROPERTY INFORMATION
| MLS # | OC23207045 | Lot Size | 11,413 Sq. Ft. |
| HOA Fees | $255/Monthly | Property Type | Single Family Residence |
| Price | $ 2,650,000
Price Per SqFt: $ 880 |
DOM | 683 Days |
| Address | 115 Via Plumosa | Type | Residential |
| City | San Clemente | Sq.Ft. | 3,011 Sq. Ft. |
| Postal Code | 92673 | Garage | 3 |
| County | Orange | Year Built | 2000 |
| Bed / Bath | 4 / 1 | Parking | 5 |
| Built In | 2000 | Status | Closed |
| Sold Date | 2023-12-08 |
INTERIOR FEATURES
| Has Laundry | Yes |
| Laundry Information | Gas Dryer Hookup, Individual Room, Inside, Upper Level, Washer Hookup |
| Has Fireplace | Yes |
| Fireplace Information | Family Room, Outside, Patio, Gas, Fire Pit |
| Has Appliances | Yes |
| Kitchen Appliances | 6 Burner Stove, Built-In Range, Convection Oven, Dishwasher, Double Oven, Electric Oven, Freezer, Disposal, Gas & Electric Range, Gas Cooktop, Ice Maker, Microwave, Range Hood, Refrigerator, Self Cleaning Oven, Vented Exhaust Fan, Water Line to Refrigerator, Water Purifier |
| Kitchen Information | Built-in Trash/Recycling, Kitchen Island, Kitchen Open to Family Room, Pots & Pan Drawers, Quartz Counters, Remodeled Kitchen, Self-closing cabinet doors, Self-closing drawers |
| Kitchen Area | Breakfast Counter / Bar, Breakfast Nook, Dining Room |
| Has Heating | Yes |
| Heating Information | Fireplace(s), Forced Air |
| Room Information | Entry, Family Room, Kitchen, Laundry, Living Room, Main Floor Bedroom, Primary Bathroom, Primary Bedroom, Primary Suite, Walk-In Closet |
| Has Cooling | Yes |
| Cooling Information | Central Air, Dual, Whole House Fan |
| Flooring Information | Tile, Wood |
| InteriorFeatures Information | Built-in Features, Ceiling Fan(s), Crown Molding, High Ceilings, Open Floorplan, Pantry, Quartz Counters, Recessed Lighting, Storage, Two Story Ceilings, Wainscoting |
| DoorFeatures | French Doors, Panel Doors |
| EntryLocation | 1 |
| Entry Level | 1 |
| Has Spa | Yes |
| SpaDescription | Private, Heated, In Ground |
| WindowFeatures | Blinds, Double Pane Windows, Low Emissivity Windows, Screens |
| SecuritySafety | Carbon Monoxide Detector(s), Fire and Smoke Detection System, Fire Sprinkler System, Smoke Detector(s), Wired for Alarm System |
| Bathroom Information | Shower, Shower in Tub, Double sinks in bath(s), Double Sinks in Primary Bath, Exhaust fan(s), Linen Closet/Storage, Main Floor Full Bath, Privacy toilet door, Quartz Counters, Separate tub and shower, Soaking Tub, Vanity area, Walk-in shower |
| Main Level Bedrooms | 1 |
| Main Level Bathrooms | 1 |
EXTERIOR FEATURES
| ExteriorFeatures | Barbecue Private, Lighting, Rain Gutters, Satellite Dish |
| Roof | Spanish Tile |
| Has Pool | Yes |
| Pool | Private, Association, Heated, In Ground |
| Has Patio | Yes |
| Patio | Covered, Patio, Patio Open, Porch, Front Porch, Wrap Around |
| Has Fence | Yes |
| Fencing | Block, Wrought Iron |
| Has Sprinklers | Yes |
WALKSCORE
MAP
MORTGAGE CALCULATOR
- Principal & Interest:
- Property Tax: $2,827
- Home Insurance:$119
- HOA Fees:$255
- Mortgage Insurance:
PRICE HISTORY
| Date | Event | Price |
| 12/08/2023 | Sold | $2,650,000 |
| 11/27/2023 | Pending | $2,650,000 |
| 11/10/2023 | Relisted | $2,650,000 |

Topfind Realty
REALTOR®
(844)-333-8033
Questions? Contact today.
Interested in buying or selling a home similar to 115 Via Plumosa?
Listing provided courtesy of Doug Echelberger, Inhabit Real Estate. Based on information from California Regional Multiple Listing Service, Inc. as of #Date#. This information is for your personal, non-commercial use and may not be used for any purpose other than to identify prospective properties you may be interested in purchasing. Display of MLS data is usually deemed reliable but is NOT guaranteed accurate by the MLS. Buyers are responsible for verifying the accuracy of all information and should investigate the data themselves or retain appropriate professionals. Information from sources other than the Listing Agent may have been included in the MLS data. Unless otherwise specified in writing, Broker/Agent has not and will not verify any information obtained from other sources. The Broker/Agent providing the information contained herein may or may not have been the Listing and/or Selling Agent.
