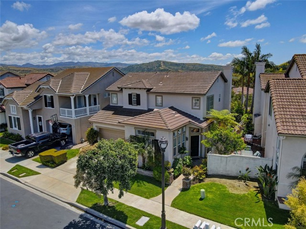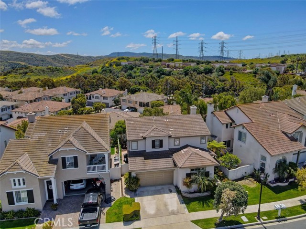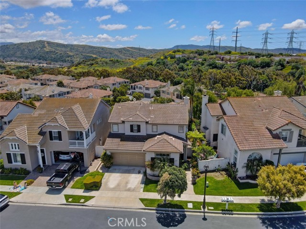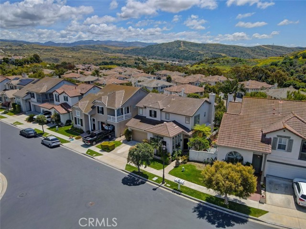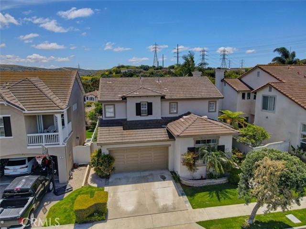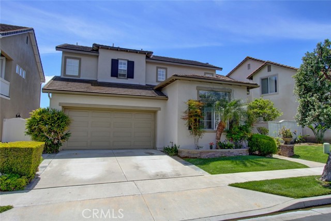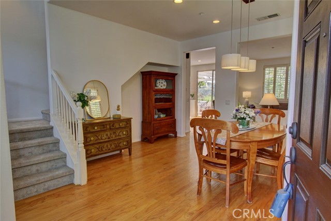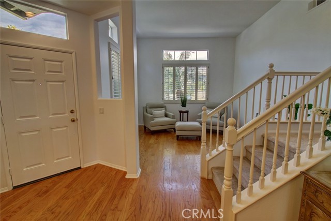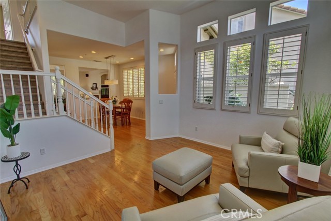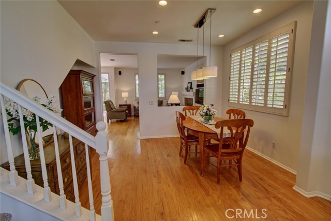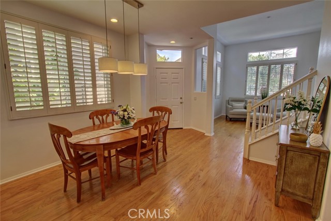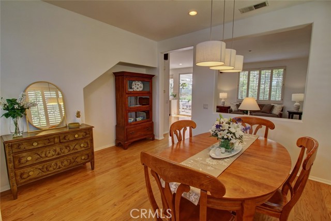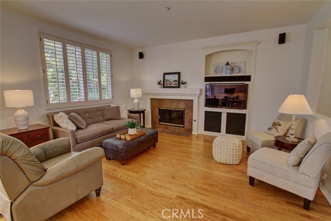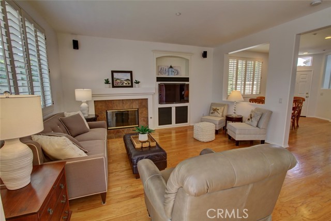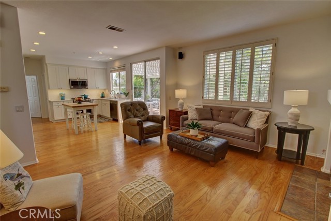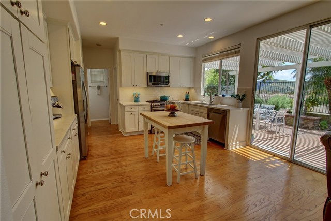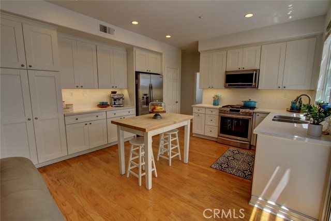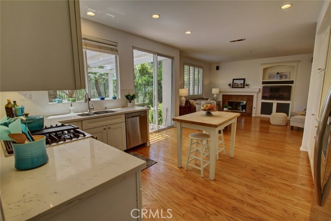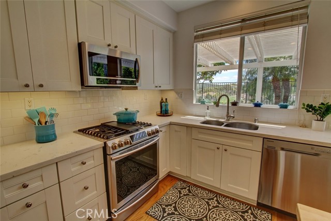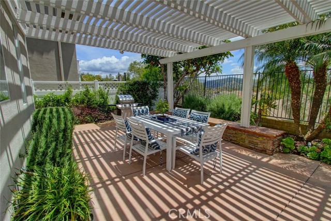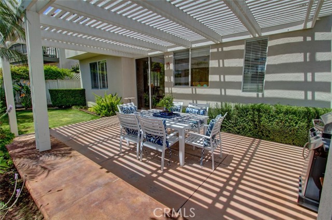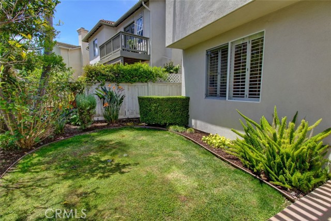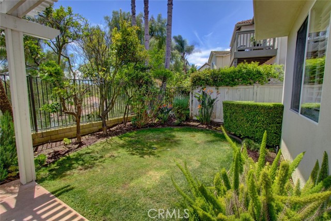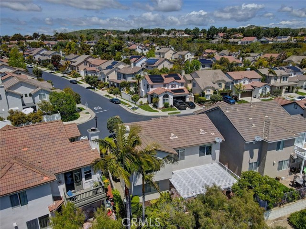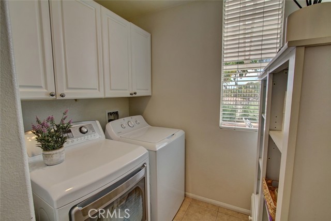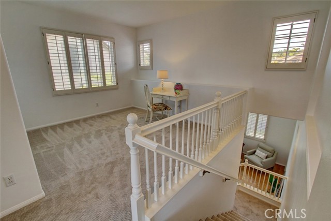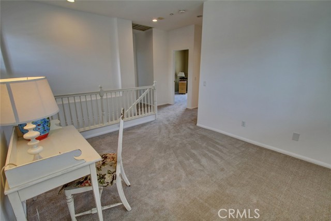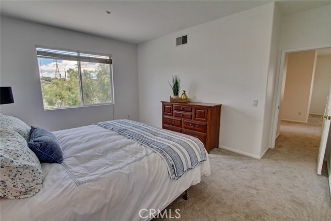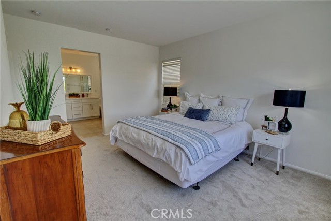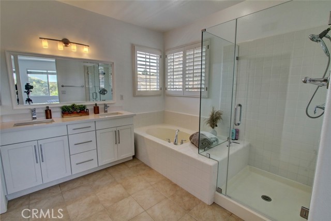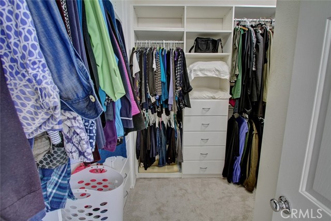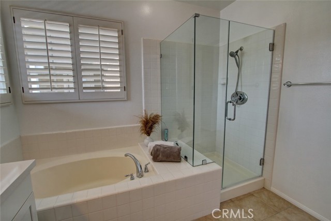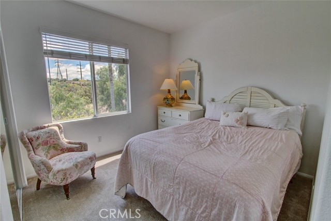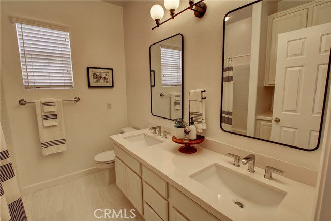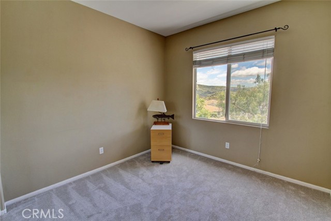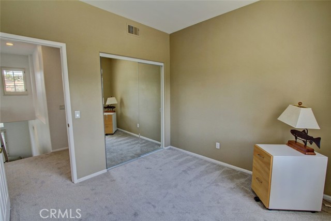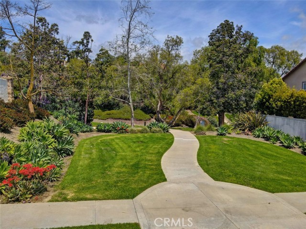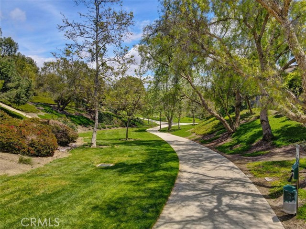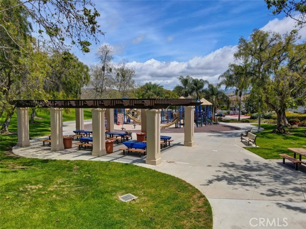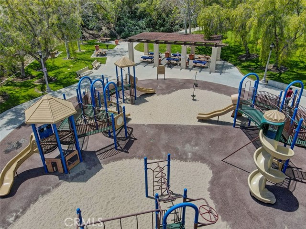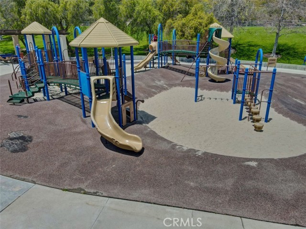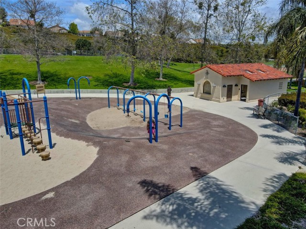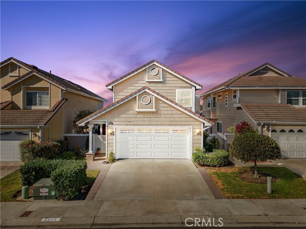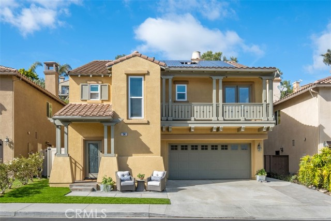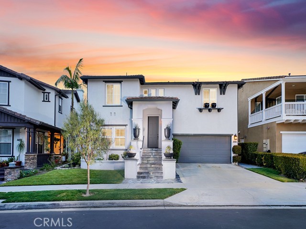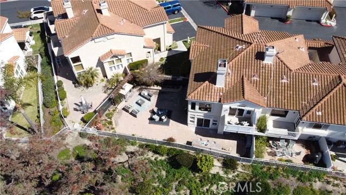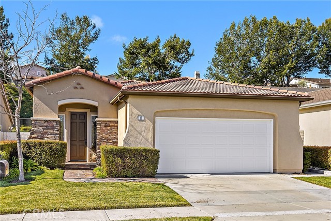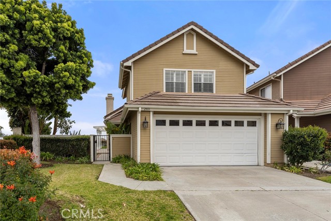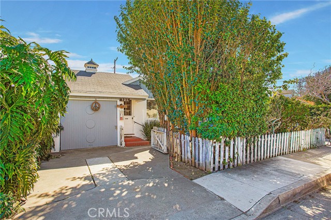12 Calle Boveda
San Clemente, CA 92673
Sold
12 Calle Boveda
San Clemente, CA 92673
Sold
Gorgeous Home with Hills & Lights View!! This home has 3 bedrooms + a large loft (so it could be a 4 bedroom if it was enclosed). The home offers a remodeled gourmet kitchen, upgraded master bath with roman tub & separate shower. The home has hardwood flooring, new carpet upstairs, freshly painted interior! plantations shutters, recessed screen door, custom closet organizers, spacious walk in closet! The home is in move in condition, totally turnkey!! Recently re-piped with PEX. Garage offers: epoxyed floor, built in cabinets for storage, newer water heater. Enjoy the inviting covered patio area with raised planters and seating, patio cover, great for entertaining & BBQ's. Lush landscaping with producing orange trees and many exotic plants. Automatic sprinklers and high end outdoor lighting add to the peaceful yard. Open view and nice privacy! The Talega community offers world class pools, clubhouse & golf ++. Great schools & great weather, minutes to the ocean, hiking trails and near by parks! Fabulous family neighborhood!
PROPERTY INFORMATION
| MLS # | OC23077234 | Lot Size | 3,473 Sq. Ft. |
| HOA Fees | $235/Monthly | Property Type | Single Family Residence |
| Price | $ 1,185,000
Price Per SqFt: $ 601 |
DOM | 869 Days |
| Address | 12 Calle Boveda | Type | Residential |
| City | San Clemente | Sq.Ft. | 1,972 Sq. Ft. |
| Postal Code | 92673 | Garage | 2 |
| County | Orange | Year Built | 2000 |
| Bed / Bath | 3 / 2.5 | Parking | 2 |
| Built In | 2000 | Status | Closed |
| Sold Date | 2023-06-08 |
INTERIOR FEATURES
| Has Laundry | Yes |
| Laundry Information | Dryer Included, Gas & Electric Dryer Hookup, Individual Room, Inside, Washer Included |
| Has Fireplace | Yes |
| Fireplace Information | Family Room, Gas Starter |
| Has Appliances | Yes |
| Kitchen Appliances | Dishwasher, Disposal, Microwave, Range Hood, Refrigerator, Water Heater |
| Kitchen Information | Granite Counters, Remodeled Kitchen |
| Kitchen Area | Dining Room |
| Has Heating | Yes |
| Heating Information | Forced Air |
| Room Information | All Bedrooms Up, Entry, Family Room, Living Room, Loft, Master Bathroom, Master Bedroom, Walk-In Closet |
| Has Cooling | Yes |
| Cooling Information | Central Air |
| Flooring Information | Carpet, Wood |
| InteriorFeatures Information | Cathedral Ceiling(s), Granite Counters |
| EntryLocation | Ground level |
| Entry Level | 1 |
| Has Spa | Yes |
| SpaDescription | Community |
| WindowFeatures | Blinds, Plantation Shutters, Screens |
| SecuritySafety | Carbon Monoxide Detector(s), Smoke Detector(s) |
| Bathroom Information | Bathtub, Shower, Granite Counters, Vanity area |
| Main Level Bedrooms | 0 |
| Main Level Bathrooms | 1 |
EXTERIOR FEATURES
| ExteriorFeatures | Lighting |
| Roof | Tile |
| Has Pool | No |
| Pool | Community |
| Has Patio | Yes |
| Patio | Concrete, Patio |
| Has Sprinklers | Yes |
WALKSCORE
MAP
MORTGAGE CALCULATOR
- Principal & Interest:
- Property Tax: $1,264
- Home Insurance:$119
- HOA Fees:$235
- Mortgage Insurance:
PRICE HISTORY
| Date | Event | Price |
| 06/08/2023 | Sold | $1,200,000 |
| 05/08/2023 | Active Under Contract | $1,185,000 |
| 05/05/2023 | Listed | $1,185,000 |

Topfind Realty
REALTOR®
(844)-333-8033
Questions? Contact today.
Interested in buying or selling a home similar to 12 Calle Boveda?
San Clemente Similar Properties
Listing provided courtesy of Georgette Hurley, Regency Real Estate Brokers. Based on information from California Regional Multiple Listing Service, Inc. as of #Date#. This information is for your personal, non-commercial use and may not be used for any purpose other than to identify prospective properties you may be interested in purchasing. Display of MLS data is usually deemed reliable but is NOT guaranteed accurate by the MLS. Buyers are responsible for verifying the accuracy of all information and should investigate the data themselves or retain appropriate professionals. Information from sources other than the Listing Agent may have been included in the MLS data. Unless otherwise specified in writing, Broker/Agent has not and will not verify any information obtained from other sources. The Broker/Agent providing the information contained herein may or may not have been the Listing and/or Selling Agent.
