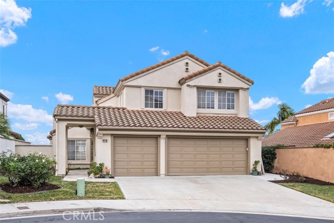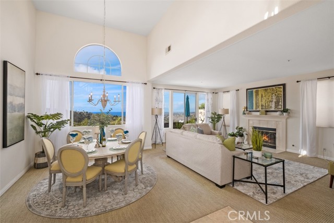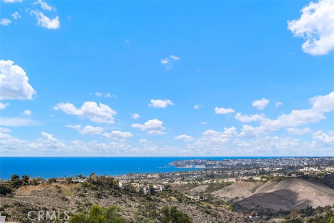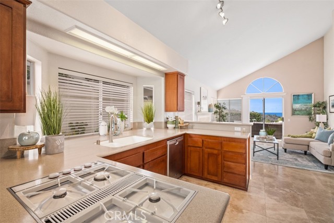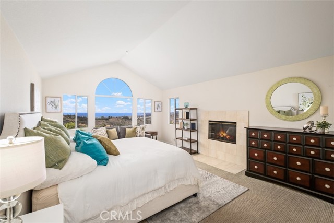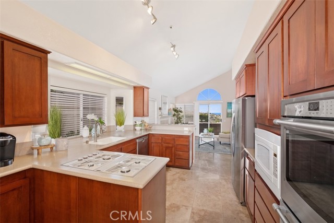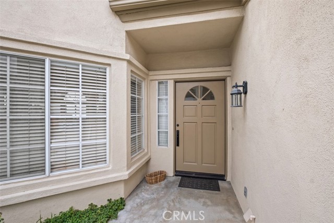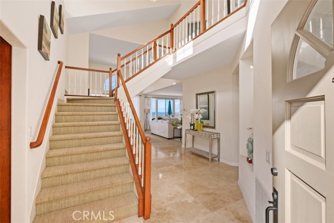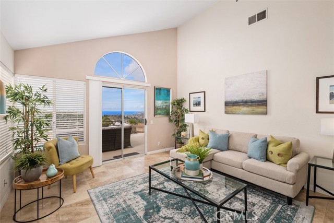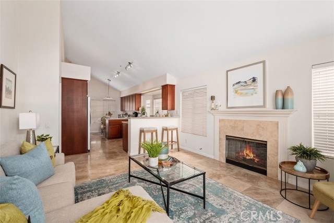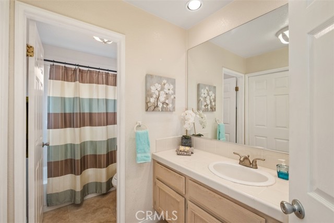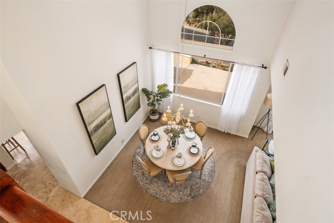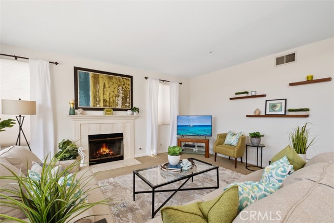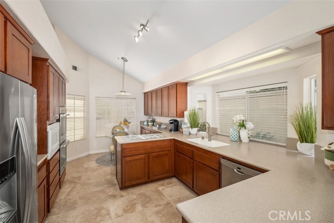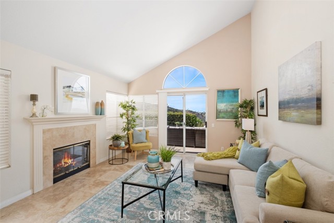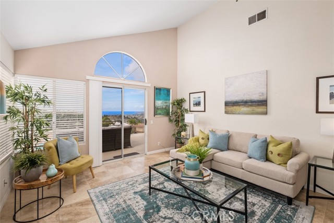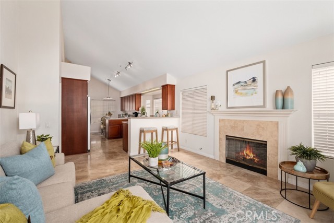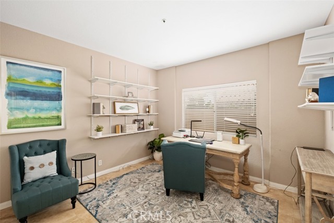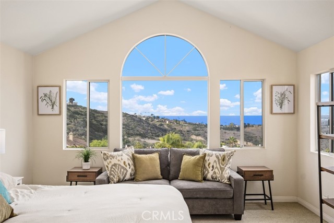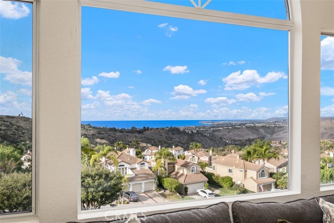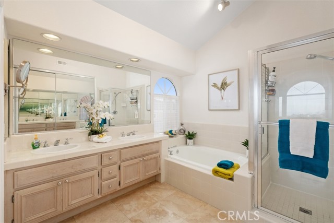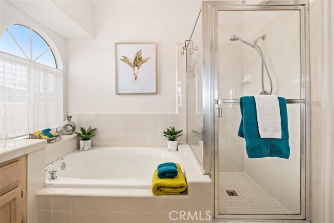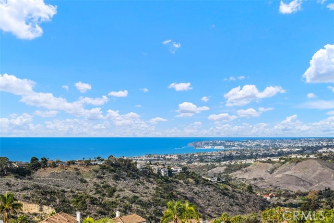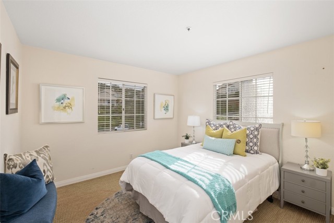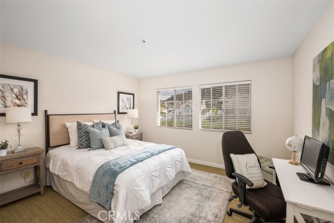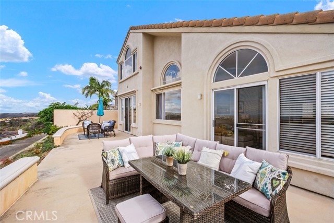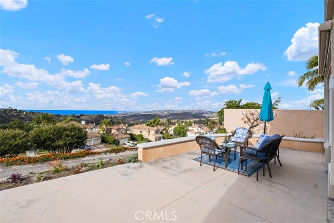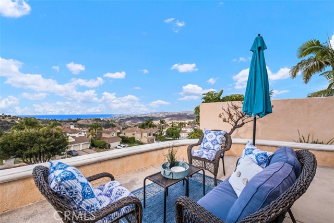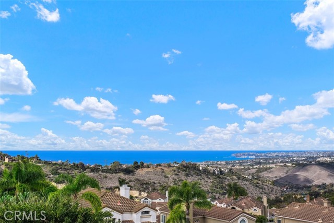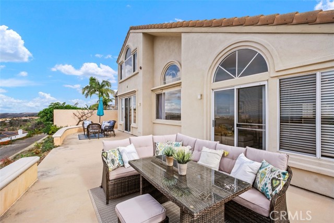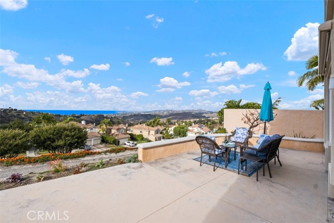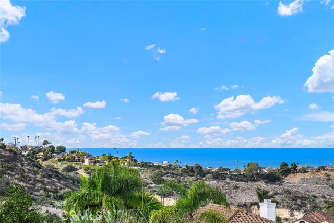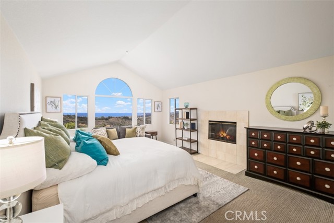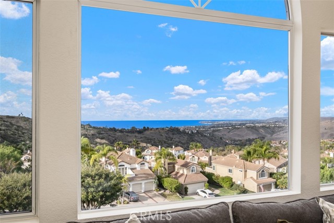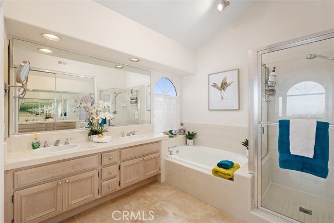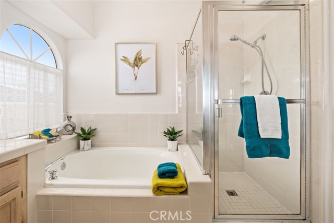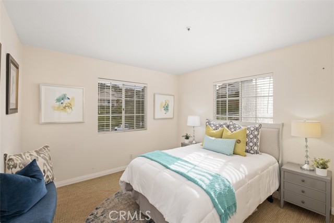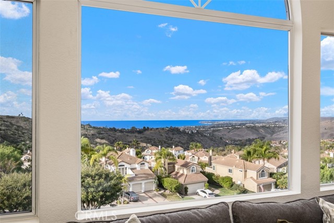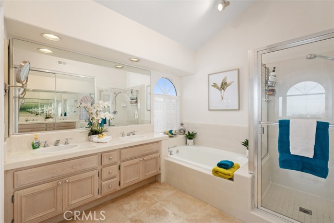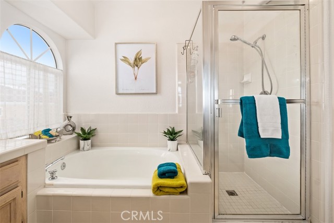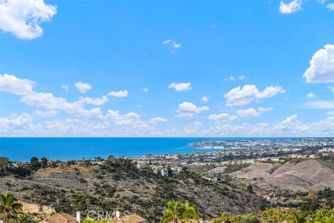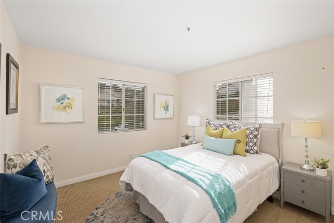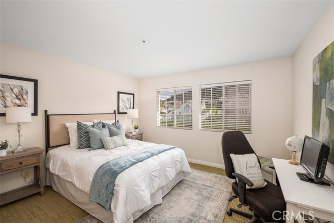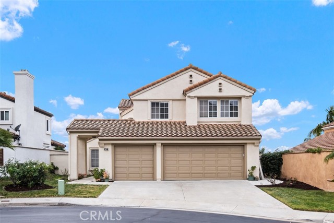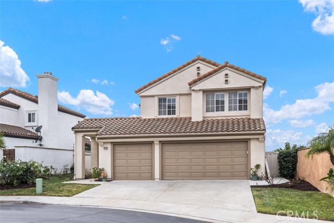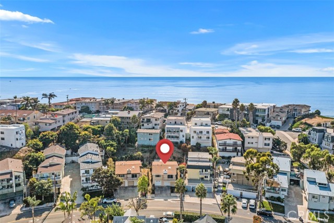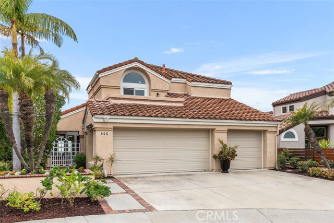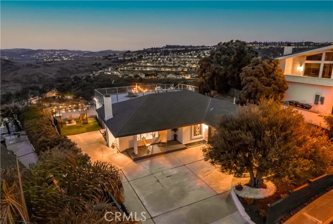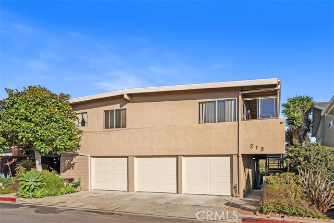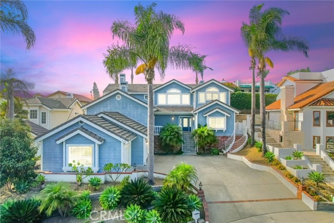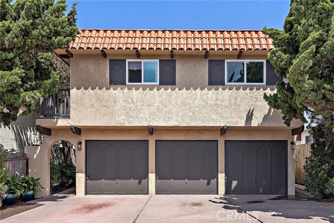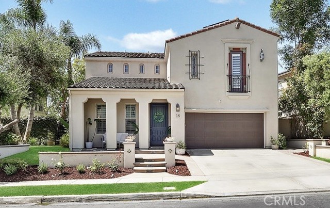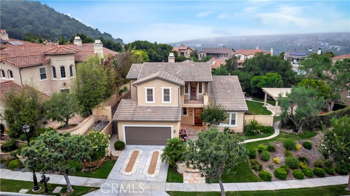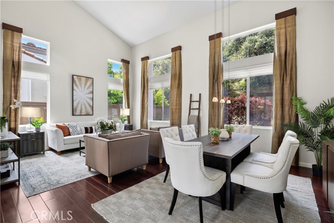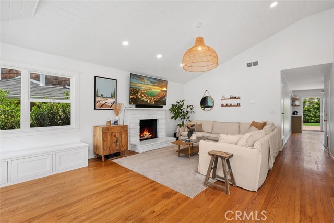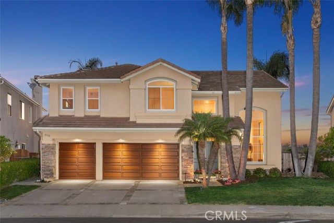12 Calle Pastadero
San Clemente, CA 92672
Sold
12 Calle Pastadero
San Clemente, CA 92672
Sold
Enjoy breathtaking views as you step into this beautiful home. Catalina, Dana Point Harbor and Sunsets are yours to enjoy from both levels of this two story home.. Located at the end of a quiet cul de sac on a single loaded street in the charming community of Pacific Shores. This is the largest model. 4 Bedrooms and 3 baths. Approximately 2479 square feet. Enter through a Grand Foyer with floors of Travertine. Two columns define a large living and dining space with a cathedral ceiling and classic window designs. Foyer also leads to breakfast room and gourmet kitchen. Adjacent to the kitchen is a cozy family room complete with fireplace. The combination dining/living room is big enough for large parties or family gatherings. There is a lot of natural light with vaulted ceiling in the living area. Electric blinds are available if the light needs to be toned down. A fireplace to take off the chill. A first floor bedroom or office has a door to a full bath. Laundry area is inside next to garage entry. The stairway leads up to 3 more bedrooms and 2 baths. Master Suite has large Palladian windows, Fireplace, walk-in closet and elegant bath. Home has a 3 car garage, driveway for extra parking, walkway along side to Ocean view Patio. You have to see this one.
PROPERTY INFORMATION
| MLS # | OC22239789 | Lot Size | 5,500 Sq. Ft. |
| HOA Fees | $205/Monthly | Property Type | Single Family Residence |
| Price | $ 1,879,000
Price Per SqFt: $ 758 |
DOM | 1052 Days |
| Address | 12 Calle Pastadero | Type | Residential |
| City | San Clemente | Sq.Ft. | 2,479 Sq. Ft. |
| Postal Code | 92672 | Garage | 3 |
| County | Orange | Year Built | 1990 |
| Bed / Bath | 4 / 3 | Parking | 3 |
| Built In | 1990 | Status | Closed |
| Sold Date | 2023-01-12 |
INTERIOR FEATURES
| Has Laundry | Yes |
| Laundry Information | Inside |
| Has Fireplace | Yes |
| Fireplace Information | Family Room, Living Room, Master Bedroom |
| Has Appliances | Yes |
| Kitchen Appliances | Dishwasher, Refrigerator, Water Heater |
| Kitchen Information | Corian Counters, Kitchen Open to Family Room |
| Kitchen Area | Breakfast Counter / Bar, Breakfast Nook, Dining Room |
| Has Heating | Yes |
| Heating Information | Central |
| Room Information | Entry, Family Room, Kitchen, Laundry, Living Room, Main Floor Bedroom, Master Bathroom, Master Bedroom, Office, Separate Family Room |
| Has Cooling | No |
| Cooling Information | None |
| Flooring Information | Carpet |
| InteriorFeatures Information | Built-in Features, Cathedral Ceiling(s), Corian Counters, Open Floorplan, Two Story Ceilings |
| EntryLocation | Front door |
| Has Spa | No |
| SpaDescription | None |
| WindowFeatures | Double Pane Windows, Screens |
| SecuritySafety | Carbon Monoxide Detector(s), Fire Sprinkler System |
| Bathroom Information | Bathtub, Shower, Double Sinks In Master Bath, Privacy toilet door |
| Main Level Bedrooms | 1 |
| Main Level Bathrooms | 1 |
EXTERIOR FEATURES
| ExteriorFeatures | Rain Gutters |
| FoundationDetails | Slab |
| Roof | Tile |
| Has Pool | No |
| Pool | None |
| Has Patio | Yes |
| Patio | Concrete, Patio |
WALKSCORE
MAP
MORTGAGE CALCULATOR
- Principal & Interest:
- Property Tax: $2,004
- Home Insurance:$119
- HOA Fees:$204.66666666667
- Mortgage Insurance:
PRICE HISTORY
| Date | Event | Price |
| 01/12/2023 | Sold | $1,800,000 |
| 01/03/2023 | Pending | $1,879,000 |
| 12/08/2022 | Listed | $1,879,000 |

Topfind Realty
REALTOR®
(844)-333-8033
Questions? Contact today.
Interested in buying or selling a home similar to 12 Calle Pastadero?
San Clemente Similar Properties
Listing provided courtesy of Ramona Maney, CENTURY 21 Affiliated. Based on information from California Regional Multiple Listing Service, Inc. as of #Date#. This information is for your personal, non-commercial use and may not be used for any purpose other than to identify prospective properties you may be interested in purchasing. Display of MLS data is usually deemed reliable but is NOT guaranteed accurate by the MLS. Buyers are responsible for verifying the accuracy of all information and should investigate the data themselves or retain appropriate professionals. Information from sources other than the Listing Agent may have been included in the MLS data. Unless otherwise specified in writing, Broker/Agent has not and will not verify any information obtained from other sources. The Broker/Agent providing the information contained herein may or may not have been the Listing and/or Selling Agent.
