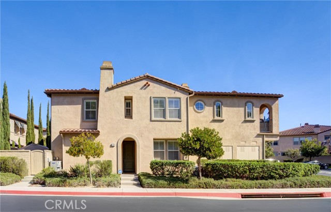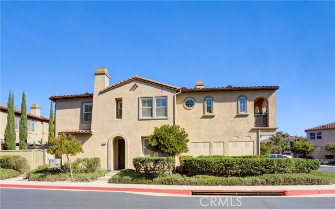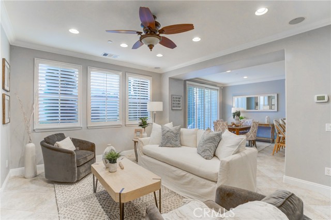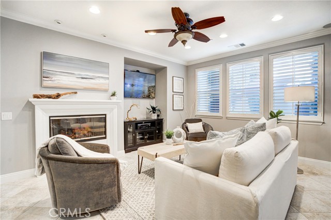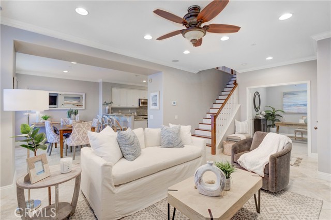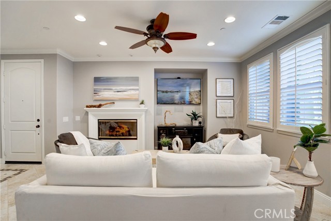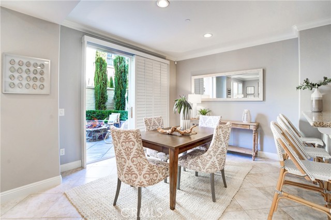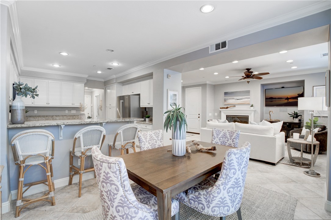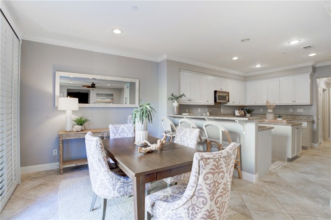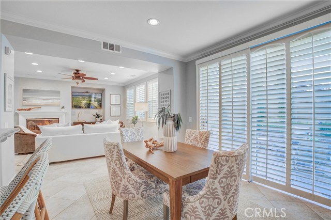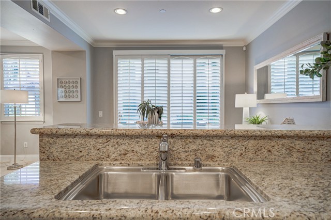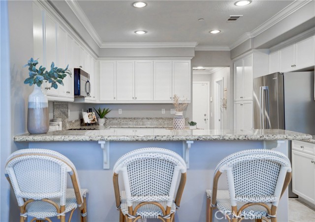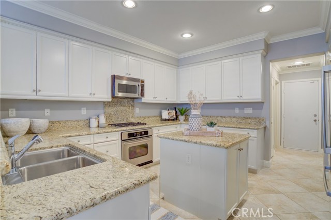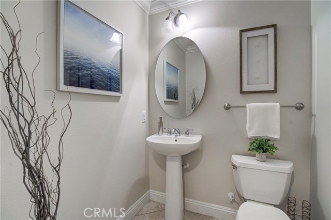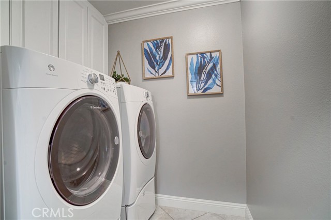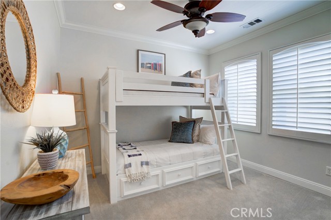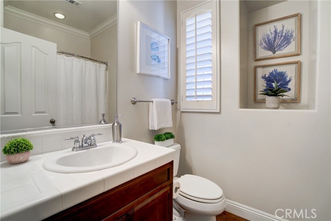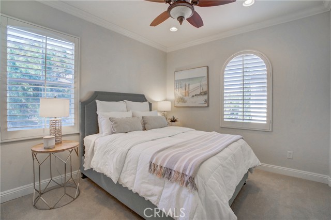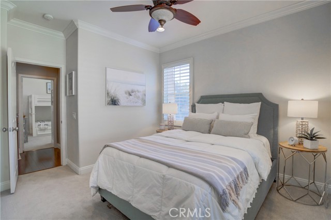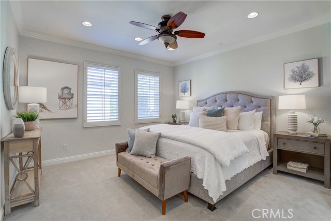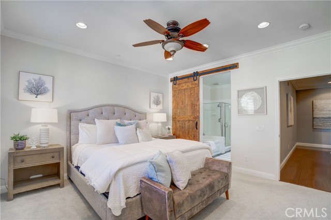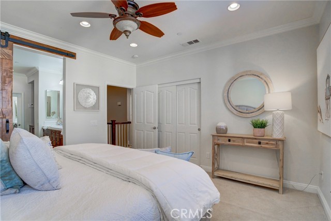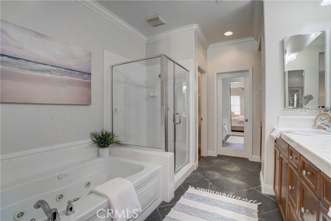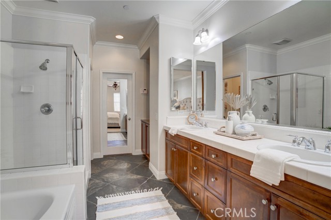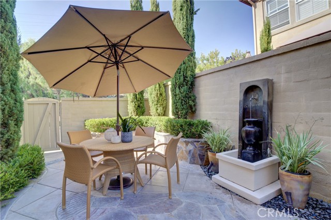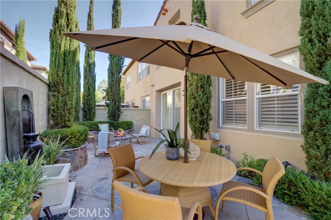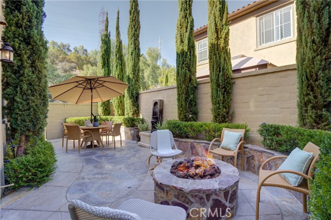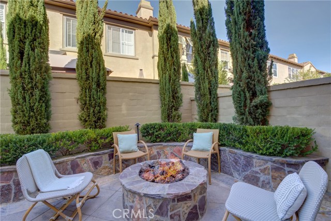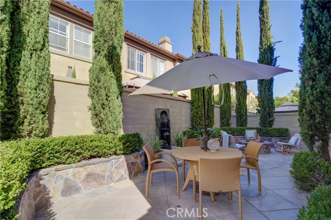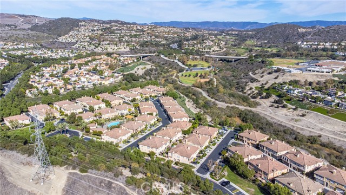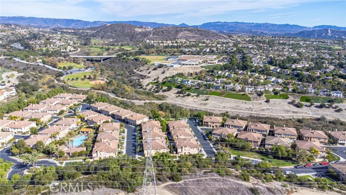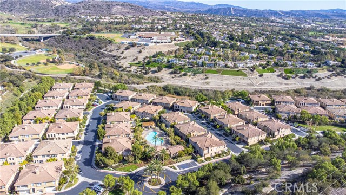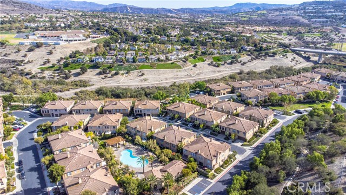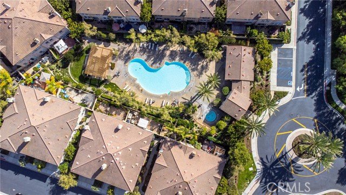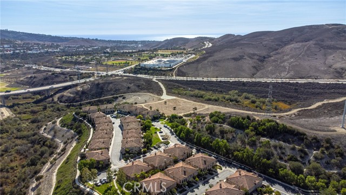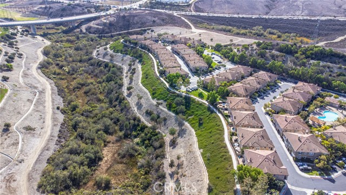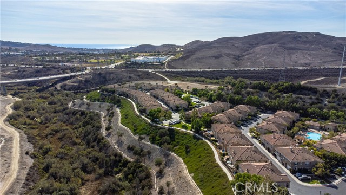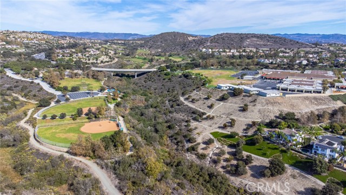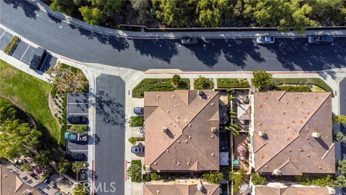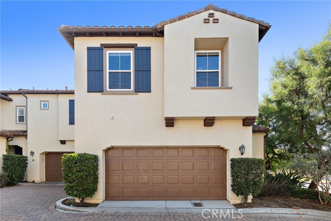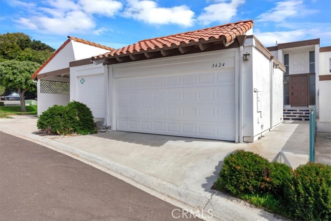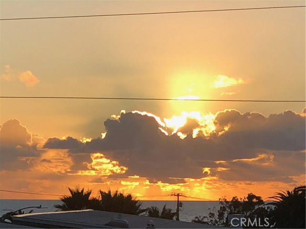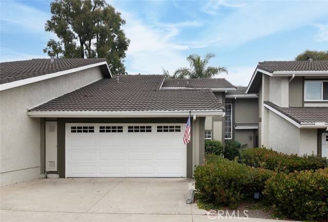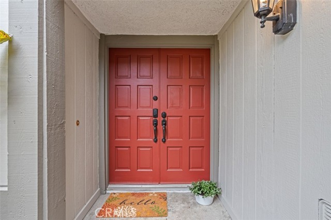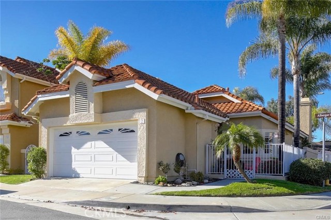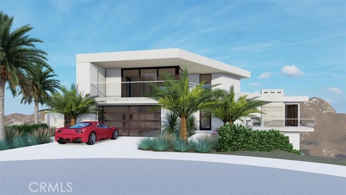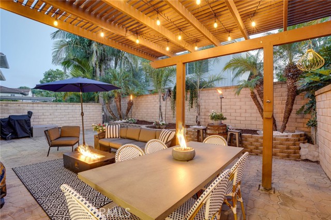12 Via Carmona
San Clemente, CA 92673
Sold
Welcome to The Verano Collection, located in the beautiful hills of Talega - The Village by the Sea. This exquisitely crafted, two-level Coastal Contemporary home offers custom features, recessed lighting, living room wired for surround sound, custom millwork such as crown molding, baseboards, and plantation shutters. This townhome welcomes you with Style and Grace. As you walk through the front door you will appreciate the open concept floor plan, 3 bedrooms + den/office or 4th bedroom home, plenty of room to relax and entertain. The Living room features gas fireplace and floor to ceiling windows that open to the private/tranquil stone patio. The oversized kitchen features stainless steel appliances, and a center island. A nice bonus of this floor plan is the main floor den, office or a potential bedroom. Upstairs the master suite is the perfect place to unwind. Master bath has dual vanities, a Jacuzzi tub with separate shower and direct access to the large walk-in closet. Two secondary bedrooms complete the upstairs layout. The Verano neighborhood offers its own private recreation center offering a resort pool and spa. The community sits just a short stroll from Liberty Park, Vista Del Mar school and the La Pata connection. Don’t miss all of the wonderful amenities Talega has to offer – hiking trails, biking trails, parks, golf course, famous beaches, and all the great shops and restaurants on Del Mar, Downtown San Clemente.
PROPERTY INFORMATION
| MLS # | OC22234158 | Lot Size | 2,562 Sq. Ft. |
| HOA Fees | $508/Monthly | Property Type | Condominium |
| Price | $ 975,000
Price Per SqFt: $ 518 |
DOM | 1053 Days |
| Address | 12 Via Carmona | Type | Residential |
| City | San Clemente | Sq.Ft. | 1,881 Sq. Ft. |
| Postal Code | 92673 | Garage | 2 |
| County | Orange | Year Built | 2004 |
| Bed / Bath | 3 / 2.5 | Parking | 2 |
| Built In | 2004 | Status | Closed |
| Sold Date | 2023-01-31 |
INTERIOR FEATURES
| Has Laundry | Yes |
| Laundry Information | Individual Room, Inside |
| Has Fireplace | Yes |
| Fireplace Information | Living Room |
| Has Appliances | Yes |
| Kitchen Appliances | Built-In Range, Disposal, Gas Oven, Microwave, Refrigerator |
| Has Heating | Yes |
| Heating Information | Forced Air |
| Room Information | All Bedrooms Up, Living Room, Primary Suite, Walk-In Closet |
| Has Cooling | Yes |
| Cooling Information | Central Air |
| InteriorFeatures Information | Block Walls, Built-in Features, Crown Molding, Granite Counters |
| Has Spa | Yes |
| SpaDescription | Association, Community |
| WindowFeatures | Shutters |
| Main Level Bedrooms | 0 |
| Main Level Bathrooms | 1 |
EXTERIOR FEATURES
| ExteriorFeatures | Rain Gutters |
| FoundationDetails | Slab |
| Roof | Spanish Tile |
| Has Pool | No |
| Pool | Association, Community |
| Has Patio | Yes |
| Patio | Patio |
WALKSCORE
MAP
MORTGAGE CALCULATOR
- Principal & Interest:
- Property Tax: $1,040
- Home Insurance:$119
- HOA Fees:$508
- Mortgage Insurance:
PRICE HISTORY
| Date | Event | Price |
| 01/31/2023 | Sold | $940,000 |
| 01/16/2023 | Pending | $975,000 |
| 12/20/2022 | Active Under Contract | $975,000 |
| 11/29/2022 | Relisted | $975,000 |
| 11/01/2022 | Listed | $975,000 |

Topfind Realty
REALTOR®
(844)-333-8033
Questions? Contact today.
Interested in buying or selling a home similar to 12 Via Carmona?
San Clemente Similar Properties
Listing provided courtesy of Paige McDaniel, Compass. Based on information from California Regional Multiple Listing Service, Inc. as of #Date#. This information is for your personal, non-commercial use and may not be used for any purpose other than to identify prospective properties you may be interested in purchasing. Display of MLS data is usually deemed reliable but is NOT guaranteed accurate by the MLS. Buyers are responsible for verifying the accuracy of all information and should investigate the data themselves or retain appropriate professionals. Information from sources other than the Listing Agent may have been included in the MLS data. Unless otherwise specified in writing, Broker/Agent has not and will not verify any information obtained from other sources. The Broker/Agent providing the information contained herein may or may not have been the Listing and/or Selling Agent.
