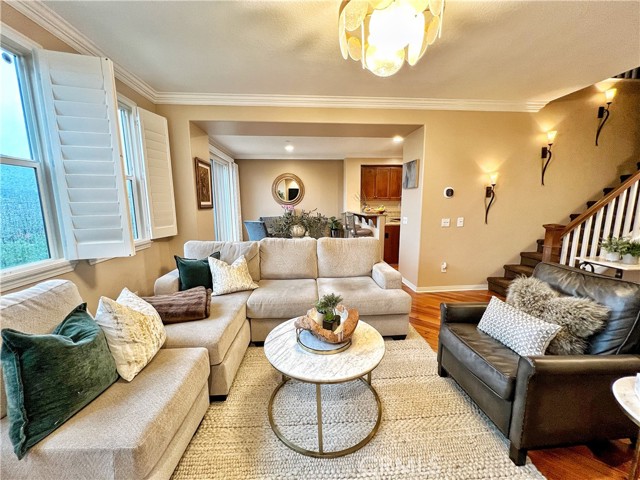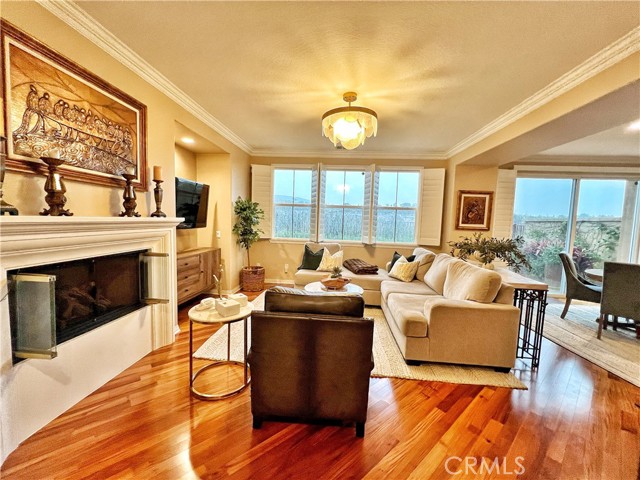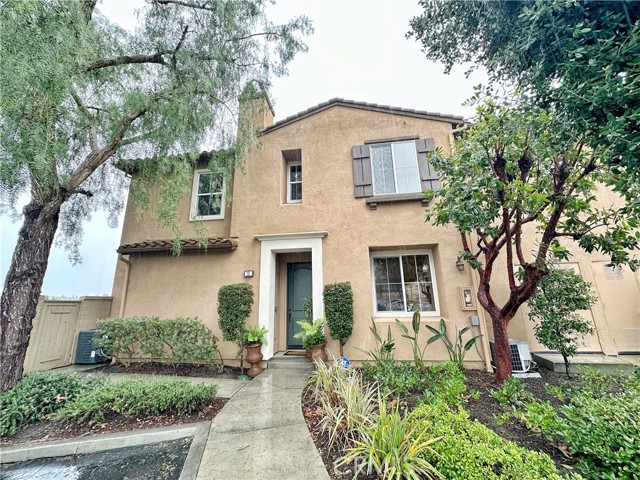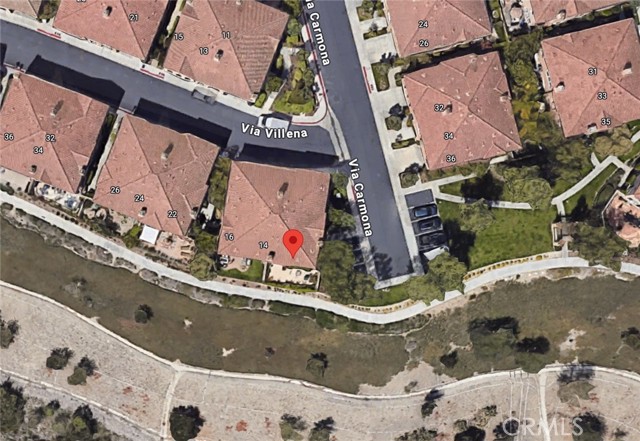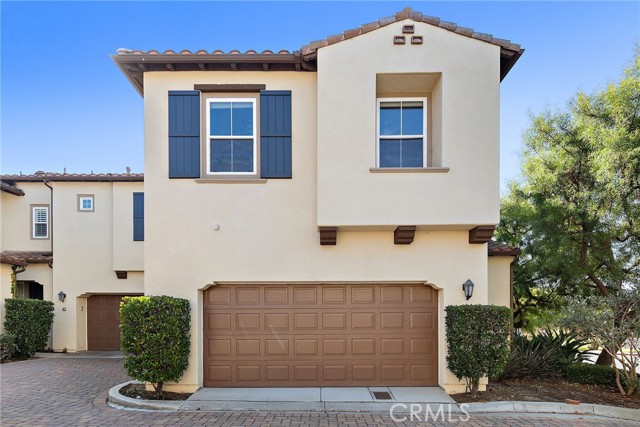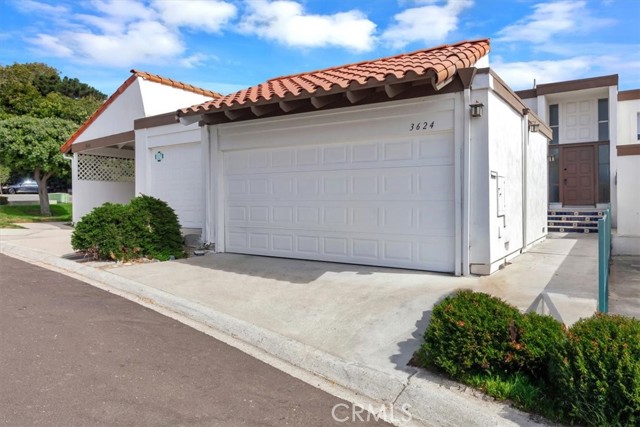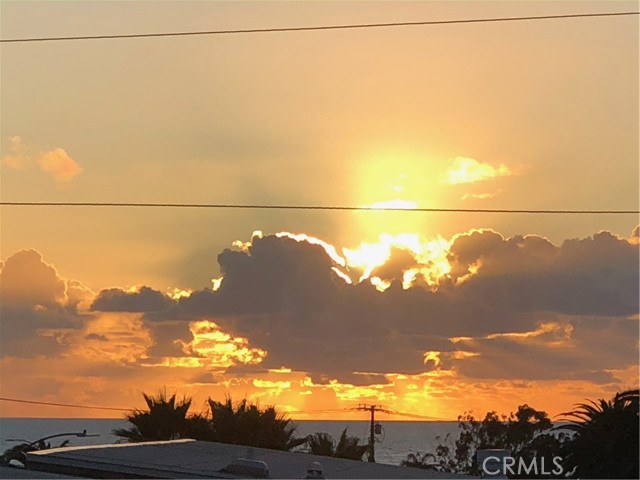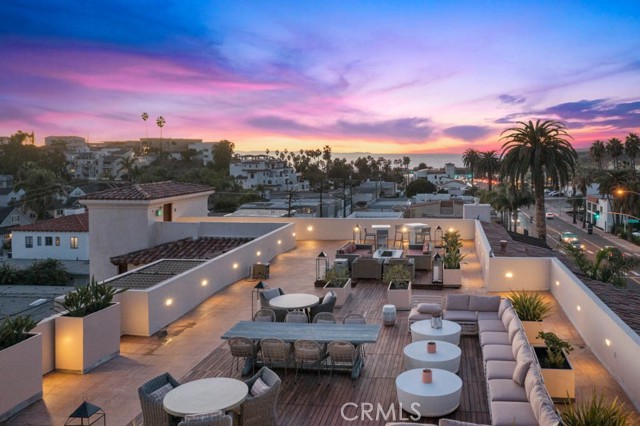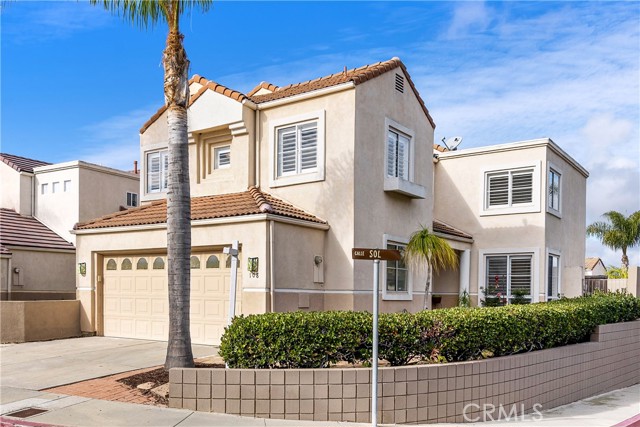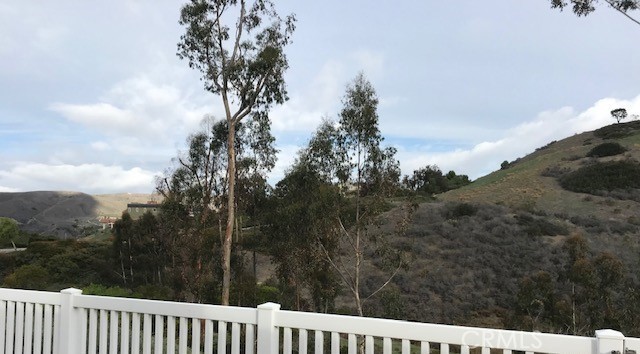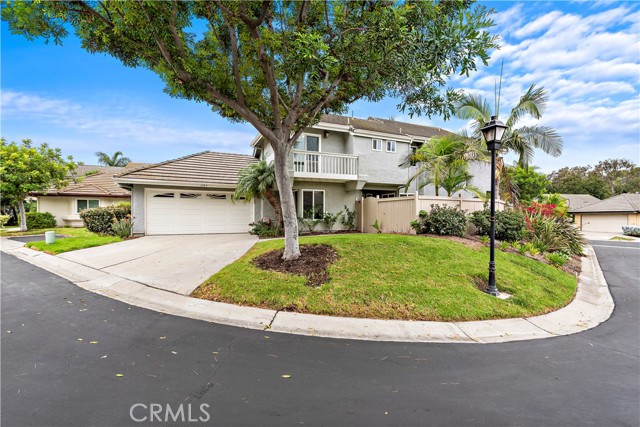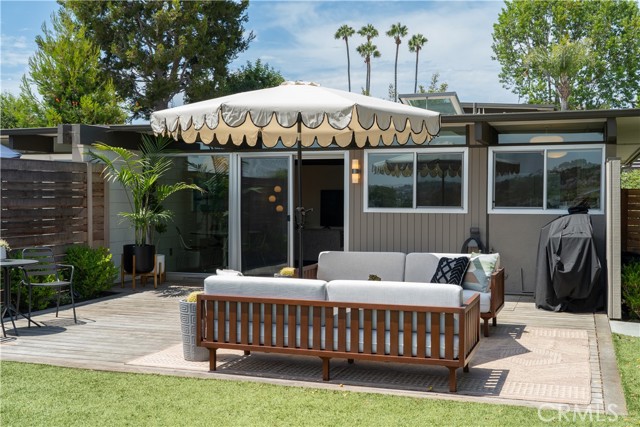12 Via Villena
San Clemente, CA 92673
Sold
DESIRABLE VIEW HOME WITH A RARE END UNIT LOCATION IN THE TALEGA TRACT OF VERANO. This sought-after location in the hills of San Clemente showcases a beautiful canyon view and a popular two story floor-plan with no neighbor above. The patio/yard is the perfect place to relax and enjoy sit down canyon views. The property has been meticulously maintained with exceptional pride of ownership. The main level boasts beautiful open concept kitchen and living areas with a fireplace and wood shutters. The kitchen features granite countertops, an island, Bosch dishwasher and ample cabinet space. There is a dedicated inside laundry room and a guest powder room nearby. Direct access to the 2-car garage. The downstairs den/optional 4th bedroom completes the main level. Upstairs there are three spacious bedrooms, including the primary. The primary bedroom is well positioned for prime canyon views and the remodeled primary bathroom features dual vanities, a jetted-tub, separate walk-in shower, and a large walk-in closet. Additional upgrades include alkaline water system, tint on all windows, new ceiling light fixtures and stair wall sconces, newer washer and dryer, all toilets updated, barn door added in primary bedroom, new screens, and more. The Verano tract offers a community pool and spa, walking trails adjacent to the property, open grass areas and convenient distance to local award winning, Vista Del Mar Elementary/Middle Schools nearby. The well-planned Talega community offers its residents resort-style amenities including two lap pools (heated year-round), two recreation pools (seasonal), 19 miles of hiking trails, programs, clubs, special events, a sports court, a sand volleyball court, tot lots and so much more!
PROPERTY INFORMATION
| MLS # | OC24025842 | Lot Size | N/A |
| HOA Fees | $508/Monthly | Property Type | Condominium |
| Price | $ 985,000
Price Per SqFt: $ 524 |
DOM | 591 Days |
| Address | 12 Via Villena | Type | Residential |
| City | San Clemente | Sq.Ft. | 1,881 Sq. Ft. |
| Postal Code | 92673 | Garage | 2 |
| County | Orange | Year Built | 2004 |
| Bed / Bath | 4 / 2.5 | Parking | 2 |
| Built In | 2004 | Status | Closed |
| Sold Date | 2024-03-04 |
INTERIOR FEATURES
| Has Laundry | Yes |
| Laundry Information | Individual Room |
| Has Fireplace | Yes |
| Fireplace Information | Family Room |
| Has Appliances | Yes |
| Kitchen Appliances | Convection Oven, Dishwasher, Gas Oven, Gas Range, Microwave, Water Heater |
| Kitchen Information | Granite Counters, Kitchen Island, Kitchen Open to Family Room |
| Has Heating | Yes |
| Heating Information | Central |
| Room Information | Main Floor Bedroom |
| Has Cooling | Yes |
| Cooling Information | Central Air |
| Flooring Information | Carpet, Wood |
| InteriorFeatures Information | Granite Counters, Pantry |
| EntryLocation | ground level |
| Entry Level | 1 |
| Has Spa | Yes |
| SpaDescription | Association, Community |
| Bathroom Information | Jetted Tub, Separate tub and shower, Soaking Tub, Walk-in shower |
| Main Level Bedrooms | 1 |
| Main Level Bathrooms | 1 |
EXTERIOR FEATURES
| Roof | Spanish Tile |
| Has Pool | No |
| Pool | Association, Community |
| Has Patio | Yes |
| Patio | Concrete |
WALKSCORE
MAP
MORTGAGE CALCULATOR
- Principal & Interest:
- Property Tax: $1,051
- Home Insurance:$119
- HOA Fees:$508
- Mortgage Insurance:
PRICE HISTORY
| Date | Event | Price |
| 02/20/2024 | Pending | $985,000 |
| 02/08/2024 | Active Under Contract | $985,000 |

Topfind Realty
REALTOR®
(844)-333-8033
Questions? Contact today.
Interested in buying or selling a home similar to 12 Via Villena?
San Clemente Similar Properties
Listing provided courtesy of Brittany Soroudi, Keller Williams OC Coastal Realty. Based on information from California Regional Multiple Listing Service, Inc. as of #Date#. This information is for your personal, non-commercial use and may not be used for any purpose other than to identify prospective properties you may be interested in purchasing. Display of MLS data is usually deemed reliable but is NOT guaranteed accurate by the MLS. Buyers are responsible for verifying the accuracy of all information and should investigate the data themselves or retain appropriate professionals. Information from sources other than the Listing Agent may have been included in the MLS data. Unless otherwise specified in writing, Broker/Agent has not and will not verify any information obtained from other sources. The Broker/Agent providing the information contained herein may or may not have been the Listing and/or Selling Agent.

