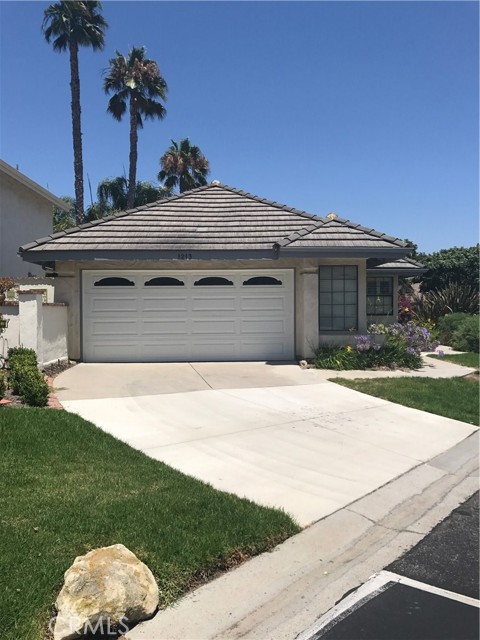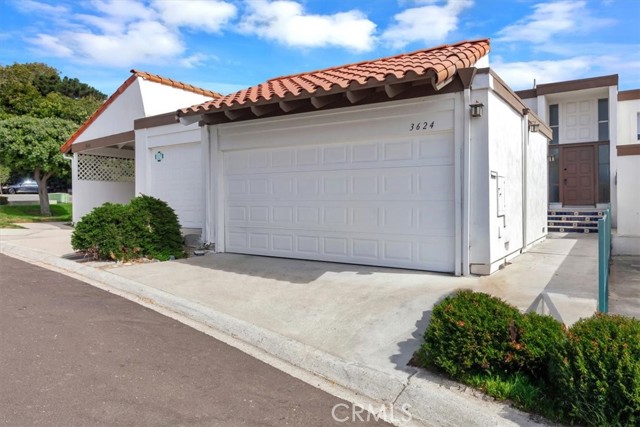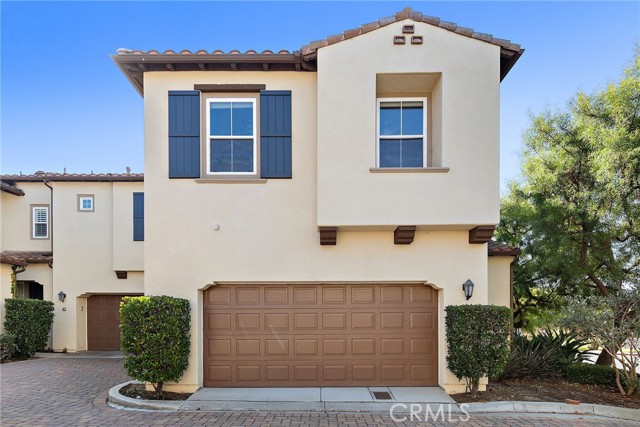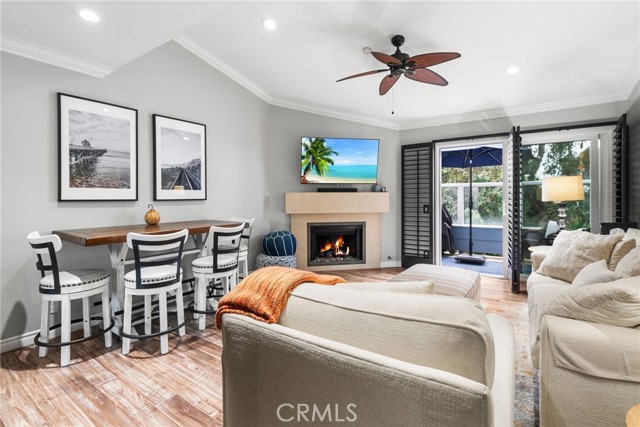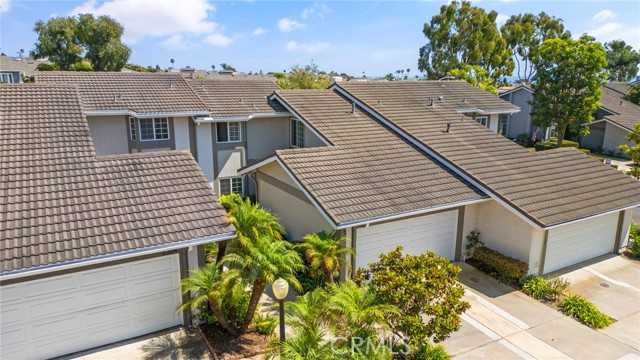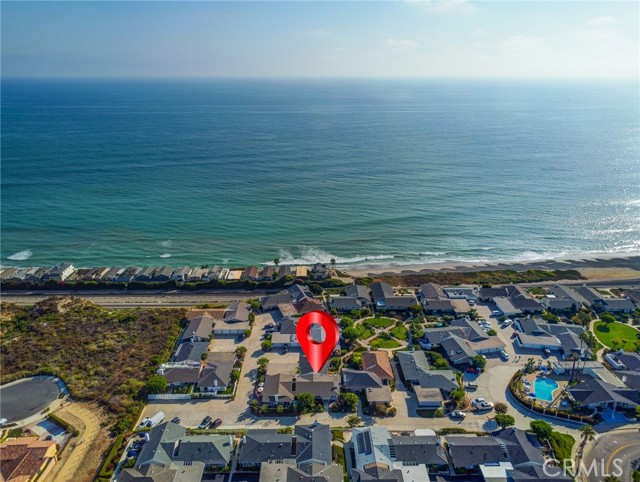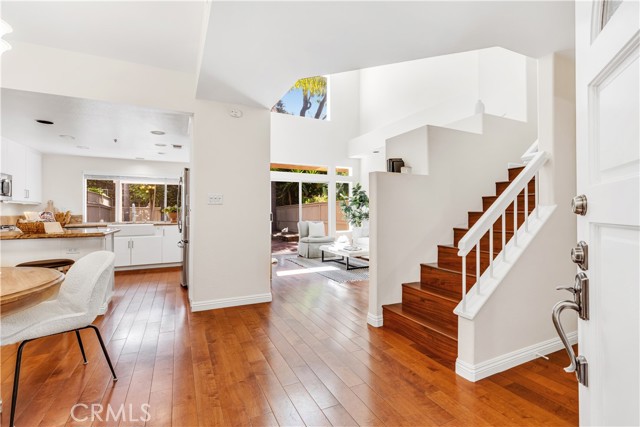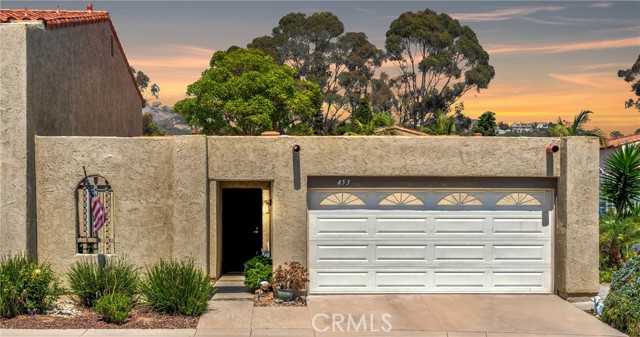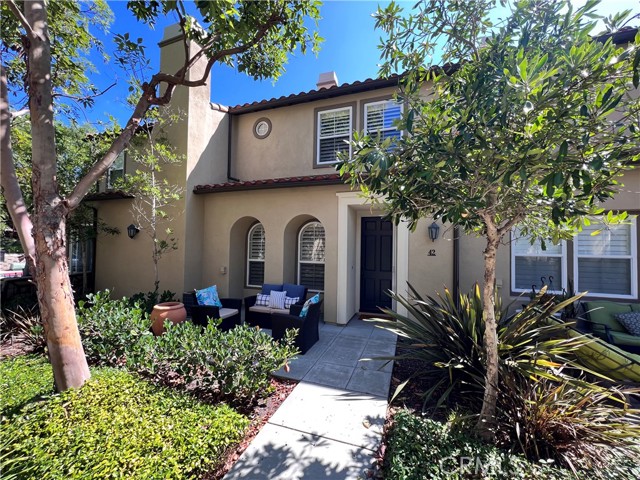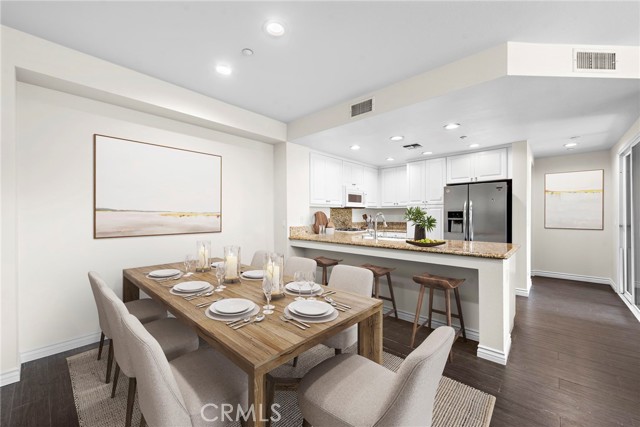1213 Pavoreal #56
San Clemente, CA 92673
Sold
Welcome to 1213 Pavoreal, a freestanding home with a large backyard in the charming Meadowood neighborhood of Forster Ranch. This well designed home welcomes you with its high ceilings that add an air of spaciousness, and a fireplace nestled in the heart of the living area. This home offers a blend of comfort and style, enhanced by the addition of new skylights that bathe the open floor plan in natural light. The primary bedroom boasts two, walk-in, mirrored closets and an ensuite bathroom, while two additional bedrooms provide versatility and space. Practical storage solutions throughout the home ensure functionality, and the spacious outdoor area sets the stage for a perfect atmosphere suited for relaxation and hosting. You also get to enjoy the neighborhood pool, tennis court and basketball court. With numerous parks, green belts, hiking paths just a short stroll away, you'll find everything you need for outdoor enjoyment. And to top it off, this home is conveniently located near esteemed schools, including Truman Benedict Elementary with a rating of 9/10, Bernice Ayer’s Middle School with an equally commendable 9/10 rating, as well as San Clemente High School and San Juan Hills High School, both boasting solid 8/10 ratings.
PROPERTY INFORMATION
| MLS # | OC23149795 | Lot Size | 4,000 Sq. Ft. |
| HOA Fees | $385/Monthly | Property Type | Condominium |
| Price | $ 899,000
Price Per SqFt: $ 654 |
DOM | 770 Days |
| Address | 1213 Pavoreal #56 | Type | Residential |
| City | San Clemente | Sq.Ft. | 1,374 Sq. Ft. |
| Postal Code | 92673 | Garage | 2 |
| County | Orange | Year Built | 1984 |
| Bed / Bath | 3 / 2 | Parking | 2 |
| Built In | 1984 | Status | Closed |
| Sold Date | 2023-09-05 |
INTERIOR FEATURES
| Has Laundry | Yes |
| Laundry Information | Inside |
| Has Fireplace | Yes |
| Fireplace Information | Living Room, Gas |
| Has Appliances | Yes |
| Kitchen Appliances | Dishwasher, Gas Oven, Gas Cooktop, Microwave, Refrigerator |
| Kitchen Information | Kitchen Open to Family Room, Tile Counters |
| Kitchen Area | Area |
| Has Heating | Yes |
| Heating Information | Central, Fireplace(s) |
| Room Information | All Bedrooms Down, Kitchen, Living Room, Main Floor Bedroom, Main Floor Primary Bedroom, Primary Bathroom, Primary Bedroom |
| Has Cooling | Yes |
| Cooling Information | Central Air |
| Flooring Information | Carpet, Laminate |
| InteriorFeatures Information | High Ceilings, Open Floorplan, Recessed Lighting |
| DoorFeatures | Mirror Closet Door(s) |
| EntryLocation | 1 |
| Entry Level | 1 |
| SecuritySafety | Carbon Monoxide Detector(s), Smoke Detector(s) |
| Main Level Bedrooms | 3 |
| Main Level Bathrooms | 2 |
EXTERIOR FEATURES
| ExteriorFeatures | Lighting |
| Has Pool | No |
| Pool | Association |
| Has Patio | Yes |
| Patio | Patio, Patio Open |
WALKSCORE
MAP
MORTGAGE CALCULATOR
- Principal & Interest:
- Property Tax: $959
- Home Insurance:$119
- HOA Fees:$385
- Mortgage Insurance:
PRICE HISTORY
| Date | Event | Price |
| 08/11/2023 | Listed | $899,000 |

Topfind Realty
REALTOR®
(844)-333-8033
Questions? Contact today.
Interested in buying or selling a home similar to 1213 Pavoreal #56?
San Clemente Similar Properties
Listing provided courtesy of Kelly Galvin, CENTURY 21 Affiliated. Based on information from California Regional Multiple Listing Service, Inc. as of #Date#. This information is for your personal, non-commercial use and may not be used for any purpose other than to identify prospective properties you may be interested in purchasing. Display of MLS data is usually deemed reliable but is NOT guaranteed accurate by the MLS. Buyers are responsible for verifying the accuracy of all information and should investigate the data themselves or retain appropriate professionals. Information from sources other than the Listing Agent may have been included in the MLS data. Unless otherwise specified in writing, Broker/Agent has not and will not verify any information obtained from other sources. The Broker/Agent providing the information contained herein may or may not have been the Listing and/or Selling Agent.
