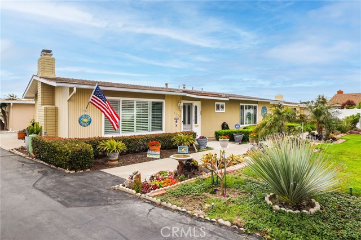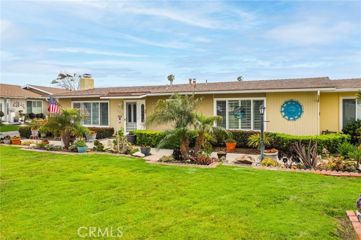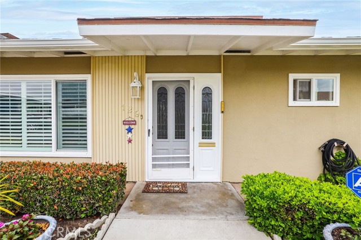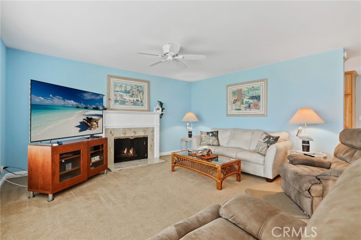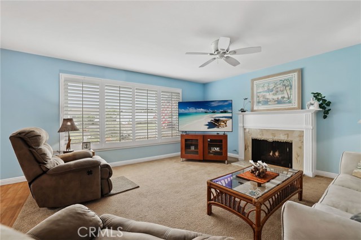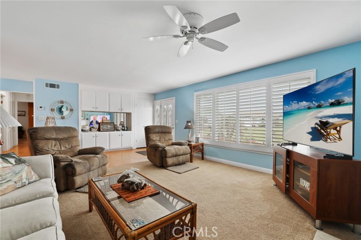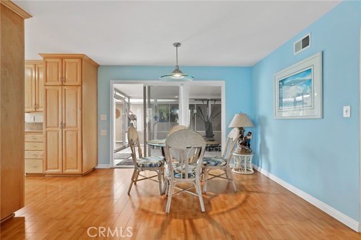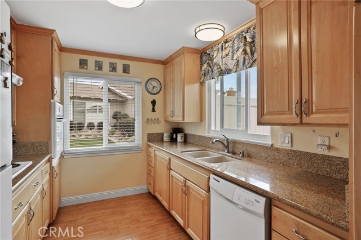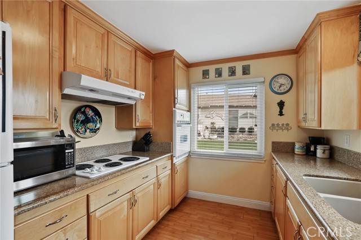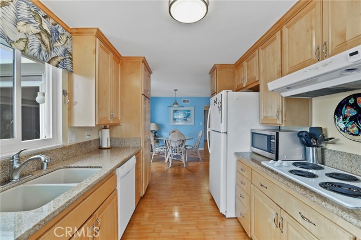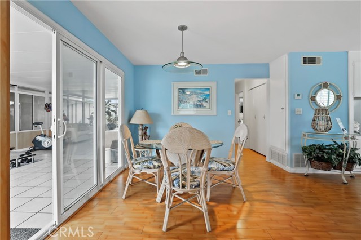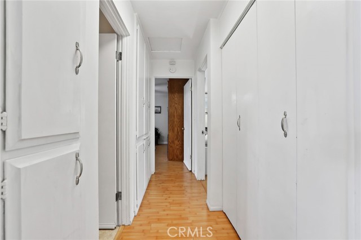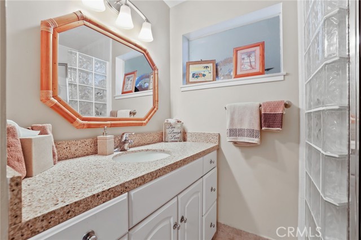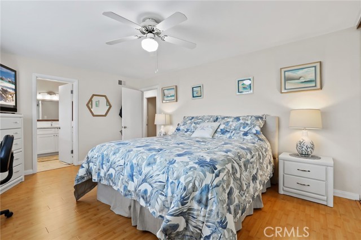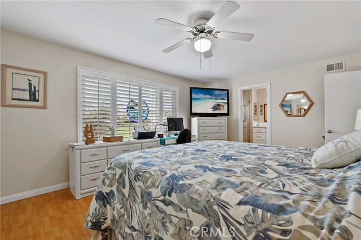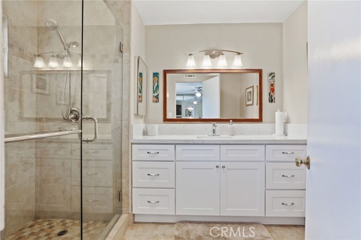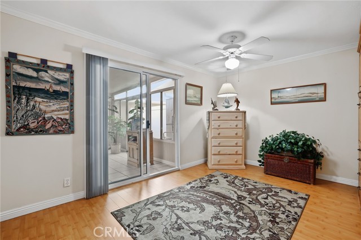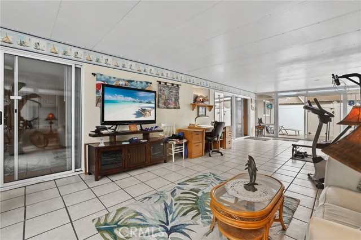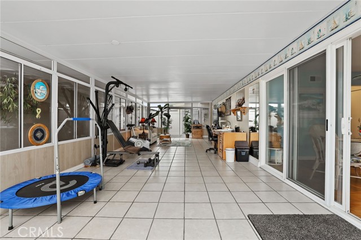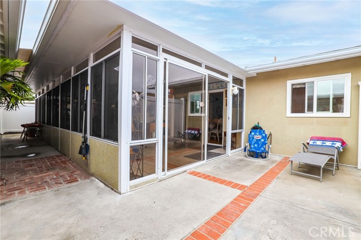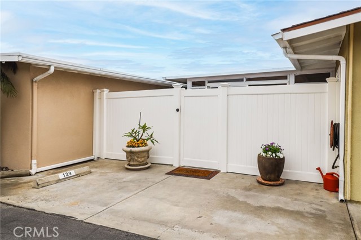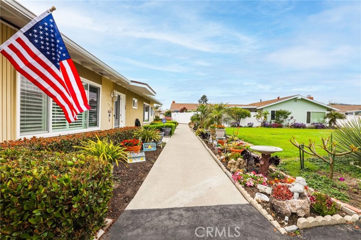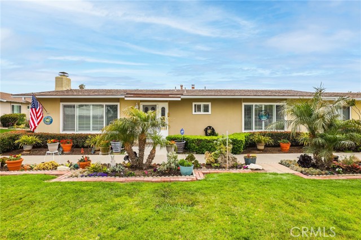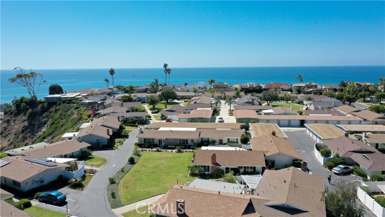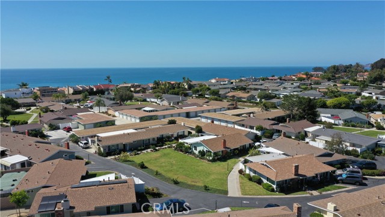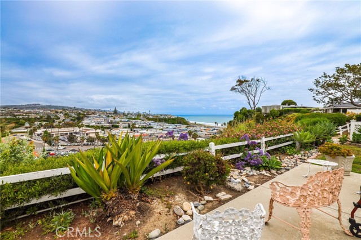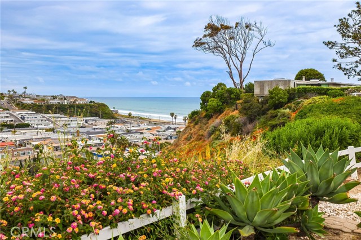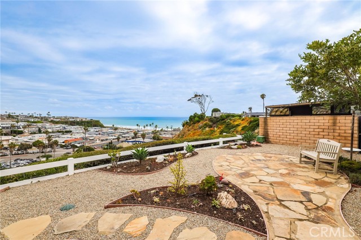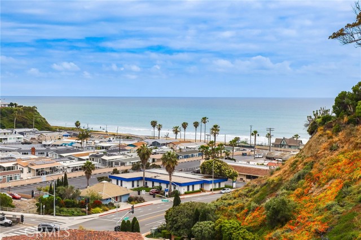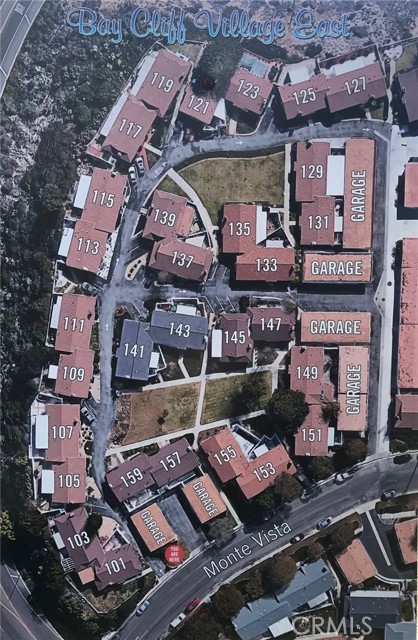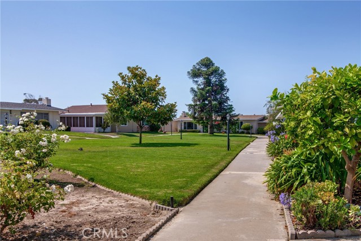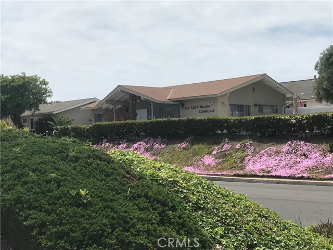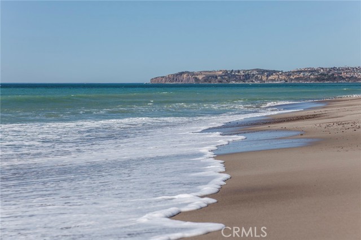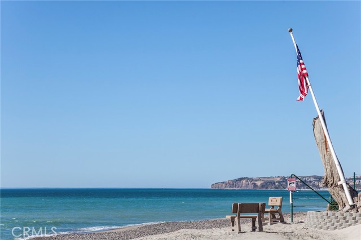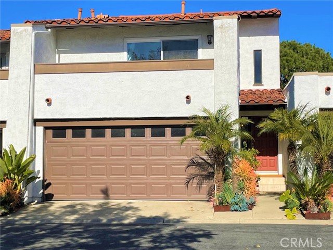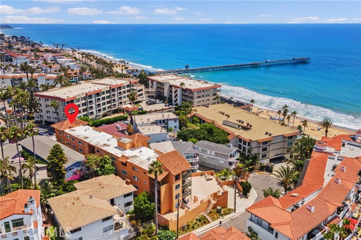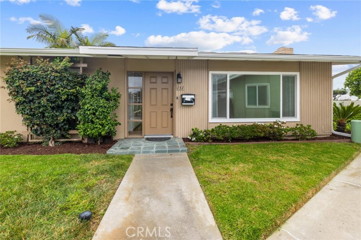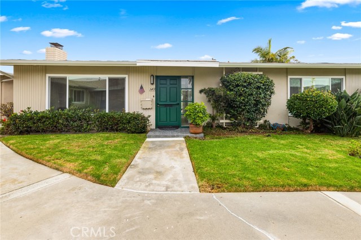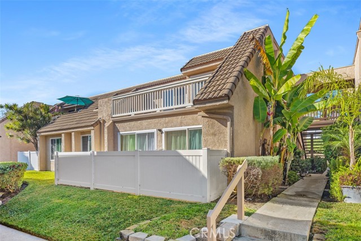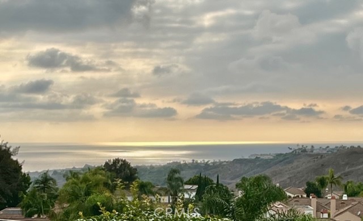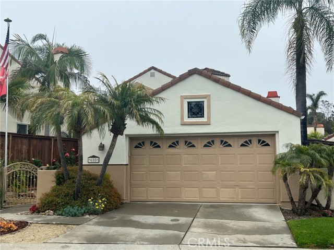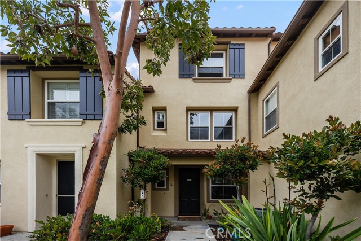129 Monte Vista
San Clemente, CA 92672
Sold
COASTAL LIVING - In this beautiful beach close, single level residence located in the 55+ quiet beach community of Bay Cliff Village East. Situated on an expansive, private picturesque green belt, this two-bedroom, two-bathroom home has been impeccably maintained! Inviting from the moment you step inside. The living room features large windows providing an abundance of natural light and a cozy fireplace. The updated kitchen has maple wood cabinets, granite counters and bamboo floors that will lead you throughout the home. The ample multipurpose sunroom provides you with a generous amount of additional space. Perfect for entertaining, working out or just relaxing. Parking is a breeze with a designated spot adjacent to the property and a deep garage just around the corner. Explore the walking paths with charming gardens throughout the neighborhood, and be sure to take in the panoramic white water ocean views from the many community viewpoints only steps away. This home is ideally situated to embrace the San Clemente lifestyle, only moments from beautiful beaches, charming downtown dining & shopping, San Clemente Pier and Dana Point Harbor, easily accessible by the summer trolley. COME LIVE YOUR BEST BEACH LIFE at 129 Monte Vista!
PROPERTY INFORMATION
| MLS # | OC23091010 | Lot Size | 1,250 Sq. Ft. |
| HOA Fees | $412/Monthly | Property Type | Single Family Residence |
| Price | $ 822,000
Price Per SqFt: $ 658 |
DOM | 846 Days |
| Address | 129 Monte Vista | Type | Residential |
| City | San Clemente | Sq.Ft. | 1,250 Sq. Ft. |
| Postal Code | 92672 | Garage | 1 |
| County | Orange | Year Built | 1962 |
| Bed / Bath | 2 / 0 | Parking | 2 |
| Built In | 1962 | Status | Closed |
| Sold Date | 2023-10-06 |
INTERIOR FEATURES
| Has Laundry | Yes |
| Laundry Information | Gas & Electric Dryer Hookup, In Closet, Inside, Washer Hookup |
| Has Fireplace | Yes |
| Fireplace Information | Family Room, Gas |
| Has Appliances | Yes |
| Kitchen Appliances | Dishwasher, Electric Oven, Electric Cooktop |
| Kitchen Information | Granite Counters |
| Kitchen Area | Dining Room |
| Has Heating | Yes |
| Heating Information | Central |
| Room Information | All Bedrooms Down, Main Floor Bedroom, Main Floor Primary Bedroom |
| Has Cooling | No |
| Cooling Information | None |
| Flooring Information | Bamboo, Carpet |
| InteriorFeatures Information | Ceiling Fan(s), Granite Counters, Open Floorplan |
| DoorFeatures | Mirror Closet Door(s) |
| EntryLocation | Front Door |
| Entry Level | 1 |
| WindowFeatures | Shutters |
| Bathroom Information | Granite Counters, Walk-in shower |
| Main Level Bedrooms | 2 |
| Main Level Bathrooms | 2 |
EXTERIOR FEATURES
| ExteriorFeatures | Rain Gutters |
| Has Pool | No |
| Pool | None |
| Has Patio | Yes |
| Patio | Covered, Enclosed, Rear Porch |
| Has Fence | Yes |
| Fencing | Vinyl |
WALKSCORE
MAP
MORTGAGE CALCULATOR
- Principal & Interest:
- Property Tax: $877
- Home Insurance:$119
- HOA Fees:$412
- Mortgage Insurance:
PRICE HISTORY
| Date | Event | Price |
| 08/02/2023 | Relisted | $822,000 |
| 06/20/2023 | Price Change | $866,000 (-2.26%) |
| 05/27/2023 | Listed | $886,000 |

Topfind Realty
REALTOR®
(844)-333-8033
Questions? Contact today.
Interested in buying or selling a home similar to 129 Monte Vista?
San Clemente Similar Properties
Listing provided courtesy of Heather Atkins, Surterre Properties Inc. Based on information from California Regional Multiple Listing Service, Inc. as of #Date#. This information is for your personal, non-commercial use and may not be used for any purpose other than to identify prospective properties you may be interested in purchasing. Display of MLS data is usually deemed reliable but is NOT guaranteed accurate by the MLS. Buyers are responsible for verifying the accuracy of all information and should investigate the data themselves or retain appropriate professionals. Information from sources other than the Listing Agent may have been included in the MLS data. Unless otherwise specified in writing, Broker/Agent has not and will not verify any information obtained from other sources. The Broker/Agent providing the information contained herein may or may not have been the Listing and/or Selling Agent.
