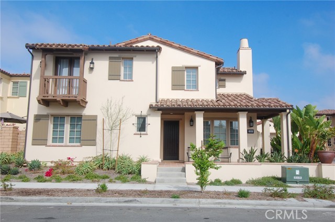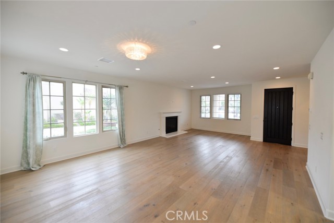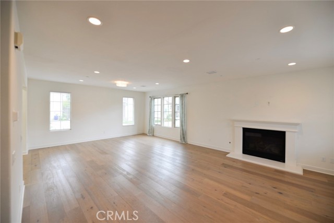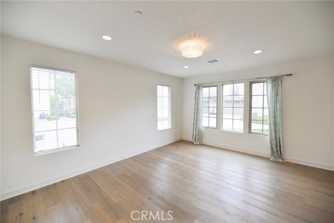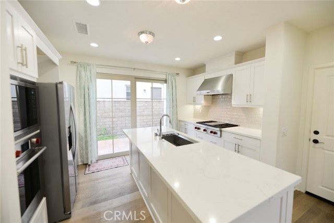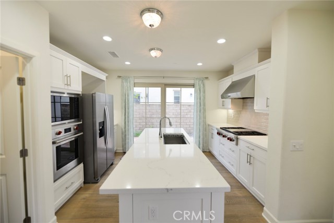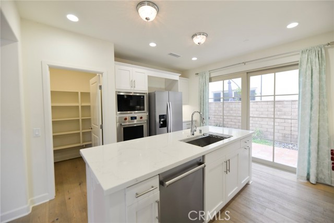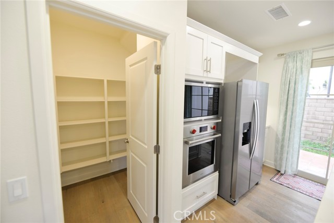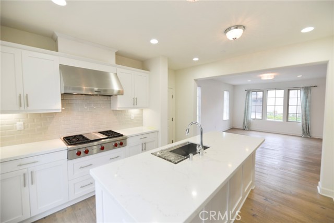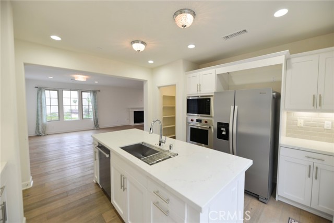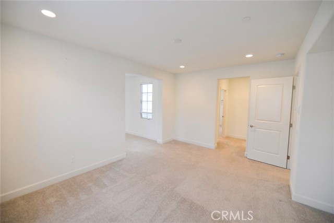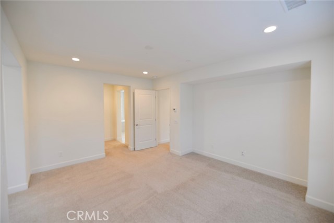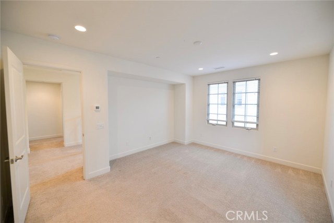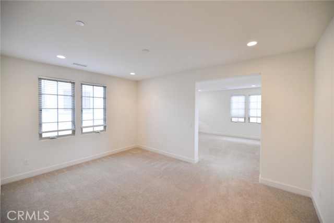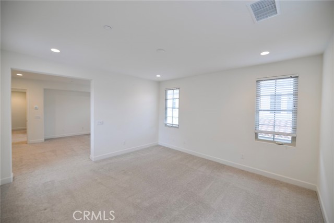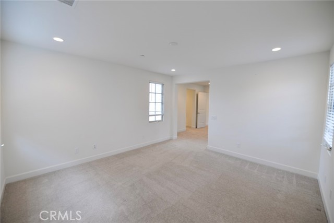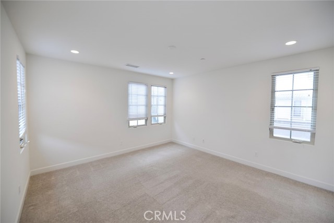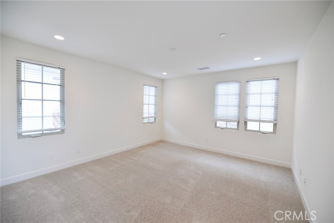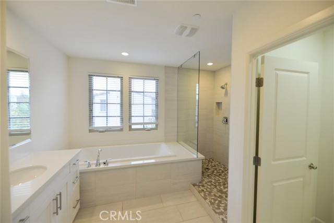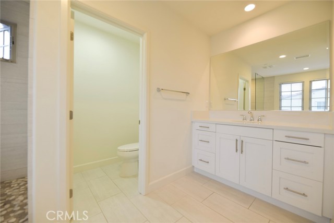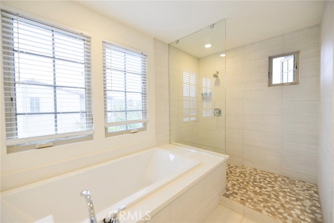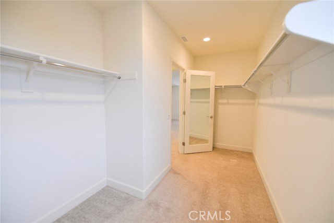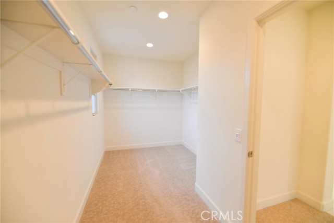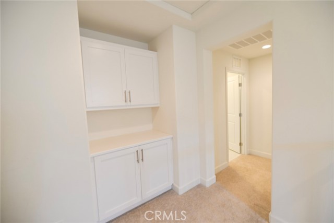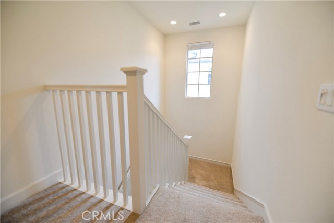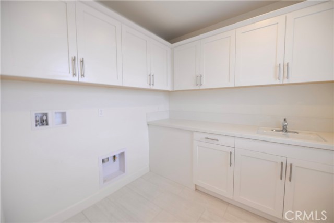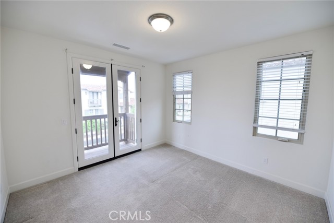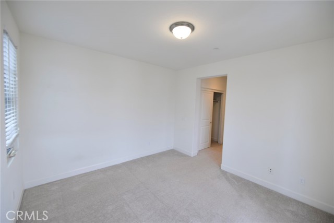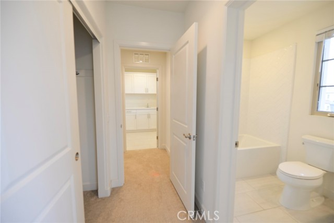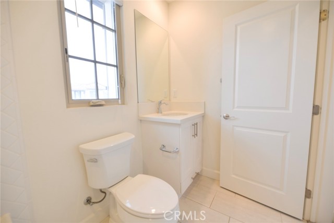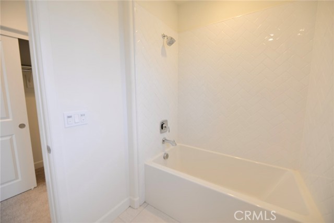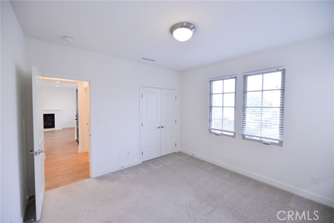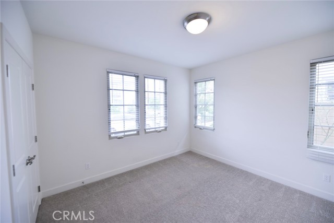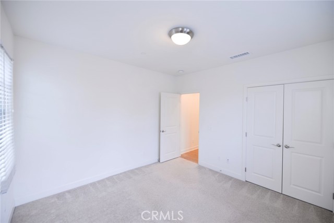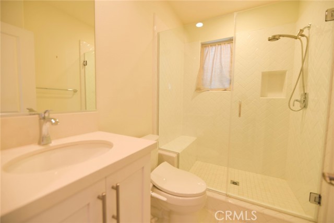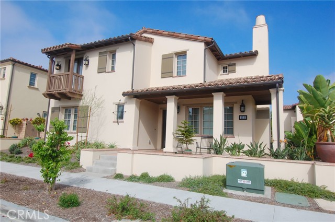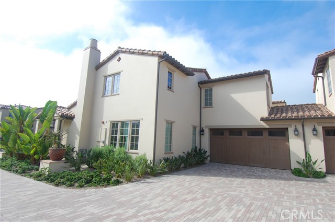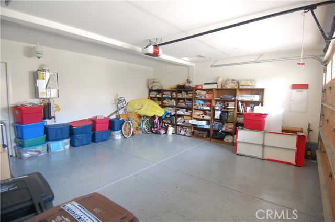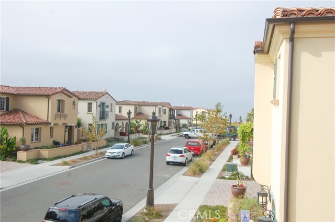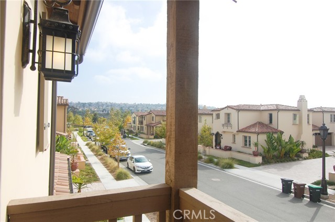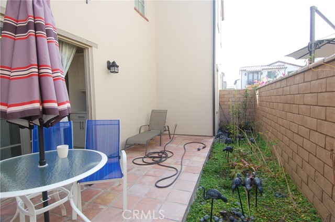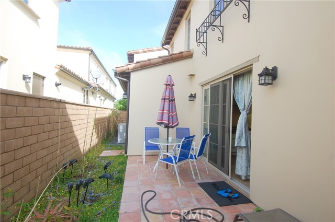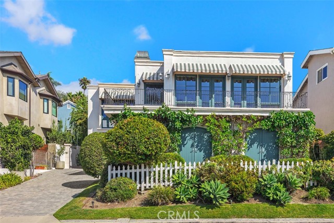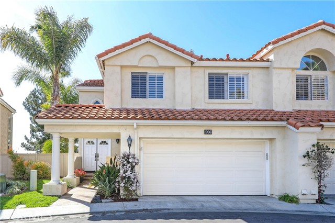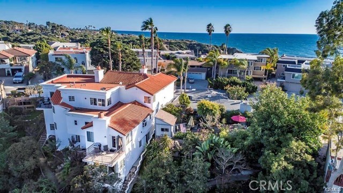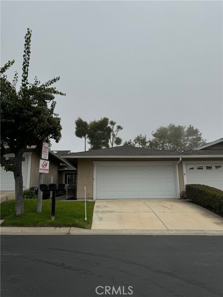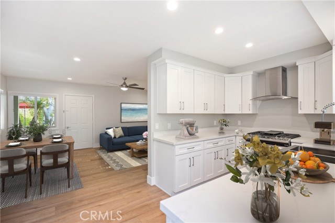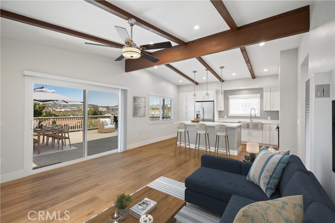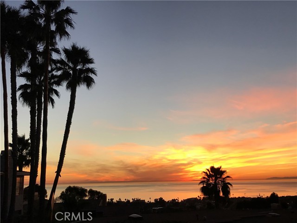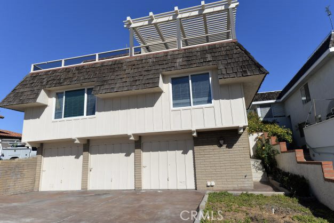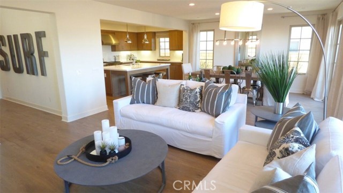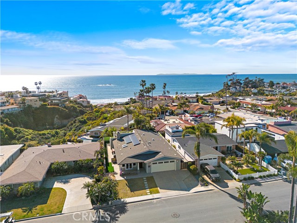133 Via Murcia
San Clemente, CA 92672
$5,650
Price
Price
3
Bed
Bed
3
Bath
Bath
2,348 Sq. Ft.
$2 / Sq. Ft.
$2 / Sq. Ft.
Sold
133 Via Murcia
San Clemente, CA 92672
Sold
$5,650
Price
Price
3
Bed
Bed
3
Bath
Bath
2,348
Sq. Ft.
Sq. Ft.
This newly constructed home nestled in the Sea Summit community is a must see! Step into a light and bright, large family room with wood floors and a cozy gas fireplace. Open to the kitchen, you’ll find a walk-in pantry, stainless steel appliances, quartz countertops, and white cabinetry. Glass sliding doors lead you out to your enclosed back patio. Main floor also features a bedroom and full bath. Upstairs you’ll find a master suite with a home office area and spacious walk-in closet. Master bath has double sinks, a gorgeous walk-in shower, and large soaking tub. Second bedroom upstairs has a balcony with peek-a-boo ocean views, and a full bath. You’ll also find a laundry room upstairs with plenty of storage space. Other features of the home include central A/C, recessed lighting, several windows in every room, carpet in bedrooms and wood floors on main level, a two-car attached garage, and a front porch! You are walking distance to the Outlet mall, dining, and beach trails!
PROPERTY INFORMATION
| MLS # | OC23186884 | Lot Size | 4,290 Sq. Ft. |
| HOA Fees | $0/Monthly | Property Type | Single Family Residence |
| Price | $ 5,800
Price Per SqFt: $ 2 |
DOM | 702 Days |
| Address | 133 Via Murcia | Type | Residential Lease |
| City | San Clemente | Sq.Ft. | 2,348 Sq. Ft. |
| Postal Code | 92672 | Garage | 2 |
| County | Orange | Year Built | 2017 |
| Bed / Bath | 3 / 3 | Parking | 2 |
| Built In | 2017 | Status | Closed |
| Rented Date | 2024-01-12 |
INTERIOR FEATURES
| Has Laundry | Yes |
| Laundry Information | Gas & Electric Dryer Hookup, Individual Room, Upper Level |
| Has Fireplace | Yes |
| Fireplace Information | Family Room, Gas |
| Has Appliances | Yes |
| Kitchen Appliances | Dishwasher, Gas Oven, Gas Cooktop, Microwave, Refrigerator |
| Kitchen Information | Quartz Counters, Walk-In Pantry |
| Kitchen Area | In Family Room |
| Has Heating | Yes |
| Heating Information | Central |
| Room Information | Family Room, Laundry, Main Floor Bedroom, Primary Suite, Walk-In Closet, Walk-In Pantry |
| Has Cooling | Yes |
| Cooling Information | Central Air |
| Flooring Information | Carpet, Wood |
| InteriorFeatures Information | Balcony, Open Floorplan, Recessed Lighting, Unfurnished |
| EntryLocation | Up Steps, Ground level |
| Entry Level | 1 |
| Has Spa | No |
| SpaDescription | None |
| WindowFeatures | Blinds, Double Pane Windows |
| Bathroom Information | Double Sinks in Primary Bath, Quartz Counters, Separate tub and shower, Soaking Tub, Walk-in shower |
| Main Level Bedrooms | 1 |
| Main Level Bathrooms | 1 |
EXTERIOR FEATURES
| Has Pool | No |
| Pool | None |
WALKSCORE
MAP
PRICE HISTORY
| Date | Event | Price |
| 01/12/2024 | Sold | $5,650 |
| 01/08/2024 | Pending | $5,800 |
| 01/03/2024 | Relisted | $5,800 |
| 12/28/2023 | Relisted | $5,800 |
| 11/14/2023 | Price Change | $5,800 (-3.32%) |
| 11/08/2023 | Price Change | $5,999 (-3.24%) |
| 10/20/2023 | Price Change | $6,200 (-6.06%) |

Topfind Realty
REALTOR®
(844)-333-8033
Questions? Contact today.
Interested in buying or selling a home similar to 133 Via Murcia?
San Clemente Similar Properties
Listing provided courtesy of Steven Conrad, Conrad Realtors Inc. Based on information from California Regional Multiple Listing Service, Inc. as of #Date#. This information is for your personal, non-commercial use and may not be used for any purpose other than to identify prospective properties you may be interested in purchasing. Display of MLS data is usually deemed reliable but is NOT guaranteed accurate by the MLS. Buyers are responsible for verifying the accuracy of all information and should investigate the data themselves or retain appropriate professionals. Information from sources other than the Listing Agent may have been included in the MLS data. Unless otherwise specified in writing, Broker/Agent has not and will not verify any information obtained from other sources. The Broker/Agent providing the information contained herein may or may not have been the Listing and/or Selling Agent.
