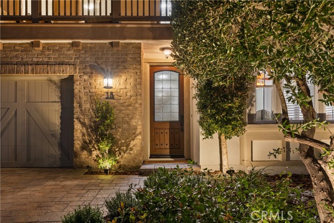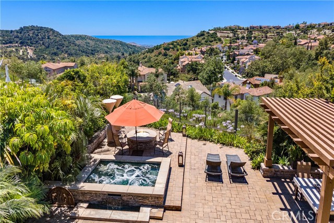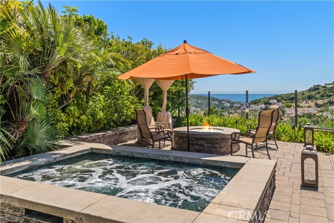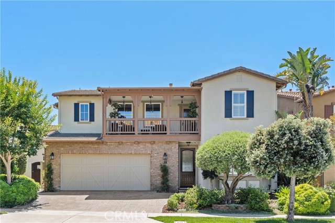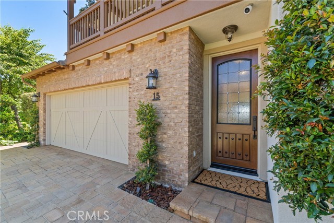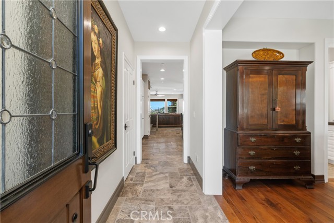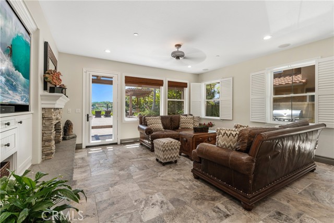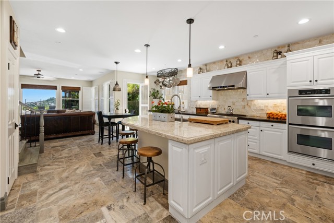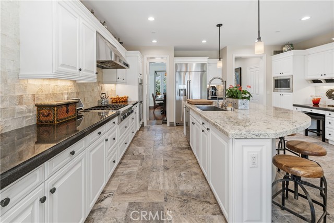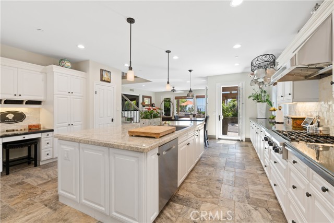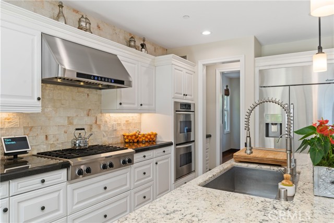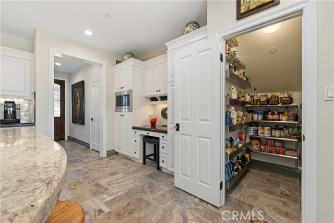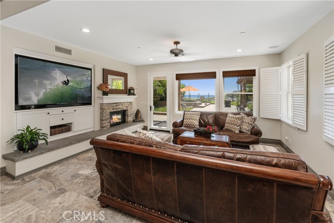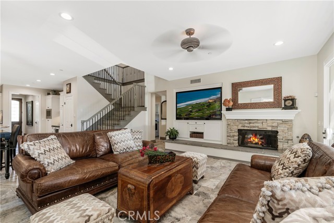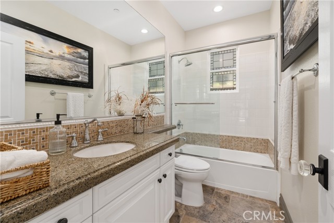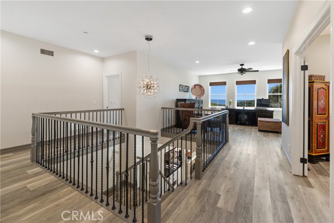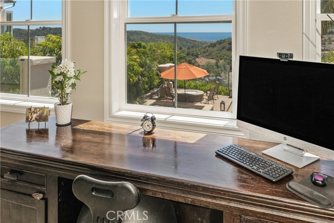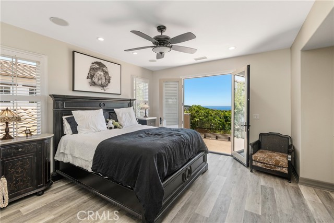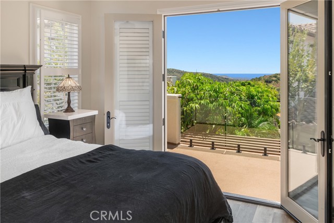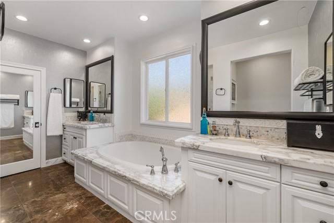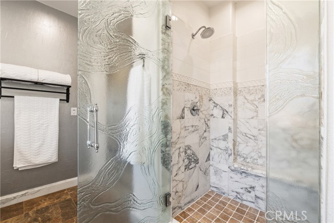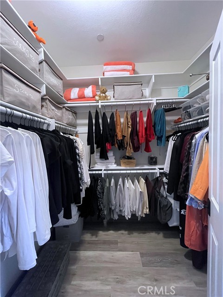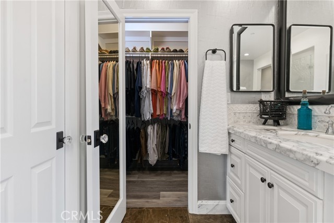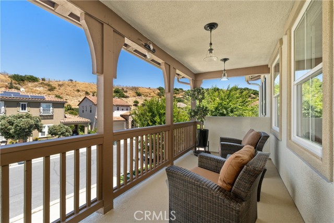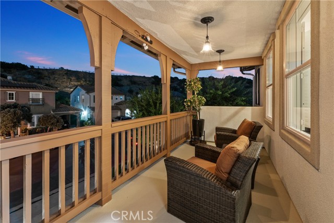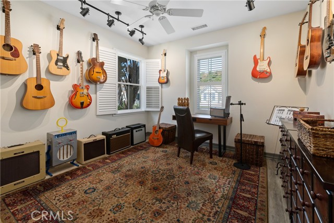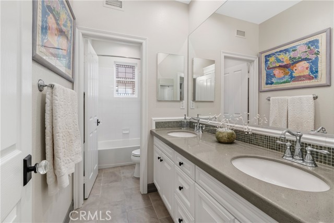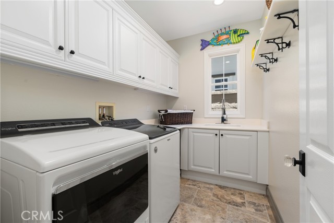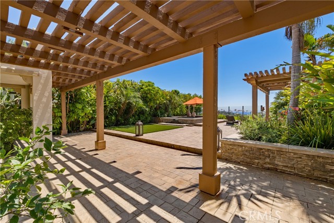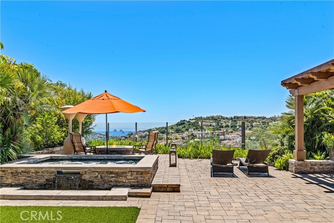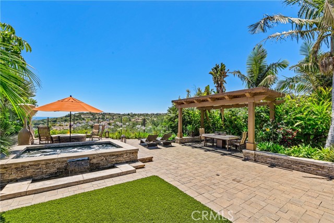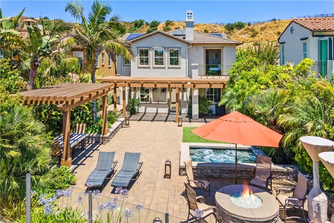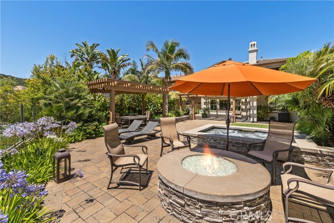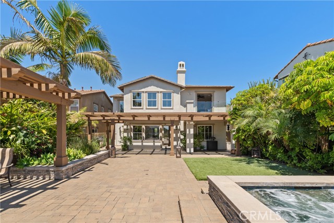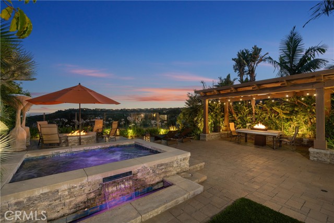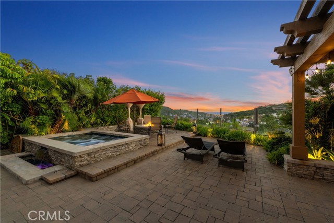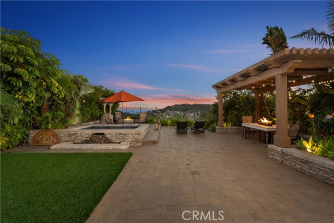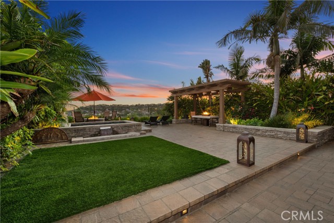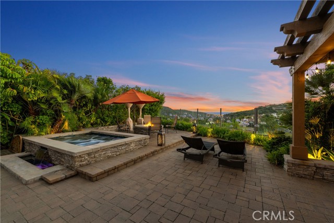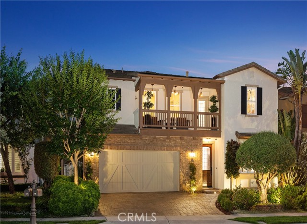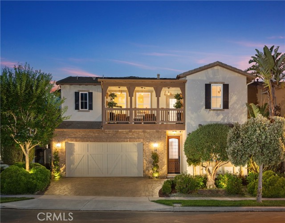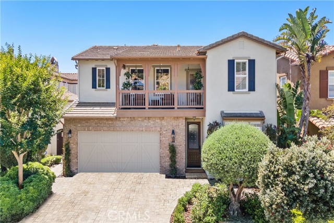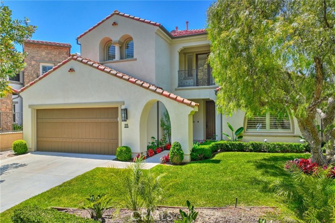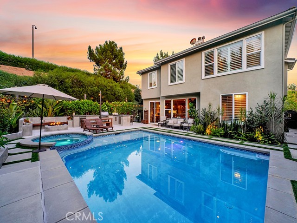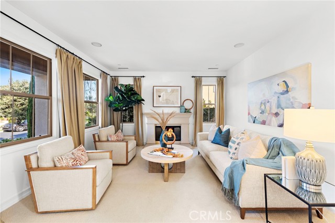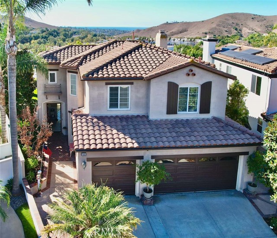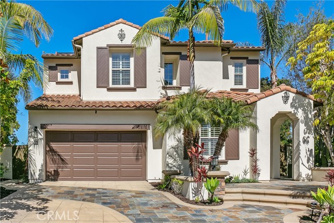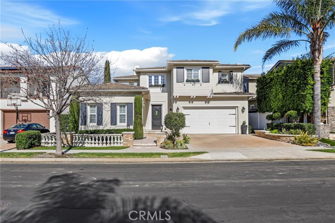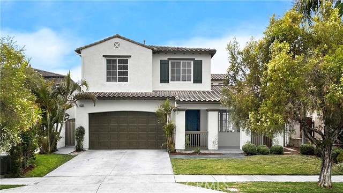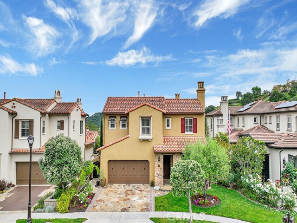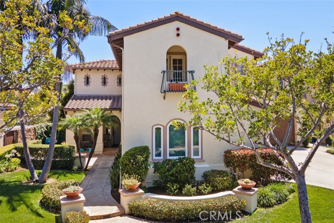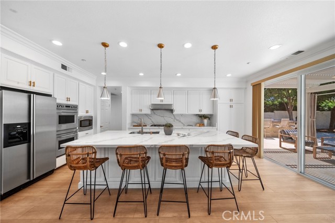15 Via Jenifer
San Clemente, CA 92673
Sold
This property provides one of the VERY BEST OCEAN VIEWS in all of Talega!!! There are also gorgeous hill views from both the front of the home and the rear yard. The backyard has been the setting of parties with over 50 guests! It features a very large in-ground spa with waterfall and dramatic lighting. A grand firepit with stunning clear fireglass overlooks the ocean. For more intimate entertaining, there is a grand pergola. The glass fencing at the rear of the yard enhances the openness and views. The yard is remarkably low maintenance with interlocking pavers and artificial grass. Switching to the interior, the home has the open floorplan that is in great demand. Open the front door and see all the way through to the rear yard. The kitchen is wonderfully grand and opens to the great room. The downstairs flooring features an insanely beautiful stone called silver travertine set in a Versaille pattern. Several of the stones are embedded with fossils. There is walnut wood flooring in the dining room. The kitchen includes a mica stone backsplash and walls that glisten in the evening light. The countertops include a beige mottled marble on the center island surrounded by black marble on three other counters. The appliances include a new built-in Dacor refrigerator, six burner stove, double convection ovens, newer microwave with convection feature & Bosch dishwasher. There is a main floor bedroom and full bath. The bath includes another beautiful marble countertop & leaded glass window. Going upstairs leads to the owner's suite, two secondary bedrooms, a fifth bedroom/office. There is also a huge bonus room with dramatic ocean views. The owner's bedroom opens to a large balcony overlooking the ocean. The balcony has brand new glass railing & resurfacing. The owner's bath is gorgeous. The shower has an art glass door called Cascade. The windows have privacy art glass from The Beveled Edge. The counters are white marble with gray accents. The flooring is Emperador marble. And even the baseboards are marble. Three walls have custom, exotic finishes. The owner's suite includes two large walk-in closets. The two upstairs secondary bedrooms share access to the front balcony. This is a distinctive feature of Monterey architecture that makes this property especially unique. And, this property has a one-year-old state-of-the-art solar system. Freshly painted whisper grey interior and gorgeous exterior painting just completed.
PROPERTY INFORMATION
| MLS # | OC23132736 | Lot Size | 6,534 Sq. Ft. |
| HOA Fees | $255/Monthly | Property Type | Single Family Residence |
| Price | $ 2,199,000
Price Per SqFt: $ 715 |
DOM | 841 Days |
| Address | 15 Via Jenifer | Type | Residential |
| City | San Clemente | Sq.Ft. | 3,074 Sq. Ft. |
| Postal Code | 92673 | Garage | 2 |
| County | Orange | Year Built | 2006 |
| Bed / Bath | 5 / 3 | Parking | 2 |
| Built In | 2006 | Status | Closed |
| Sold Date | 2023-08-30 |
INTERIOR FEATURES
| Has Laundry | Yes |
| Laundry Information | Gas Dryer Hookup, Individual Room, Inside, Washer Hookup |
| Has Fireplace | Yes |
| Fireplace Information | Gas, Great Room |
| Has Appliances | Yes |
| Kitchen Appliances | Convection Oven, Dishwasher, Double Oven, Electric Oven, Disposal, Gas Cooktop, Gas Water Heater, High Efficiency Water Heater, Hot Water Circulator, Ice Maker, Microwave, Range Hood, Refrigerator, Self Cleaning Oven, Water Line to Refrigerator |
| Kitchen Information | Butler's Pantry, Granite Counters, Kitchen Island, Kitchen Open to Family Room, Pots & Pan Drawers, Remodeled Kitchen, Stone Counters, Walk-In Pantry |
| Kitchen Area | Breakfast Counter / Bar, Breakfast Nook, Dining Room |
| Has Heating | Yes |
| Heating Information | Central, Forced Air |
| Room Information | Entry, Foyer, Great Room, Kitchen, Laundry, Living Room, Main Floor Bedroom, Primary Bathroom, Primary Bedroom, Office, Walk-In Closet, Walk-In Pantry |
| Has Cooling | Yes |
| Cooling Information | Central Air, Dual |
| Flooring Information | Stone, Wood |
| InteriorFeatures Information | Balcony, Copper Plumbing Full, Granite Counters, High Ceilings, Open Floorplan, Pantry, Recessed Lighting, Vacuum Central, Wired for Sound |
| EntryLocation | Front |
| Entry Level | 1 |
| Has Spa | Yes |
| SpaDescription | Private, Gunite, Heated, In Ground, Permits |
| SecuritySafety | Carbon Monoxide Detector(s), Closed Circuit Camera(s), Fire and Smoke Detection System, Fire Sprinkler System, Security Lights, Security System, Smoke Detector(s) |
| Bathroom Information | Bathtub, Shower, Shower in Tub, Closet in bathroom, Double sinks in bath(s), Double Sinks in Primary Bath, Exhaust fan(s), Granite Counters, Main Floor Full Bath, Privacy toilet door, Remodeled, Soaking Tub, Stone Counters, Upgraded, Walk-in shower |
| Main Level Bedrooms | 1 |
| Main Level Bathrooms | 1 |
EXTERIOR FEATURES
| ExteriorFeatures | Lighting, Rain Gutters |
| FoundationDetails | Slab |
| Roof | Concrete |
| Has Pool | No |
| Pool | Association, Gunite, Heated, In Ground |
| Has Patio | Yes |
| Patio | Deck |
| Has Fence | Yes |
| Fencing | Glass, Privacy |
| Has Sprinklers | Yes |
WALKSCORE
MAP
MORTGAGE CALCULATOR
- Principal & Interest:
- Property Tax: $2,346
- Home Insurance:$119
- HOA Fees:$255
- Mortgage Insurance:
PRICE HISTORY
| Date | Event | Price |
| 07/28/2023 | Active Under Contract | $2,199,000 |
| 07/20/2023 | Listed | $2,199,000 |

Topfind Realty
REALTOR®
(844)-333-8033
Questions? Contact today.
Interested in buying or selling a home similar to 15 Via Jenifer?
San Clemente Similar Properties
Listing provided courtesy of David Silver-Westrick, Keller Williams OC Coastal Realty. Based on information from California Regional Multiple Listing Service, Inc. as of #Date#. This information is for your personal, non-commercial use and may not be used for any purpose other than to identify prospective properties you may be interested in purchasing. Display of MLS data is usually deemed reliable but is NOT guaranteed accurate by the MLS. Buyers are responsible for verifying the accuracy of all information and should investigate the data themselves or retain appropriate professionals. Information from sources other than the Listing Agent may have been included in the MLS data. Unless otherwise specified in writing, Broker/Agent has not and will not verify any information obtained from other sources. The Broker/Agent providing the information contained herein may or may not have been the Listing and/or Selling Agent.

