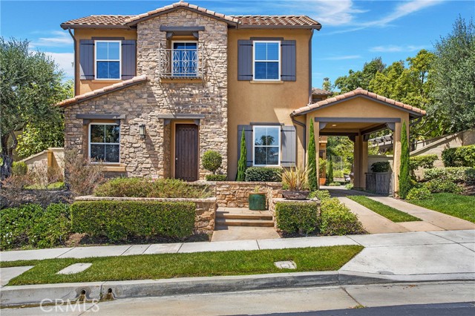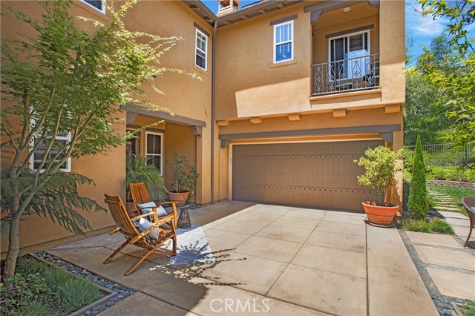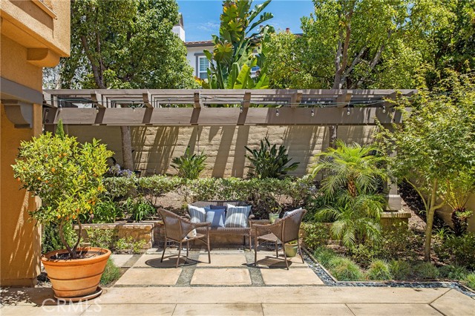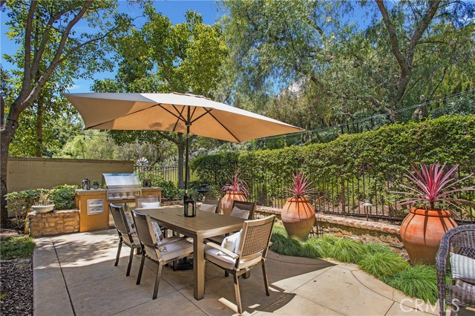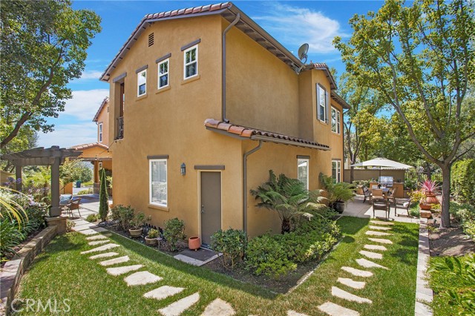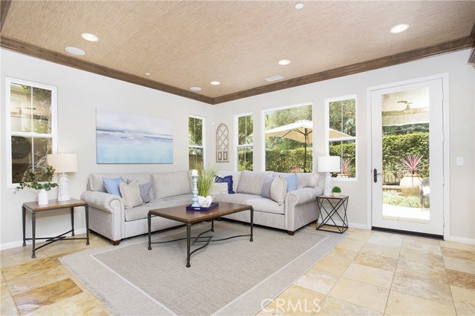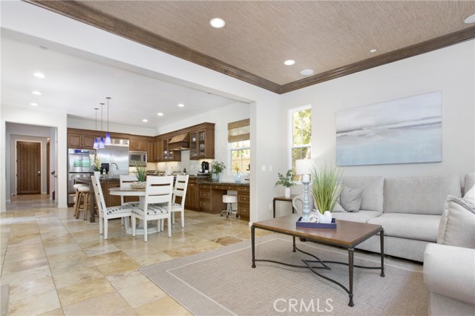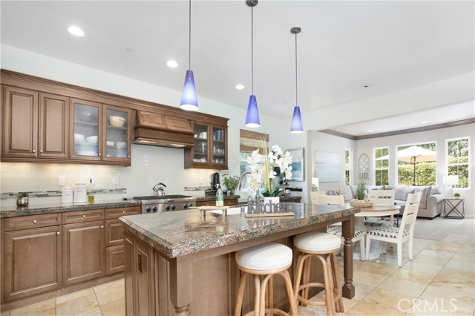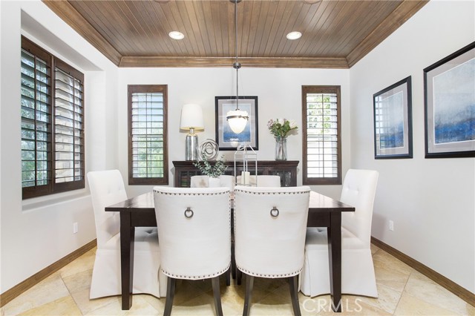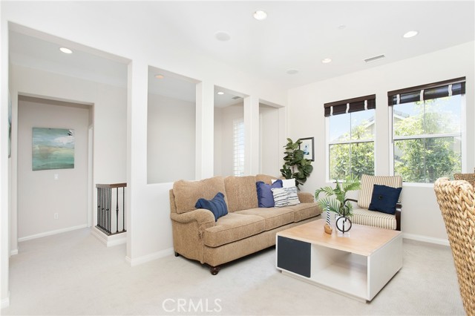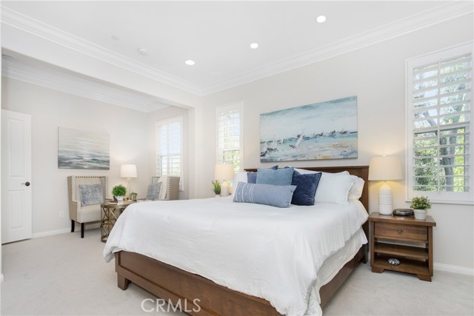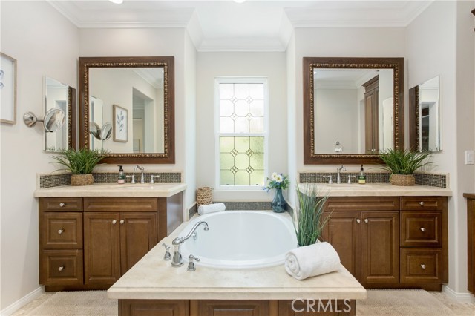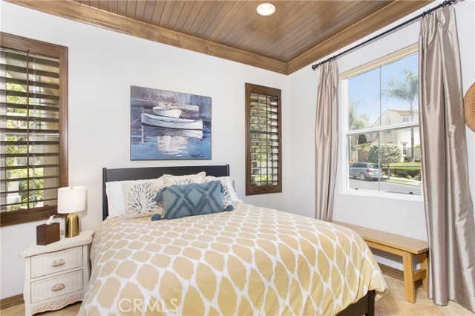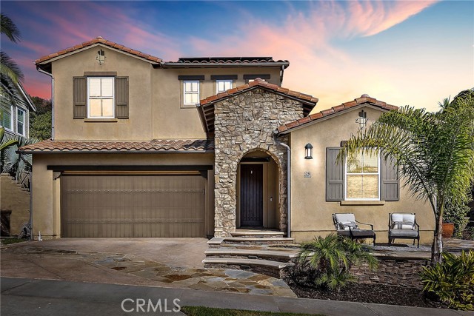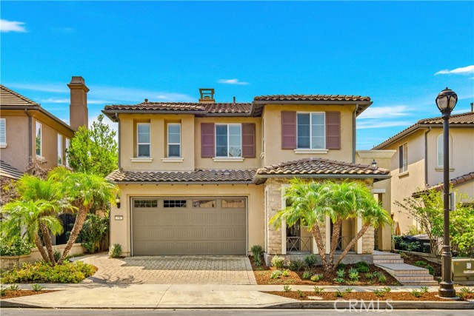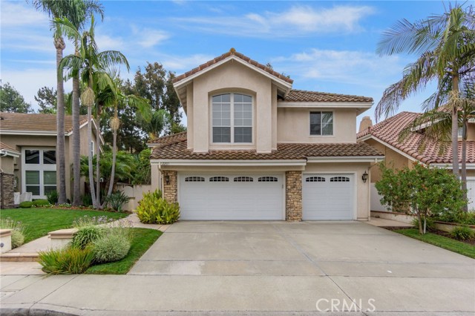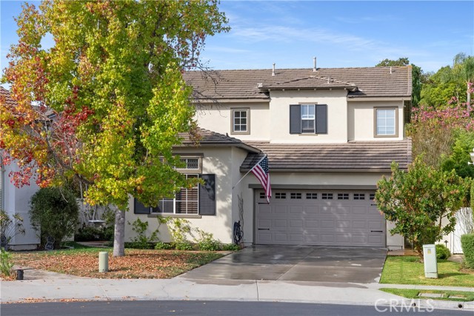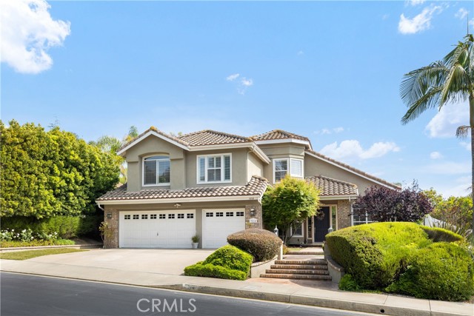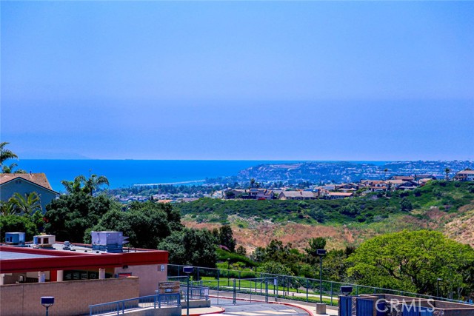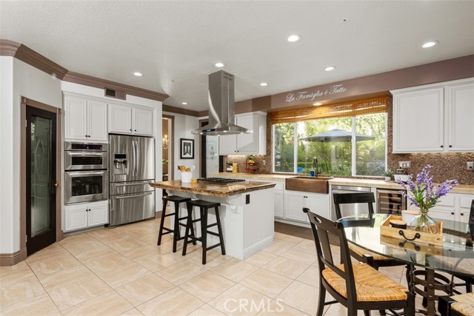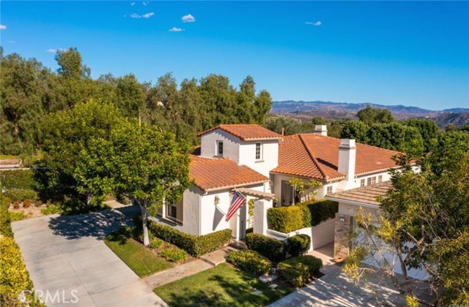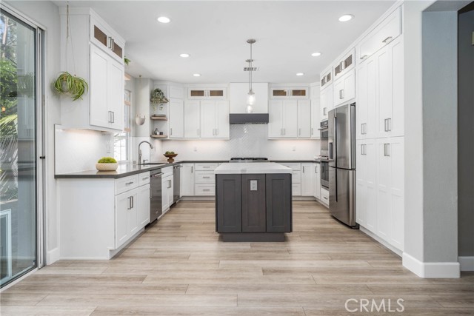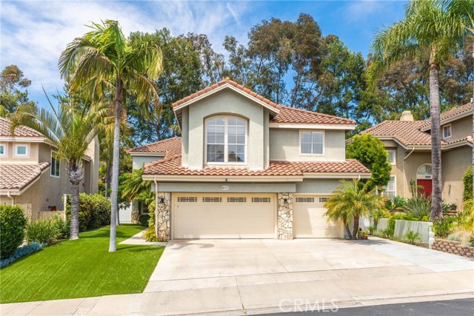15 Via Timon
San Clemente, CA 92673
Sold
Former Model Home located on a short and quiet Cul De Sac street, with very little traffic! This Portomarin home is situated at the end of Ave. Talega, making it exceptionally quiet and peaceful. The minute you enter, you'll be drawn to the exquisite finishes and designer touches that only a former model home can provide. From the built-in cabinetry throughout and stone floors, to the gorgeous crown molding details, and the dramatic dark wood cased ceilings, this property offers the ultimate in craftsmanship. Don't miss the highly sought after Main Floor Bedroom and detached Full Bath. Also featuring a large loft showcasing a wall of gorgeous custom cabinetry with 2 built-in work stations! The gourmet kitchen features granite countertops, Sub Zero fridge, warming drawer, as well as a large island with sink and stainless appliances. Additional details include new carpet throughout the 2nd story, recessed lights, plantation shutters, custom fireplace and newer interior paint. All bedrooms are generously sized, however the huge Master Retreat with seating area will take your breath away! There's even a surprise room just off the primary, which is perfect for a home office, nursery, or home gym! The options for this space are limitless! This entertainer's dream home highlights a private, wraparound backyard with multiple gathering areas. Entertain in the rear yard, or the courtyard, just off the kitchen. With no homes directly behind, this yard offers compete serenity. The extra long driveway features a privacy gate, making it a perfect place for the kids or pets to play safely. As if all of this isn't enough, the home also includes OWNED SOLAR, which will help to offset those ever-rising electric bills! Located only a short walk to pool, golf and all of Talega's coveted amenities. Not a single detail has been missed!
PROPERTY INFORMATION
| MLS # | OC24057269 | Lot Size | 6,259 Sq. Ft. |
| HOA Fees | $255/Monthly | Property Type | Single Family Residence |
| Price | $ 1,645,000
Price Per SqFt: $ 573 |
DOM | 548 Days |
| Address | 15 Via Timon | Type | Residential |
| City | San Clemente | Sq.Ft. | 2,872 Sq. Ft. |
| Postal Code | 92673 | Garage | 2 |
| County | Orange | Year Built | 2006 |
| Bed / Bath | 4 / 2 | Parking | 2 |
| Built In | 2006 | Status | Closed |
| Sold Date | 2024-03-19 |
INTERIOR FEATURES
| Has Laundry | Yes |
| Laundry Information | Individual Room, Inside, Upper Level |
| Has Fireplace | Yes |
| Fireplace Information | Family Room |
| Kitchen Information | Granite Counters, Kitchen Island, Kitchen Open to Family Room |
| Has Heating | Yes |
| Heating Information | Central |
| Room Information | Bonus Room, Family Room, Kitchen, Laundry, Main Floor Bedroom, Primary Suite, Walk-In Closet, Walk-In Pantry |
| Has Cooling | Yes |
| Cooling Information | Central Air |
| Flooring Information | Stone |
| InteriorFeatures Information | Built-in Features, Ceiling Fan(s), Granite Counters, High Ceilings, Pantry, Recessed Lighting |
| EntryLocation | 1 |
| Entry Level | 1 |
| Main Level Bedrooms | 1 |
| Main Level Bathrooms | 1 |
EXTERIOR FEATURES
| Has Pool | No |
| Pool | Association |
WALKSCORE
MAP
MORTGAGE CALCULATOR
- Principal & Interest:
- Property Tax: $1,755
- Home Insurance:$119
- HOA Fees:$255
- Mortgage Insurance:
PRICE HISTORY
| Date | Event | Price |
| 03/21/2024 | Sold | $1,645,000 |
| 03/19/2024 | Sold | $1,645,000 |

Topfind Realty
REALTOR®
(844)-333-8033
Questions? Contact today.
Interested in buying or selling a home similar to 15 Via Timon?
San Clemente Similar Properties
Listing provided courtesy of Shannon Miller, @Vantage Real Estate. Based on information from California Regional Multiple Listing Service, Inc. as of #Date#. This information is for your personal, non-commercial use and may not be used for any purpose other than to identify prospective properties you may be interested in purchasing. Display of MLS data is usually deemed reliable but is NOT guaranteed accurate by the MLS. Buyers are responsible for verifying the accuracy of all information and should investigate the data themselves or retain appropriate professionals. Information from sources other than the Listing Agent may have been included in the MLS data. Unless otherwise specified in writing, Broker/Agent has not and will not verify any information obtained from other sources. The Broker/Agent providing the information contained herein may or may not have been the Listing and/or Selling Agent.
