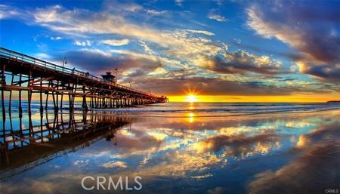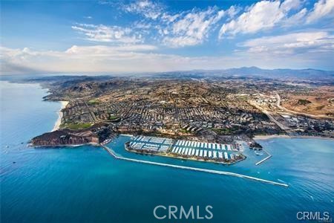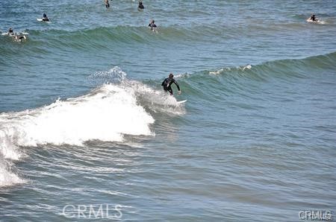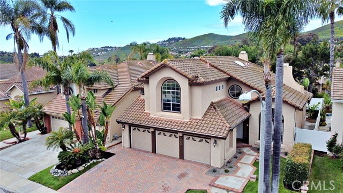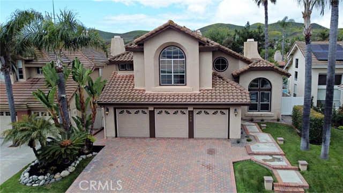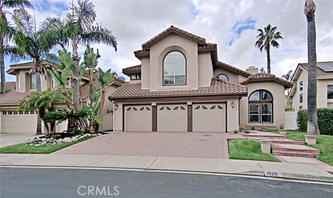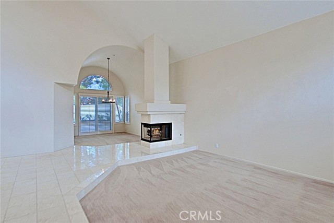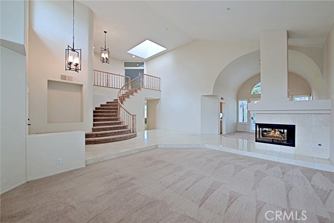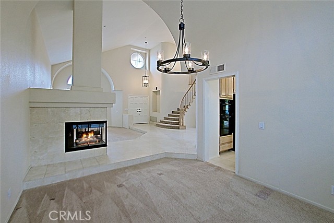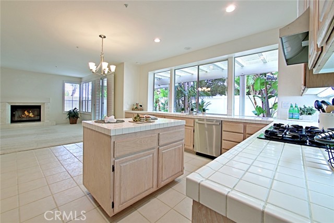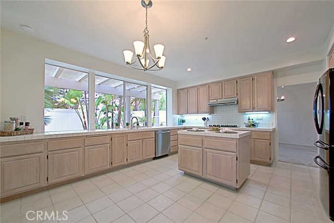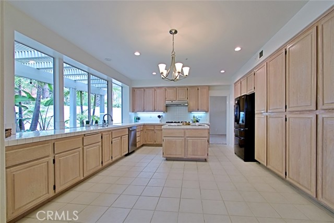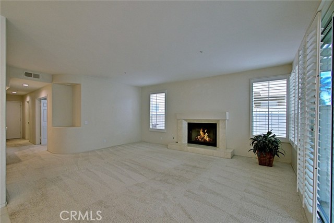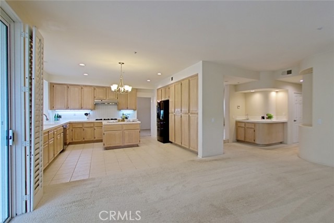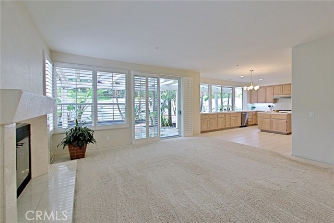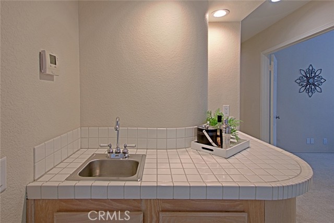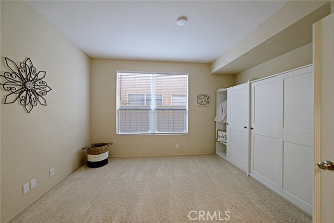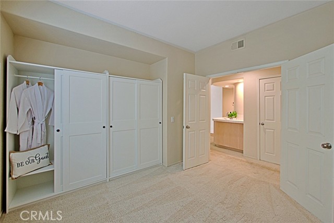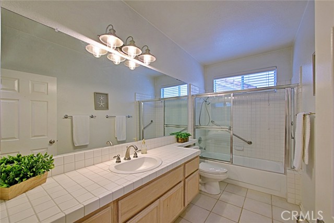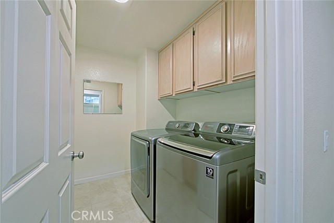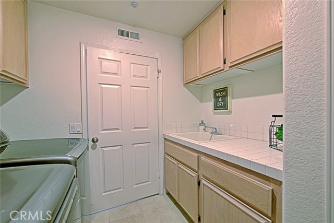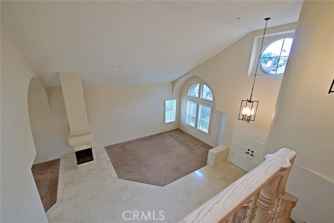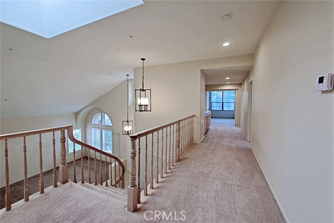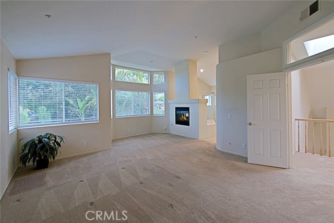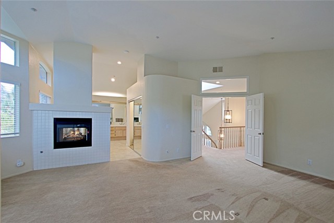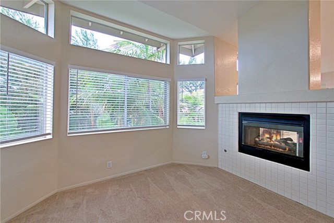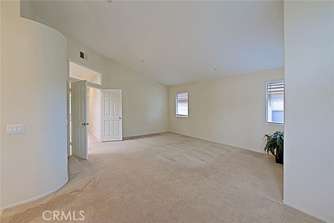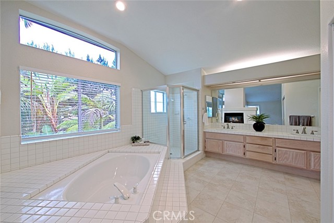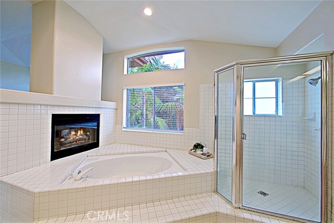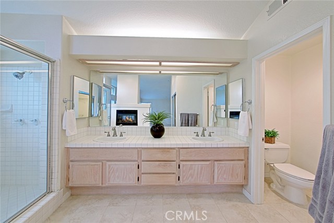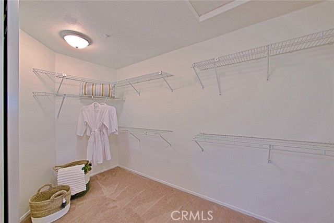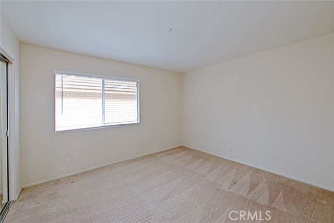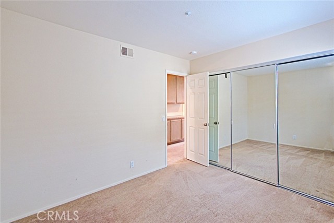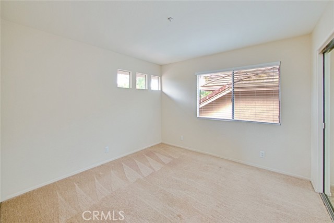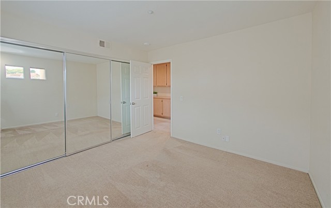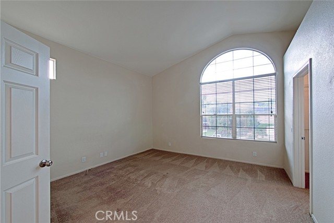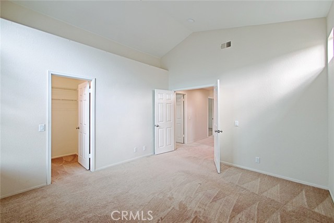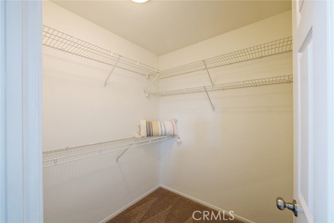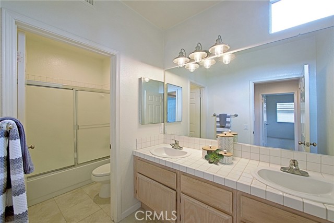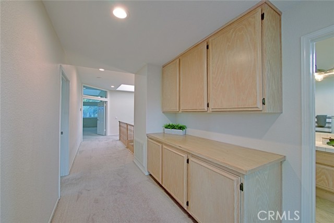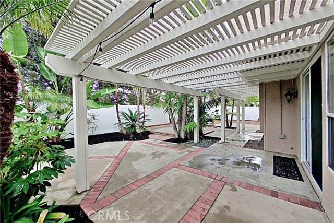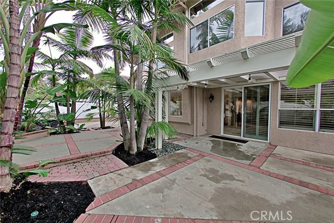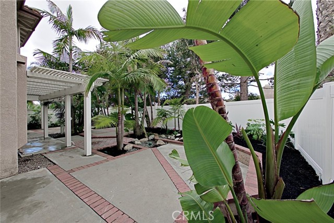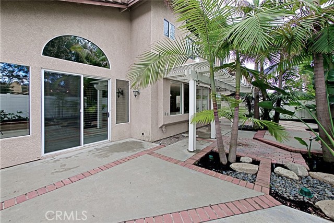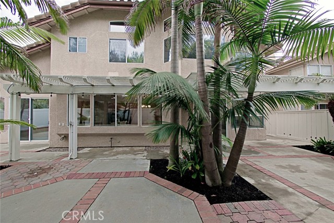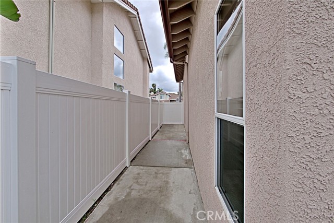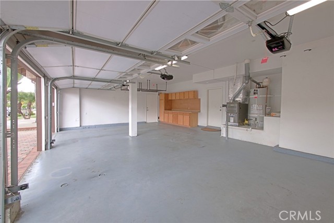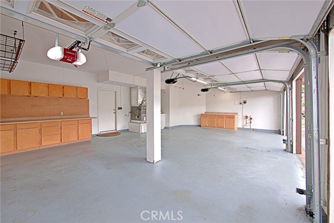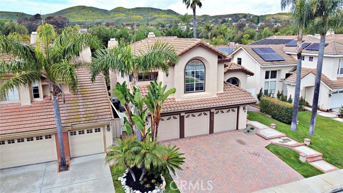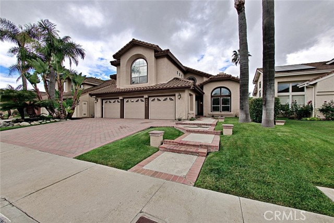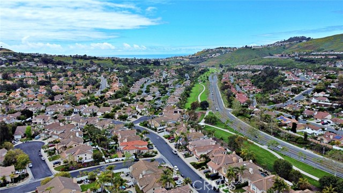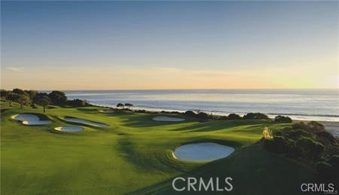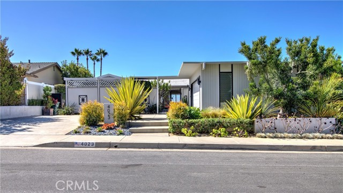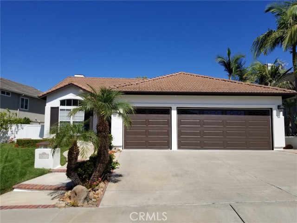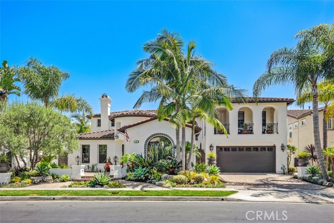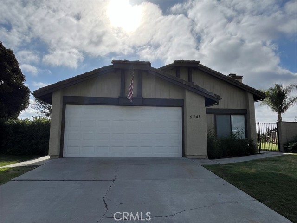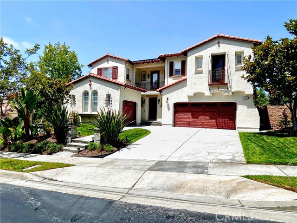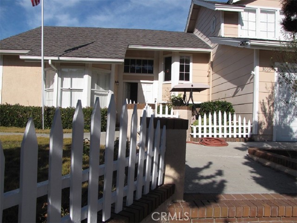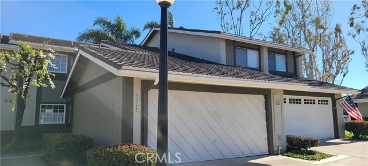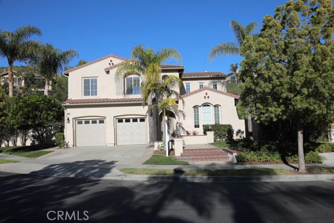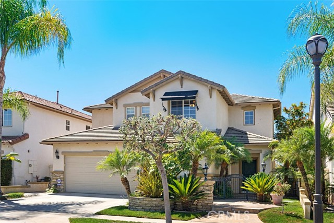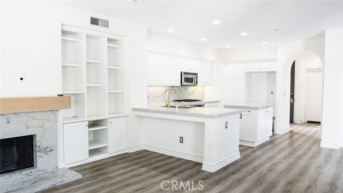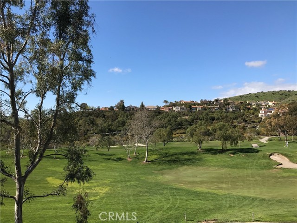1520 Via Tulipan
San Clemente, CA 92673
$5,995
Price
Price
5
Bed
Bed
3
Bath
Bath
3,210 Sq. Ft.
$2 / Sq. Ft.
$2 / Sq. Ft.
Sold
1520 Via Tulipan
San Clemente, CA 92673
Sold
$5,995
Price
Price
5
Bed
Bed
3
Bath
Bath
3,210
Sq. Ft.
Sq. Ft.
WOWSA! Looking for a beautiful home to rent, welcome HOME!!!! Located in the Forester Ranch community of San Clemente this home is within walking distance of parks, walking, hiking and bike trails and just minutes to schools, shopping, restaurants and beautiful South County beaches, piers, harbor and coves. You will LOVE the open floor plan with over 3200 square feet of living space, three fireplaces, soaring ceilings and fresh interior paint. The main floor features a spacious open kitchen with ample counter and storage space, center island and large garden windows, a family room with a fireplace and spacious living & dining rooms with fireplace. Plus a main floor bedroom and main floor full bathroom with shower and tub. The upper level features a large primary suite with a fireplace, spacious master bathroom with soaking tub and walk in shower, generous secondary bedrooms and guest bathroom with tub and shower. The yard offers privacy and a tropical feel with palm trees and lush landscaping, a perfect backdrop to relax, unplug and/or entertain. EXTRA FEATURES….Three car garage, new vinyl fencing, brand new window blinds in most bedrooms, recently updated landscaping, full house repipe, refrigerator ,washer and dryer included as a courtesy and new light and bright interior paint WOWSA! Looking for a beautiful home to rent, welcome home to 1520 Via Tulipan!
PROPERTY INFORMATION
| MLS # | OC23067122 | Lot Size | 5,830 Sq. Ft. |
| HOA Fees | $0/Monthly | Property Type | Single Family Residence |
| Price | $ 5,995
Price Per SqFt: $ 2 |
DOM | 847 Days |
| Address | 1520 Via Tulipan | Type | Residential Lease |
| City | San Clemente | Sq.Ft. | 3,210 Sq. Ft. |
| Postal Code | 92673 | Garage | 3 |
| County | Orange | Year Built | 1990 |
| Bed / Bath | 5 / 3 | Parking | 3 |
| Built In | 1990 | Status | Closed |
| Rented Date | 2023-06-30 |
INTERIOR FEATURES
| Has Laundry | Yes |
| Laundry Information | Dryer Included, Individual Room, Inside, Washer Hookup, Washer Included |
| Has Fireplace | Yes |
| Fireplace Information | Family Room, Living Room, Master Bedroom |
| Has Appliances | Yes |
| Kitchen Appliances | Built-In Range, Dishwasher, Disposal, Gas Cooktop, Microwave, Refrigerator |
| Kitchen Information | Kitchen Island, Kitchen Open to Family Room |
| Kitchen Area | Breakfast Nook, Dining Room |
| Has Heating | Yes |
| Heating Information | Central |
| Room Information | Entry, Family Room, Kitchen, Laundry, Living Room, Main Floor Bedroom, Master Bathroom, Master Bedroom, Master Suite, See Remarks, Separate Family Room, Walk-In Closet, Walk-In Pantry |
| Has Cooling | No |
| Cooling Information | None |
| EntryLocation | Main level |
| Entry Level | 1 |
| Has Spa | No |
| SpaDescription | None |
| Bathroom Information | Bathtub, Shower, Shower in Tub, Double Sinks In Master Bath, Separate tub and shower, Soaking Tub, Upgraded, Walk-in shower |
| Main Level Bedrooms | 1 |
| Main Level Bathrooms | 1 |
EXTERIOR FEATURES
| Has Pool | No |
| Pool | None |
| Has Patio | Yes |
| Patio | Patio |
| Has Sprinklers | Yes |
WALKSCORE
MAP
PRICE HISTORY
| Date | Event | Price |
| 06/12/2023 | Relisted | $6,350 |
| 04/21/2023 | Listed | $6,350 |

Topfind Realty
REALTOR®
(844)-333-8033
Questions? Contact today.
Interested in buying or selling a home similar to 1520 Via Tulipan?
San Clemente Similar Properties
Listing provided courtesy of Johanna Andren, Compass. Based on information from California Regional Multiple Listing Service, Inc. as of #Date#. This information is for your personal, non-commercial use and may not be used for any purpose other than to identify prospective properties you may be interested in purchasing. Display of MLS data is usually deemed reliable but is NOT guaranteed accurate by the MLS. Buyers are responsible for verifying the accuracy of all information and should investigate the data themselves or retain appropriate professionals. Information from sources other than the Listing Agent may have been included in the MLS data. Unless otherwise specified in writing, Broker/Agent has not and will not verify any information obtained from other sources. The Broker/Agent providing the information contained herein may or may not have been the Listing and/or Selling Agent.
