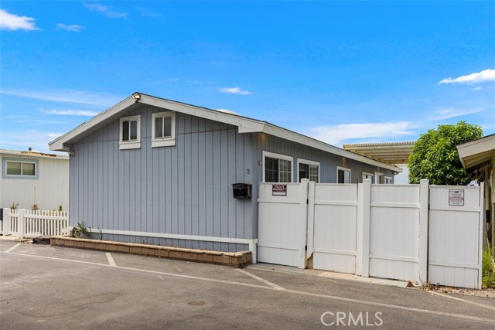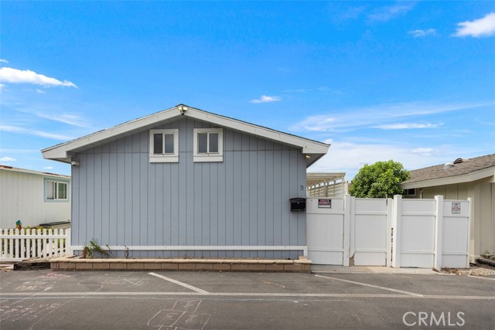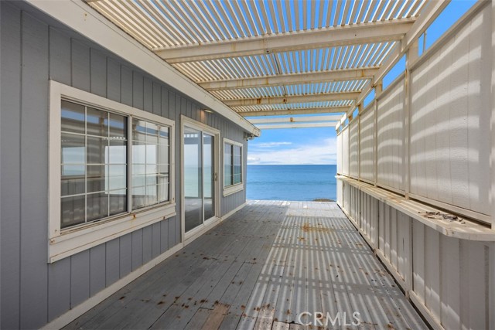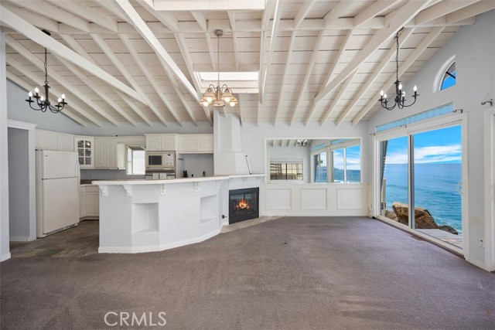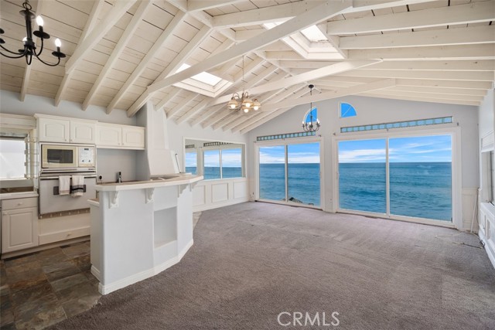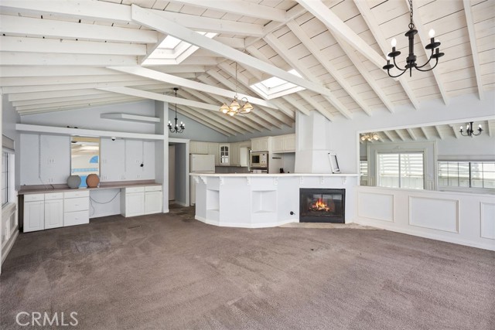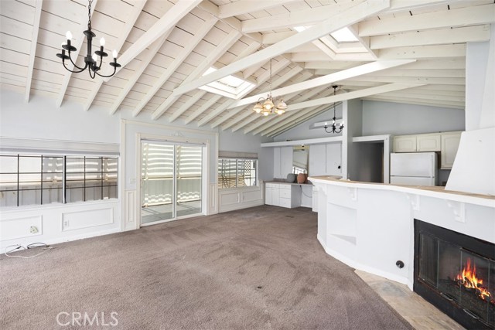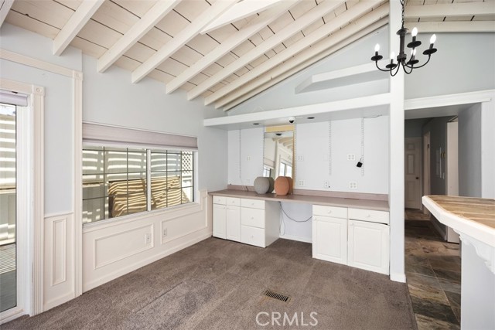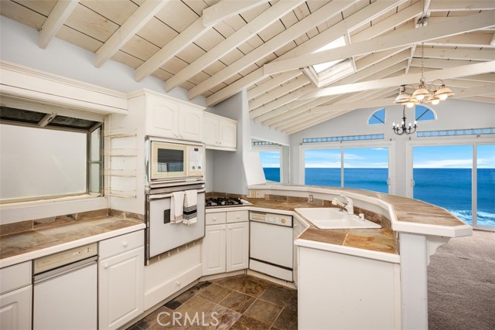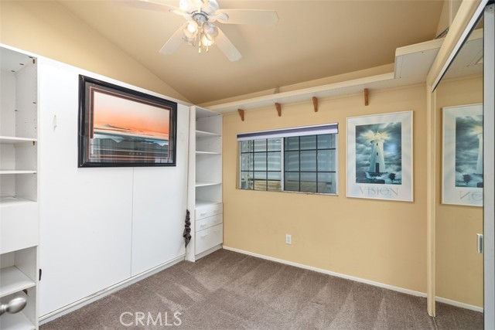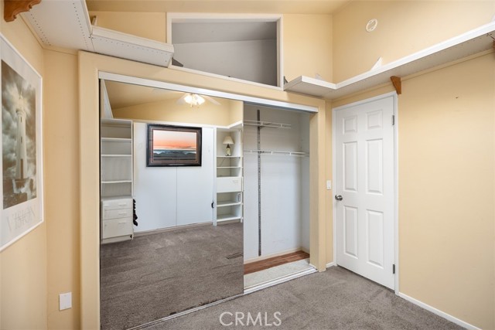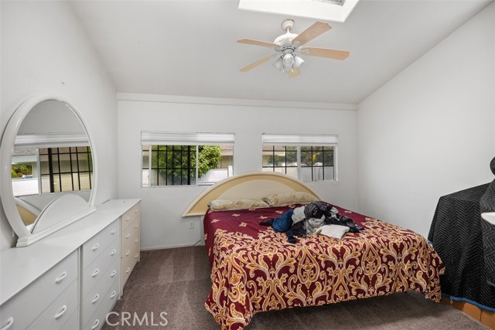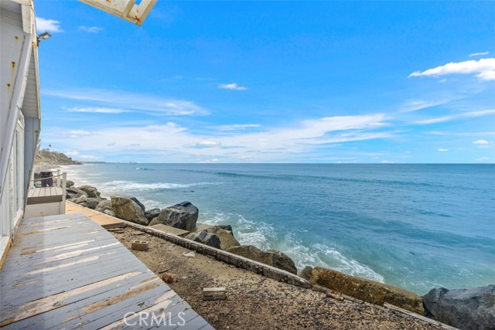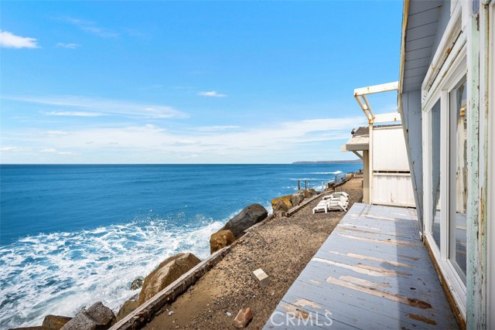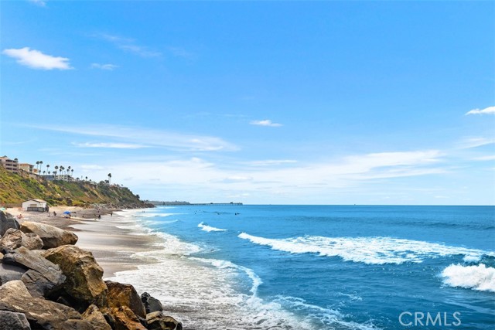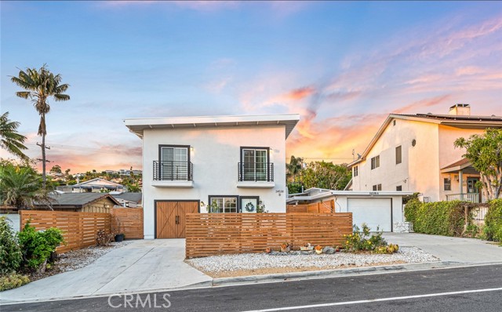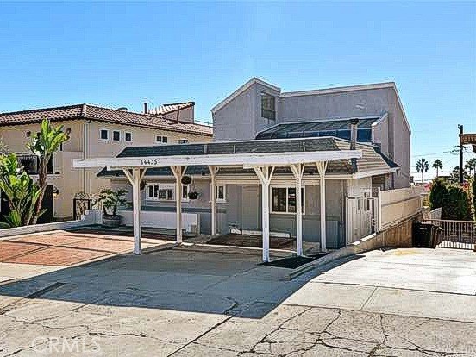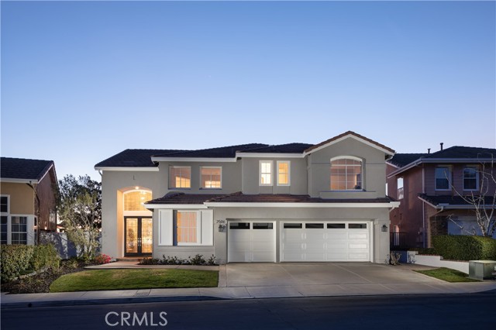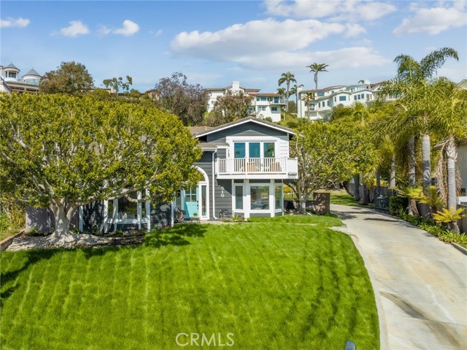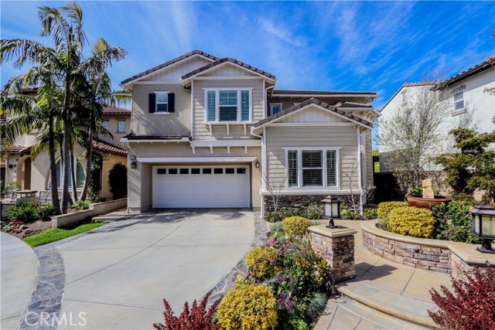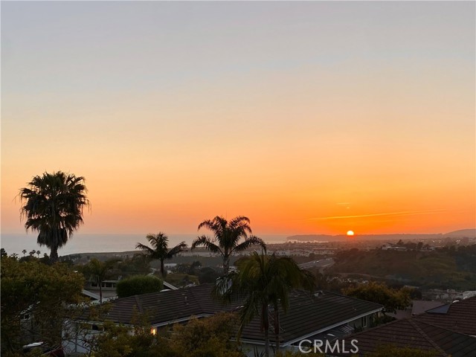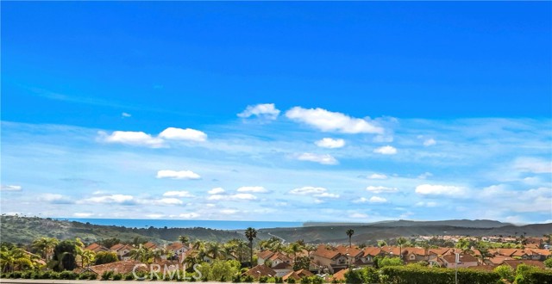1880 N El Camino Real #3
San Clemente, CA 92624
Upon arrival, you'll be captivated by the ocean's allure, with its dazzling waves, stunning sunsets over Catalina Island, graceful sailboats, and invigorating breezes. Welcome to this charming beachfront cottage in San Clemente's exclusive Capistrano Shores. This delightful home features two bedrooms and two baths within approximately 1,250 square feet of cozy living space. This property comes with plans allowing you to transform it into a brand-new, remodeled oceanfront residence boasting 2,312 square feet of luxurious living space. Imagine enjoying the breathtaking ocean views from the expansive windows, which bathe the living and dining areas in natural beauty. The cozy fireplace makes this home a welcoming retreat. The single-level layout is perfect for you to customize and make it truly yours. Capistrano Shores is conveniently situated between San Diego and Los Angeles, offering a private, resident-owned community with only 90 exclusive oceanfront homes. You'll find the historic Ole Hanson Beach Club just across the street, while the Outlets at San Clemente, award-winning schools, and the vibrant downtown area with its charming shops and iconic pier are all just moments away. This is more than a home; it's a gateway to a lifestyle filled with coastal elegance and endless possibilities.
PROPERTY INFORMATION
| MLS # | OC24224344 | Lot Size | 2,482 Sq. Ft. |
| HOA Fees | $0/Monthly | Property Type | Manufactured On Land |
| Price | $ 2,200,000
Price Per SqFt: $ 1,760 |
DOM | 334 Days |
| Address | 1880 N El Camino Real #3 | Type | Residential |
| City | San Clemente | Sq.Ft. | 1,250 Sq. Ft. |
| Postal Code | 92624 | Garage | N/A |
| County | Orange | Year Built | 1970 |
| Bed / Bath | 2 / 2 | Parking | 3 |
| Built In | 1970 | Status | Active |
INTERIOR FEATURES
| Has Laundry | Yes |
| Laundry Information | Individual Room, Inside |
| Has Fireplace | Yes |
| Fireplace Information | Family Room, Gas |
| Has Appliances | Yes |
| Kitchen Appliances | Dishwasher, Electric Oven, Gas Cooktop, Microwave |
| Kitchen Information | Kitchen Open to Family Room, Tile Counters |
| Kitchen Area | Breakfast Counter / Bar, Dining Room |
| Has Heating | Yes |
| Heating Information | Fireplace(s), Forced Air |
| Room Information | Family Room, Kitchen, Laundry, Main Floor Bedroom, Main Floor Primary Bedroom, Primary Bathroom, Walk-In Closet |
| Has Cooling | No |
| Cooling Information | None |
| Flooring Information | Carpet, Stone |
| InteriorFeatures Information | Beamed Ceilings, Built-in Features, Cathedral Ceiling(s), Open Floorplan, Pantry, Tile Counters |
| DoorFeatures | Sliding Doors |
| EntryLocation | entry |
| Entry Level | 1 |
| Has Spa | No |
| SpaDescription | None |
| WindowFeatures | Blinds |
| SecuritySafety | Carbon Monoxide Detector(s), Smoke Detector(s) |
| Bathroom Information | Bathtub, Shower, Shower in Tub, Double Sinks in Primary Bath, Tile Counters, Walk-in shower |
| Main Level Bedrooms | 2 |
| Main Level Bathrooms | 2 |
EXTERIOR FEATURES
| ExteriorFeatures | Awning(s), Rain Gutters |
| FoundationDetails | Raised |
| Roof | Composition |
| Has Pool | No |
| Pool | None |
| Has Patio | Yes |
| Patio | Covered, Front Porch |
| Has Fence | Yes |
| Fencing | Vinyl |
WALKSCORE
MAP
MORTGAGE CALCULATOR
- Principal & Interest:
- Property Tax: $2,347
- Home Insurance:$119
- HOA Fees:$0
- Mortgage Insurance:
PRICE HISTORY
| Date | Event | Price |
| 10/30/2024 | Listed | $2,200,000 |

Topfind Realty
REALTOR®
(844)-333-8033
Questions? Contact today.
Use a Topfind agent and receive a cash rebate of up to $22,000
Listing provided courtesy of Sydney Kohler, Inhabit Real Estate. Based on information from California Regional Multiple Listing Service, Inc. as of #Date#. This information is for your personal, non-commercial use and may not be used for any purpose other than to identify prospective properties you may be interested in purchasing. Display of MLS data is usually deemed reliable but is NOT guaranteed accurate by the MLS. Buyers are responsible for verifying the accuracy of all information and should investigate the data themselves or retain appropriate professionals. Information from sources other than the Listing Agent may have been included in the MLS data. Unless otherwise specified in writing, Broker/Agent has not and will not verify any information obtained from other sources. The Broker/Agent providing the information contained herein may or may not have been the Listing and/or Selling Agent.
