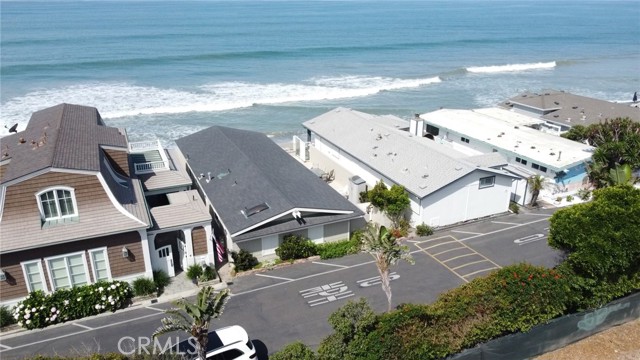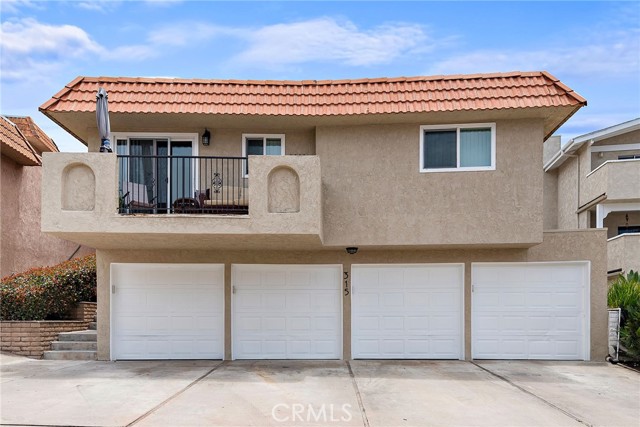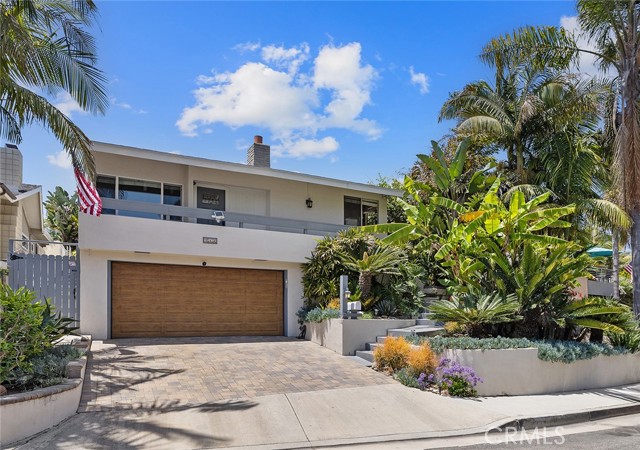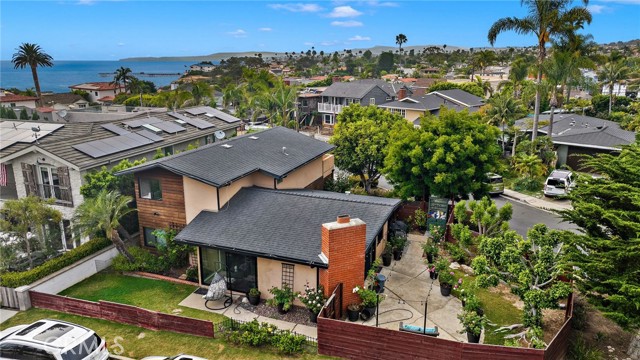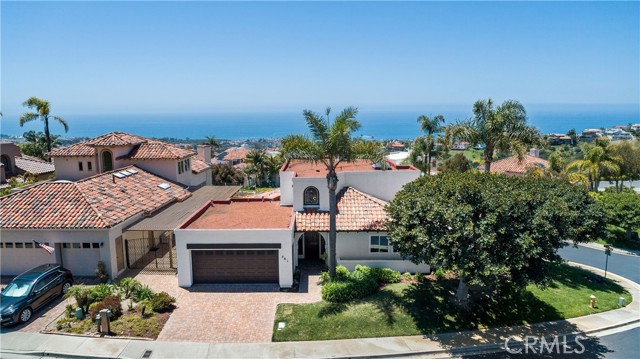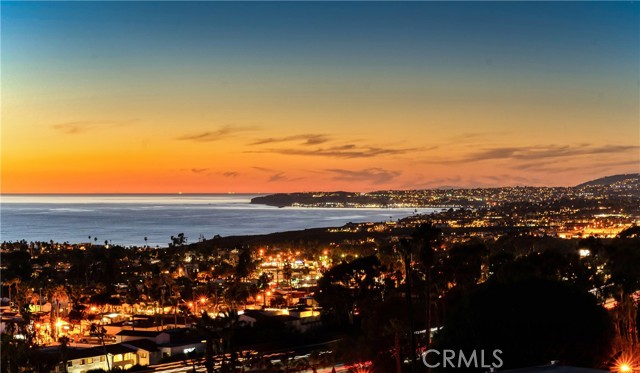1880 North El Camino Real #58
San Clemente, CA 92672
Sold
1880 North El Camino Real #58
San Clemente, CA 92672
Sold
Open-concept beachfront home in San Clemente’s exclusive Capistrano Shores, where three bedrooms and two baths are featured in approximately 1,440 square feet. Vast picture windows frame ocean and beach views that add natural beauty to a living and dining area with with beamed ceilings, and a large kitchen with breakfast nook and abundant cabinetry. Truly turnkey, the single-level residence is ready for move-in and showcases sliding glass doors, tile flooring, high ceilings and custom built-ins. Conveniently located between San Diego and Los Angeles, Capistrano Shores is a private resident-owned community with a limited collection of just 90 oceanfront homes. The Ole Hanson Beach Club is just across the street, and the Outlets at San Clemente, award-winning schools, and downtown’s festive pier are all moments from home.
PROPERTY INFORMATION
| MLS # | OC23116191 | Lot Size | 3,041 Sq. Ft. |
| HOA Fees | $796/Monthly | Property Type | Single Family Residence |
| Price | $ 2,495,000
Price Per SqFt: $ 1,733 |
DOM | 806 Days |
| Address | 1880 North El Camino Real #58 | Type | Residential |
| City | San Clemente | Sq.Ft. | 1,440 Sq. Ft. |
| Postal Code | 92672 | Garage | N/A |
| County | Orange | Year Built | 1974 |
| Bed / Bath | 3 / 1 | Parking | 3 |
| Built In | 1974 | Status | Closed |
| Sold Date | 2023-09-08 |
INTERIOR FEATURES
| Has Laundry | Yes |
| Laundry Information | Gas Dryer Hookup, Inside, Washer Hookup |
| Has Fireplace | No |
| Fireplace Information | None |
| Has Appliances | Yes |
| Kitchen Appliances | Built-In Range, Disposal, Gas Oven, Gas Range, Gas Cooktop, Self Cleaning Oven, Water Line to Refrigerator |
| Kitchen Information | Kitchen Open to Family Room |
| Kitchen Area | Breakfast Counter / Bar, Dining Room |
| Room Information | All Bedrooms Down, Entry, Kitchen, Living Room, Main Floor Bedroom, Main Floor Primary Bedroom, Primary Bathroom, Primary Bedroom, Primary Suite |
| Has Cooling | No |
| Cooling Information | None |
| Flooring Information | Carpet, Tile |
| InteriorFeatures Information | Beamed Ceilings, Built-in Features, Ceiling Fan(s), Open Floorplan, Pantry, Track Lighting |
| DoorFeatures | Sliding Doors |
| EntryLocation | 1 |
| Entry Level | 1 |
| WindowFeatures | Double Pane Windows, Screens, Skylight(s) |
| SecuritySafety | Carbon Monoxide Detector(s), Fire and Smoke Detection System, Resident Manager, Smoke Detector(s) |
| Bathroom Information | Shower, Shower in Tub, Linen Closet/Storage, Main Floor Full Bath |
| Main Level Bedrooms | 3 |
| Main Level Bathrooms | 2 |
EXTERIOR FEATURES
| ExteriorFeatures | Lighting |
| Roof | Shingle |
| Has Pool | No |
| Pool | None |
| Has Patio | Yes |
| Patio | Patio |
| Has Fence | Yes |
| Fencing | Block |
WALKSCORE
MAP
MORTGAGE CALCULATOR
- Principal & Interest:
- Property Tax: $2,661
- Home Insurance:$119
- HOA Fees:$796
- Mortgage Insurance:
PRICE HISTORY
| Date | Event | Price |
| 07/20/2023 | Pending | $2,495,000 |
| 07/09/2023 | Active Under Contract | $2,495,000 |
| 07/08/2023 | Relisted | $2,495,000 |

Topfind Realty
REALTOR®
(844)-333-8033
Questions? Contact today.
Interested in buying or selling a home similar to 1880 North El Camino Real #58?
Listing provided courtesy of Doug Echelberger, Pacific Sotheby's Int'l Realty. Based on information from California Regional Multiple Listing Service, Inc. as of #Date#. This information is for your personal, non-commercial use and may not be used for any purpose other than to identify prospective properties you may be interested in purchasing. Display of MLS data is usually deemed reliable but is NOT guaranteed accurate by the MLS. Buyers are responsible for verifying the accuracy of all information and should investigate the data themselves or retain appropriate professionals. Information from sources other than the Listing Agent may have been included in the MLS data. Unless otherwise specified in writing, Broker/Agent has not and will not verify any information obtained from other sources. The Broker/Agent providing the information contained herein may or may not have been the Listing and/or Selling Agent.
