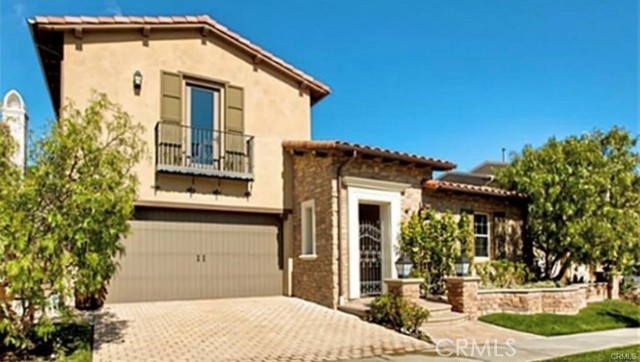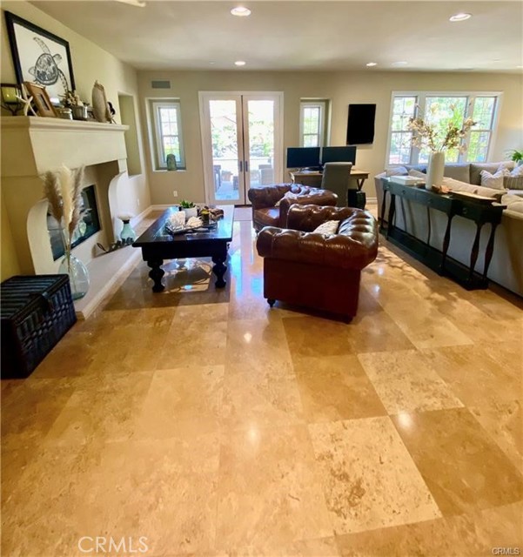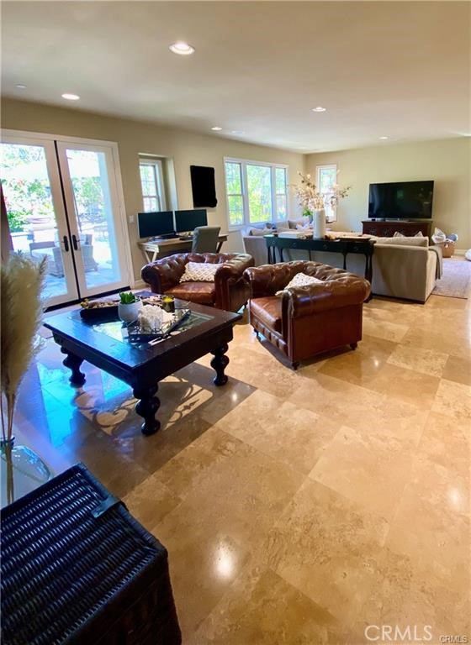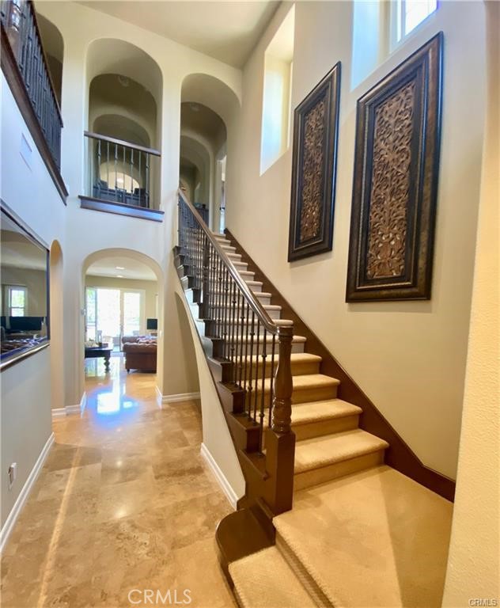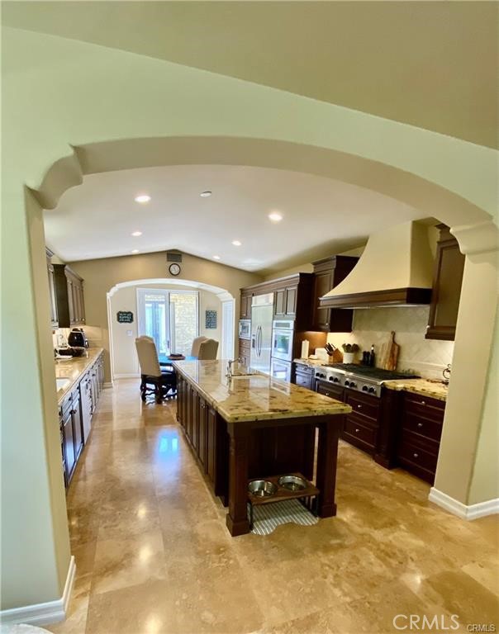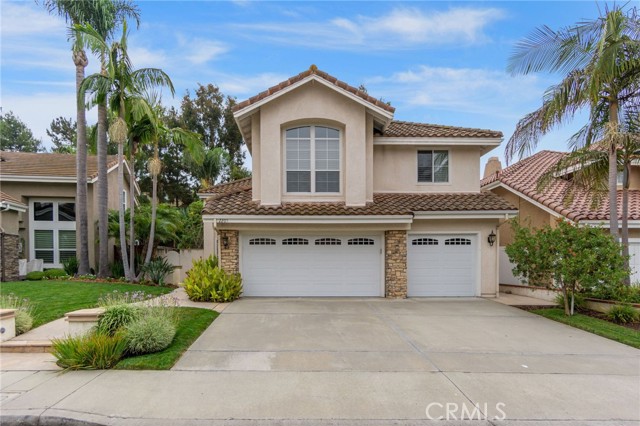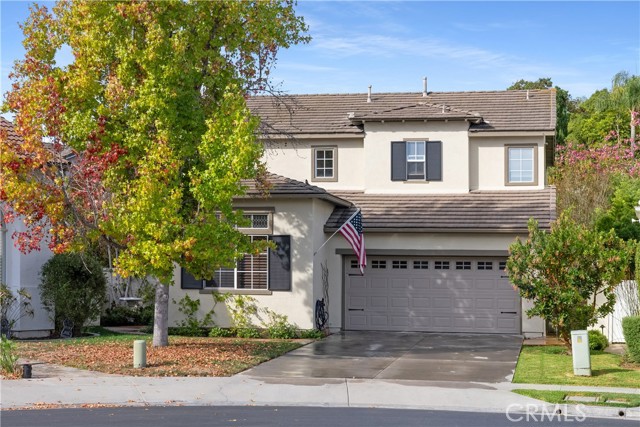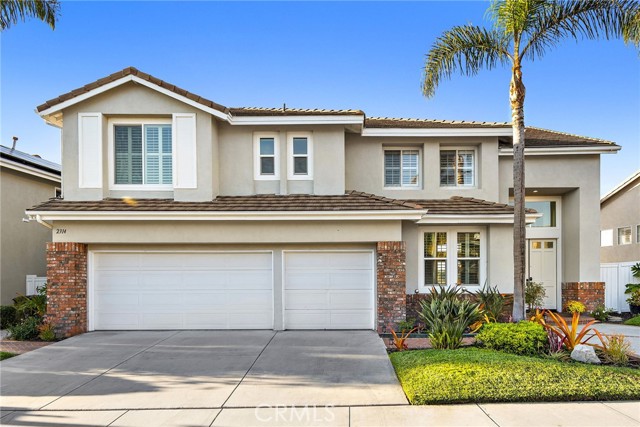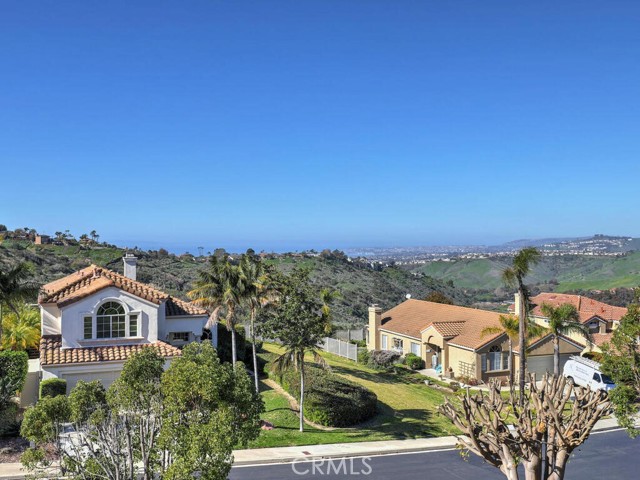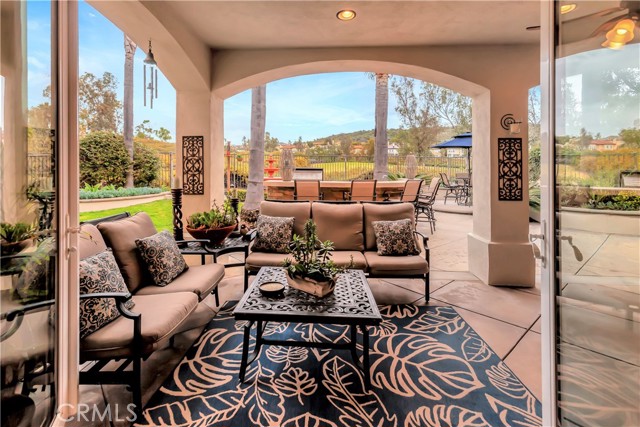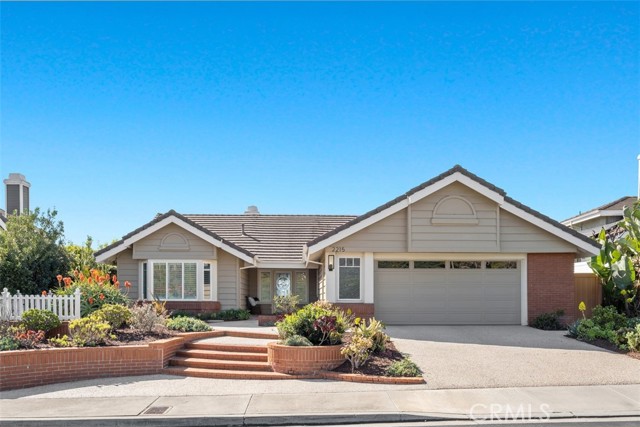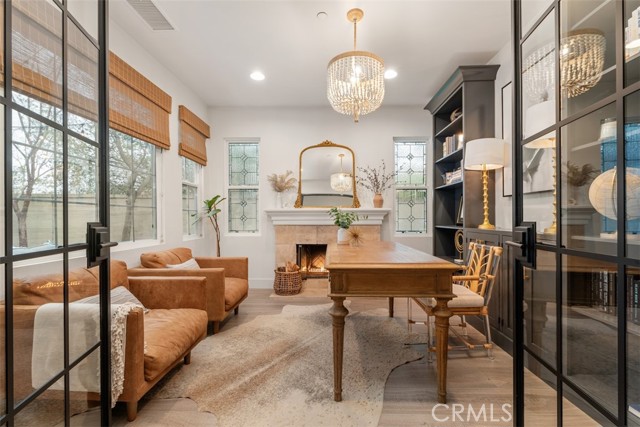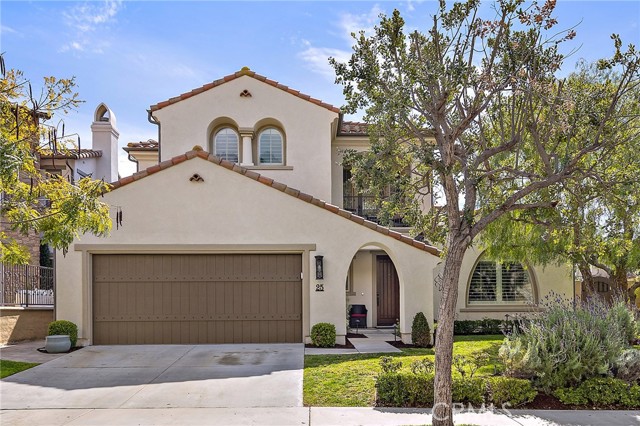19 Via Lucena
San Clemente, CA 92673
Sold
Honey, STOP THE CAR! This is our dream home. This is a highly upgraded, Spanish Mediterranean home is the desirable Talega area of San Clemente. This home has a gorgeous Master Bedroom and 3 additional bedrooms in the main house and an additional bedroom in the detached 1 bedroom Casita. Timeless elegance is emphasized in a formal living room with a fireplace, backyard access. A stunning staircase is featured Entertain graciously in a formal living room. A truly epic kitchen is appointed with an island with seating, upgraded granite countertops, a large breakfast nook, a pantry, dark wood cabinetry, and ultra-high-end appliances including. This two-story floorplan has ample room for 3 ensuite bedrooms and four-and-one-half baths, including a secondary primary suite in the first level Casita. Upstairs. Boosts custom hardscaping and mature landscaping which embellish a homesite of nearly 6,000 square feet that is home to a built in spa with covered gazebo. An oversized garage with epoxy flooring features three spaces (one is tandem). Talega parks and trails are close to home, and its golf course, shopping centers and award-winning schools are minutes away.
PROPERTY INFORMATION
| MLS # | OC23175354 | Lot Size | 6,007 Sq. Ft. |
| HOA Fees | $246/Monthly | Property Type | Single Family Residence |
| Price | $ 1,795,000
Price Per SqFt: $ 507 |
DOM | 731 Days |
| Address | 19 Via Lucena | Type | Residential |
| City | San Clemente | Sq.Ft. | 3,538 Sq. Ft. |
| Postal Code | 92673 | Garage | 3 |
| County | Orange | Year Built | 2008 |
| Bed / Bath | 4 / 3.5 | Parking | 5 |
| Built In | 2008 | Status | Closed |
| Sold Date | 2023-12-14 |
INTERIOR FEATURES
| Has Laundry | Yes |
| Laundry Information | Gas & Electric Dryer Hookup, Gas Dryer Hookup, Inside, Washer Hookup, Washer Included |
| Has Fireplace | Yes |
| Fireplace Information | Family Room |
| Kitchen Information | Granite Counters, Kitchen Island, Kitchen Open to Family Room, Pots & Pan Drawers, Stone Counters, Walk-In Pantry |
| Kitchen Area | Area, Breakfast Counter / Bar, In Kitchen |
| Has Heating | Yes |
| Heating Information | Central |
| Room Information | Primary Bathroom, Primary Bedroom, Sun |
| Has Cooling | Yes |
| Cooling Information | Central Air, ENERGY STAR Qualified Equipment |
| Flooring Information | Carpet, See Remarks |
| InteriorFeatures Information | Balcony, Beamed Ceilings, Built-in Features, Granite Counters, Open Floorplan, Pantry |
| DoorFeatures | Insulated Doors, Sliding Doors |
| EntryLocation | Front |
| Entry Level | 1 |
| Has Spa | Yes |
| SpaDescription | Private, Association |
| WindowFeatures | Blinds, Custom Covering, Double Pane Windows, Insulated Windows, Screens, Shutters |
| Bathroom Information | Bathtub, Shower, Shower in Tub |
| Main Level Bedrooms | 1 |
| Main Level Bathrooms | 2 |
EXTERIOR FEATURES
| ExteriorFeatures | Barbecue Private |
| FoundationDetails | Slab |
| Roof | Tile |
| Has Pool | No |
| Pool | Association |
| Has Fence | Yes |
| Fencing | Stucco Wall |
WALKSCORE
MAP
MORTGAGE CALCULATOR
- Principal & Interest:
- Property Tax: $1,915
- Home Insurance:$119
- HOA Fees:$246
- Mortgage Insurance:
PRICE HISTORY
| Date | Event | Price |
| 12/14/2023 | Sold | $1,700,000 |
| 11/17/2023 | Pending | $1,795,000 |
| 11/01/2023 | Active | $1,795,000 |

Topfind Realty
REALTOR®
(844)-333-8033
Questions? Contact today.
Interested in buying or selling a home similar to 19 Via Lucena?
San Clemente Similar Properties
Listing provided courtesy of Sandy Betlan, Stone Garden Realty Solutions. Based on information from California Regional Multiple Listing Service, Inc. as of #Date#. This information is for your personal, non-commercial use and may not be used for any purpose other than to identify prospective properties you may be interested in purchasing. Display of MLS data is usually deemed reliable but is NOT guaranteed accurate by the MLS. Buyers are responsible for verifying the accuracy of all information and should investigate the data themselves or retain appropriate professionals. Information from sources other than the Listing Agent may have been included in the MLS data. Unless otherwise specified in writing, Broker/Agent has not and will not verify any information obtained from other sources. The Broker/Agent providing the information contained herein may or may not have been the Listing and/or Selling Agent.
