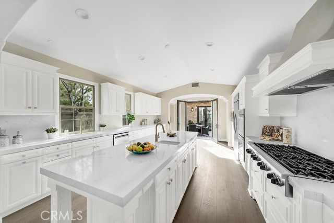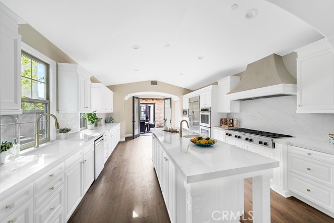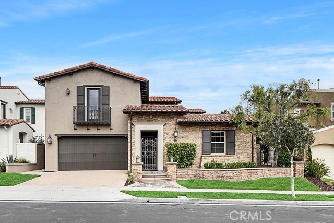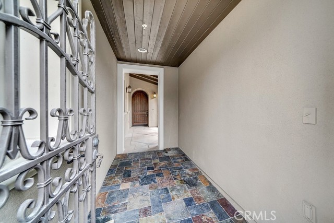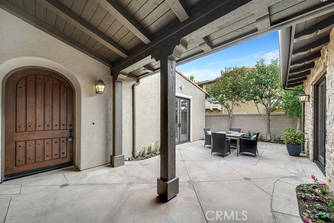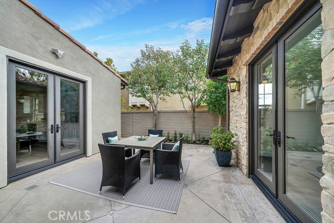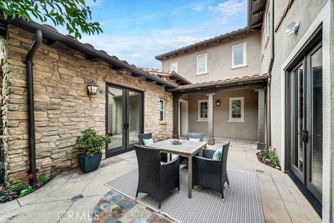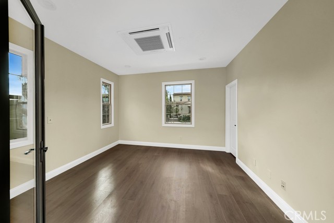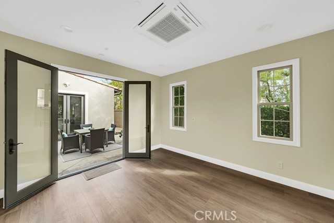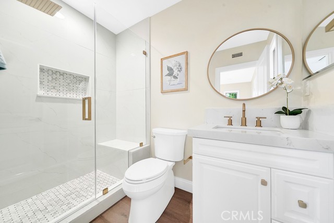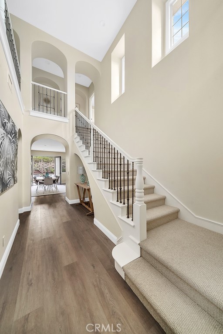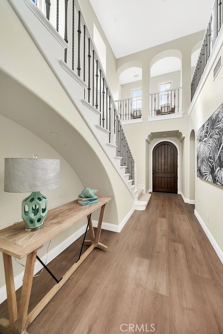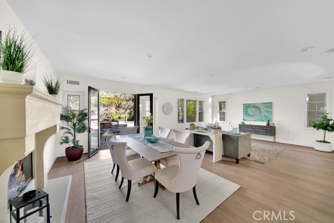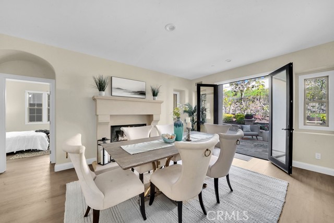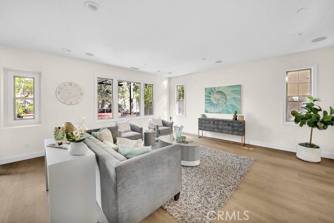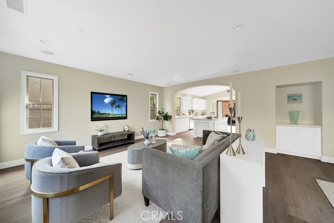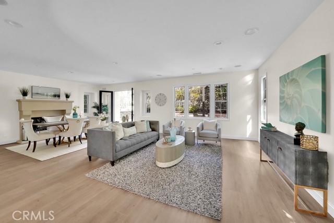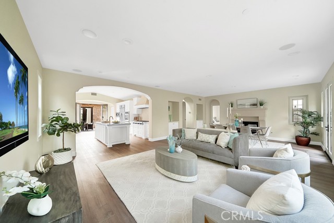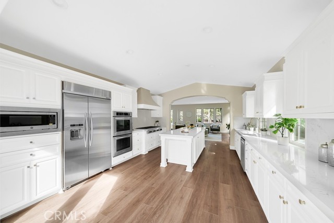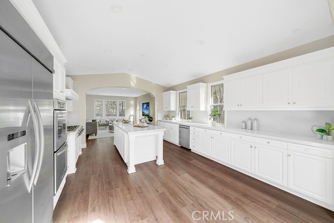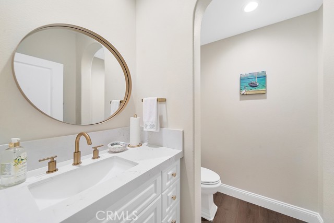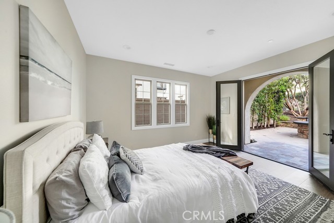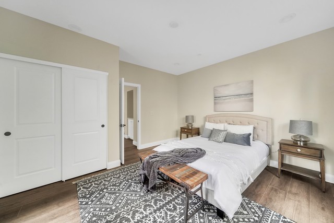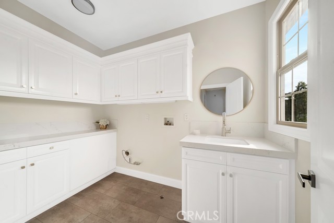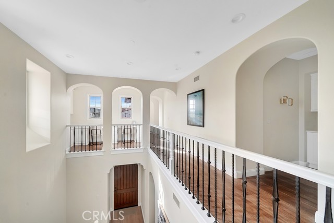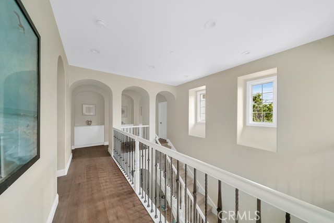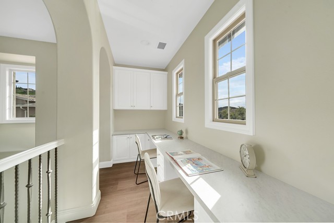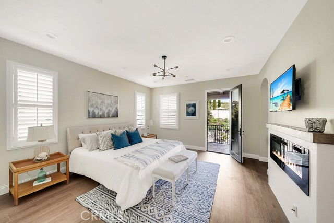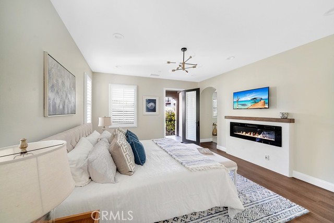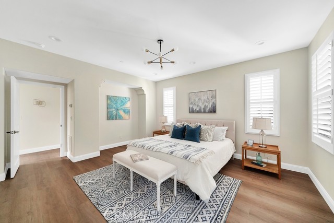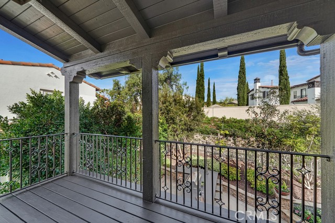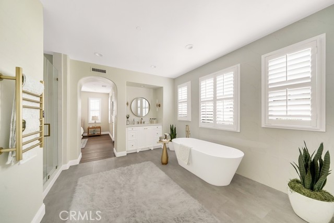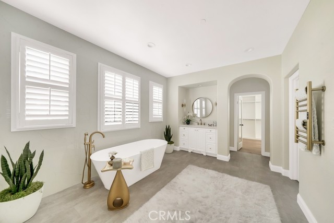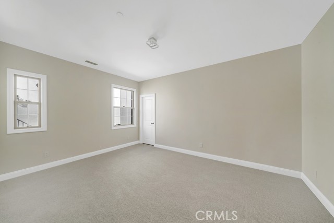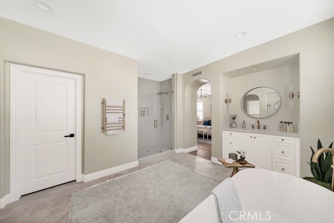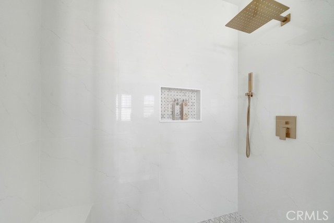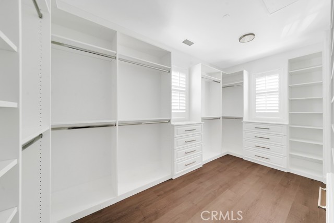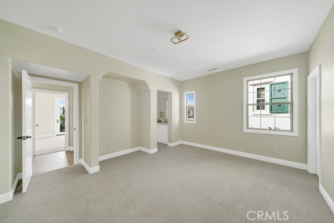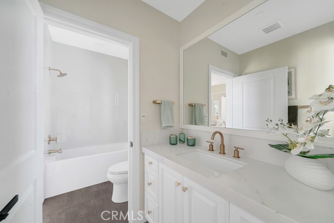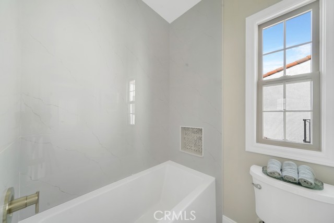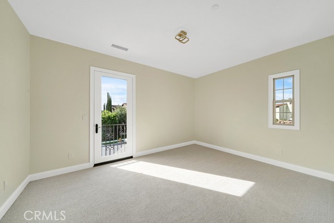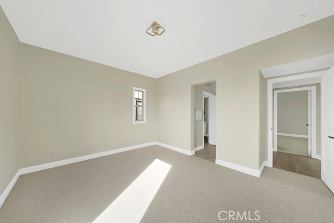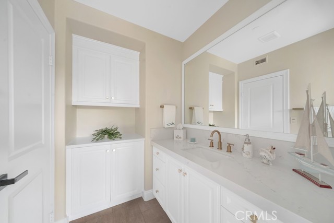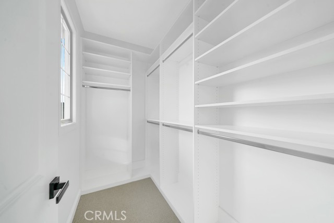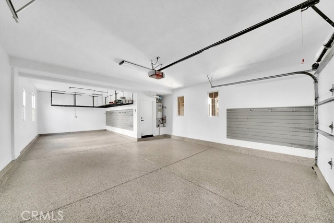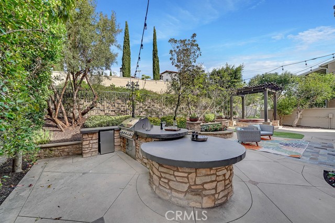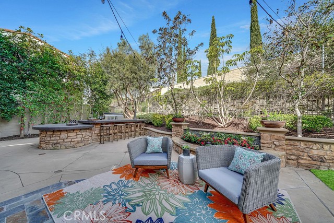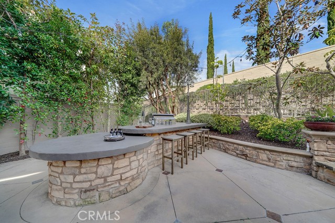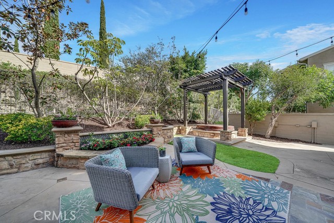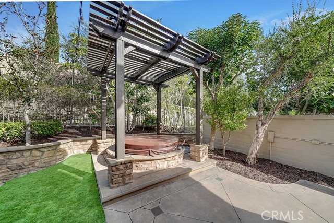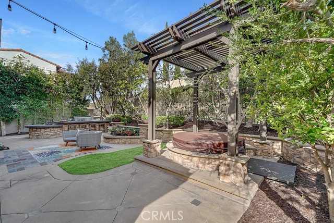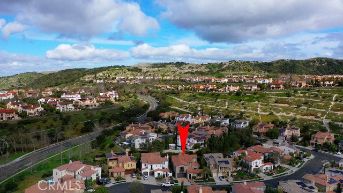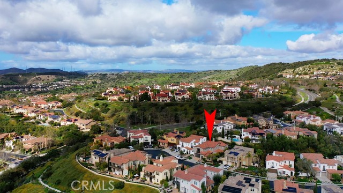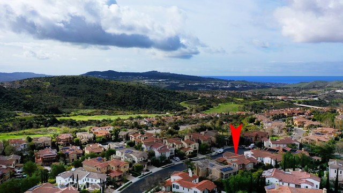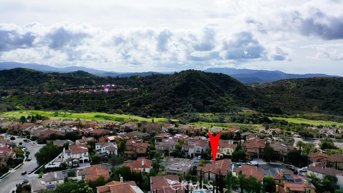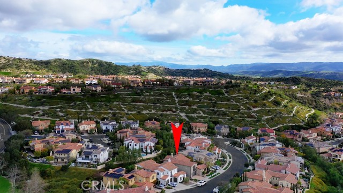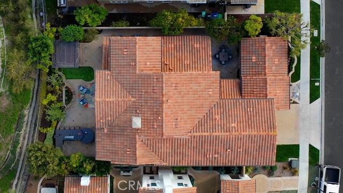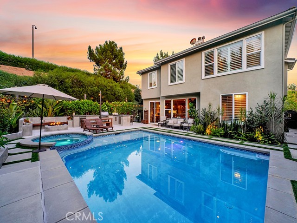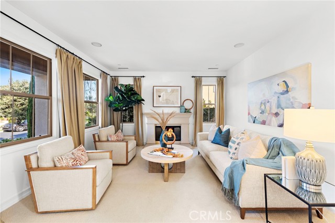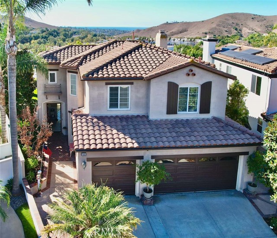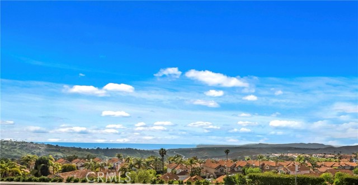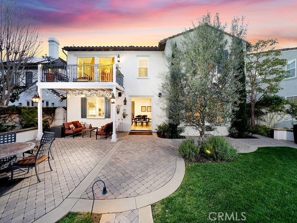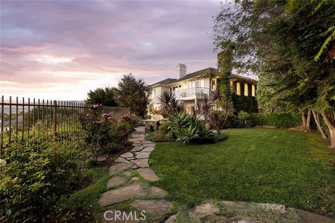19 Via Lucena
San Clemente, CA 92673
Sold
Experience the pinnacle of California coastal luxury in this completely reimagined estate-style residence with over $300k in upgrades. This stunning residence with 5 bedrooms plus office is located in the prestigious community of Carillon located in Talega, San Clemente. Enter through the custom oak door to find a light-filled home bursting with brand new designer features including wide plank flooring, baseboards, brushed gold fixtures, elegant lighting, arched entryways, and ample picture windows and French doors opening to the beautiful grounds perfect for indoor/outdoor living. Entertain and celebrate in the pristine chef’s kitchen with quartz countertops, white cabinetry, large 8' island with prep sink, Kitchen Aid stainless steel double oven, refrigerator/freezer + 8-burner range, and French doors opening to the courtyard, ideal for al fresco dining. The open-concept living room is built for lounging and features a gas fireplace as well as dining area that opens to the private yard. Take the grand staircase upstairs to the resort-inspired primary suite featuring massive walk-in closet, modern fireplace, soaking tub, walk-in rain shower, dual sinks, porcelain tile flooring + walls, and private balcony perfect for sunset refreshments and meditation. Two additional upstairs bedrooms with walk-in closets as well as a 1st level bedroom offer plenty of space for family and guests, while a 2nd level hall office and laundry room are ideal for remote work and extra storage. A detached casita with walk-in closet and full bath offers a 5th bedroom ideally suited for guests, gym, or yoga studio. Step outside and indulge in picture-perfect San Clemente days on the beautifully landscaped grounds with built-in BBQ area with refrigerator and bar seating, as well as lounge space and jacuzzi. Additional amenities include custom designed closets throughout, new interior and exterior paint, a three-car garage with epoxy flooring and wall-mounted storage solutions. Situated on a quiet cul-de-sac just minutes from excellent schools, fine dining, and legendary beaches and surf of San Clemente and Dana Point, this immaculate home offers the height of custom design and function in one of SoCal’s most scenic locales.
PROPERTY INFORMATION
| MLS # | OC24051557 | Lot Size | 6,007 Sq. Ft. |
| HOA Fees | $267/Monthly | Property Type | Single Family Residence |
| Price | $ 2,295,000
Price Per SqFt: $ 649 |
DOM | 599 Days |
| Address | 19 Via Lucena | Type | Residential |
| City | San Clemente | Sq.Ft. | 3,538 Sq. Ft. |
| Postal Code | 92673 | Garage | 3 |
| County | Orange | Year Built | 2008 |
| Bed / Bath | 5 / 3.5 | Parking | 5 |
| Built In | 2008 | Status | Closed |
| Sold Date | 2024-06-04 |
INTERIOR FEATURES
| Has Laundry | Yes |
| Laundry Information | Individual Room, Inside, Upper Level |
| Has Fireplace | Yes |
| Fireplace Information | Primary Bedroom, Gas, Decorative, Great Room, Raised Hearth |
| Has Appliances | Yes |
| Kitchen Appliances | 6 Burner Stove, Barbecue, Convection Oven, Dishwasher, Double Oven, Freezer, Disposal, Gas Oven, Gas Cooktop, Gas Water Heater, Ice Maker, Microwave, Range Hood, Refrigerator |
| Kitchen Information | Built-in Trash/Recycling, Kitchen Island, Kitchen Open to Family Room, Pots & Pan Drawers, Quartz Counters, Remodeled Kitchen, Utility sink, Walk-In Pantry |
| Kitchen Area | Breakfast Nook, In Family Room |
| Has Heating | Yes |
| Heating Information | Central |
| Room Information | Entry, Family Room, Great Room, Jack & Jill, Kitchen, Laundry, Main Floor Bedroom, Primary Bathroom, Primary Bedroom, Primary Suite, Office, Walk-In Closet, Walk-In Pantry |
| Has Cooling | Yes |
| Cooling Information | Central Air |
| Flooring Information | Carpet, Stone, Tile, Vinyl |
| InteriorFeatures Information | Balcony, Built-in Features, High Ceilings, Pantry, Quartz Counters, Recessed Lighting, Storage, Tandem, Two Story Ceilings, Unfurnished |
| DoorFeatures | French Doors, Mirror Closet Door(s) |
| EntryLocation | front door |
| Entry Level | 1 |
| Has Spa | Yes |
| SpaDescription | Private, Above Ground, Heated |
| WindowFeatures | Screens |
| SecuritySafety | Carbon Monoxide Detector(s), Fire and Smoke Detection System, Fire Sprinkler System, Security Lights |
| Bathroom Information | Bathtub, Shower, Shower in Tub, Closet in bathroom, Double Sinks in Primary Bath, Exhaust fan(s), Hollywood Bathroom (Jack&Jill), Linen Closet/Storage, Main Floor Full Bath, Privacy toilet door, Quartz Counters, Remodeled, Separate tub and shower, Soaking Tub, Upgraded, Walk-in shower |
| Main Level Bedrooms | 2 |
| Main Level Bathrooms | 2 |
EXTERIOR FEATURES
| ExteriorFeatures | Barbecue Private, Lighting, Rain Gutters |
| FoundationDetails | Slab |
| Roof | Spanish Tile |
| Has Pool | No |
| Pool | Association, Community, Fenced, Heated, In Ground, Lap |
| Has Patio | Yes |
| Patio | Concrete, Covered, Deck, Patio, Patio Open |
| Has Fence | Yes |
| Fencing | Block, Good Condition, Wrought Iron |
| Has Sprinklers | Yes |
WALKSCORE
MAP
MORTGAGE CALCULATOR
- Principal & Interest:
- Property Tax: $2,448
- Home Insurance:$119
- HOA Fees:$267
- Mortgage Insurance:
PRICE HISTORY
| Date | Event | Price |
| 05/26/2024 | Active Under Contract | $2,295,000 |
| 05/20/2024 | Price Change (Relisted) | $2,295,000 (-4.37%) |
| 05/20/2024 | Relisted | $2,399,900 |
| 04/12/2024 | Price Change | $2,399,900 (-2.04%) |
| 03/14/2024 | Listed | $2,450,000 |

Topfind Realty
REALTOR®
(844)-333-8033
Questions? Contact today.
Interested in buying or selling a home similar to 19 Via Lucena?
San Clemente Similar Properties
Listing provided courtesy of Danielle Snyder, Coldwell Banker Realty. Based on information from California Regional Multiple Listing Service, Inc. as of #Date#. This information is for your personal, non-commercial use and may not be used for any purpose other than to identify prospective properties you may be interested in purchasing. Display of MLS data is usually deemed reliable but is NOT guaranteed accurate by the MLS. Buyers are responsible for verifying the accuracy of all information and should investigate the data themselves or retain appropriate professionals. Information from sources other than the Listing Agent may have been included in the MLS data. Unless otherwise specified in writing, Broker/Agent has not and will not verify any information obtained from other sources. The Broker/Agent providing the information contained herein may or may not have been the Listing and/or Selling Agent.
