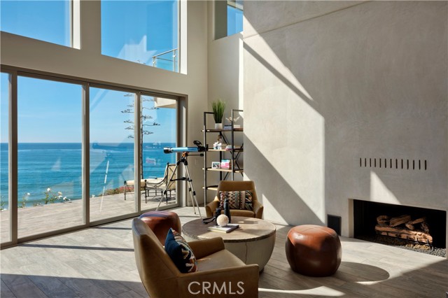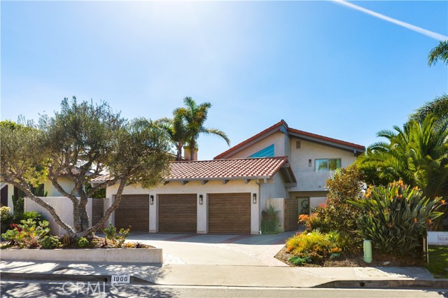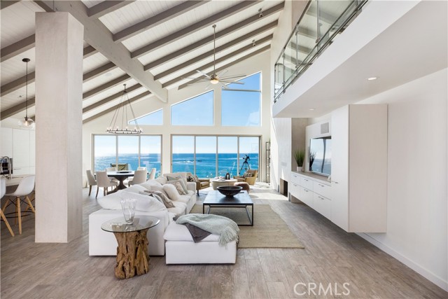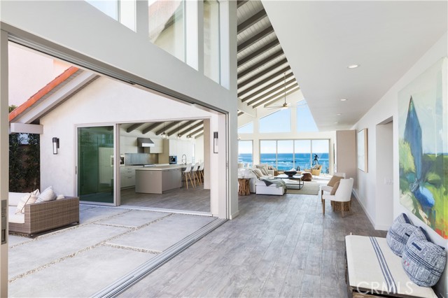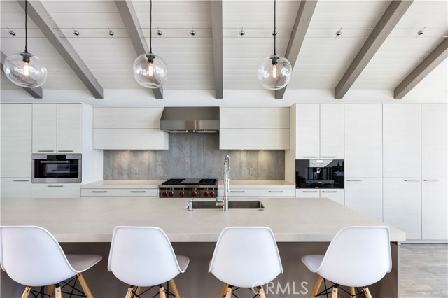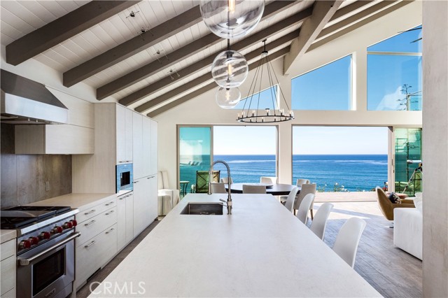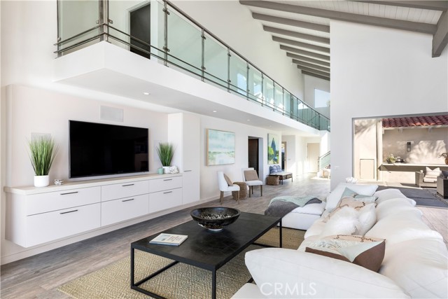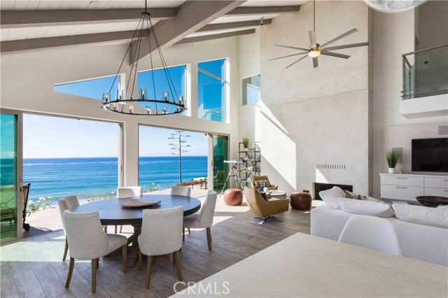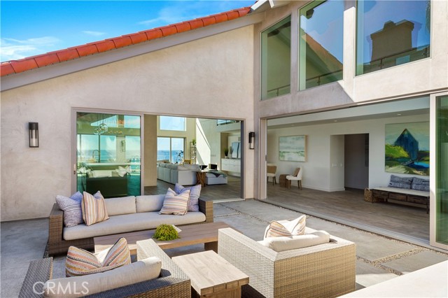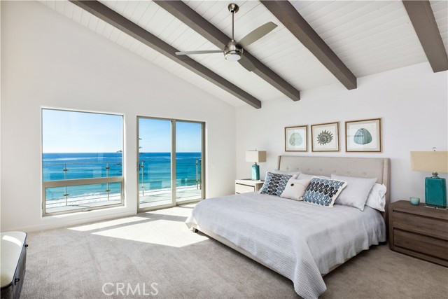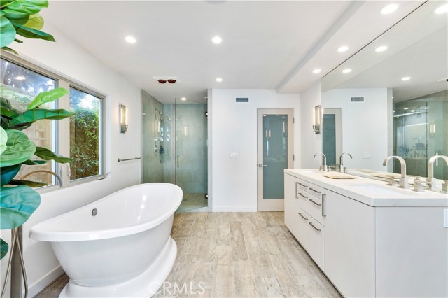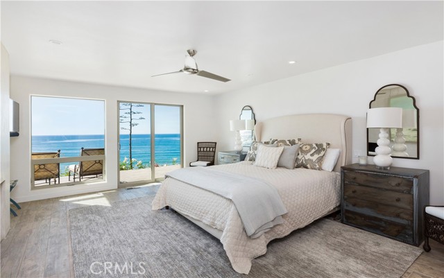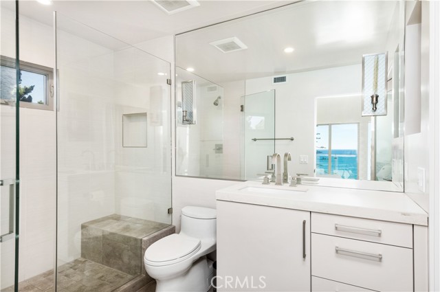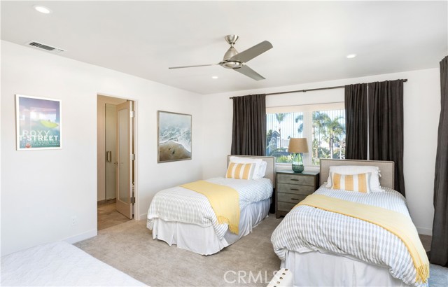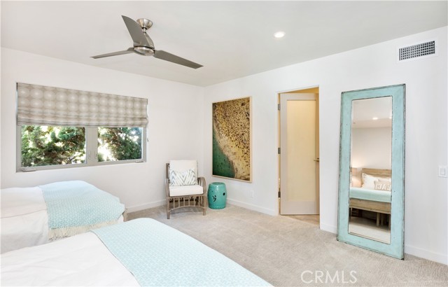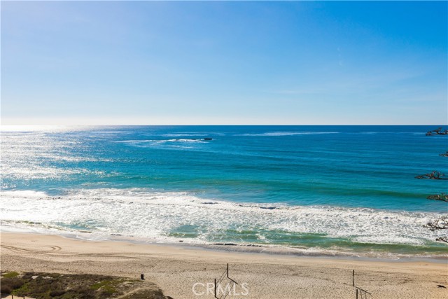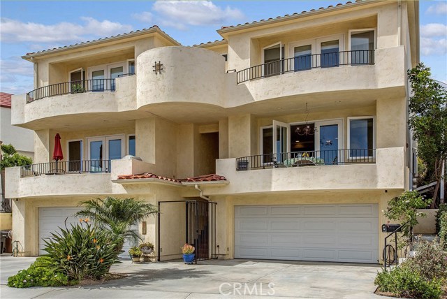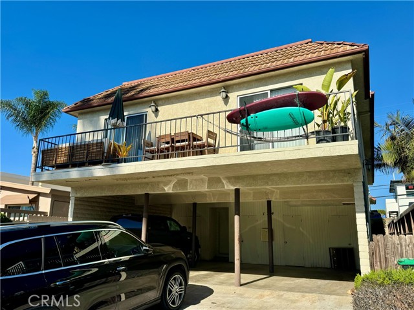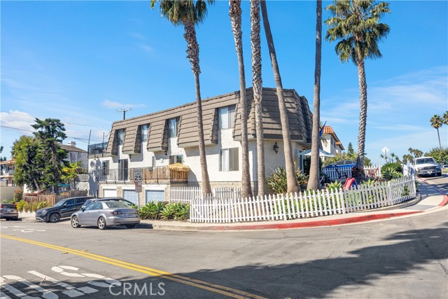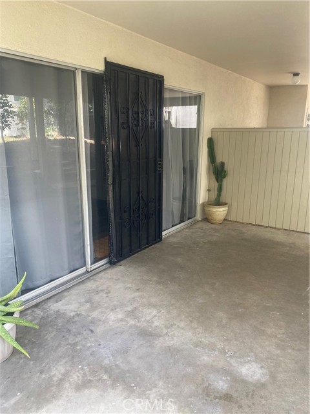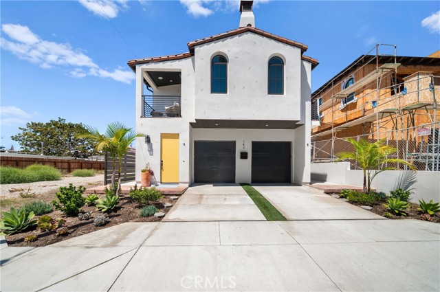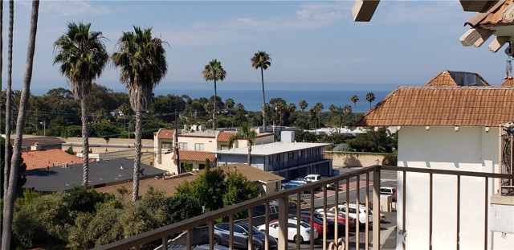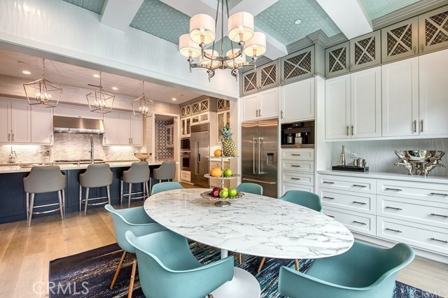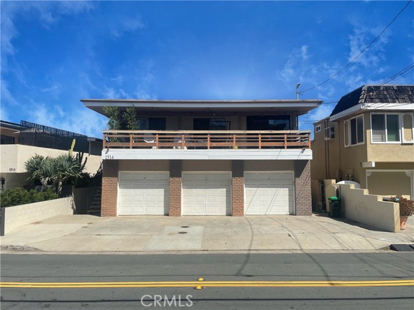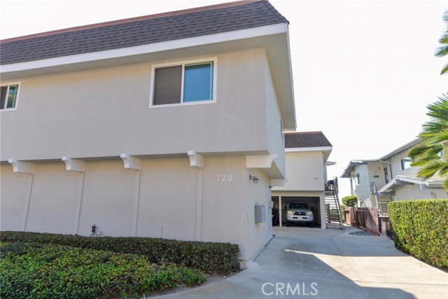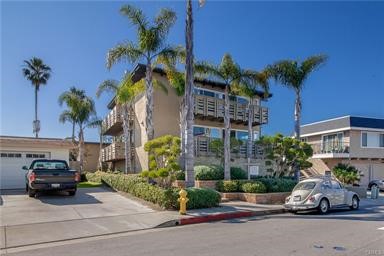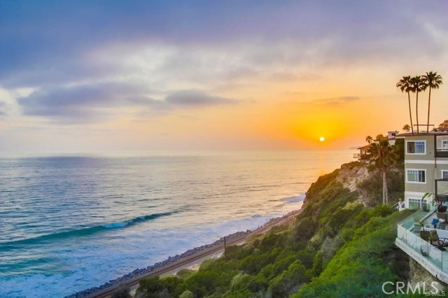1906 Calle De Los Alamos
San Clemente, CA 92672
$25,000
Price
Price
4
Bed
Bed
3.5
Bath
Bath
3,989 Sq. Ft.
$6 / Sq. Ft.
$6 / Sq. Ft.
Perched above Lost Winds beach, this extraordinary beach front home redefines coastal luxury living with a thoughtful design that capitalizes on the magnificent views from every vantage point. The 4 bedroom, 5 bathroom home is a perfect luxury beach rental, offering dual master suites with panoramic ocean views and two secondary bedrooms with en suite bathrooms and flexible sleeping configurations. There are multiple courtyards and outdoor spaces including a private Jacuzzi nook, a center Eichler-esque atrium complete with built in fireplace, bbq and an over- sized Evo grill. The ocean front deck is multi-tiered and overlooks San Clemente’s beach trail and the volleyball courts at Lost Winds beach. The great room offers exposed vaulted ceilings with panoramic views from Cottons Point to Dana Point. The chef’s inspired kitchen is fully equipped with Wolf and Sub Zero appliances. While offering luxury, the home was designed to accommodate a comfortable beach lifestyle with durable and livable materials such as porcelain tile floors, imported Dekton countertops and washable perennial fabrics. Situated in the coveted neighborhood of Southwest San Clemente, just steps to the beach, walking distance to downtown, 25 mins to John Wayne airport and 1 hour to either LA or San Diego. This rare opportunity is perfect for a family relocating to Orange County, an extended beach vacation or respite from your own similar remodel.
PROPERTY INFORMATION
| MLS # | OC24104912 | Lot Size | 15,540 Sq. Ft. |
| HOA Fees | $0/Monthly | Property Type | Single Family Residence |
| Price | $ 25,000
Price Per SqFt: $ 6 |
DOM | 421 Days |
| Address | 1906 Calle De Los Alamos | Type | Residential Lease |
| City | San Clemente | Sq.Ft. | 3,989 Sq. Ft. |
| Postal Code | 92672 | Garage | 2 |
| County | Orange | Year Built | 1977 |
| Bed / Bath | 4 / 3.5 | Parking | 2 |
| Built In | 1977 | Status | Active |
INTERIOR FEATURES
| Has Laundry | Yes |
| Laundry Information | Dryer Included, Individual Room, Inside, Washer Included |
| Has Fireplace | Yes |
| Fireplace Information | Living Room, Primary Bedroom, Outside |
| Has Appliances | Yes |
| Kitchen Appliances | Dishwasher, Double Oven |
| Kitchen Information | Kitchen Island, Kitchen Open to Family Room, Pots & Pan Drawers, Quartz Counters, Utility sink |
| Has Heating | Yes |
| Heating Information | Central, Fireplace(s) |
| Room Information | Family Room, Great Room, Living Room, Main Floor Bedroom, Two Primaries |
| Has Cooling | No |
| Cooling Information | None |
| InteriorFeatures Information | Balcony, Beamed Ceilings, Built-in Features |
| EntryLocation | 1 |
| Entry Level | 1 |
| Has Spa | Yes |
| SpaDescription | Private, Above Ground, Heated |
| Bathroom Information | Bathtub |
| Main Level Bedrooms | 1 |
| Main Level Bathrooms | 2 |
EXTERIOR FEATURES
| FoundationDetails | Slab |
| Roof | Spanish Tile |
| Has Pool | No |
| Pool | None |
| Has Fence | Yes |
| Fencing | Wood |
WALKSCORE
MAP
PRICE HISTORY
| Date | Event | Price |
| 08/12/2024 | Price Change | $30,000 (-25.00%) |
| 05/23/2024 | Listed | $40,000 |

Topfind Realty
REALTOR®
(844)-333-8033
Questions? Contact today.
Go Tour This Home
San Clemente Similar Properties
Listing provided courtesy of Bree Hughes, Compass. Based on information from California Regional Multiple Listing Service, Inc. as of #Date#. This information is for your personal, non-commercial use and may not be used for any purpose other than to identify prospective properties you may be interested in purchasing. Display of MLS data is usually deemed reliable but is NOT guaranteed accurate by the MLS. Buyers are responsible for verifying the accuracy of all information and should investigate the data themselves or retain appropriate professionals. Information from sources other than the Listing Agent may have been included in the MLS data. Unless otherwise specified in writing, Broker/Agent has not and will not verify any information obtained from other sources. The Broker/Agent providing the information contained herein may or may not have been the Listing and/or Selling Agent.
