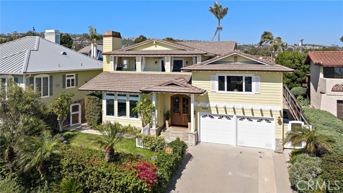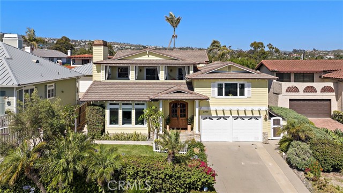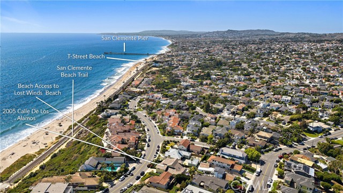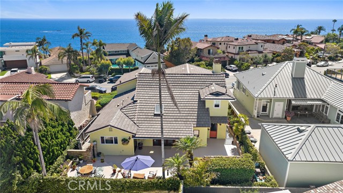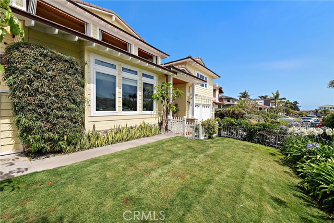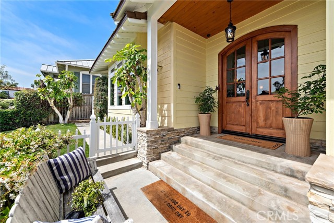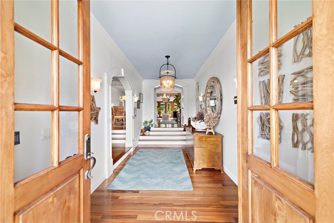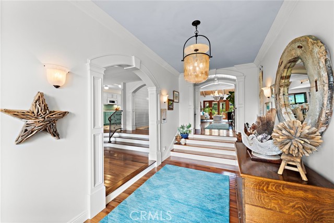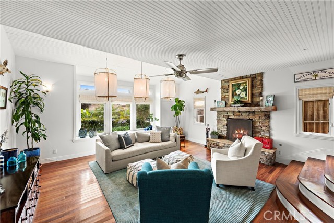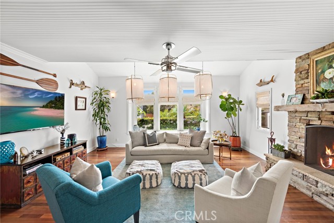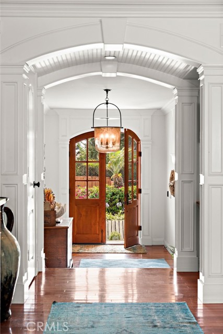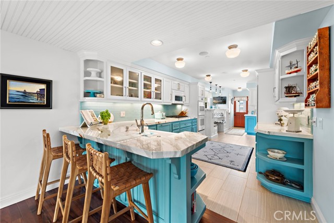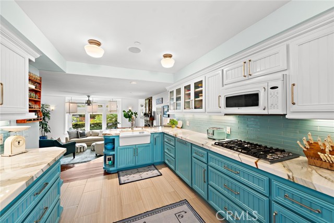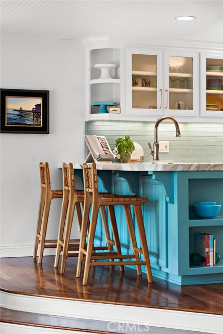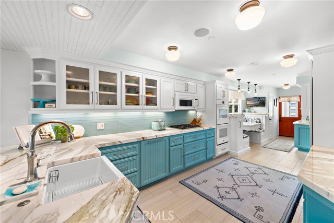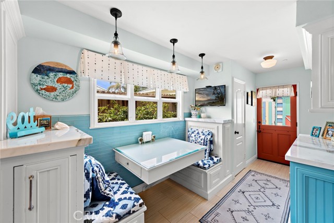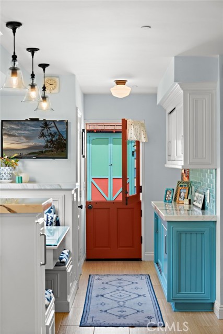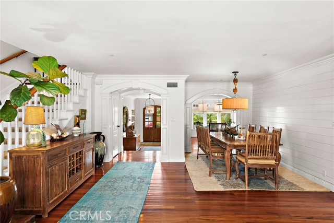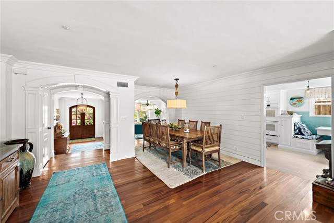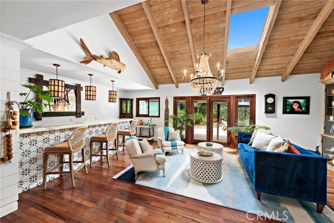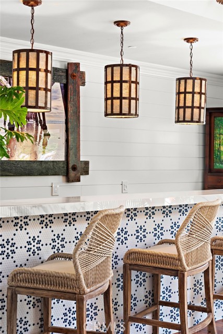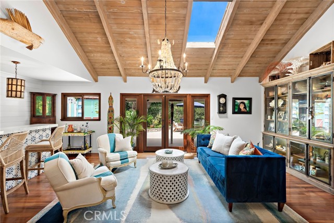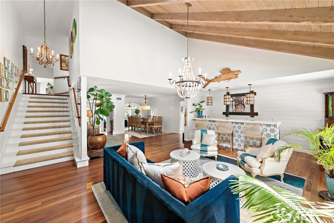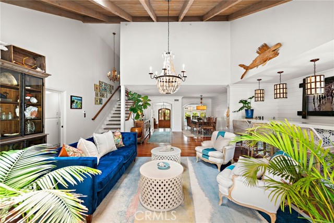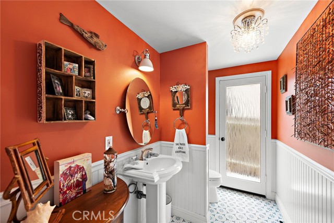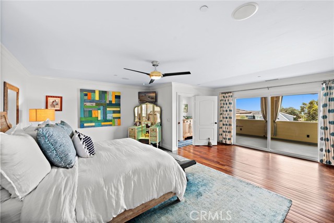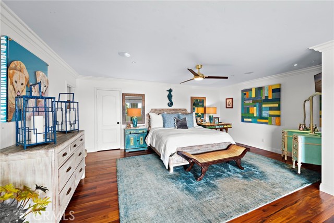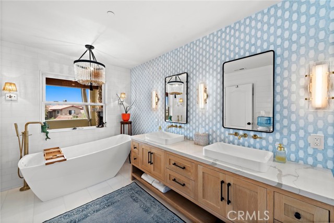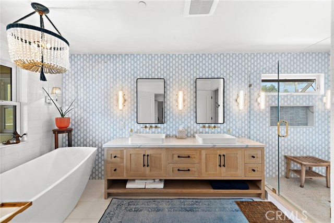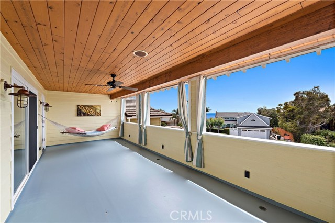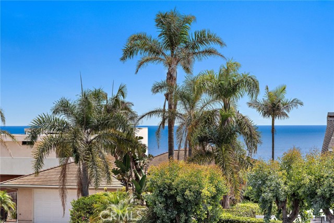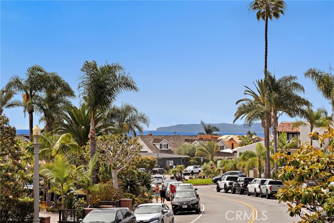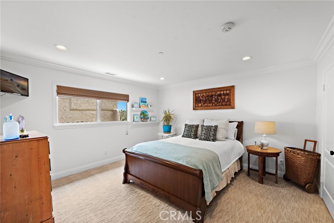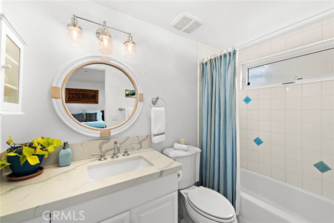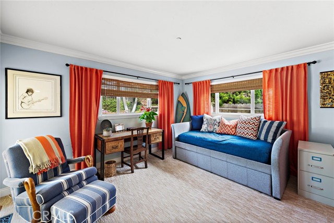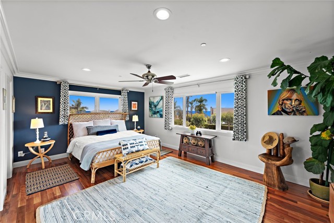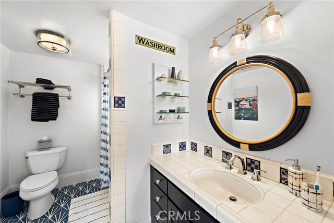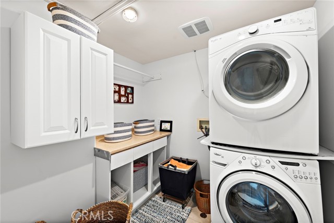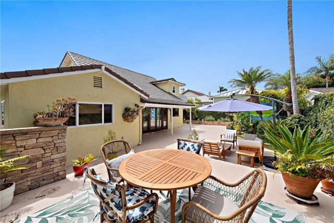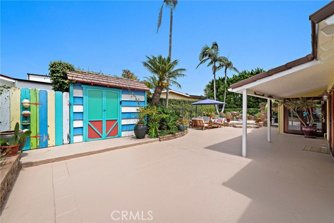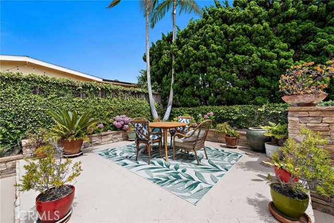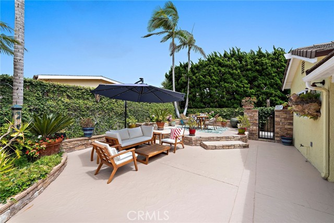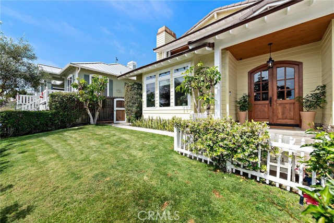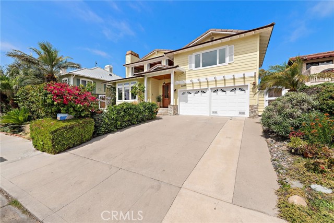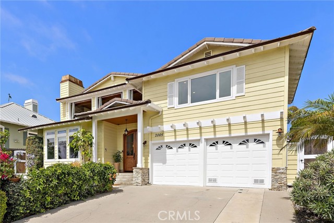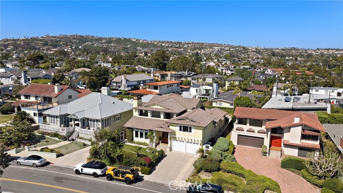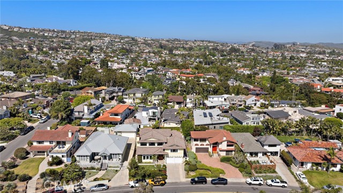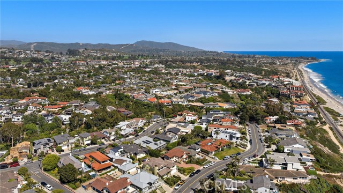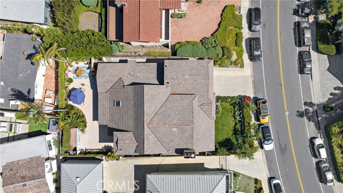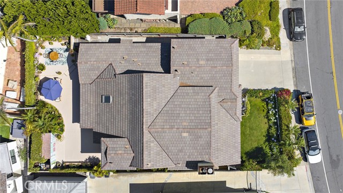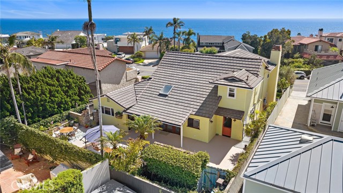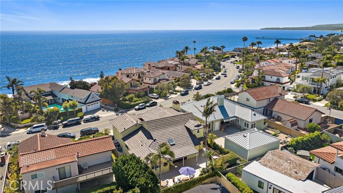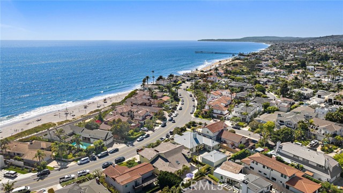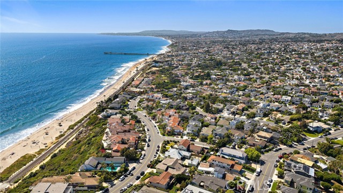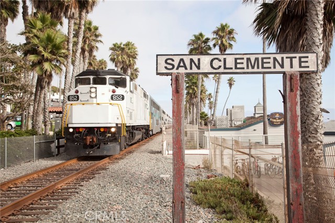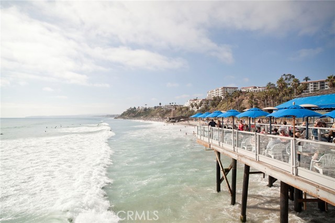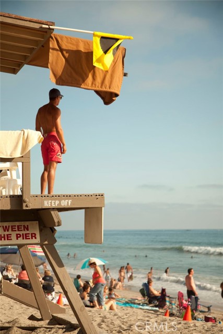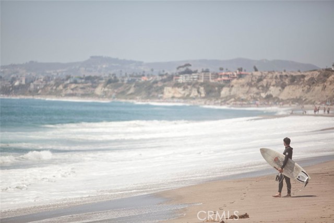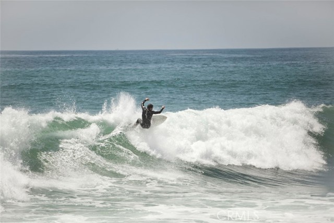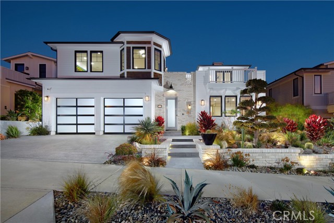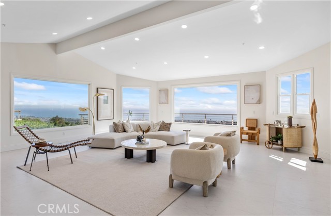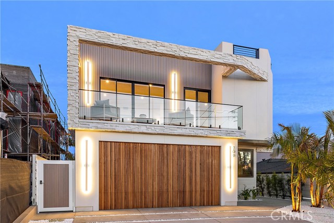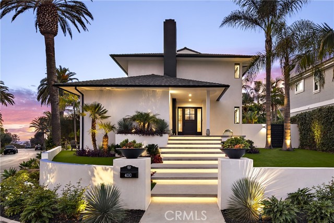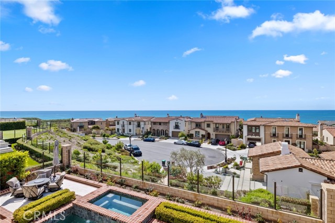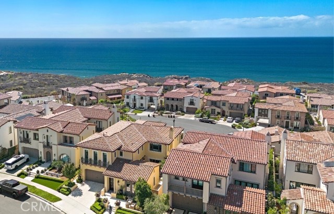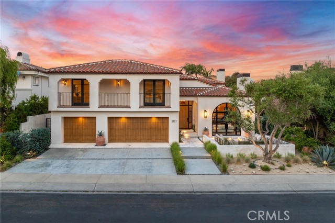2005 Calle De Los Alamos
San Clemente, CA 92672
Experience the epitome of coastal living in this dream retreat in Southwest San Clemente! Perfectly positioned right across the street from Lost Winds (Lasuens) Beach access. Only steps to the sun, sand, and surf from the front door of this impeccable 4 bedroom, 3.5 bath residence. 3,554 of perfectly crafted square feet offers a harmonious blend of quaint sophistication and a cheerful aesthetic throughout. Large windows, skylights, French doors, and vaulted ceilings allow the space to be flooded with an abundance of natural light, creating a bright and inviting atmosphere. The impeccable kitchen impresses with marble counters, double ovens, timeless beadboard cabinetry, a glass subway tile backsplash, a quaint built-in breakfast nook, and a splash of fun color! A true showstopper, the exquisite family room is perfectly designed to host with a long built-in bar, beamed ceilings and French doors to the backyard. 2 bedrooms, 1.5 bathrooms on the main level and 2 bedrooms, 2 bathrooms on the upper level including the primary. Combining indoor and outdoor living, the primary bedroom offers a relaxing lanai with ocean views. A gorgeous primary bath is tastefully updated and exhibits a soothing color palette reflecting the close coastal surroundings. Step outside to your private backyard oasis featuring a large patio and mature landscaping making it the perfect spot for entertaining or relaxing. This is a little slice of paradise! Incredible home in an incredible location just steps to the beach!
PROPERTY INFORMATION
| MLS # | OC24133924 | Lot Size | 6,660 Sq. Ft. |
| HOA Fees | $0/Monthly | Property Type | Single Family Residence |
| Price | $ 4,500,000
Price Per SqFt: $ 1,266 |
DOM | 445 Days |
| Address | 2005 Calle De Los Alamos | Type | Residential |
| City | San Clemente | Sq.Ft. | 3,554 Sq. Ft. |
| Postal Code | 92672 | Garage | 2 |
| County | Orange | Year Built | 1973 |
| Bed / Bath | 4 / 3.5 | Parking | 4 |
| Built In | 1973 | Status | Active |
INTERIOR FEATURES
| Has Laundry | Yes |
| Laundry Information | Individual Room, Inside |
| Has Fireplace | Yes |
| Fireplace Information | Family Room |
| Has Appliances | Yes |
| Kitchen Appliances | Dishwasher, Double Oven, Gas Cooktop, Microwave |
| Kitchen Information | Kitchen Open to Family Room, Remodeled Kitchen, Stone Counters |
| Kitchen Area | Breakfast Counter / Bar, Breakfast Nook, Dining Room, In Kitchen |
| Has Heating | Yes |
| Heating Information | Fireplace(s), Forced Air |
| Room Information | Entry, Family Room, Kitchen, Laundry, Living Room, Main Floor Bedroom, Separate Family Room |
| Has Cooling | Yes |
| Cooling Information | Central Air |
| InteriorFeatures Information | Beamed Ceilings, Built-in Features, Cathedral Ceiling(s), Ceiling Fan(s), Crown Molding, High Ceilings, Open Floorplan, Recessed Lighting, Wired for Sound |
| DoorFeatures | Double Door Entry |
| EntryLocation | 1 |
| Entry Level | 1 |
| Has Spa | No |
| SpaDescription | None |
| WindowFeatures | Skylight(s) |
| SecuritySafety | Fire Sprinkler System |
| Bathroom Information | Bathtub, Shower in Tub, Double Sinks in Primary Bath, Remodeled, Separate tub and shower, Upgraded |
| Main Level Bedrooms | 2 |
| Main Level Bathrooms | 2 |
EXTERIOR FEATURES
| ExteriorFeatures | Rain Gutters |
| Has Pool | No |
| Pool | None |
| Has Patio | Yes |
| Patio | Covered, Lanai, Patio |
WALKSCORE
MAP
MORTGAGE CALCULATOR
- Principal & Interest:
- Property Tax: $4,800
- Home Insurance:$119
- HOA Fees:$0
- Mortgage Insurance:
PRICE HISTORY
| Date | Event | Price |
| 07/29/2024 | Price Change | $4,995,000 (-4.86%) |
| 07/03/2024 | Listed | $5,250,000 |

Topfind Realty
REALTOR®
(844)-333-8033
Questions? Contact today.
Use a Topfind agent and receive a cash rebate of up to $45,000
Listing provided courtesy of Jeremy Conrad, Conrad Realtors Inc. Based on information from California Regional Multiple Listing Service, Inc. as of #Date#. This information is for your personal, non-commercial use and may not be used for any purpose other than to identify prospective properties you may be interested in purchasing. Display of MLS data is usually deemed reliable but is NOT guaranteed accurate by the MLS. Buyers are responsible for verifying the accuracy of all information and should investigate the data themselves or retain appropriate professionals. Information from sources other than the Listing Agent may have been included in the MLS data. Unless otherwise specified in writing, Broker/Agent has not and will not verify any information obtained from other sources. The Broker/Agent providing the information contained herein may or may not have been the Listing and/or Selling Agent.
