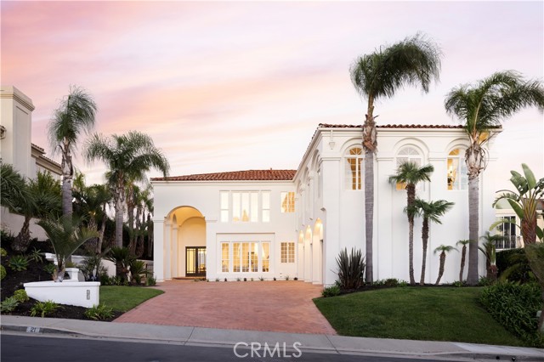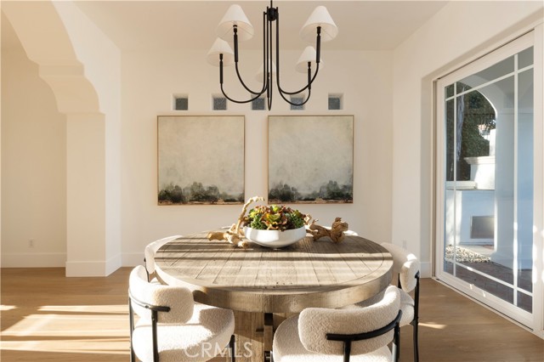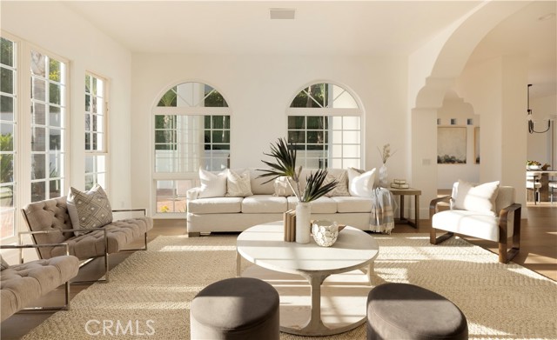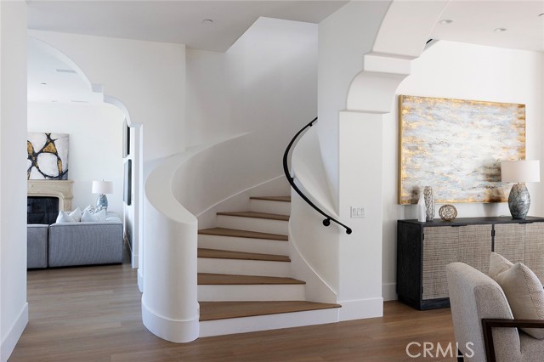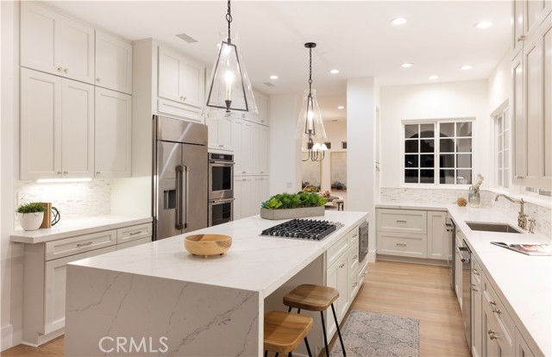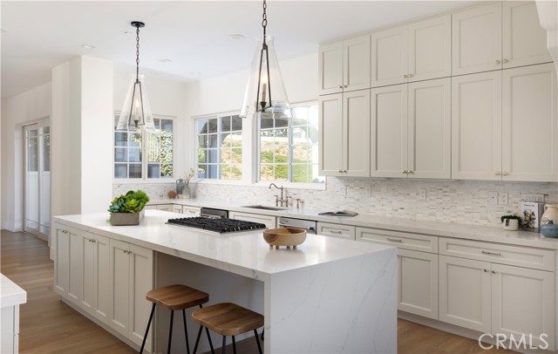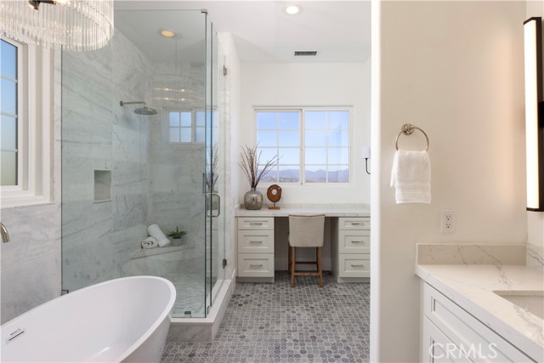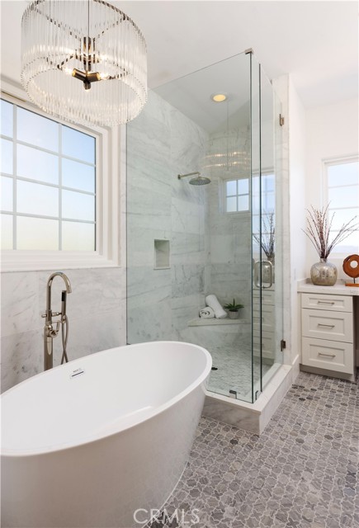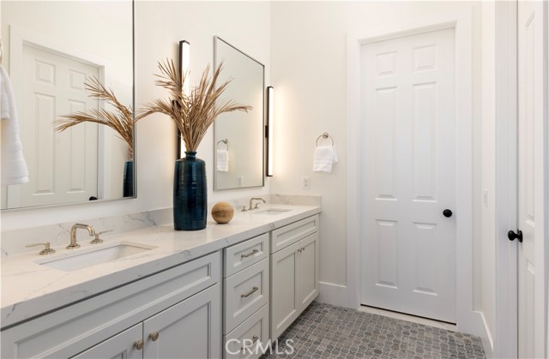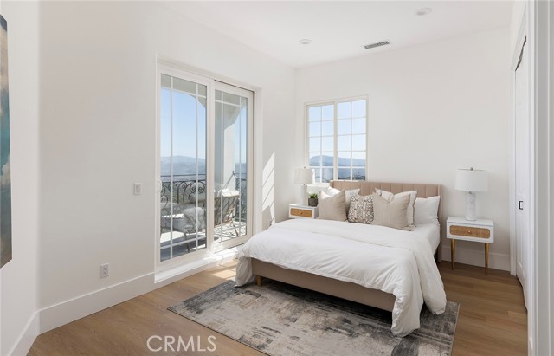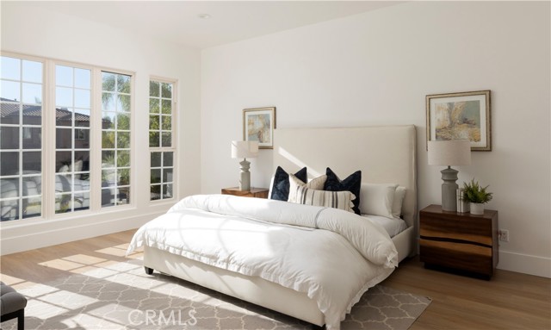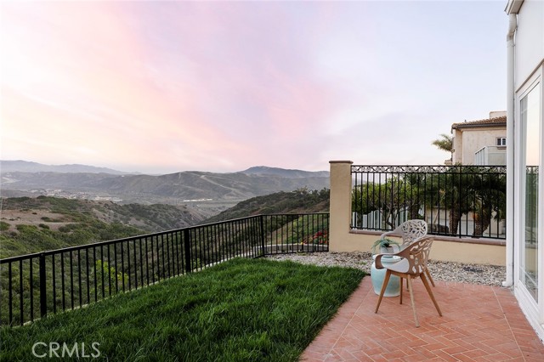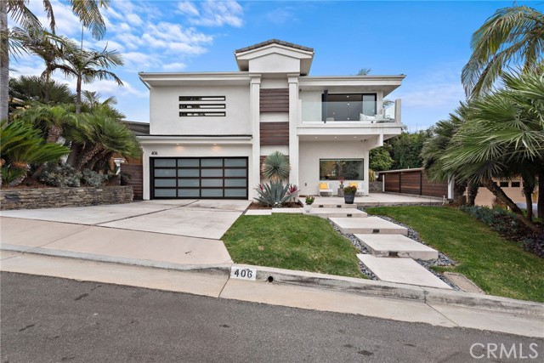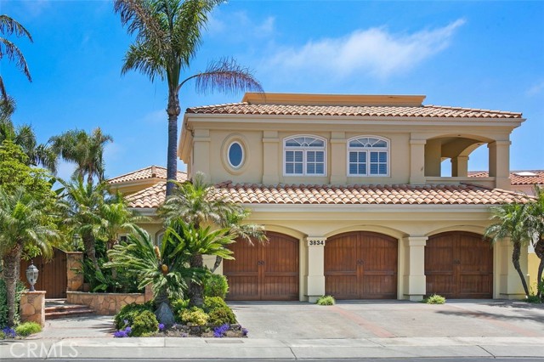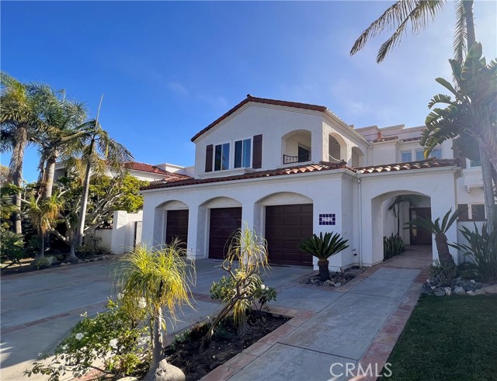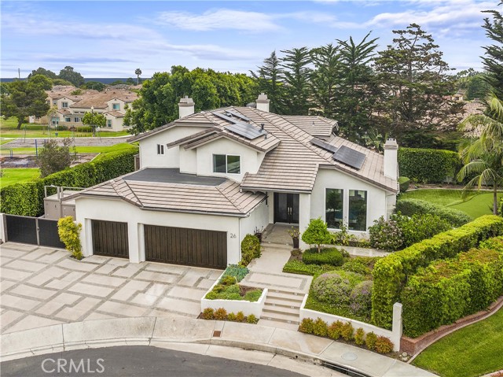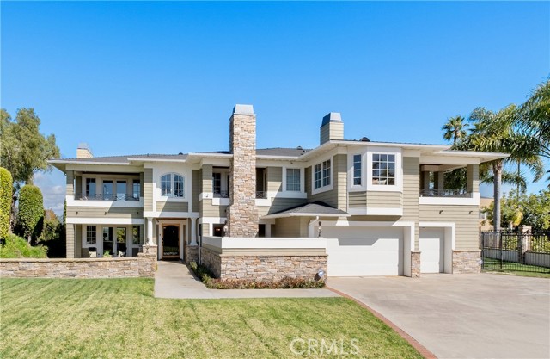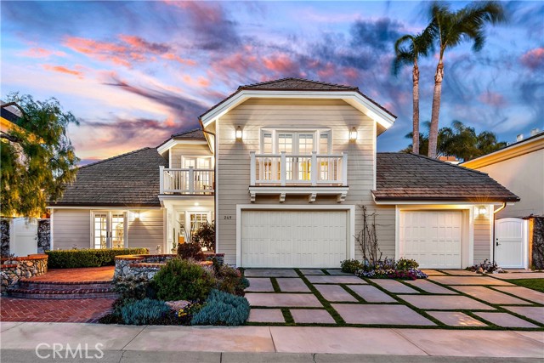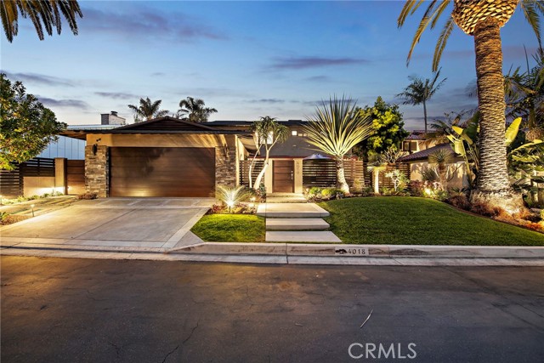21 Calle Ameno
San Clemente, CA 92672
Sold
Welcome to this exquisite Spanish modern home! Recently elevated to embody the true essence of coastal living in Southern California, this luxurious residence pays homage to its Spanish Village By the Sea origins, offering discerning buyers a captivating experience. Step inside to discover sleek and sophisticated design, featuring Delta line products with an elevated Polished Nickel finish in the bathrooms, exuding elegance and modernity. Natural stone elements throughout the home add timeless beauty, with a stunning marble backsplash in the kitchen and luxurious marble flooring and shower pans in the primary bathroom. Perfect for entertaining, the kitchen boasts a luxury waterfall island and top-of-the-line Kitchenaid appliances, making it a chef's dream. Grand 10-foot ceilings create an airy atmosphere, and double upper cabinets provide ample storage space. Luxurious bathrooms offer frameless shower glass and a spa-like experience with a freestanding soaking tub and Polished Nickel fixtures. Efficiency and convenience are ensured with the new Google Nest thermostat on both levels. Thoughtfully selected designer lighting accentuates each room, creating a warm and inviting ambiance. Outdoors, enjoy a brand new barbecue for memorable gatherings with friends and family. This Spanish modern home represents the epitome of luxury and contemporary living, with high-quality finishes, top-of-the-line appliances, and carefully curated design. Embrace the coastal lifestyle and seize the opportunity to own this exceptional residence, as it won't stay on the market for long!
PROPERTY INFORMATION
| MLS # | OC23108860 | Lot Size | 7,776 Sq. Ft. |
| HOA Fees | $235/Monthly | Property Type | Single Family Residence |
| Price | $ 3,475,000
Price Per SqFt: $ 702 |
DOM | 695 Days |
| Address | 21 Calle Ameno | Type | Residential |
| City | San Clemente | Sq.Ft. | 4,950 Sq. Ft. |
| Postal Code | 92672 | Garage | 3 |
| County | Orange | Year Built | 1998 |
| Bed / Bath | 5 / 5 | Parking | 6 |
| Built In | 1998 | Status | Closed |
| Sold Date | 2024-05-02 |
INTERIOR FEATURES
| Has Laundry | Yes |
| Laundry Information | Gas & Electric Dryer Hookup, Individual Room, Inside, Washer Hookup |
| Has Fireplace | Yes |
| Fireplace Information | Family Room, Outside, Patio, Wood Burning, See Through |
| Has Appliances | Yes |
| Kitchen Appliances | Built-In Range, Convection Oven, Dishwasher, Double Oven, Freezer, Ice Maker, Microwave, Recirculated Exhaust Fan, Refrigerator, Self Cleaning Oven |
| Kitchen Information | Built-in Trash/Recycling, Kitchen Island, Kitchen Open to Family Room, Pots & Pan Drawers, Quartz Counters, Remodeled Kitchen, Self-closing cabinet doors, Self-closing drawers, Utility sink |
| Kitchen Area | Breakfast Counter / Bar, Breakfast Nook, Dining Room, In Living Room |
| Has Heating | Yes |
| Heating Information | Central, Forced Air |
| Room Information | Bonus Room, Converted Bedroom, Dressing Area, Entry, Family Room, Jack & Jill, Kitchen, Laundry, Living Room, Main Floor Bedroom, Primary Bathroom, Primary Bedroom, Primary Suite, Sound Studio, Walk-In Closet |
| Has Cooling | Yes |
| Cooling Information | Central Air, Dual |
| Flooring Information | Carpet, Vinyl |
| InteriorFeatures Information | 2 Staircases, Balcony, Built-in Features, Crown Molding, Furnished, High Ceilings, Open Floorplan, Pantry, Quartz Counters, Recessed Lighting, Storage, Two Story Ceilings, Wired for Sound |
| DoorFeatures | Double Door Entry |
| EntryLocation | Facing West/ Front of house |
| Entry Level | 1 |
| Has Spa | No |
| SpaDescription | None |
| WindowFeatures | Double Pane Windows, Drapes |
| SecuritySafety | Carbon Monoxide Detector(s), Gated Community, Smoke Detector(s) |
| Bathroom Information | Bathtub, Shower, Shower in Tub, Double sinks in bath(s), Double Sinks in Primary Bath, Dual shower heads (or Multiple), Jetted Tub, Main Floor Full Bath, Privacy toilet door, Quartz Counters, Remodeled, Separate tub and shower, Soaking Tub, Upgraded, Vanity area, Walk-in shower |
| Main Level Bedrooms | 1 |
| Main Level Bathrooms | 1 |
EXTERIOR FEATURES
| ExteriorFeatures | Barbecue Private, Rain Gutters |
| Roof | Tile |
| Has Pool | No |
| Pool | None |
| Has Patio | Yes |
| Patio | Covered, Deck, Patio |
| Has Fence | Yes |
| Fencing | Wrought Iron |
| Has Sprinklers | Yes |
WALKSCORE
MAP
MORTGAGE CALCULATOR
- Principal & Interest:
- Property Tax: $3,707
- Home Insurance:$119
- HOA Fees:$234.66666666667
- Mortgage Insurance:
PRICE HISTORY
| Date | Event | Price |
| 05/02/2024 | Sold | $3,400,000 |
| 04/18/2024 | Pending | $3,475,000 |
| 04/02/2024 | Active Under Contract | $3,475,000 |
| 03/28/2024 | Price Change (Relisted) | $3,475,000 (-8.28%) |
| 12/28/2023 | Relisted | $3,499,999 |
| 12/08/2023 | Relisted | $3,499,999 |
| 12/06/2023 | Active Under Contract | $3,499,999 |
| 11/28/2023 | Relisted | $3,499,999 |
| 10/27/2023 | Listed | $3,499,999 |

Topfind Realty
REALTOR®
(844)-333-8033
Questions? Contact today.
Interested in buying or selling a home similar to 21 Calle Ameno?
Listing provided courtesy of Roy Osorio, Coldwell Banker Realty. Based on information from California Regional Multiple Listing Service, Inc. as of #Date#. This information is for your personal, non-commercial use and may not be used for any purpose other than to identify prospective properties you may be interested in purchasing. Display of MLS data is usually deemed reliable but is NOT guaranteed accurate by the MLS. Buyers are responsible for verifying the accuracy of all information and should investigate the data themselves or retain appropriate professionals. Information from sources other than the Listing Agent may have been included in the MLS data. Unless otherwise specified in writing, Broker/Agent has not and will not verify any information obtained from other sources. The Broker/Agent providing the information contained herein may or may not have been the Listing and/or Selling Agent.
