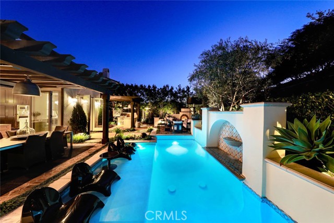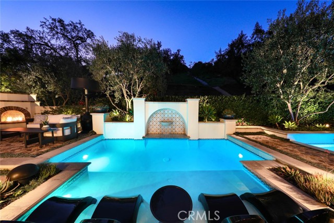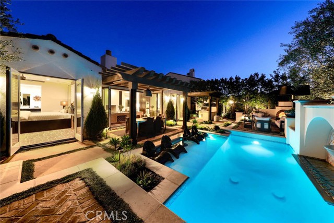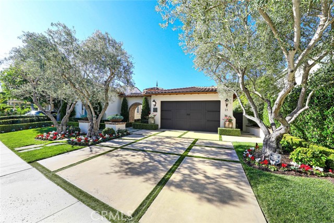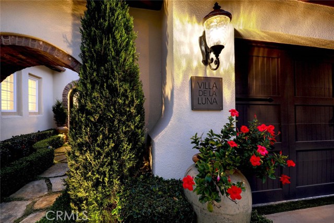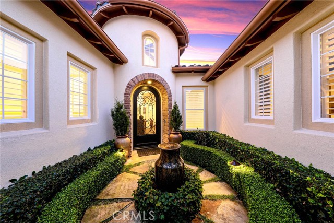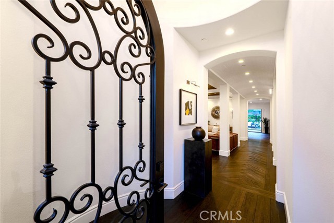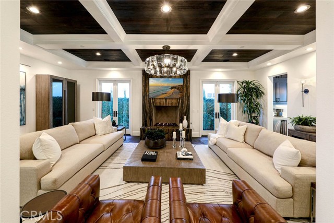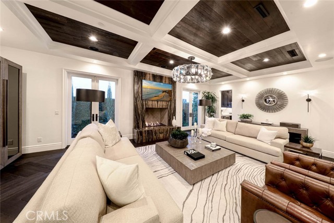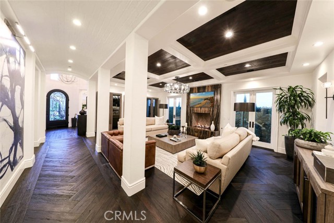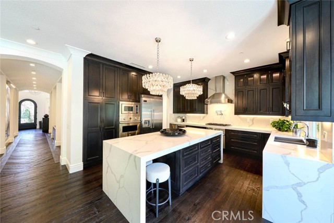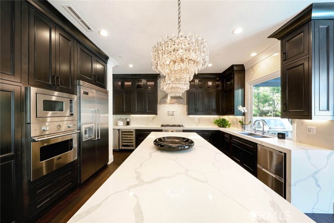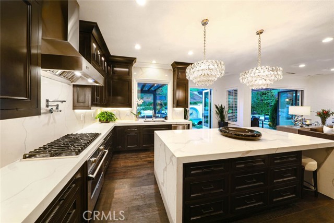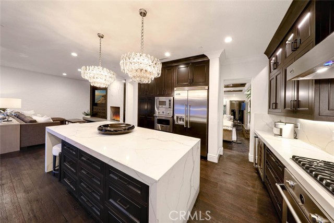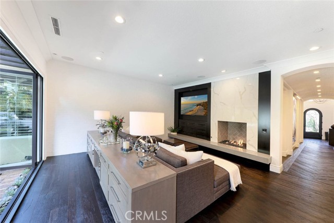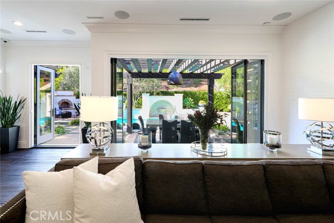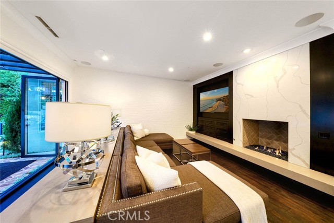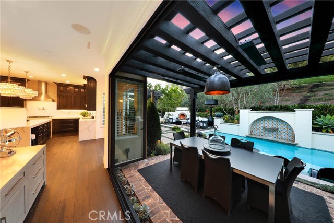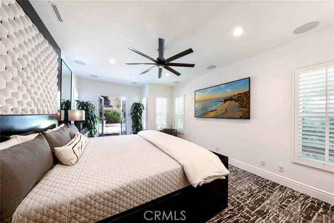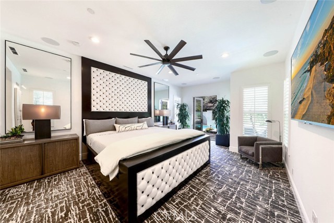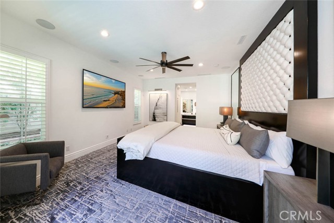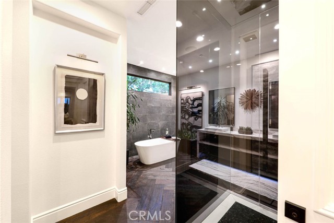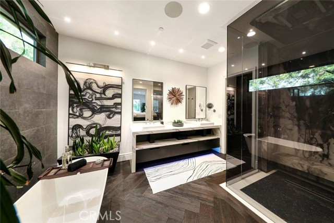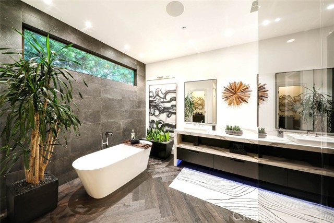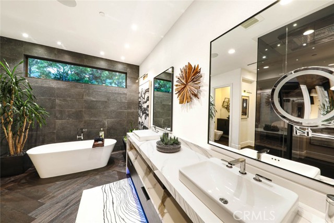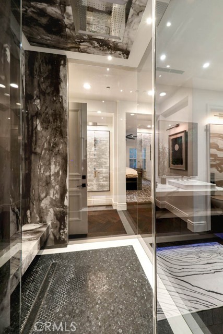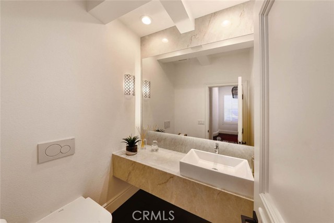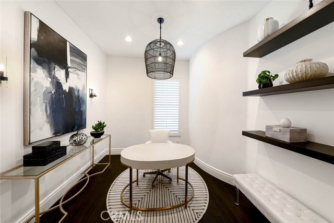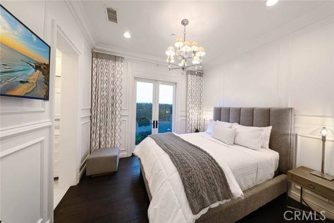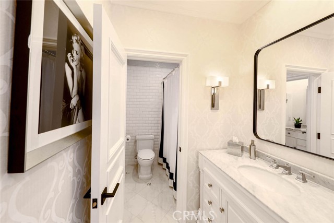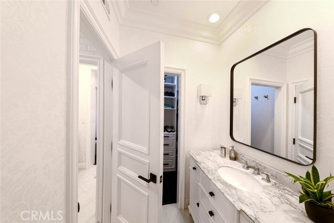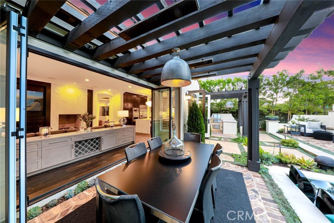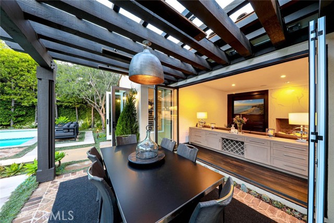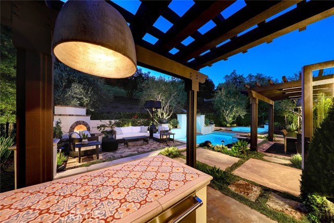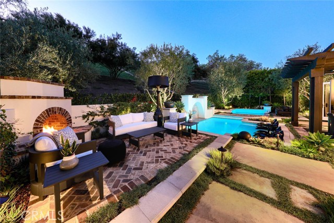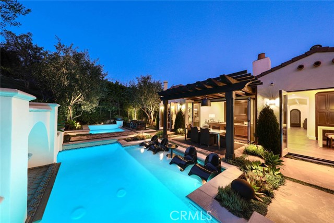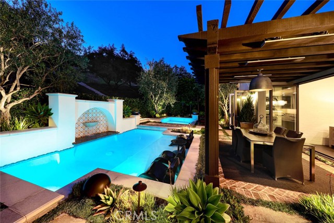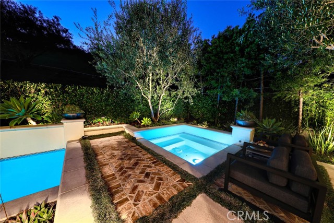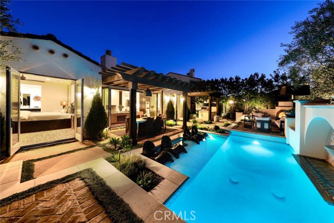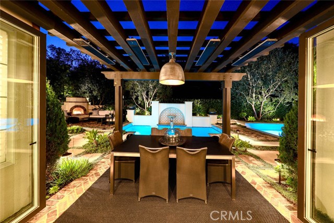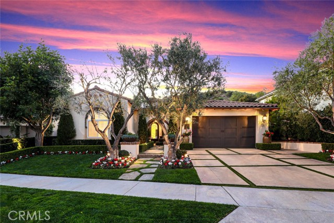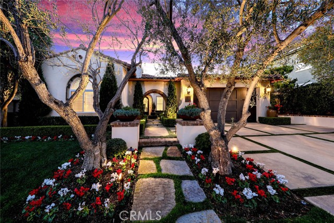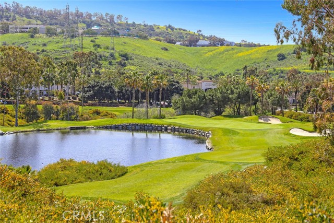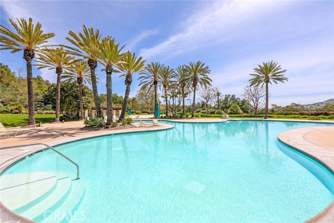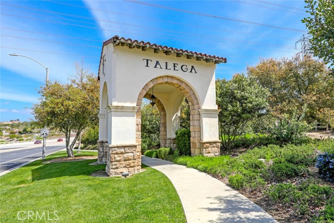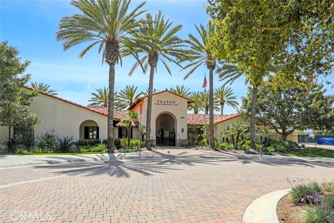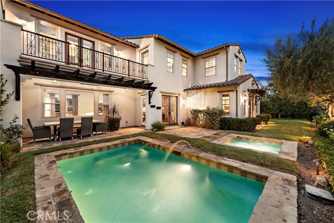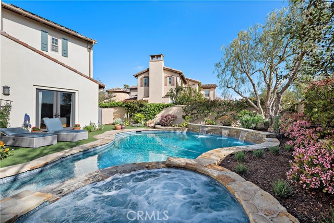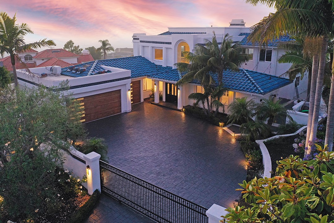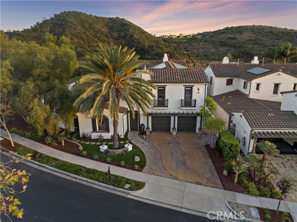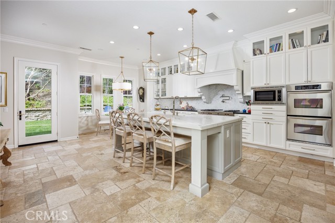21 Calle De La Luna
San Clemente, CA 92673
Sold
21 Calle De La Luna
San Clemente, CA 92673
Sold
Step into the epitome of coastal luxury at Villa de la Luna, an exquisitely modernized gem nestled in the esteemed Cantabria enclave of Talega. One of the most upgraded single level homes ever to hit the market in San Clemente! Meticulously tailored to evoke the grandeur of the most opulent villas, providing an ambiance that blends seaside grace with a flair for the sophisticated yet relaxed lifestyle. The residence makes a memorable first impression with a rotunda foyer and custom made, hand wrought custom glass entry door. A white brick barrel ceilings escorts you through a rich hardwood herringbone lined hallway to a formal living room with coffered ceilings, and a leather finished, book matched feature fireplace for those cozy winter nights. A casual, yet luxurious family room appointed with custom built-in entertainment center, quartz-finished fireplace and 4 panel La Cantera doors that provide scenic access to the stunning entertainer’s yard. A chef-inspired kitchen with dual-waterfall island, quartz countertops and backsplash, contemporary chandeliers, rich cabinetry, a wine refrigerator, icemaker, and high-end stainless steel Viking appliances. Numerous sets of French doors open interior spaces to the outdoors, welcoming natural light, and ocean breezes. Featuring a chic primary suite with backyard access, a sitting area, a walk-in closet with furniture-quality built-ins, a floating underlit vanity, freestanding tub, and a sophisticated, glass-enclosed, steam room with multi-head rain shower. The single level design features three separate wings, for the ultimate floorplan. Two secondary bedrooms with shared bath each with separate vanity areas. A perfect home office and fourth bedroom option or office #2, stunning powder room and laundry room. The home has been enhanced with a multitude of top-tier upgrades, each meticulously selected to embody the pinnacle of quality and craftsmanship. Some highlights include, Crown molding, custom wall treatments, plantation shutters, upgraded HVAC, surveillance cameras, alarm system, audio system, gallery art lighting, custom bath fixtures, wood flooring, new carpet, complete the Villa’s curated vibe. Private and perfectly manicured grounds surrounded by a protected reserve, picturesque fountain pool, independent dipping spa, brick fireplace, outdoor kitchen, and arch lined courtyard. Talega offers championship golf courses, award-winning schools, parks and hiking trails. HOME CAN BE SOLD FULLY FURNISHED!
PROPERTY INFORMATION
| MLS # | OC24008374 | Lot Size | 8,408 Sq. Ft. |
| HOA Fees | $255/Monthly | Property Type | Single Family Residence |
| Price | $ 2,950,000
Price Per SqFt: $ 952 |
DOM | 616 Days |
| Address | 21 Calle De La Luna | Type | Residential |
| City | San Clemente | Sq.Ft. | 3,100 Sq. Ft. |
| Postal Code | 92673 | Garage | 2 |
| County | Orange | Year Built | 2002 |
| Bed / Bath | 4 / 2.5 | Parking | 4 |
| Built In | 2002 | Status | Closed |
| Sold Date | 2024-03-08 |
INTERIOR FEATURES
| Has Laundry | Yes |
| Laundry Information | Gas Dryer Hookup, Individual Room, Inside, Washer Hookup |
| Has Fireplace | Yes |
| Fireplace Information | Family Room, Living Room, Outside, Gas, Raised Hearth |
| Has Appliances | Yes |
| Kitchen Appliances | 6 Burner Stove, Barbecue, Built-In Range, Convection Oven, Dishwasher, Double Oven, Electric Oven, Freezer, Disposal, Gas Range, Gas Cooktop, High Efficiency Water Heater, Ice Maker, Microwave, Range Hood, Refrigerator, Self Cleaning Oven, Tankless Water Heater, Vented Exhaust Fan, Water Line to Refrigerator |
| Kitchen Information | Built-in Trash/Recycling, Kitchen Island, Kitchen Open to Family Room, Pots & Pan Drawers, Quartz Counters, Remodeled Kitchen, Self-closing cabinet doors, Self-closing drawers |
| Kitchen Area | Area, Breakfast Counter / Bar, Dining Room |
| Has Heating | Yes |
| Heating Information | Central, Fireplace(s), Forced Air, Zoned |
| Room Information | All Bedrooms Down, Entry, Family Room, Formal Entry, Foyer, Home Theatre, Jack & Jill, Kitchen, Laundry, Living Room, Main Floor Bedroom, Main Floor Primary Bedroom, Primary Bathroom, Primary Suite, Office, Walk-In Closet |
| Has Cooling | Yes |
| Cooling Information | Central Air, Zoned |
| Flooring Information | Carpet, Stone, Wood |
| InteriorFeatures Information | Beamed Ceilings, Built-in Features, Ceiling Fan(s), Coffered Ceiling(s), Crown Molding, High Ceilings, Home Automation System, Open Floorplan, Pantry, Quartz Counters, Recessed Lighting, Stone Counters, Storage, Wainscoting, Wired for Sound |
| EntryLocation | Main |
| Entry Level | 1 |
| Has Spa | Yes |
| SpaDescription | Private, Association, Heated, In Ground |
| WindowFeatures | Double Pane Windows, Drapes, French/Mullioned, Plantation Shutters, Screens |
| SecuritySafety | Carbon Monoxide Detector(s), Closed Circuit Camera(s), Fire and Smoke Detection System, Fire Sprinkler System, Security Lights, Security System, Smoke Detector(s), Wired for Alarm System |
| Bathroom Information | Bathtub, Shower, Shower in Tub, Double Sinks in Primary Bath, Dual shower heads (or Multiple), Exhaust fan(s), Linen Closet/Storage, Main Floor Full Bath, Privacy toilet door, Quartz Counters, Remodeled, Separate tub and shower, Soaking Tub, Upgraded, Walk-in shower |
| Main Level Bedrooms | 4 |
| Main Level Bathrooms | 3 |
EXTERIOR FEATURES
| ExteriorFeatures | Barbecue Private, Lighting, Rain Gutters |
| FoundationDetails | Slab |
| Roof | Spanish Tile |
| Has Pool | Yes |
| Pool | Private, Association, Heated, Gas Heat, Waterfall |
| Has Patio | Yes |
| Patio | Covered, Patio, Patio Open, Porch, Front Porch, Stone |
| Has Fence | Yes |
| Fencing | Block, Wrought Iron |
| Has Sprinklers | Yes |
WALKSCORE
MAP
MORTGAGE CALCULATOR
- Principal & Interest:
- Property Tax: $3,147
- Home Insurance:$119
- HOA Fees:$255
- Mortgage Insurance:
PRICE HISTORY
| Date | Event | Price |
| 03/08/2024 | Sold | $2,750,000 |
| 02/28/2024 | Pending | $2,950,000 |
| 02/15/2024 | Active Under Contract | $2,950,000 |
| 01/16/2024 | Listed | $3,000,000 |

Topfind Realty
REALTOR®
(844)-333-8033
Questions? Contact today.
Interested in buying or selling a home similar to 21 Calle De La Luna?
Listing provided courtesy of Sandra Marquez, Re/Max Coastal Homes. Based on information from California Regional Multiple Listing Service, Inc. as of #Date#. This information is for your personal, non-commercial use and may not be used for any purpose other than to identify prospective properties you may be interested in purchasing. Display of MLS data is usually deemed reliable but is NOT guaranteed accurate by the MLS. Buyers are responsible for verifying the accuracy of all information and should investigate the data themselves or retain appropriate professionals. Information from sources other than the Listing Agent may have been included in the MLS data. Unless otherwise specified in writing, Broker/Agent has not and will not verify any information obtained from other sources. The Broker/Agent providing the information contained herein may or may not have been the Listing and/or Selling Agent.
