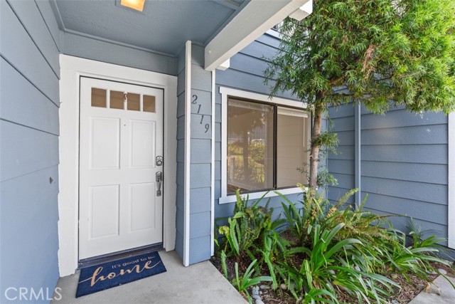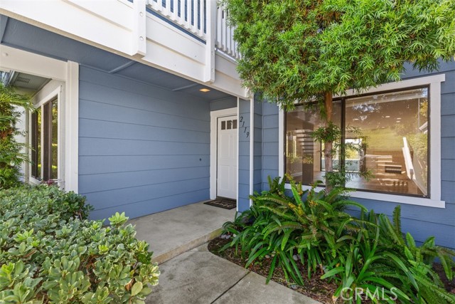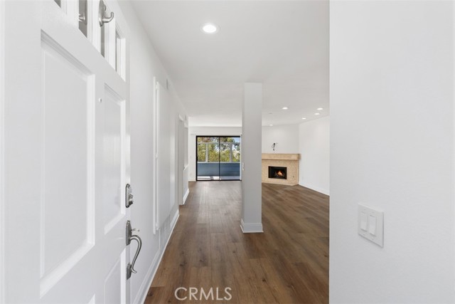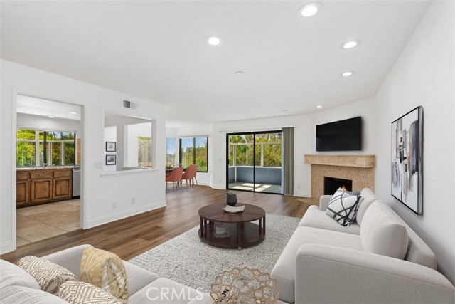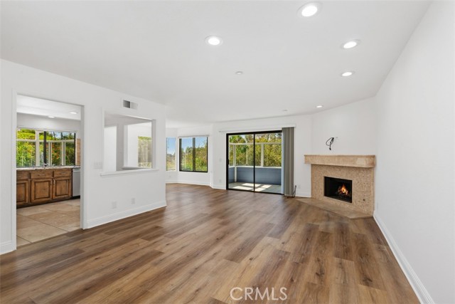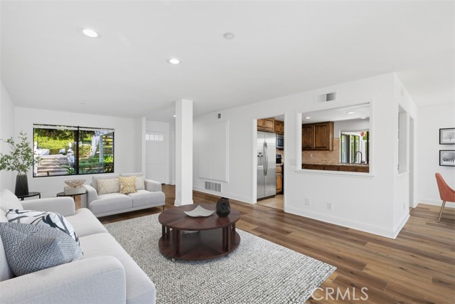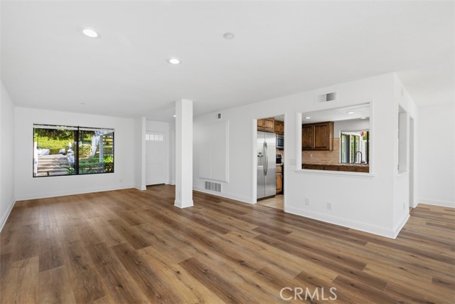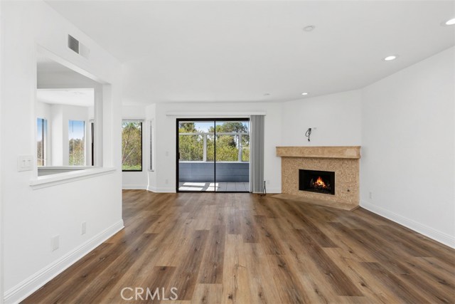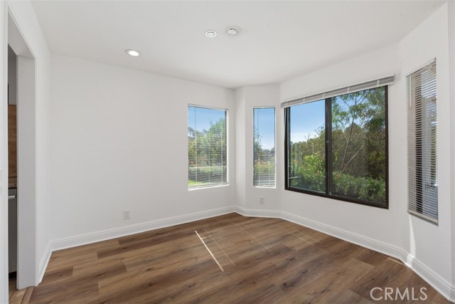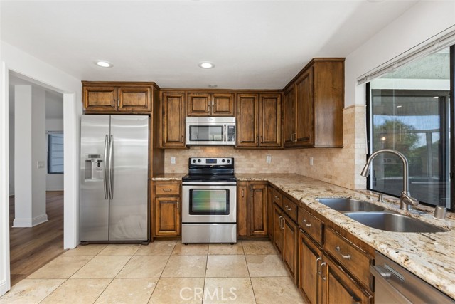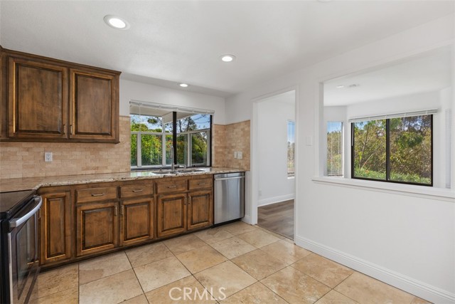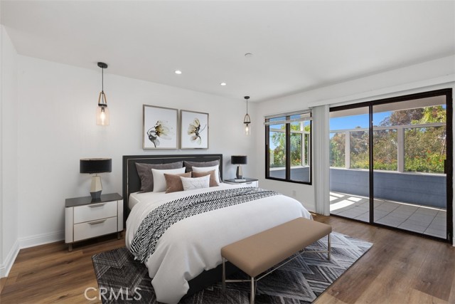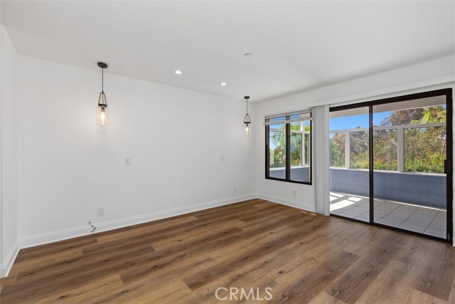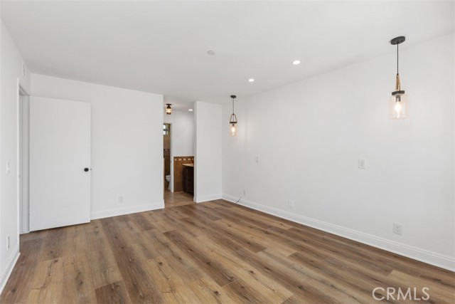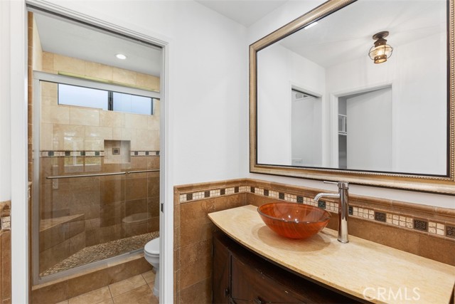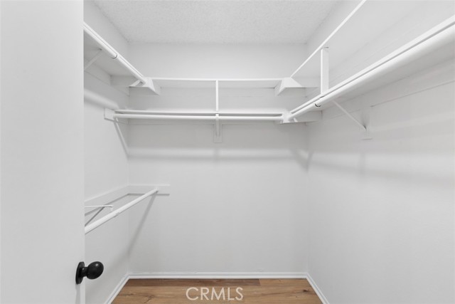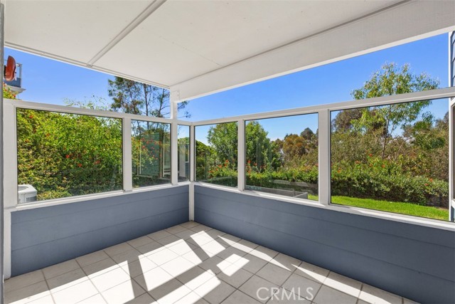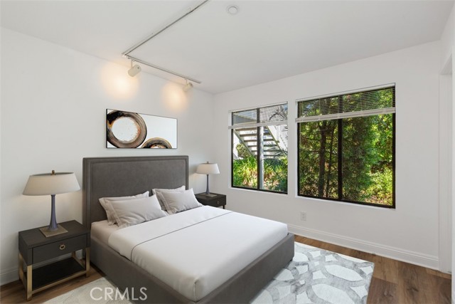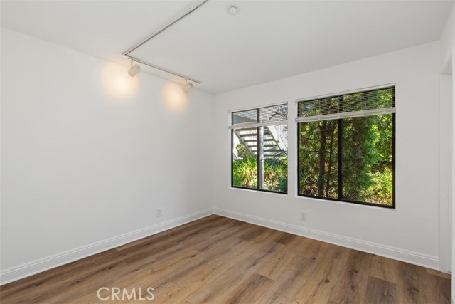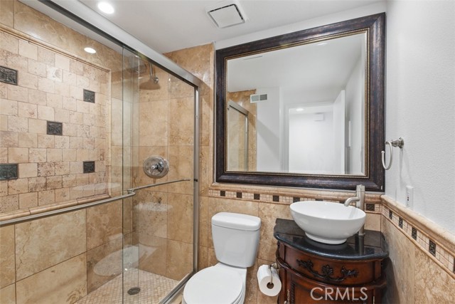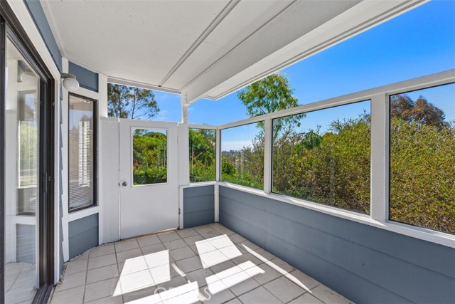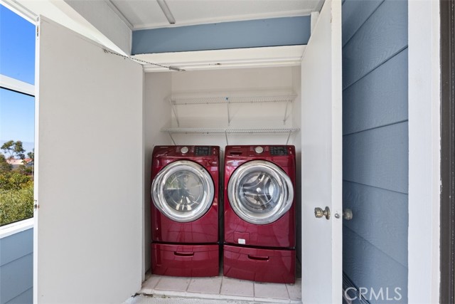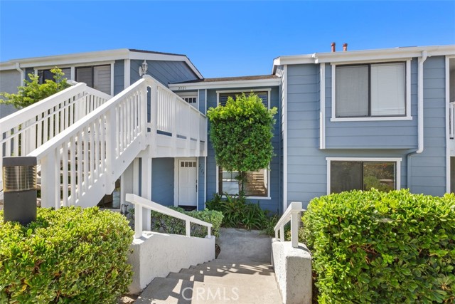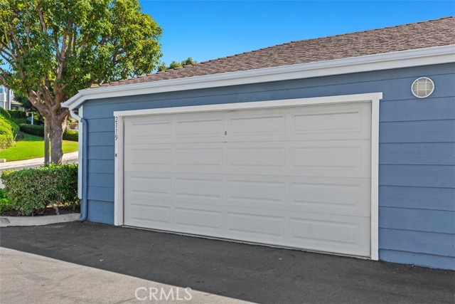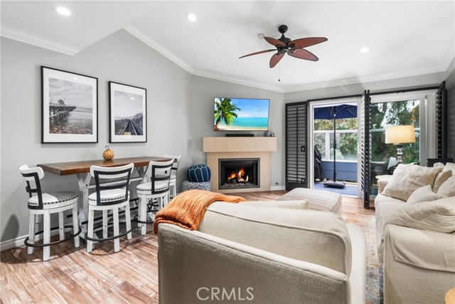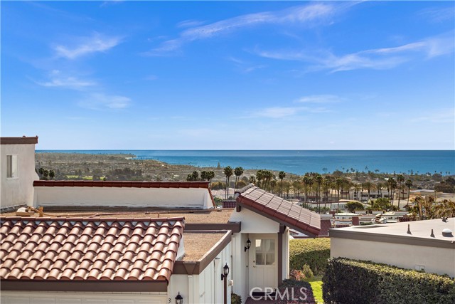2119 Calle Ola Verde #132
San Clemente, CA 92673
Sold
2119 Calle Ola Verde #132
San Clemente, CA 92673
Sold
2119 Calle Ola Verde is located in the Cape Cod inspired Faire Harbour of Marblehead in San Clemente. Currently a 2 bedroom (could be a 3 bedroom) 2 baths with an open floor plan design. This light and bright home is single level with highlights that include Air Conditioning, a 2-car garage, fresh paint, peek-a-boo ocean view, luxury vinyl flooring throughout, recessed lighting on dimmers, cozy fireplace in living room, walk-n closets in both bedrooms, an open kitchen with granite counters, drawers with pull outs and stainless-steel appliances. The Primary bedroom enjoys recessed lighting and a slider door opening out onto a private enclosed patio. Faire Harbor Homeowners enjoy resort style amenities include a sparkling pool, relaxing spa, and a sand volleyball court. Easy and fast access to Highway 5 and located just across the freeway from The Outlets at San Clemente which features luxury theaters, premium shopping, yoga, a bakery and a variety of restaurants. The beaches, including world famous surf spot, Trestles, excellent schools and San Clemente’s picturesque pier are only minutes away.
PROPERTY INFORMATION
| MLS # | OC24190089 | Lot Size | 0 Sq. Ft. |
| HOA Fees | $497/Monthly | Property Type | Condominium |
| Price | $ 799,000
Price Per SqFt: $ 637 |
DOM | 370 Days |
| Address | 2119 Calle Ola Verde #132 | Type | Residential |
| City | San Clemente | Sq.Ft. | 1,254 Sq. Ft. |
| Postal Code | 92673 | Garage | 2 |
| County | Orange | Year Built | 1983 |
| Bed / Bath | 2 / 2 | Parking | 2 |
| Built In | 1983 | Status | Closed |
| Sold Date | 2024-10-31 |
INTERIOR FEATURES
| Has Laundry | Yes |
| Laundry Information | Dryer Included, In Closet, Washer Included |
| Has Fireplace | Yes |
| Fireplace Information | Living Room |
| Has Appliances | Yes |
| Kitchen Appliances | Dishwasher, Electric Range, Microwave, Refrigerator |
| Kitchen Information | Granite Counters |
| Kitchen Area | Dining Ell |
| Has Heating | Yes |
| Heating Information | Central |
| Room Information | All Bedrooms Down, Kitchen, Living Room, Main Floor Bedroom, Main Floor Primary Bedroom, Primary Bathroom, Primary Bedroom, Walk-In Closet |
| Has Cooling | Yes |
| Cooling Information | Central Air |
| Flooring Information | Laminate |
| InteriorFeatures Information | Granite Counters, Recessed Lighting, Unfurnished |
| EntryLocation | GROUND LEVEL W /STEPS |
| Entry Level | 1 |
| Has Spa | Yes |
| SpaDescription | Association |
| SecuritySafety | Smoke Detector(s) |
| Bathroom Information | Shower, Main Floor Full Bath |
| Main Level Bedrooms | 2 |
| Main Level Bathrooms | 2 |
EXTERIOR FEATURES
| Has Pool | No |
| Pool | Association |
| Has Patio | Yes |
| Patio | Covered, Enclosed, Patio |
| Has Fence | No |
| Fencing | None |
WALKSCORE
MAP
MORTGAGE CALCULATOR
- Principal & Interest:
- Property Tax: $852
- Home Insurance:$119
- HOA Fees:$497
- Mortgage Insurance:
PRICE HISTORY
| Date | Event | Price |
| 10/09/2024 | Active Under Contract | $799,000 |
| 09/14/2024 | Price Change | $874,995 |
| 09/14/2024 | Listed | $874,999 |

Topfind Realty
REALTOR®
(844)-333-8033
Questions? Contact today.
Interested in buying or selling a home similar to 2119 Calle Ola Verde #132?
Listing provided courtesy of Peggy Lincoln, Coastal Rock Realty. Based on information from California Regional Multiple Listing Service, Inc. as of #Date#. This information is for your personal, non-commercial use and may not be used for any purpose other than to identify prospective properties you may be interested in purchasing. Display of MLS data is usually deemed reliable but is NOT guaranteed accurate by the MLS. Buyers are responsible for verifying the accuracy of all information and should investigate the data themselves or retain appropriate professionals. Information from sources other than the Listing Agent may have been included in the MLS data. Unless otherwise specified in writing, Broker/Agent has not and will not verify any information obtained from other sources. The Broker/Agent providing the information contained herein may or may not have been the Listing and/or Selling Agent.
