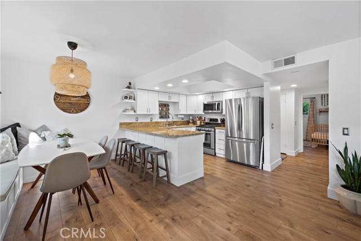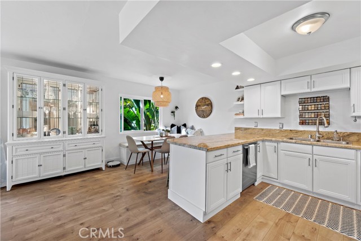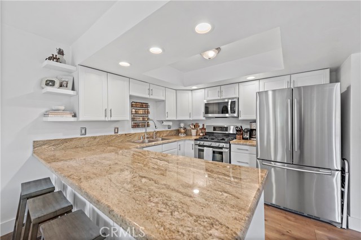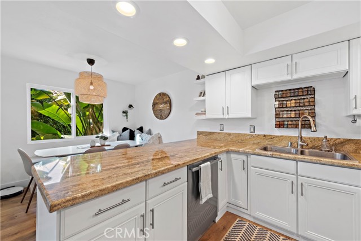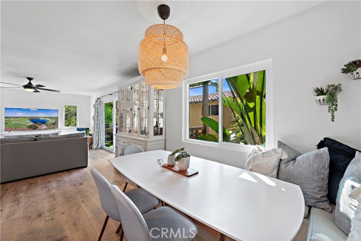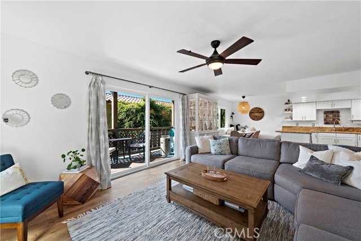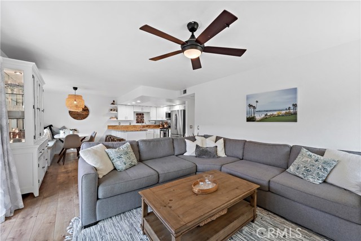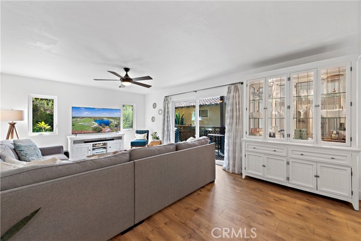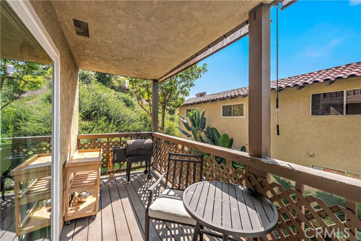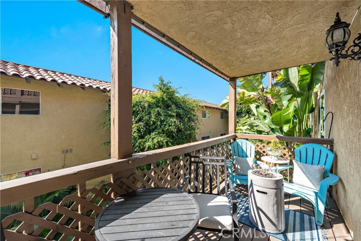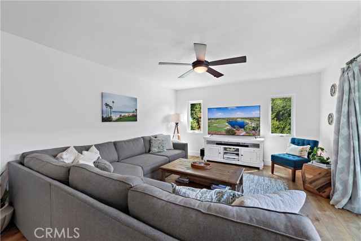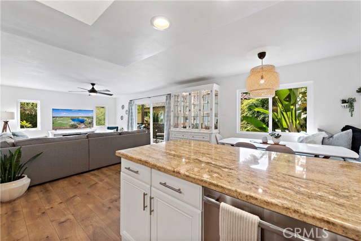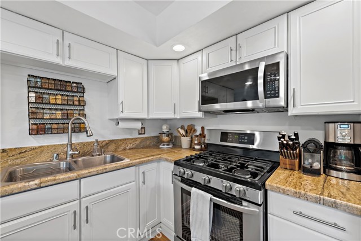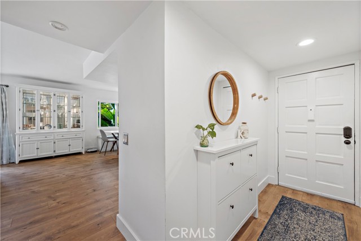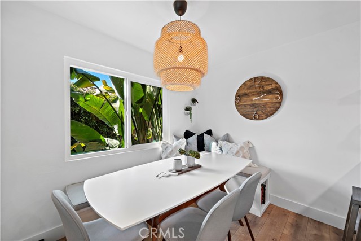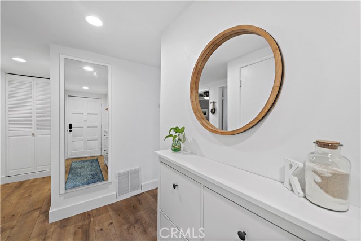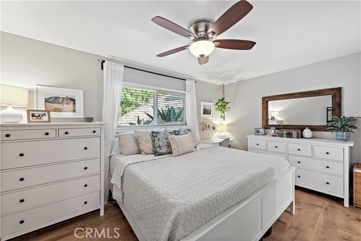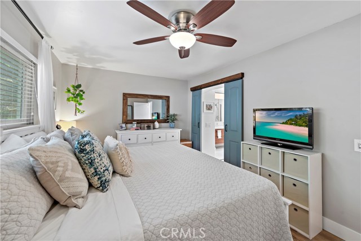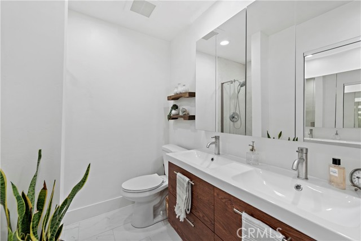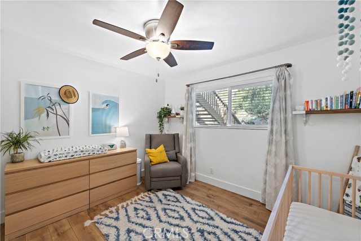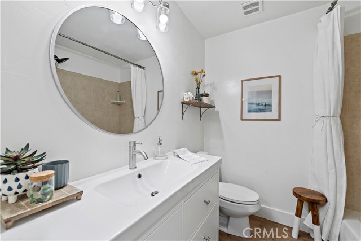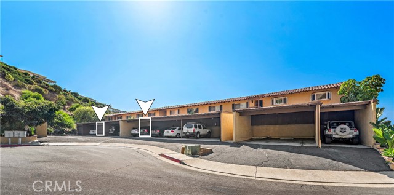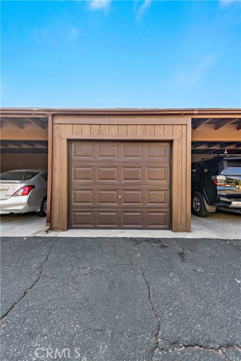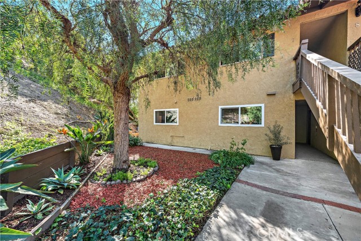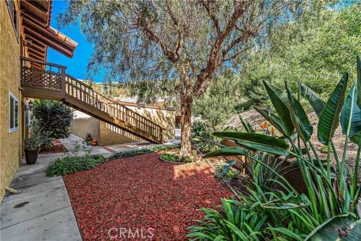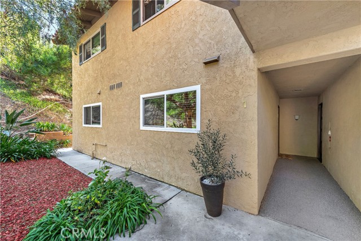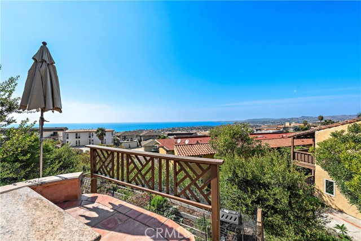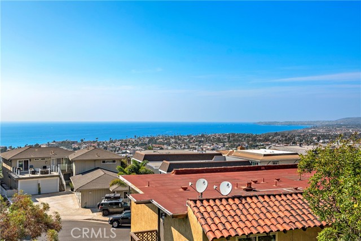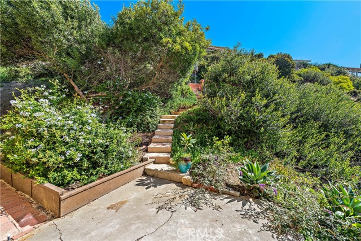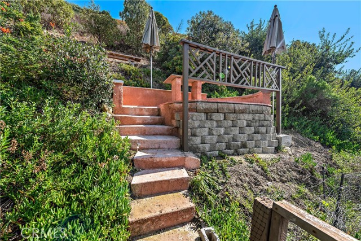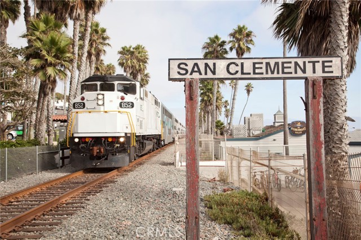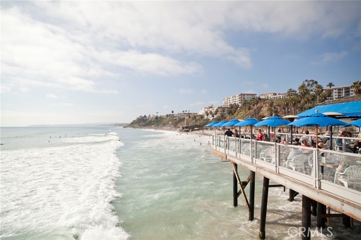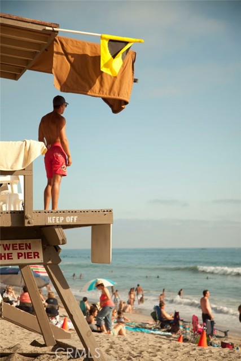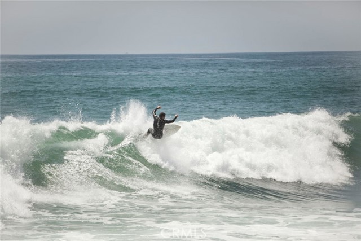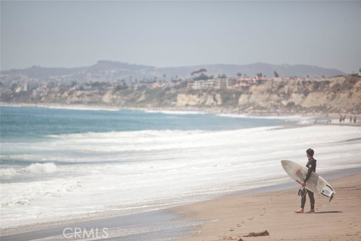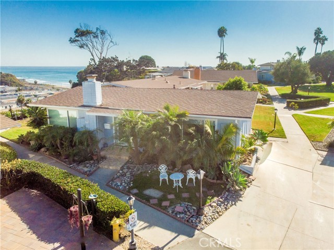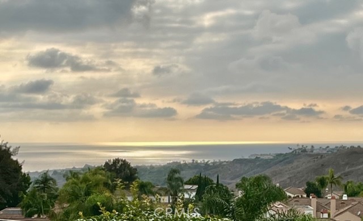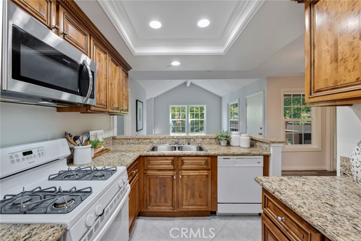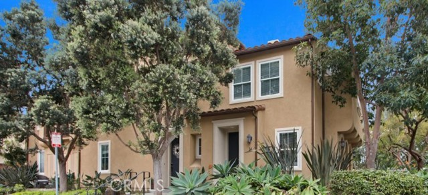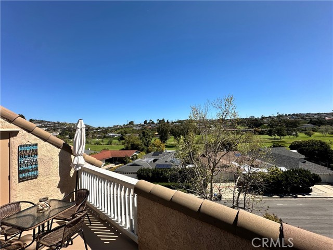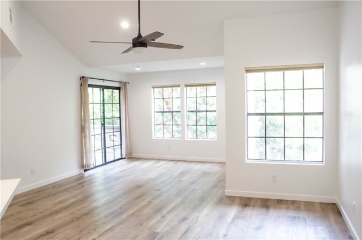214 Via Robina #1
San Clemente, CA 92672
Sold
Updated, single level end unit! This is the only unit in the complex that is on the same level as the 1 car garage and 1 carport that come with the unit. No stairs! Quiet, private and with beautiful garden and hillside views. Enter to this 2bd/2ba unit to discover a functional open design radiating a welcoming ambiance and updated with all the latest interior design trends. A plethora of natural light from the updated dual pane windows blends seamlessly with the updated flooring and baseboards throughout. The kitchen showcases granite counters, resurfaced cabinetry and newer appliances. Both bathrooms have been tastefully updated including the vanities. Additional updates include construction casement windows in the living room, closet organization systems, and the building has been re-piped. Furthermore, enjoy a quaint balcony found off the living room and the convenience of indoor laundry. An additional perk is the gorgeous ocean view HOA patio where you can relax and unwind. This is a great cul-de-sac location near easy freeway access, all the fun shops and restaurants on Del Mar, and close to the sun, sand and surf of the famous San Clemente beaches!
PROPERTY INFORMATION
| MLS # | OC24094757 | Lot Size | N/A |
| HOA Fees | $375/Monthly | Property Type | Condominium |
| Price | $ 719,500
Price Per SqFt: $ 708 |
DOM | 487 Days |
| Address | 214 Via Robina #1 | Type | Residential |
| City | San Clemente | Sq.Ft. | 1,016 Sq. Ft. |
| Postal Code | 92672 | Garage | 1 |
| County | Orange | Year Built | 1970 |
| Bed / Bath | 2 / 2 | Parking | 2 |
| Built In | 1970 | Status | Closed |
| Sold Date | 2024-08-01 |
INTERIOR FEATURES
| Has Laundry | Yes |
| Laundry Information | In Closet, Inside, Stackable |
| Has Fireplace | No |
| Fireplace Information | None |
| Has Appliances | Yes |
| Kitchen Appliances | Dishwasher, Gas Range, Microwave |
| Kitchen Information | Granite Counters, Kitchen Open to Family Room |
| Kitchen Area | Area, Breakfast Counter / Bar |
| Has Heating | Yes |
| Heating Information | Forced Air |
| Room Information | All Bedrooms Down, Family Room, Great Room, Kitchen, Main Floor Bedroom, Main Floor Primary Bedroom, Primary Bathroom, Primary Bedroom |
| Has Cooling | No |
| Cooling Information | None |
| InteriorFeatures Information | Balcony, Ceiling Fan(s), Granite Counters, Living Room Balcony, Living Room Deck Attached, Open Floorplan, Recessed Lighting |
| DoorFeatures | Sliding Doors |
| EntryLocation | 1 |
| Entry Level | 1 |
| Has Spa | No |
| SpaDescription | None |
| WindowFeatures | Double Pane Windows |
| Bathroom Information | Bathtub, Shower, Shower in Tub, Double Sinks in Primary Bath, Remodeled, Upgraded |
| Main Level Bedrooms | 2 |
| Main Level Bathrooms | 2 |
EXTERIOR FEATURES
| Has Pool | No |
| Pool | None |
WALKSCORE
MAP
MORTGAGE CALCULATOR
- Principal & Interest:
- Property Tax: $767
- Home Insurance:$119
- HOA Fees:$375
- Mortgage Insurance:
PRICE HISTORY
| Date | Event | Price |
| 06/25/2024 | Active Under Contract | $719,500 |
| 05/20/2024 | Listed | $719,500 |

Topfind Realty
REALTOR®
(844)-333-8033
Questions? Contact today.
Interested in buying or selling a home similar to 214 Via Robina #1?
Listing provided courtesy of Jeremy Conrad, Conrad Realtors Inc. Based on information from California Regional Multiple Listing Service, Inc. as of #Date#. This information is for your personal, non-commercial use and may not be used for any purpose other than to identify prospective properties you may be interested in purchasing. Display of MLS data is usually deemed reliable but is NOT guaranteed accurate by the MLS. Buyers are responsible for verifying the accuracy of all information and should investigate the data themselves or retain appropriate professionals. Information from sources other than the Listing Agent may have been included in the MLS data. Unless otherwise specified in writing, Broker/Agent has not and will not verify any information obtained from other sources. The Broker/Agent providing the information contained herein may or may not have been the Listing and/or Selling Agent.
