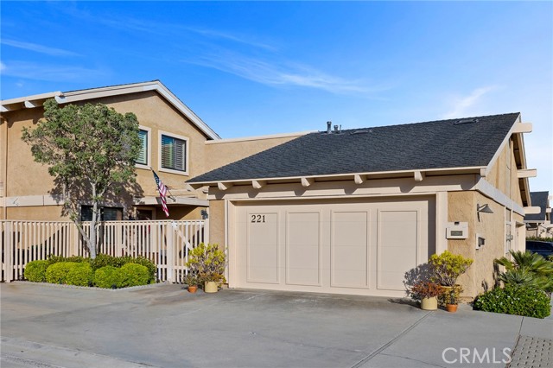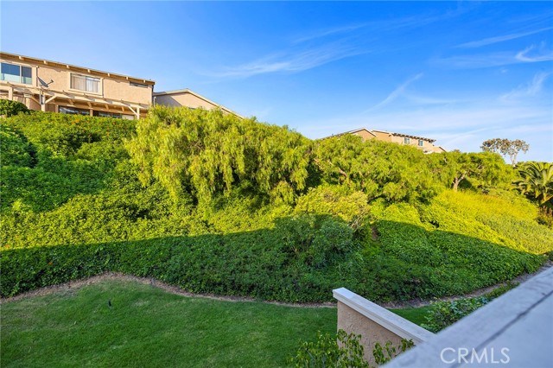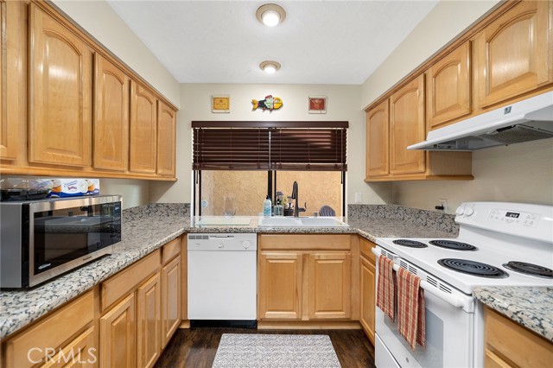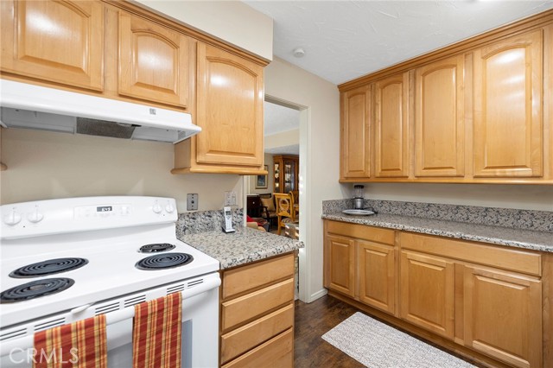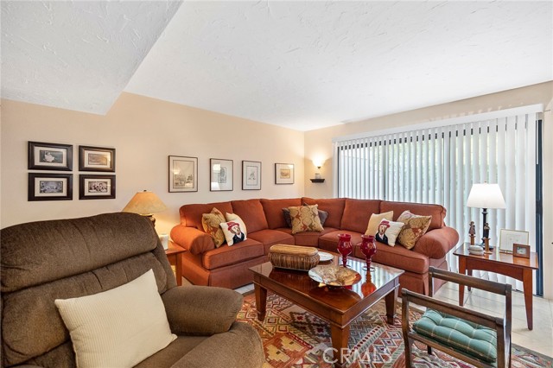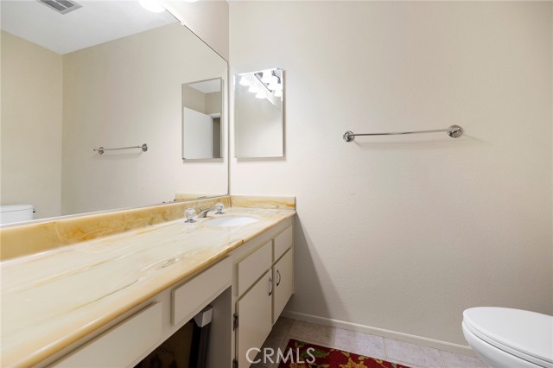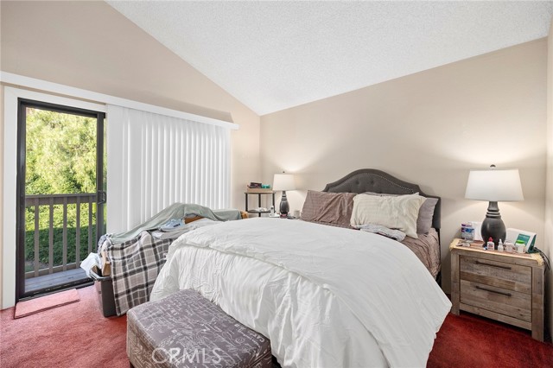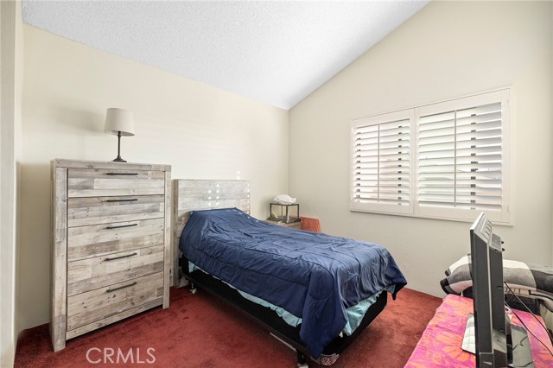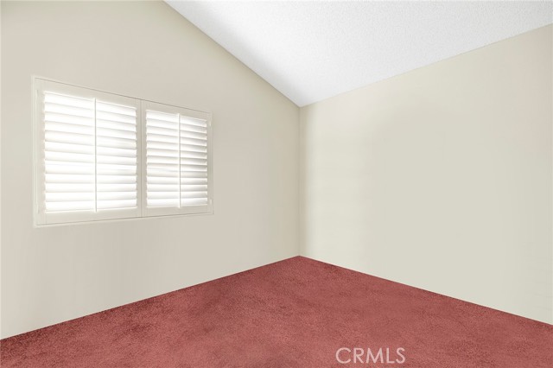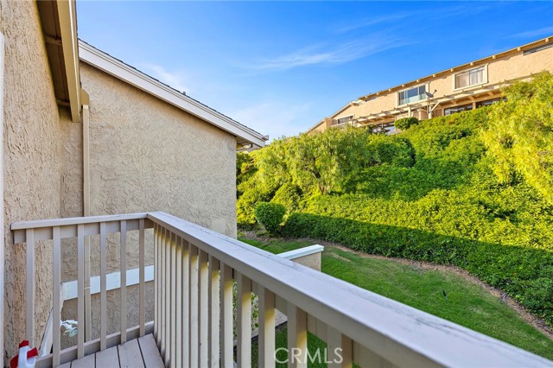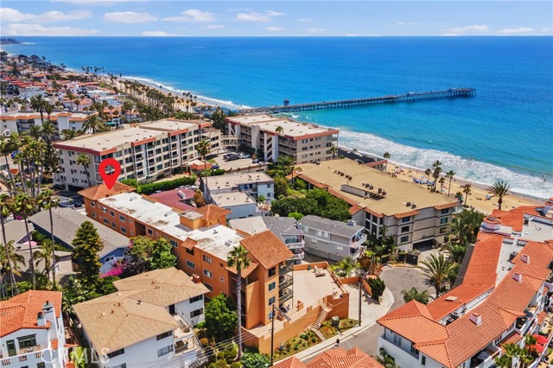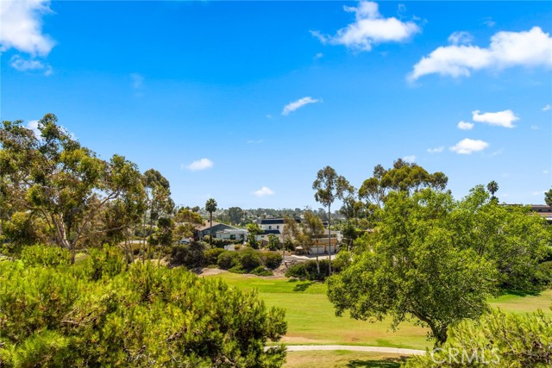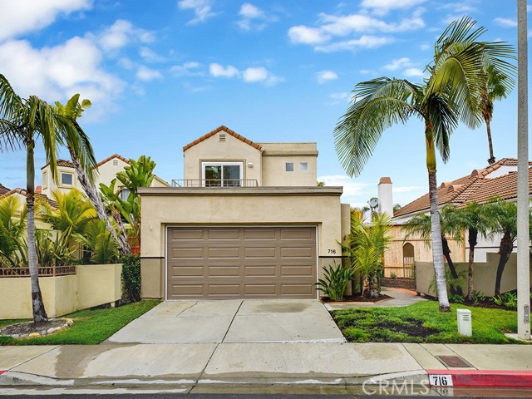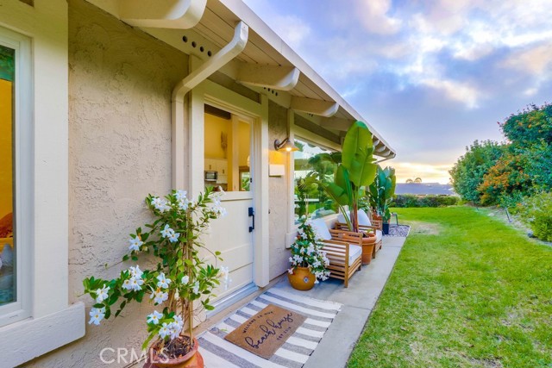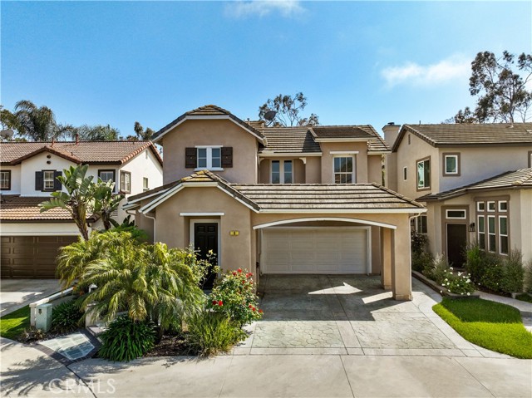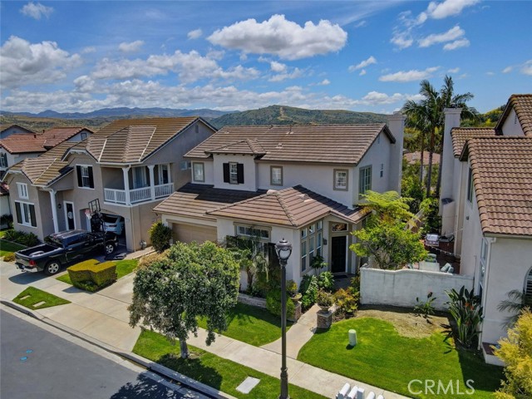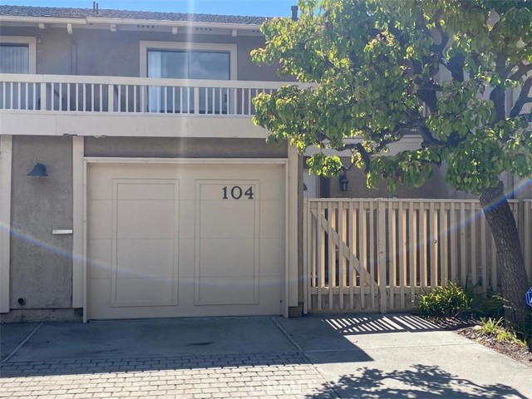221 Avenida Adobe
San Clemente, CA 92672
Welcome to an extraordinary opportunity in coastal living. This Presidential Heights home is an inviting 3-bedroom, 2.5bath condo with captivating ocean, sunset, and golf course views. The open-concept design effortlessly connects the living, dining, and kitchen areas, inviting an abundance of natural light. The living room connects directly to the backyard where the ocean breeze flows nicely through the home. To enter the home you have a very nice expansive private patio that connects the garage and the home for security and convenience. The primary bedroom serves as a tranquil retreat along with the en-suite bathroom. The second bedroom is generously sized and offers lots of space and natural light . The second bathroom, conveniently located, can be easily updated to reflect a modern aesthetic, ensuring comfort and style for all residents and visitors. A highlight to this unit is the owners have updated the exterior to minimize any future upkeep switching out the wood boarders and repainting them. The patio is so peaceful and is an ideal space for dining, morning coffee, or simply unwinding while taking in the breathtaking views. Presidential Heights provides multiple greenways and community pools. Virtually maintenance free, this home offers something for every buyer: the avid golfer, surf enthusiast, downsizer, investor, second home seeker, you name it, something for everyone. This charming residence offers a canvas ready for your personal touch, providing unlimited potential to transform it into the home of your dreams. This home is all about embracing a lifestyle that combines the beauty of ocean breezes, vibrant sunsets, and the tranquil ambiance of a golf course.
PROPERTY INFORMATION
| MLS # | SW24135703 | Lot Size | 1,742 Sq. Ft. |
| HOA Fees | $386/Monthly | Property Type | Condominium |
| Price | $ 1,075,000
Price Per SqFt: $ 732 |
DOM | 437 Days |
| Address | 221 Avenida Adobe | Type | Residential |
| City | San Clemente | Sq.Ft. | 1,468 Sq. Ft. |
| Postal Code | 92672 | Garage | 2 |
| County | Orange | Year Built | 1973 |
| Bed / Bath | 3 / 2.5 | Parking | 2 |
| Built In | 1973 | Status | Active |
INTERIOR FEATURES
| Has Laundry | Yes |
| Laundry Information | Gas & Electric Dryer Hookup |
| Has Fireplace | No |
| Fireplace Information | None |
| Has Appliances | Yes |
| Kitchen Appliances | 6 Burner Stove, Convection Oven, Dishwasher, Gas Range, Microwave, Refrigerator, Water Heater |
| Kitchen Information | Corian Counters |
| Kitchen Area | Dining Ell |
| Has Heating | Yes |
| Heating Information | Central |
| Room Information | All Bedrooms Up |
| Has Cooling | Yes |
| Cooling Information | Central Air, Gas |
| Flooring Information | Carpet, Tile, Wood |
| InteriorFeatures Information | Ceiling Fan(s) |
| EntryLocation | first floor |
| Entry Level | 1 |
| Has Spa | No |
| SpaDescription | None |
| WindowFeatures | Blinds |
| Bathroom Information | Shower, Closet in bathroom |
| Main Level Bedrooms | 0 |
| Main Level Bathrooms | 1 |
EXTERIOR FEATURES
| Has Pool | No |
| Pool | None |
| Has Patio | Yes |
| Patio | Front Porch |
WALKSCORE
MAP
MORTGAGE CALCULATOR
- Principal & Interest:
- Property Tax: $1,147
- Home Insurance:$119
- HOA Fees:$386
- Mortgage Insurance:
PRICE HISTORY
| Date | Event | Price |
| 09/19/2024 | Pending | $1,199,998 |
| 09/09/2024 | Price Change | $1,199,998 |
| 07/09/2024 | Listed | $1,199,999 |

Topfind Realty
REALTOR®
(844)-333-8033
Questions? Contact today.
Use a Topfind agent and receive a cash rebate of up to $10,750
Listing provided courtesy of Justin Bringas, Signature Real Estate Group. Based on information from California Regional Multiple Listing Service, Inc. as of #Date#. This information is for your personal, non-commercial use and may not be used for any purpose other than to identify prospective properties you may be interested in purchasing. Display of MLS data is usually deemed reliable but is NOT guaranteed accurate by the MLS. Buyers are responsible for verifying the accuracy of all information and should investigate the data themselves or retain appropriate professionals. Information from sources other than the Listing Agent may have been included in the MLS data. Unless otherwise specified in writing, Broker/Agent has not and will not verify any information obtained from other sources. The Broker/Agent providing the information contained herein may or may not have been the Listing and/or Selling Agent.
