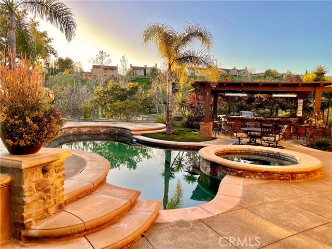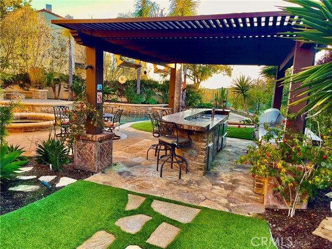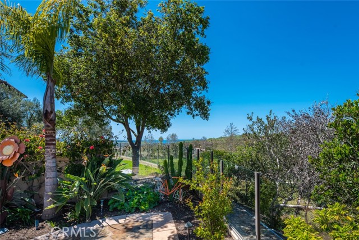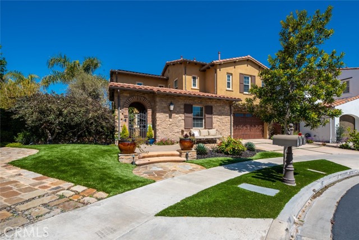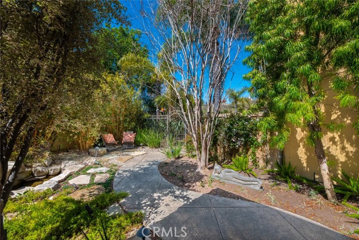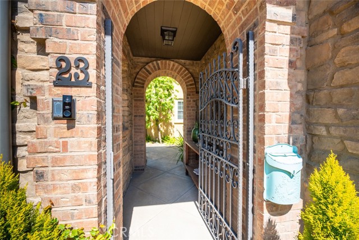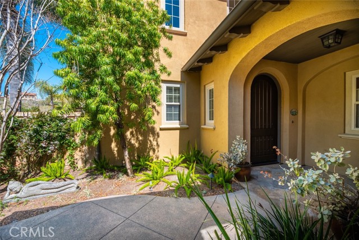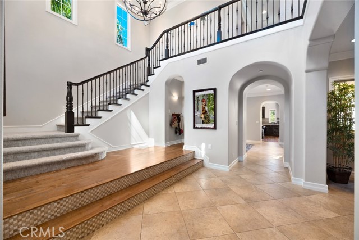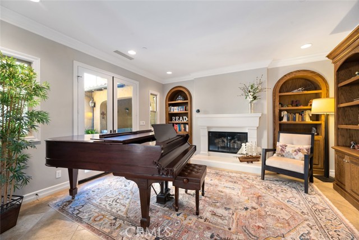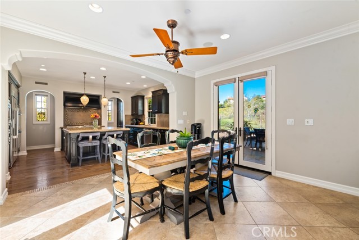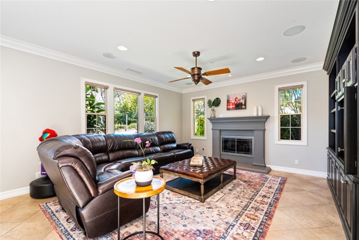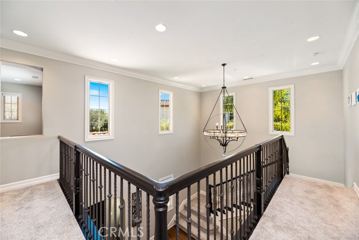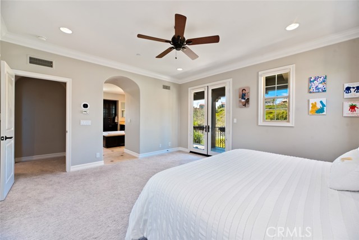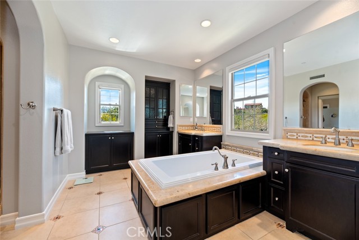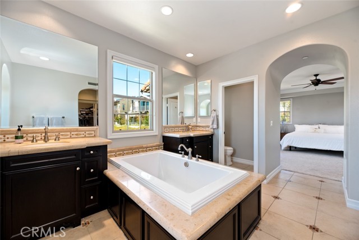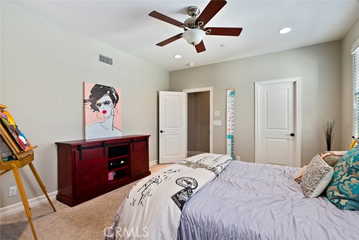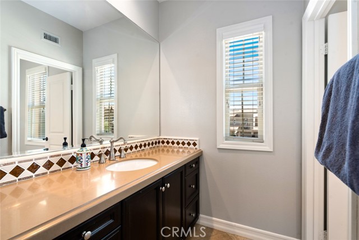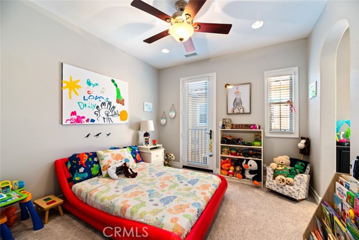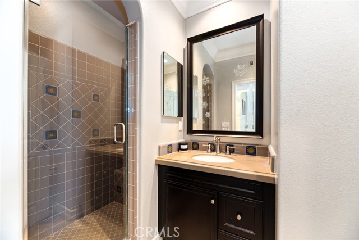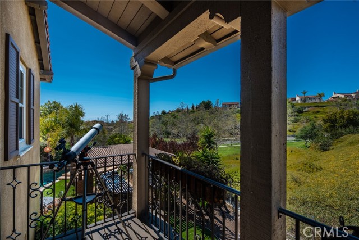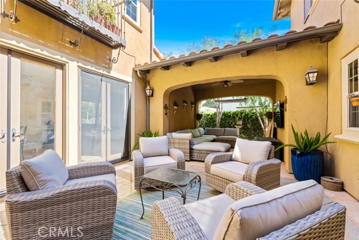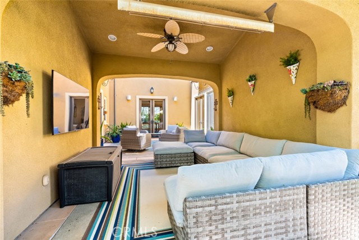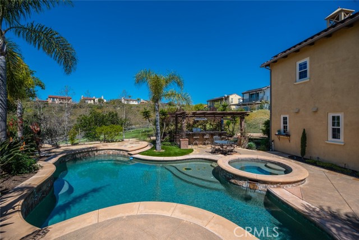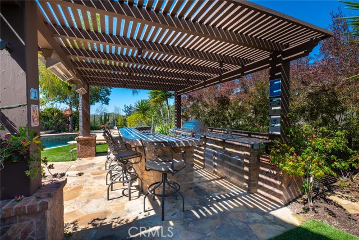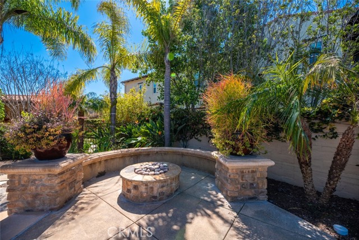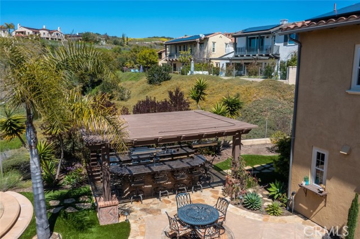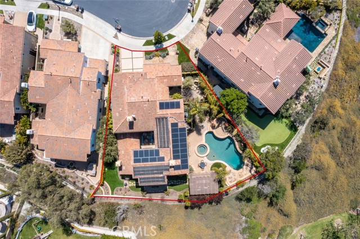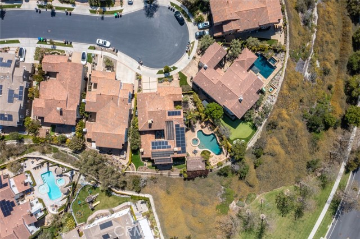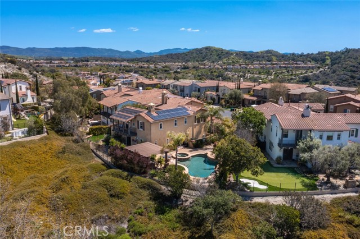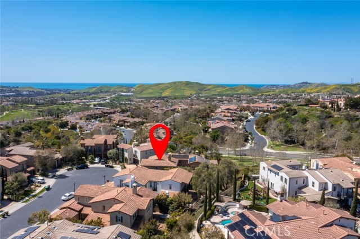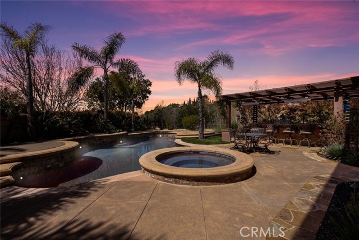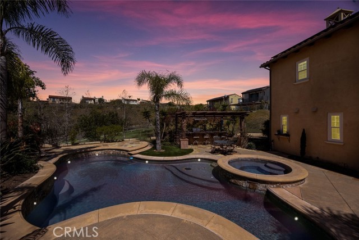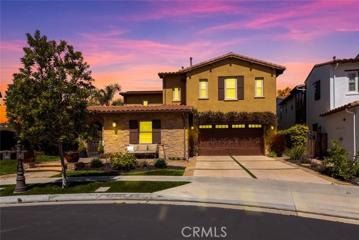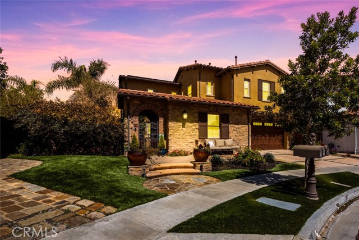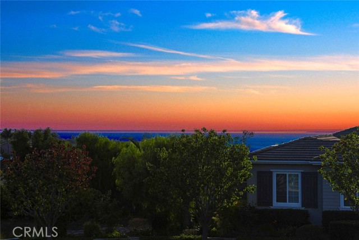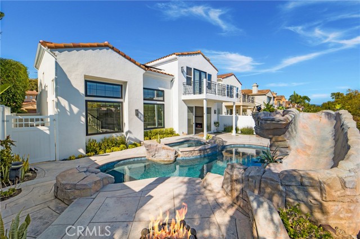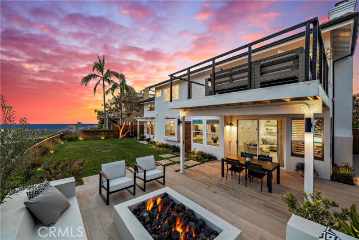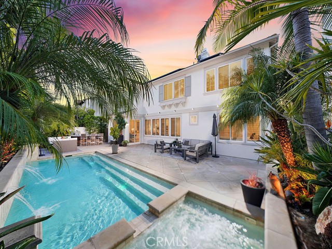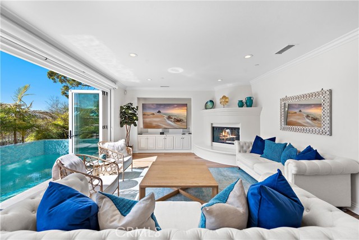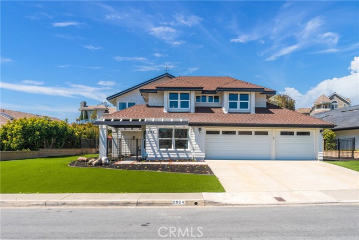23 Via Lucena
San Clemente, CA 92673
Sold
Amazing combination of canyon and ocean view pool home sitting at the top of the coastal hills in highly sought-after community of Talega in San Clemente. This hilltop Tuscan Villa presents a unique combination of privacy, views, and luxury. Situated on a massive premium lot at the end of a cul-de-sac, this estate offers you your own private resort. Upon entering the private gate, you and your guests are welcomed by the Zen courtyard with its calming waterfall and lush landscaping. Around the corner is a private Casita with it’s own HVAC and bathroom, which is perfect for a home office or guest suite. The tastefully designed backyard begs to host grand parties with a fully equipped outdoor kitchen, heated pool with beautiful fountains and lights, gas fire pit, and outdoor dining area. For those quieter days, a private heated interior courtyard is perfect for cozy evenings. Entering the main level, is a breath of fresh air with soring 20+ foot ceilings complemented by a stately winding staircase to the second level. Two fireplaces add to the comfortable, warm and inviting interior. Indoor/outdoor living is maximized by the floor to ceiling doors that open to the expansive backyard oasis. With a custom chef kitchen open to the dining and living room, the possibilities are endless for the hostess with the mostess. Upstairs the master retreat includes a large walk in closet, jacuzzi tub, and a private balcony to watch the beautiful sunsets. In the secondary wing, are two additional bedrooms both with walk-in closets and en-suite bathrooms, as well as a bonus room with private desk/nook area. Solar is paid with EV outlet installed in the three car garage for your convenience. Even when away, you will be at ease with remote access to your garage, keyless entry, pool, and thermostat. This estate is built with an open concept combined with a traditional floor plan that welcomes every lifestyle. Talega is a lifestyle providing rich amenities including 4 pools, tennis courts and parks, and 18 miles of groomed hiking and biking trails, sand volleyball court, basketball courts and so much more.
PROPERTY INFORMATION
| MLS # | OC23052046 | Lot Size | 9,778 Sq. Ft. |
| HOA Fees | $255/Monthly | Property Type | Single Family Residence |
| Price | $ 2,495,000
Price Per SqFt: $ 659 |
DOM | 944 Days |
| Address | 23 Via Lucena | Type | Residential |
| City | San Clemente | Sq.Ft. | 3,786 Sq. Ft. |
| Postal Code | 92673 | Garage | 3 |
| County | Orange | Year Built | 2007 |
| Bed / Bath | 4 / 4.5 | Parking | 5 |
| Built In | 2007 | Status | Closed |
| Sold Date | 2023-06-05 |
INTERIOR FEATURES
| Has Laundry | Yes |
| Laundry Information | Gas & Electric Dryer Hookup, Individual Room, Inside, Upper Level, Washer Hookup |
| Has Fireplace | Yes |
| Fireplace Information | Den, Family Room |
| Has Appliances | Yes |
| Kitchen Appliances | 6 Burner Stove, Built-In Range, Convection Oven, Dishwasher, Double Oven, Electric Oven, Disposal, Gas Cooktop, Gas Water Heater, High Efficiency Water Heater, Ice Maker, Microwave, Range Hood, Refrigerator, Self Cleaning Oven, Vented Exhaust Fan, Water Line to Refrigerator, Water Softener |
| Kitchen Information | Kitchen Island, Kitchen Open to Family Room, Pots & Pan Drawers, Self-closing drawers, Stone Counters, Utility sink |
| Kitchen Area | Breakfast Counter / Bar, Family Kitchen, Dining Room |
| Has Heating | Yes |
| Heating Information | Central, Zoned |
| Room Information | Atrium, Attic, Bonus Room, Den, Dressing Area, Entry, Family Room, Formal Entry, Game Room, Guest/Maid's Quarters, Kitchen, Laundry, Living Room, Master Bathroom, Master Bedroom, Master Suite, Office, Walk-In Closet, Wine Cellar |
| Has Cooling | Yes |
| Cooling Information | Central Air, Dual |
| Flooring Information | Carpet, Stone, Wood |
| InteriorFeatures Information | Balcony, Built-in Features, Cathedral Ceiling(s), Ceiling Fan(s), Dry Bar, High Ceilings, In-Law Floorplan, Open Floorplan, Recessed Lighting, Storage, Two Story Ceilings |
| EntryLocation | Street Level |
| Entry Level | 1 |
| Has Spa | Yes |
| SpaDescription | Heated, In Ground |
| WindowFeatures | Custom Covering, Double Pane Windows, Screens, Shutters |
| SecuritySafety | Carbon Monoxide Detector(s), Fire and Smoke Detection System, Fire Rated Drywall, Fire Sprinkler System, Smoke Detector(s) |
| Bathroom Information | Bathtub, Shower, Double sinks in bath(s), Double Sinks In Master Bath, Exhaust fan(s), Linen Closet/Storage, Privacy toilet door, Separate tub and shower, Soaking Tub, Stone Counters, Walk-in shower |
| Main Level Bedrooms | 1 |
| Main Level Bathrooms | 2 |
EXTERIOR FEATURES
| ExteriorFeatures | Barbecue Private, Lighting, Rain Gutters |
| FoundationDetails | Slab |
| Roof | Spanish Tile |
| Has Pool | Yes |
| Pool | Private, Heated |
| Has Patio | Yes |
| Patio | Covered |
| Has Fence | Yes |
| Fencing | Glass |
| Has Sprinklers | Yes |
WALKSCORE
MAP
MORTGAGE CALCULATOR
- Principal & Interest:
- Property Tax: $2,661
- Home Insurance:$119
- HOA Fees:$255
- Mortgage Insurance:
PRICE HISTORY
| Date | Event | Price |
| 06/05/2023 | Sold | $2,495,000 |
| 04/28/2023 | Active Under Contract | $2,495,000 |
| 04/02/2023 | Listed | $2,495,000 |

Topfind Realty
REALTOR®
(844)-333-8033
Questions? Contact today.
Interested in buying or selling a home similar to 23 Via Lucena?
San Clemente Similar Properties
Listing provided courtesy of Ali Askari, Askari Realty. Based on information from California Regional Multiple Listing Service, Inc. as of #Date#. This information is for your personal, non-commercial use and may not be used for any purpose other than to identify prospective properties you may be interested in purchasing. Display of MLS data is usually deemed reliable but is NOT guaranteed accurate by the MLS. Buyers are responsible for verifying the accuracy of all information and should investigate the data themselves or retain appropriate professionals. Information from sources other than the Listing Agent may have been included in the MLS data. Unless otherwise specified in writing, Broker/Agent has not and will not verify any information obtained from other sources. The Broker/Agent providing the information contained herein may or may not have been the Listing and/or Selling Agent.
