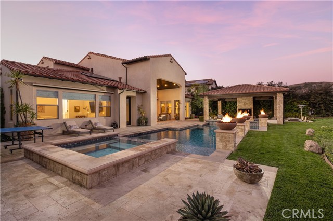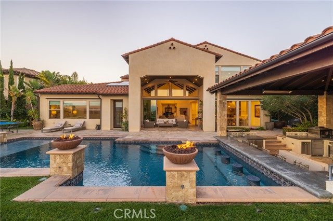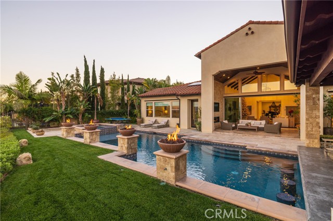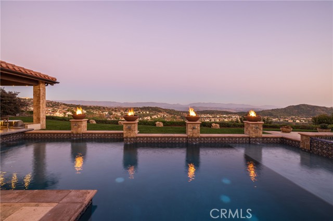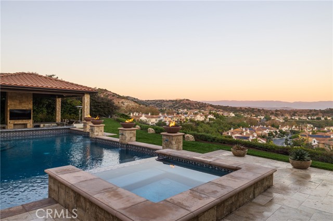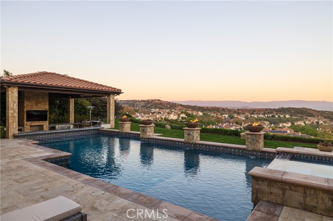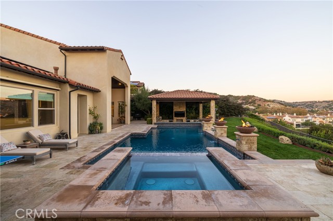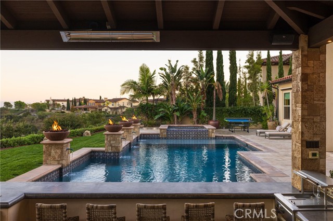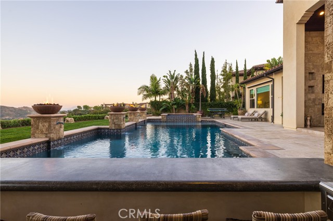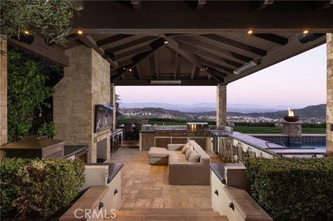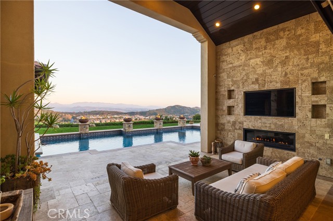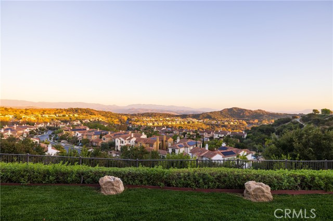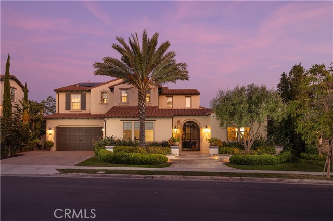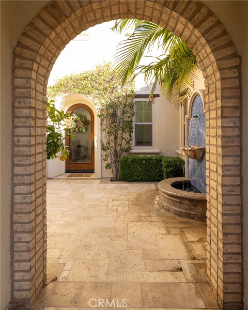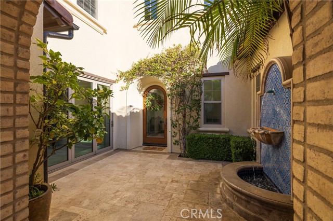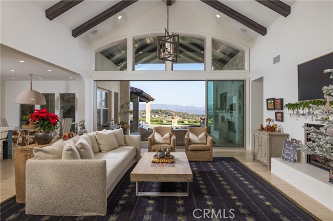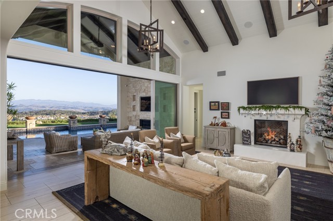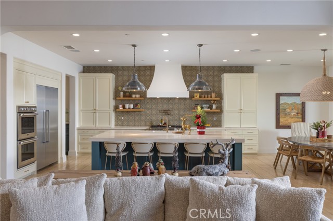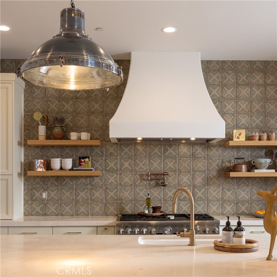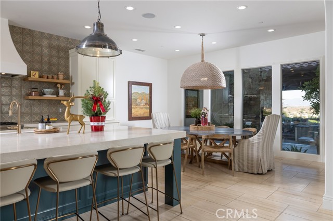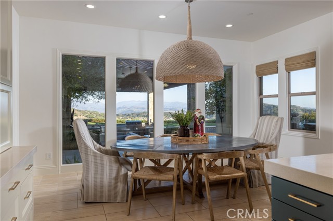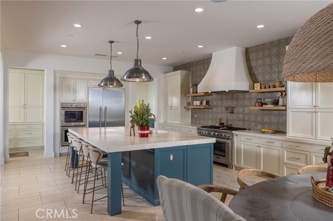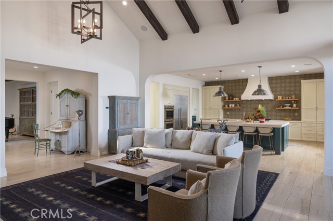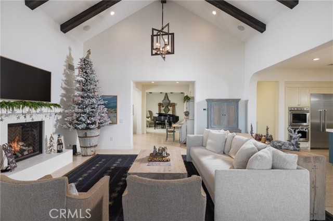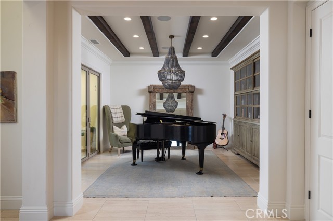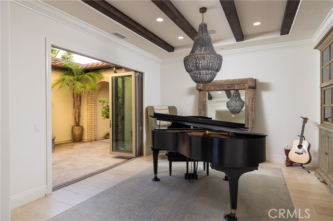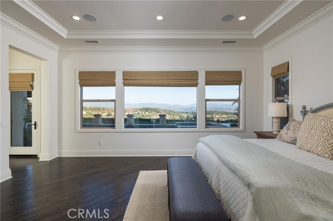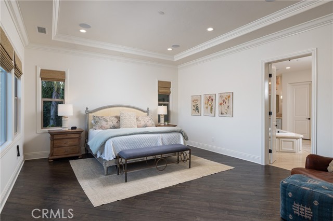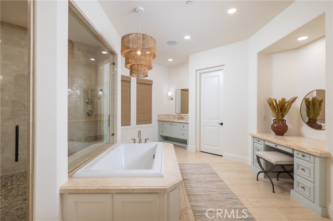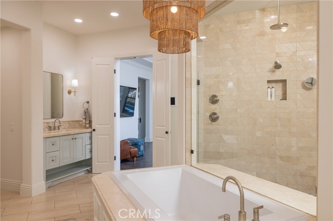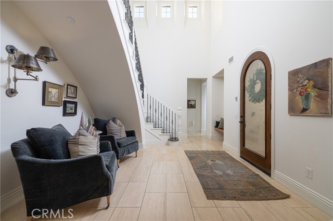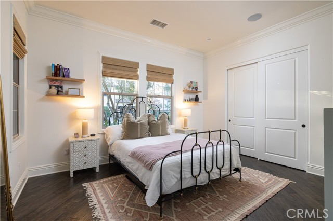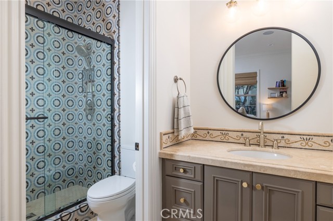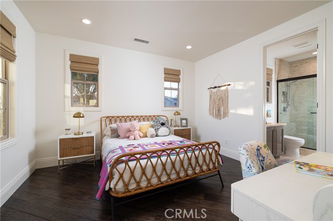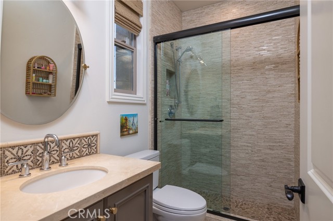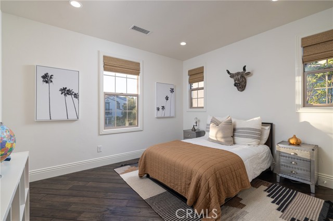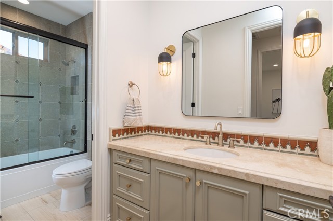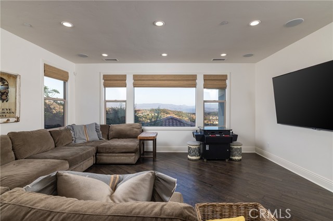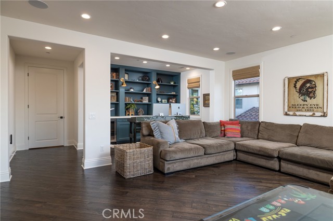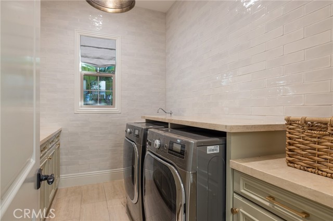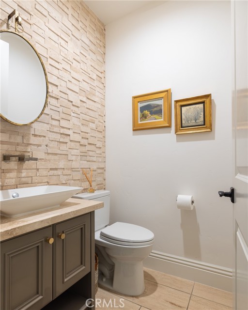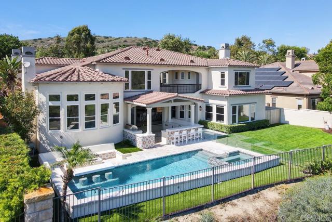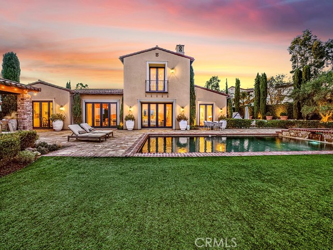24 Calle Tamara
San Clemente, CA 92673
Sold
24 Calle Tamara
San Clemente, CA 92673
Sold
Newly enhanced with nearly $500,000 in stylish high-end upgrades, this Alta at Talega home in San Clemente presents a fresh perspective on luxury living. Showcasing phenomenal views of the surrounding hillsides, canyons and evening lights, the residence occupies an elevated homesite of almost 10,718 square feet that will add a new level to outdoor entertaining with a private gated entry courtyard with fountain, and a backyard paradise with saltwater pool, spa, fountains, and fire bowls controlled with a Pentair app smart system. The exceptionally private backyard is a true oasis, complete with fabulous views, a fireplace-warmed California room with electric shades and TV, and a detached covered kitchen and entertainment pavilion with fireplace, a swim-up bar with in-pool seating, two kegs, generous storage, and top-of-the-line Lynx appliances including a flat grill, large BBQ grill, pizza oven, and a refrigerator. Just as impressive, the home’s gorgeous interior reveals today’s most sought-after finishes and features. Approximately 4,862 square feet, the two-story floorplan hosts four bedrooms, four- and one-half baths, a grand bonus room with views and added office space with built-in cabinetry, a two-story entry with floating staircase, and a versatile formal dining room that opens to the courtyard and is equally ideal as an office, den or parlor. A high vaulted and open-beam ceiling soars over a great room that features a high end, high efficiency Mendota fireplace, slide-away glass doors to the California Room, and seamless access to the kitchen and breakfast nook. Enjoy an oversized island with seating, new custom cabinetry, a butler’s pantry, two walk-in pantries, quartz countertops, a custom tile backsplash from counter to ceiling, open shelving, a farmhouse sink, a pebble ice maker, built-in refrigerator, Thermador double oven, and a six-burner Thermador range with two ovens, a grill and pot-filler. The opulent primary suite is located on the first floor and is embellished with magnificent views, two walk-in closets, separate vanities, a soaking tub, dual-access multi-head rain shower, a sit-down vanity and enviable privacy. Notable appointments are led by owned solar, custom tile and stone work, tile and wood flooring, custom lighting, new plumbing, whole home water filtration system, whole-house, indoor/outdoor audio and visual system, a three-car garage with added high end storage, and a paver-finished driveway.
PROPERTY INFORMATION
| MLS # | OC24006710 | Lot Size | 10,718 Sq. Ft. |
| HOA Fees | $224/Monthly | Property Type | Single Family Residence |
| Price | $ 4,650,000
Price Per SqFt: $ 956 |
DOM | 623 Days |
| Address | 24 Calle Tamara | Type | Residential |
| City | San Clemente | Sq.Ft. | 4,862 Sq. Ft. |
| Postal Code | 92673 | Garage | 3 |
| County | Orange | Year Built | 2015 |
| Bed / Bath | 4 / 4.5 | Parking | 3 |
| Built In | 2015 | Status | Closed |
| Sold Date | 2024-04-12 |
INTERIOR FEATURES
| Has Laundry | Yes |
| Laundry Information | Individual Room, Inside |
| Has Fireplace | Yes |
| Fireplace Information | Family Room, Outside, Patio, Fire Pit |
| Has Appliances | Yes |
| Kitchen Appliances | 6 Burner Stove, Built-In Range, Dishwasher, Double Oven, Disposal, Gas Oven, Ice Maker, Microwave, Range Hood, Refrigerator, Self Cleaning Oven |
| Kitchen Information | Butler's Pantry, Kitchen Island, Kitchen Open to Family Room, Quartz Counters, Remodeled Kitchen, Self-closing drawers, Stone Counters, Utility sink, Walk-In Pantry |
| Kitchen Area | Breakfast Counter / Bar, Dining Room, In Kitchen |
| Has Heating | Yes |
| Heating Information | Central |
| Room Information | Bonus Room, Entry, Family Room, Formal Entry, Game Room, Guest/Maid's Quarters, Kitchen, Laundry, Main Floor Bedroom, Main Floor Primary Bedroom, Office, Separate Family Room, Walk-In Closet, Walk-In Pantry |
| Has Cooling | Yes |
| Cooling Information | Central Air |
| Flooring Information | Stone, Wood |
| InteriorFeatures Information | Bar, Beamed Ceilings, Built-in Features, Cathedral Ceiling(s), Crown Molding, High Ceilings, In-Law Floorplan, Open Floorplan, Pantry, Quartz Counters, Recessed Lighting, Stone Counters, Storage |
| EntryLocation | front |
| Entry Level | 1 |
| Has Spa | Yes |
| SpaDescription | Private, Heated, In Ground |
| Bathroom Information | Bathtub, Shower, Shower in Tub, Closet in bathroom, Double sinks in bath(s), Double Sinks in Primary Bath, Dual shower heads (or Multiple), Hollywood Bathroom (Jack&Jill), Main Floor Full Bath, Privacy toilet door, Quartz Counters, Remodeled, Separate tub and shower, Soaking Tub, Stone Counters, Upgraded, Vanity area, Walk-in shower |
| Main Level Bedrooms | 2 |
| Main Level Bathrooms | 2 |
EXTERIOR FEATURES
| Has Pool | Yes |
| Pool | Private, In Ground |
WALKSCORE
MAP
MORTGAGE CALCULATOR
- Principal & Interest:
- Property Tax: $4,960
- Home Insurance:$119
- HOA Fees:$224
- Mortgage Insurance:
PRICE HISTORY
| Date | Event | Price |
| 02/29/2024 | Pending | $4,650,000 |
| 02/06/2024 | Active Under Contract | $4,650,000 |
| 01/12/2024 | Listed | $4,650,000 |

Topfind Realty
REALTOR®
(844)-333-8033
Questions? Contact today.
Interested in buying or selling a home similar to 24 Calle Tamara?
Listing provided courtesy of Ryan Hall, Compass. Based on information from California Regional Multiple Listing Service, Inc. as of #Date#. This information is for your personal, non-commercial use and may not be used for any purpose other than to identify prospective properties you may be interested in purchasing. Display of MLS data is usually deemed reliable but is NOT guaranteed accurate by the MLS. Buyers are responsible for verifying the accuracy of all information and should investigate the data themselves or retain appropriate professionals. Information from sources other than the Listing Agent may have been included in the MLS data. Unless otherwise specified in writing, Broker/Agent has not and will not verify any information obtained from other sources. The Broker/Agent providing the information contained herein may or may not have been the Listing and/or Selling Agent.
