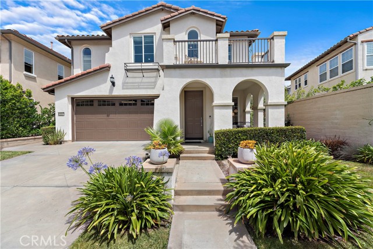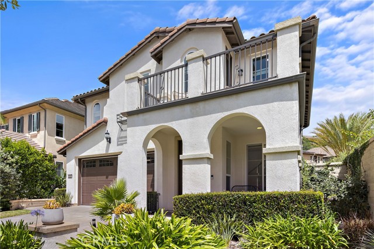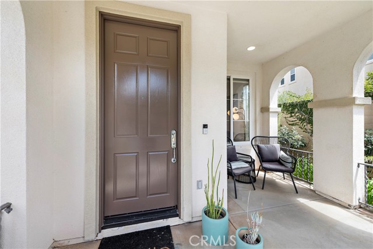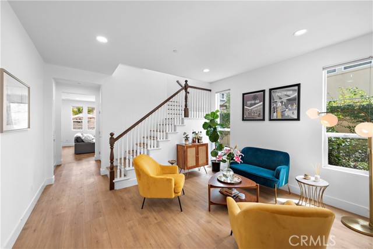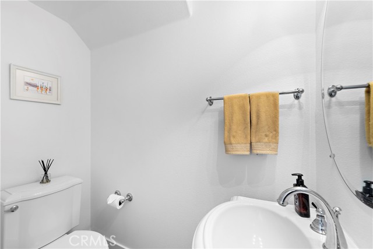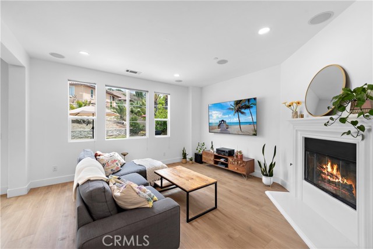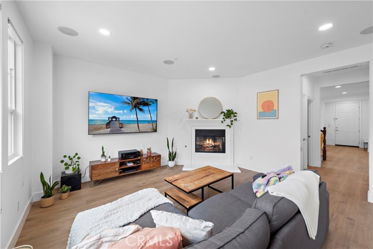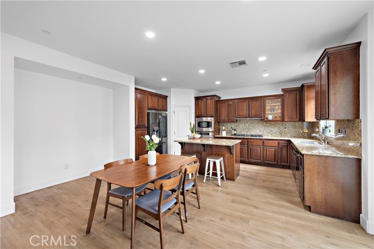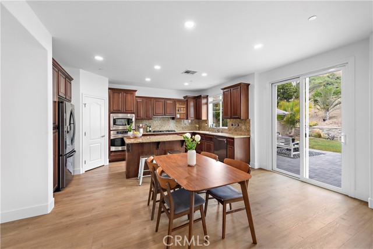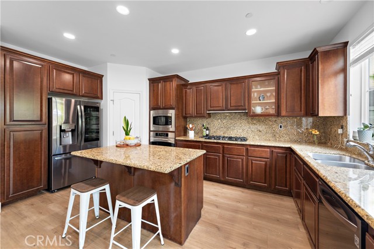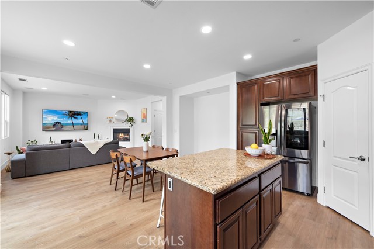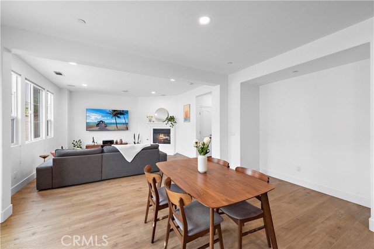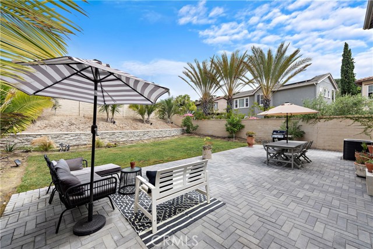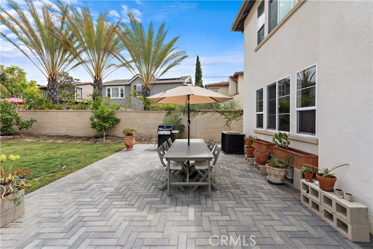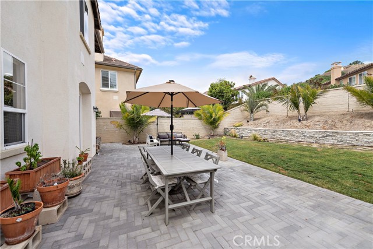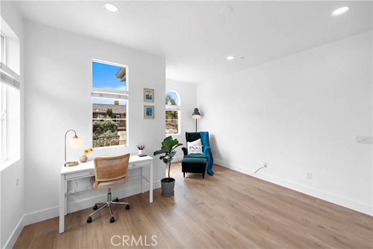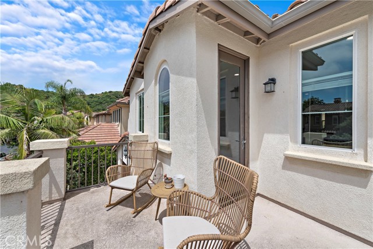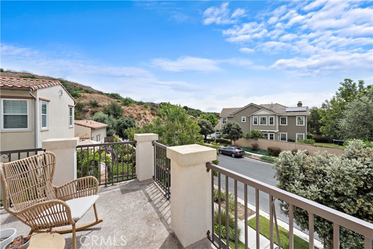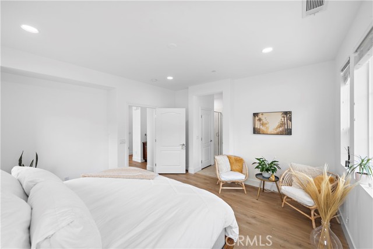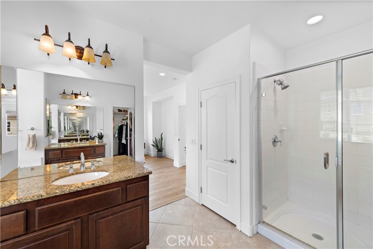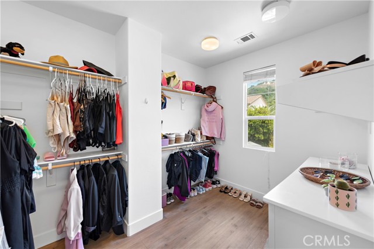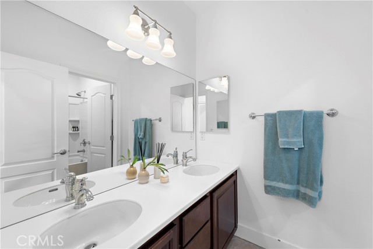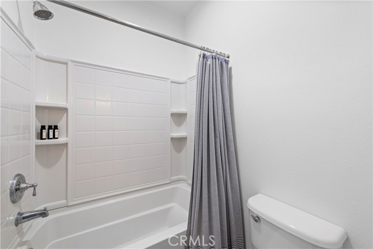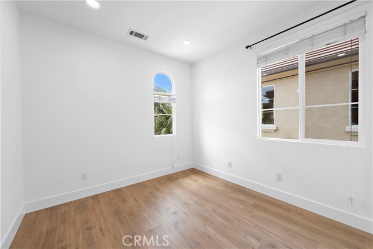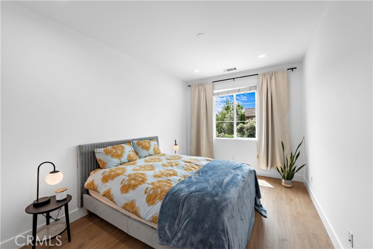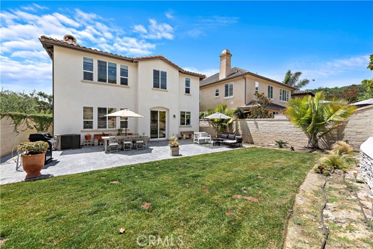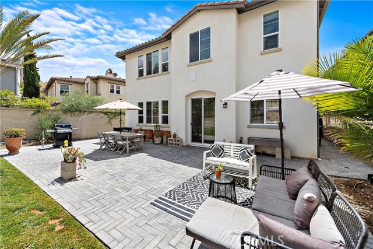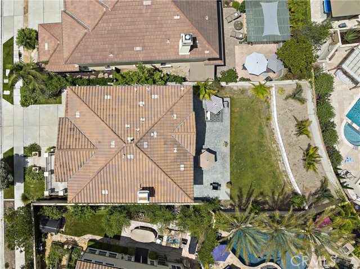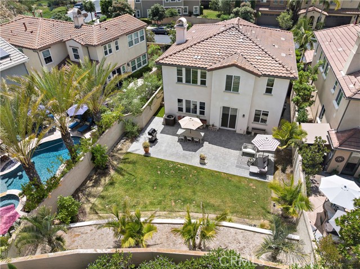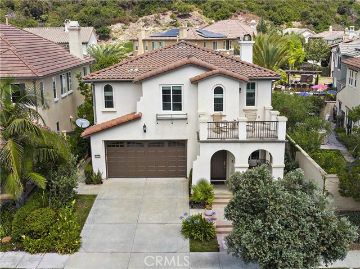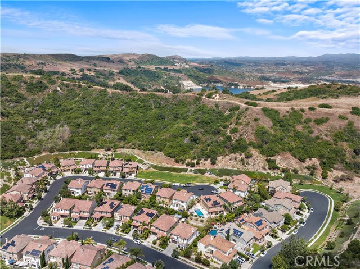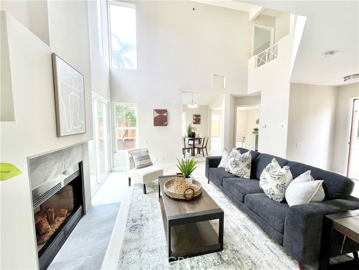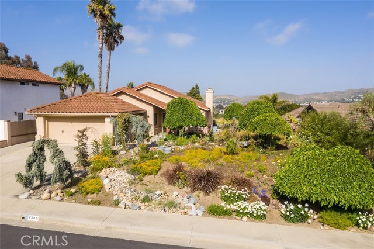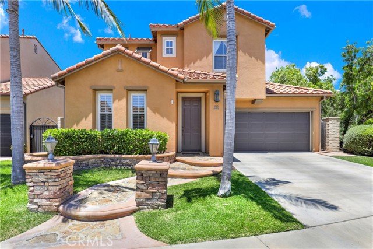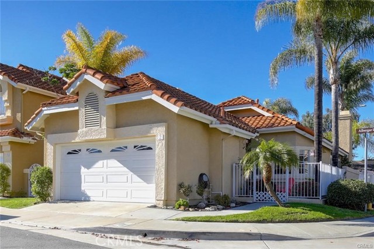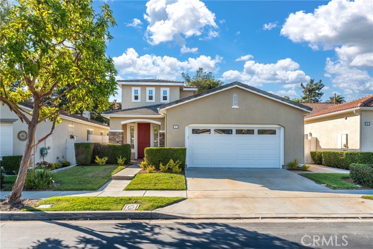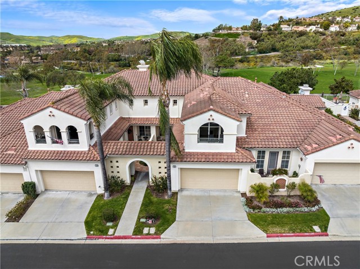24 Paseo Canos
San Clemente, CA 92673
Sold
Welcome to 24 Paseo Canos, built by Pulte homes. This is a stunning property nestled in the heart of the coveted community of Talega, where comfort meets elegance. This remarkable home presents a captivating blend of modern upgrades and a beautifully remodeled backyard, making it a true paradise for those seeking a vibrant Southern California lifestyle. As you step inside, you will be greeted by the warmth of newer interior paint, floors, baseboards and natural light at every corner. The open concept design effortlessly integrates the living, dining, and kitchen areas, creating an airy and welcoming ambiance that is perfect for both entertaining and daily living. Step outside to your completely remodeled backyard. This outdoor retreat has been meticulously designed with pavers. The palm trees sway in the breeze, providing a tropical ambiance that instantly transports you to a tranquil vacation getaway. The property boasts an avocado tree and a lemon tree. Nestled within the sought-after Talega community, this property provides access to an array of top-notch amenities, including well-maintained parks & pools, picturesque hiking trails, and a championship golf course. Many residents of Talega enjoy a close-knit community feel with friendly neighbors and a range of social activities.
PROPERTY INFORMATION
| MLS # | OC23138243 | Lot Size | 5,248 Sq. Ft. |
| HOA Fees | $255/Monthly | Property Type | Single Family Residence |
| Price | $ 1,269,900
Price Per SqFt: $ 540 |
DOM | 777 Days |
| Address | 24 Paseo Canos | Type | Residential |
| City | San Clemente | Sq.Ft. | 2,351 Sq. Ft. |
| Postal Code | 92673 | Garage | 2 |
| County | Orange | Year Built | 2008 |
| Bed / Bath | 4 / 2.5 | Parking | 2 |
| Built In | 2008 | Status | Closed |
| Sold Date | 2023-10-25 |
INTERIOR FEATURES
| Has Laundry | Yes |
| Laundry Information | Gas & Electric Dryer Hookup, Individual Room, Upper Level |
| Has Fireplace | Yes |
| Fireplace Information | Family Room, Gas |
| Has Appliances | Yes |
| Kitchen Appliances | Dishwasher, Electric Oven, Electric Range, Disposal, Gas Range, Gas Cooktop, Gas Water Heater, Microwave, Range Hood, Refrigerator, Self Cleaning Oven, Vented Exhaust Fan, Water Heater, Water Line to Refrigerator |
| Kitchen Information | Granite Counters, Kitchen Island, Kitchen Open to Family Room, Remodeled Kitchen |
| Kitchen Area | Separated, Country Kitchen |
| Has Heating | Yes |
| Heating Information | Central |
| Room Information | All Bedrooms Up, Family Room, Formal Entry, Great Room, Kitchen, Laundry, Living Room, Primary Bathroom, Primary Bedroom, Primary Suite, Walk-In Closet, Walk-In Pantry |
| Has Cooling | Yes |
| Cooling Information | Central Air |
| Flooring Information | Vinyl |
| InteriorFeatures Information | Balcony, Block Walls, Copper Plumbing Full, Granite Counters, High Ceilings, Open Floorplan, Pantry, Recessed Lighting |
| EntryLocation | 1 |
| Entry Level | 1 |
| Has Spa | Yes |
| SpaDescription | Community |
| WindowFeatures | Blinds, Double Pane Windows |
| SecuritySafety | Carbon Monoxide Detector(s), Fire and Smoke Detection System, Fire Sprinkler System |
| Bathroom Information | Bathtub, Shower, Shower in Tub, Double Sinks in Primary Bath, Exhaust fan(s), Granite Counters, Jetted Tub, Privacy toilet door, Walk-in shower |
| Main Level Bedrooms | 0 |
| Main Level Bathrooms | 1 |
EXTERIOR FEATURES
| ExteriorFeatures | Rain Gutters |
| FoundationDetails | Slab |
| Roof | Spanish Tile |
| Has Pool | No |
| Pool | Community, Heated |
| Has Patio | Yes |
| Patio | Front Porch |
| Has Fence | Yes |
| Fencing | Block, Good Condition |
| Has Sprinklers | Yes |
WALKSCORE
MAP
MORTGAGE CALCULATOR
- Principal & Interest:
- Property Tax: $1,355
- Home Insurance:$119
- HOA Fees:$255
- Mortgage Insurance:
PRICE HISTORY
| Date | Event | Price |
| 10/25/2023 | Sold | $1,330,000 |
| 09/20/2023 | Sold | $1,269,900 |

Topfind Realty
REALTOR®
(844)-333-8033
Questions? Contact today.
Interested in buying or selling a home similar to 24 Paseo Canos?
Listing provided courtesy of Nick Ahrens, Re/Max Coastal Homes. Based on information from California Regional Multiple Listing Service, Inc. as of #Date#. This information is for your personal, non-commercial use and may not be used for any purpose other than to identify prospective properties you may be interested in purchasing. Display of MLS data is usually deemed reliable but is NOT guaranteed accurate by the MLS. Buyers are responsible for verifying the accuracy of all information and should investigate the data themselves or retain appropriate professionals. Information from sources other than the Listing Agent may have been included in the MLS data. Unless otherwise specified in writing, Broker/Agent has not and will not verify any information obtained from other sources. The Broker/Agent providing the information contained herein may or may not have been the Listing and/or Selling Agent.
