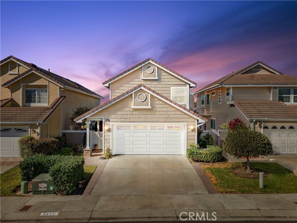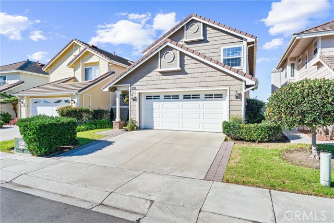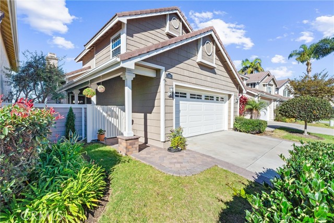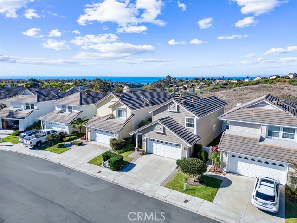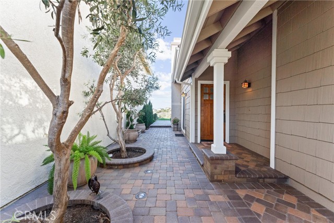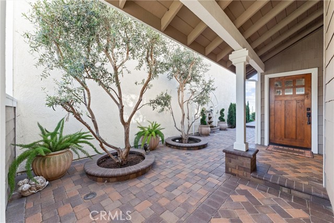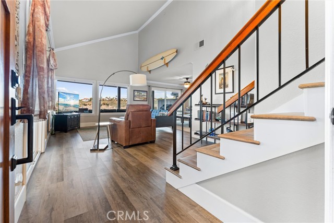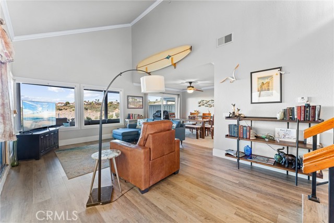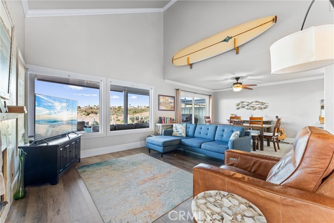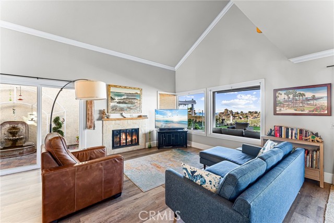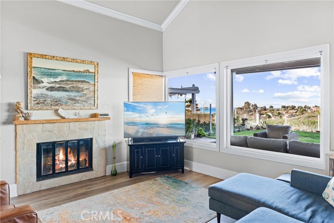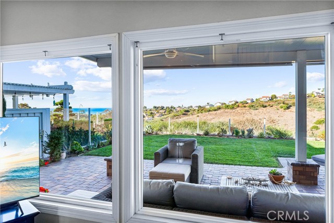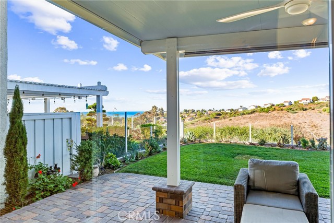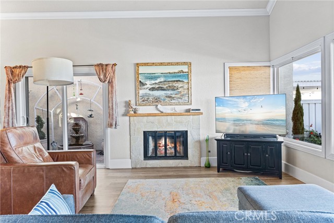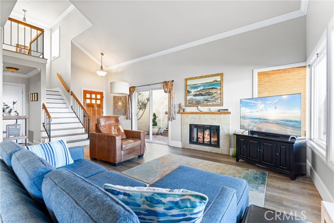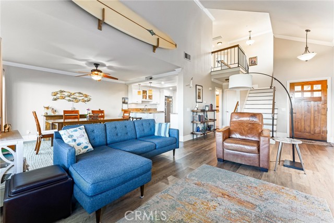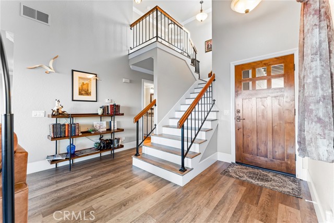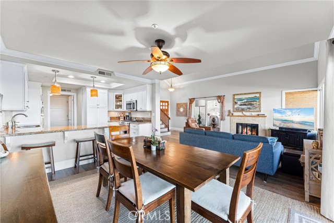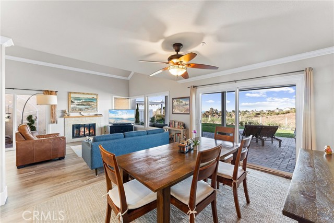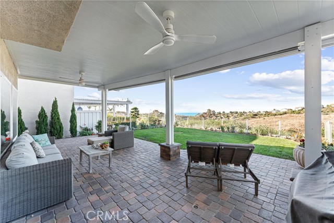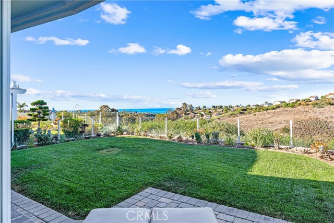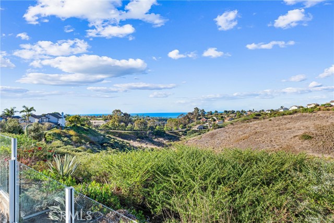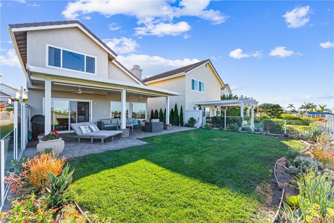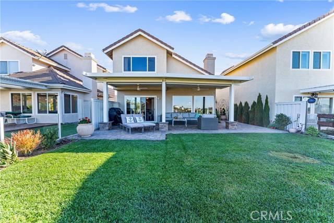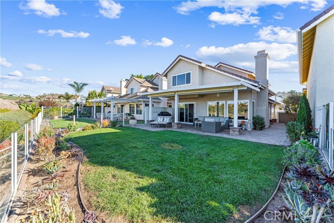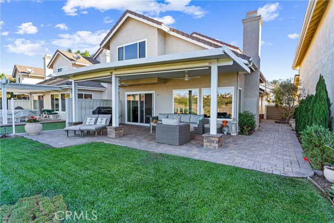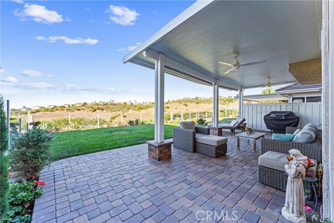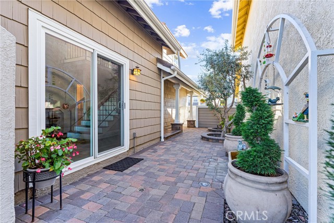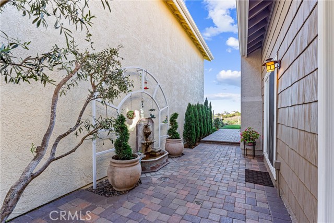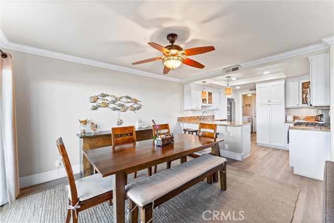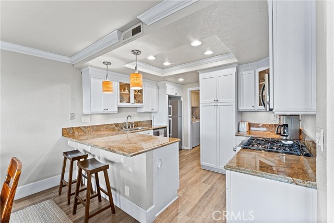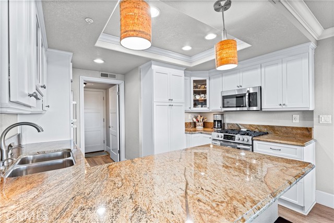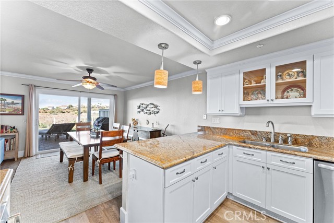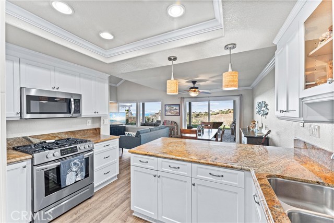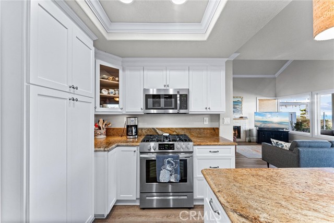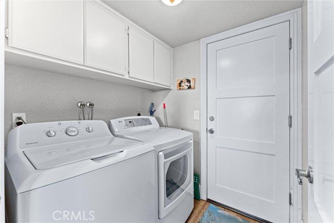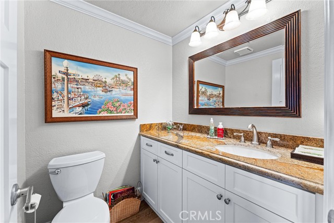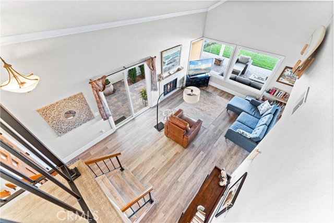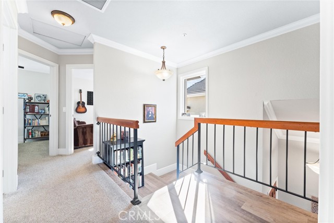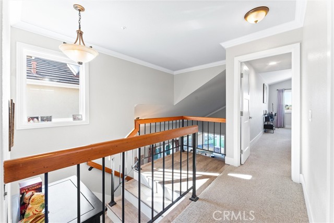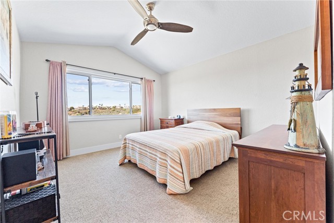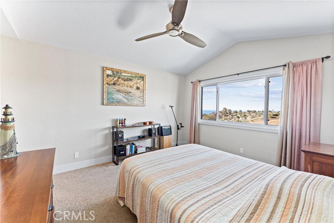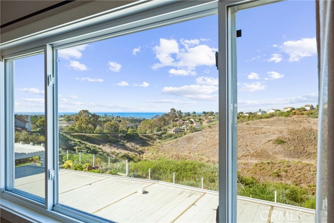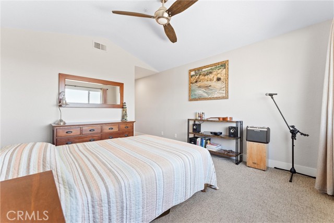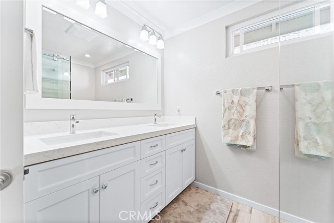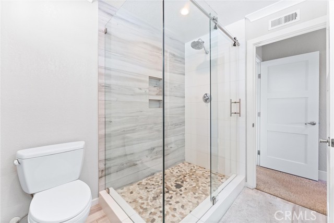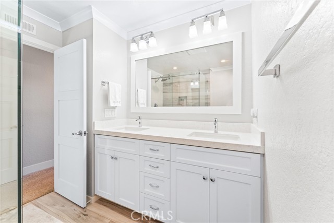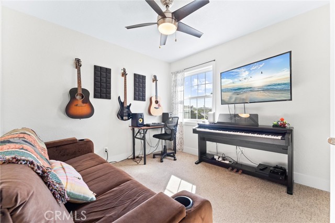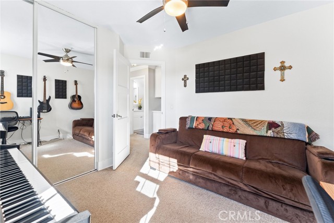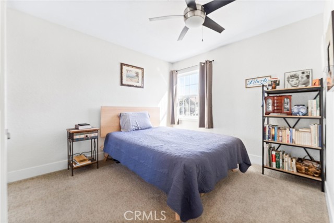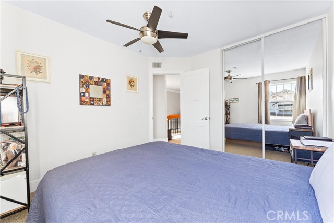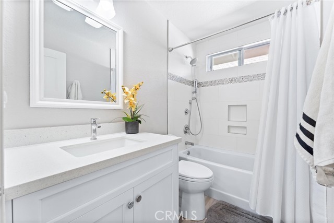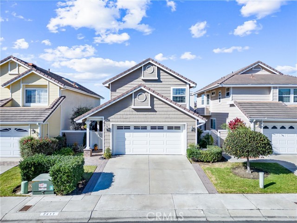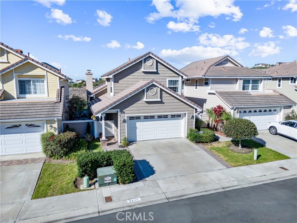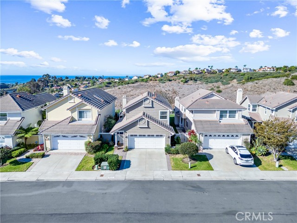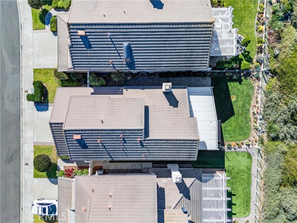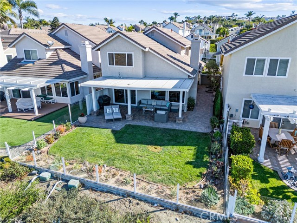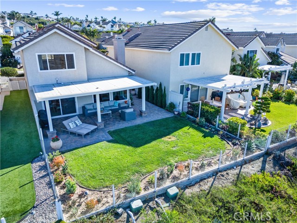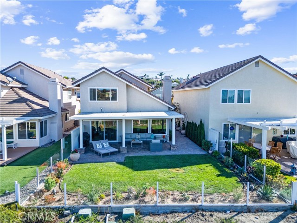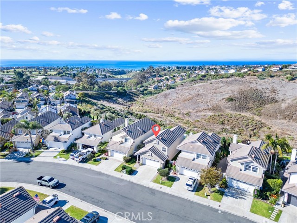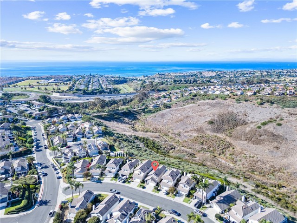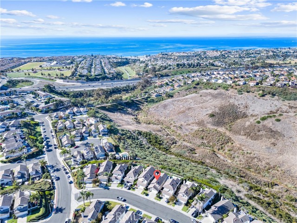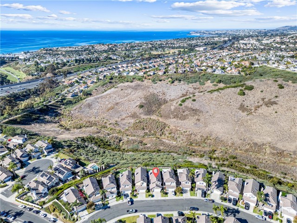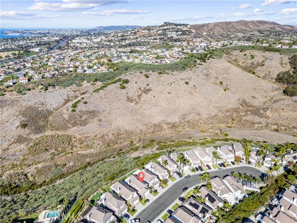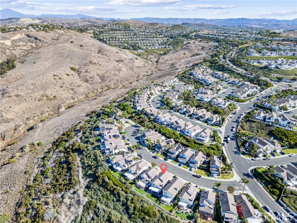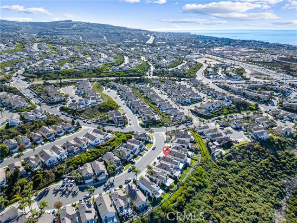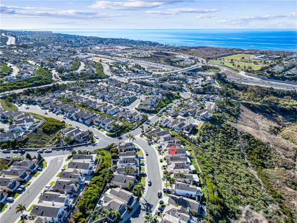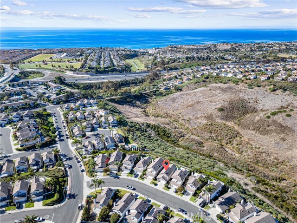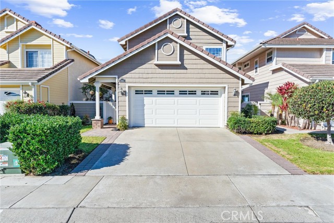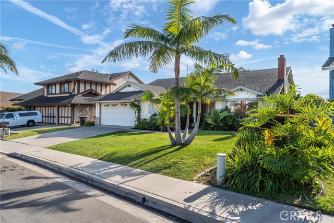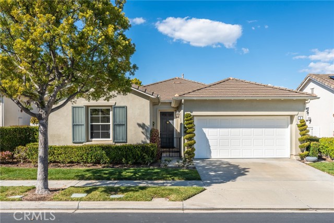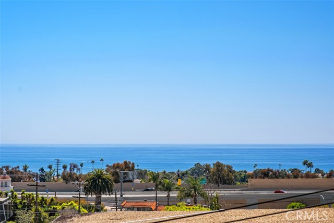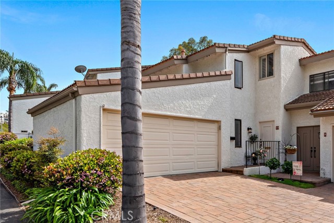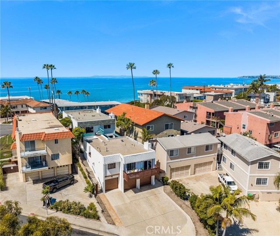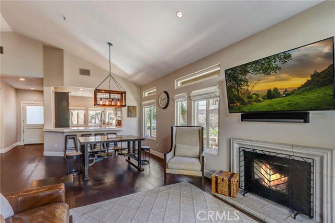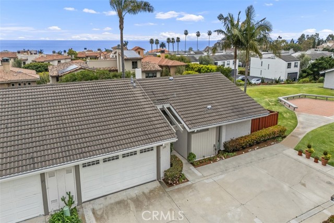2411 Camino Bucanero #15
San Clemente, CA 92673
OCEAN VIEW HOME nestled within the Coastal Community of New Providence. This charming San Clemente property offers a beautiful landscaped yard with pavers, trees, lighting and a peaceful water feature. Enter the home through a large wood craftsman style door. Home has 3 bedrooms, 2.5 bathrooms with a generous 1,417 sq ft of living space. First floor features a stone fireplace, wood mantle with newer luxury vinyl floors and stairs. Large windows to enjoy the ocean and canyon view while you sit and have your morning coffee in the open dining room. Dining room opens into relaxing outdoor living space featuring large paved deck with covered patio that has lighting and fans, perfect for lounging or barbecuing. Kitchen is updated with shaker cabinets, stone countertops and stylish lighting. Dedicated Laundry room with room for storage. Downstairs guest bathroom and 2 car garage. Home has recently been repiped with PEX plumbing and has installed new house fan cooling system. Upstairs large primary suite with peaceful ocean and canyon views, oversized closet and updated en-suite bathroom. Two additional full sized carpeted upstairs bedrooms offer comfort with an adjacent updated full bathroom that completes this homes charm. This home has been well taken care of, updated and is move in ready. Enjoy the convenience of being close to schools, Vista Hermosa Sports Park, hiking trails and the popular Outlets of San Clemente. Enjoy the best of San Clemente Beaches, shopping, dining and outdoor recreation.
PROPERTY INFORMATION
| MLS # | OC24227158 | Lot Size | 1,600 Sq. Ft. |
| HOA Fees | $410/Monthly | Property Type | Single Family Residence |
| Price | $ 1,275,000
Price Per SqFt: $ 900 |
DOM | 351 Days |
| Address | 2411 Camino Bucanero #15 | Type | Residential |
| City | San Clemente | Sq.Ft. | 1,417 Sq. Ft. |
| Postal Code | 92673 | Garage | 2 |
| County | Orange | Year Built | 1986 |
| Bed / Bath | 3 / 2.5 | Parking | 2 |
| Built In | 1986 | Status | Active |
INTERIOR FEATURES
| Has Laundry | Yes |
| Laundry Information | Gas & Electric Dryer Hookup, Individual Room, Inside, Washer Hookup |
| Has Fireplace | Yes |
| Fireplace Information | Living Room, Gas |
| Has Appliances | Yes |
| Kitchen Appliances | Dishwasher, Disposal, Gas Oven, Gas Range, Gas Cooktop, Microwave, Water Line to Refrigerator |
| Kitchen Information | Granite Counters, Self-closing drawers |
| Kitchen Area | Breakfast Counter / Bar, Dining Room, In Living Room |
| Has Heating | Yes |
| Heating Information | Forced Air, Natural Gas |
| Room Information | All Bedrooms Up, Entry, Kitchen, Laundry, Living Room, Primary Suite, Walk-In Closet |
| Has Cooling | Yes |
| Cooling Information | Whole House Fan |
| Flooring Information | Carpet, Tile, Vinyl |
| InteriorFeatures Information | Ceiling Fan(s), Crown Molding, Granite Counters, Open Floorplan, Recessed Lighting, Stone Counters, Two Story Ceilings, Unfurnished |
| DoorFeatures | Sliding Doors |
| EntryLocation | street level |
| Entry Level | 1 |
| Has Spa | No |
| SpaDescription | None |
| WindowFeatures | Double Pane Windows |
| SecuritySafety | Carbon Monoxide Detector(s), Fire Sprinkler System, Smoke Detector(s) |
| Bathroom Information | Bathtub, Shower, Shower in Tub, Double sinks in bath(s), Double Sinks in Primary Bath, Exhaust fan(s), Granite Counters, Quartz Counters, Remodeled, Walk-in shower |
| Main Level Bedrooms | 0 |
| Main Level Bathrooms | 1 |
EXTERIOR FEATURES
| ExteriorFeatures | Lighting, Rain Gutters |
| FoundationDetails | Slab |
| Roof | Concrete |
| Has Pool | No |
| Pool | None |
| Has Patio | Yes |
| Patio | Covered, Patio, Stone |
| Has Fence | Yes |
| Fencing | Glass, Good Condition |
| Has Sprinklers | Yes |
WALKSCORE
MAP
MORTGAGE CALCULATOR
- Principal & Interest:
- Property Tax: $1,360
- Home Insurance:$119
- HOA Fees:$410.33333333333
- Mortgage Insurance:
PRICE HISTORY
| Date | Event | Price |
| 11/10/2024 | Listed | $1,275,000 |

Topfind Realty
REALTOR®
(844)-333-8033
Questions? Contact today.
Use a Topfind agent and receive a cash rebate of up to $12,750
San Clemente Similar Properties
Listing provided courtesy of Jim Alfaro, Realty One Group West. Based on information from California Regional Multiple Listing Service, Inc. as of #Date#. This information is for your personal, non-commercial use and may not be used for any purpose other than to identify prospective properties you may be interested in purchasing. Display of MLS data is usually deemed reliable but is NOT guaranteed accurate by the MLS. Buyers are responsible for verifying the accuracy of all information and should investigate the data themselves or retain appropriate professionals. Information from sources other than the Listing Agent may have been included in the MLS data. Unless otherwise specified in writing, Broker/Agent has not and will not verify any information obtained from other sources. The Broker/Agent providing the information contained herein may or may not have been the Listing and/or Selling Agent.
