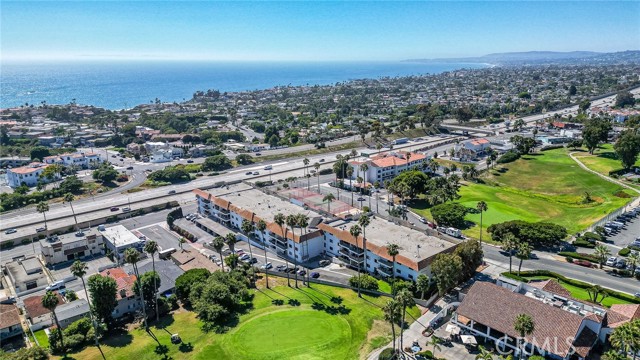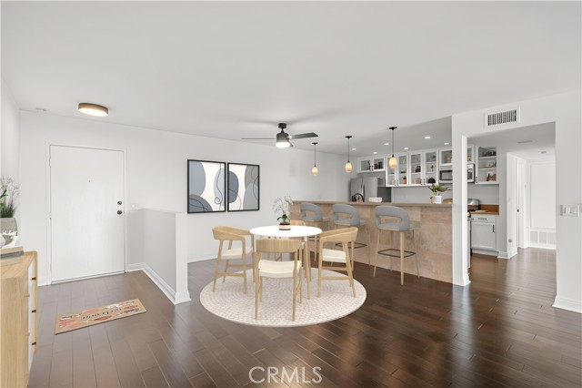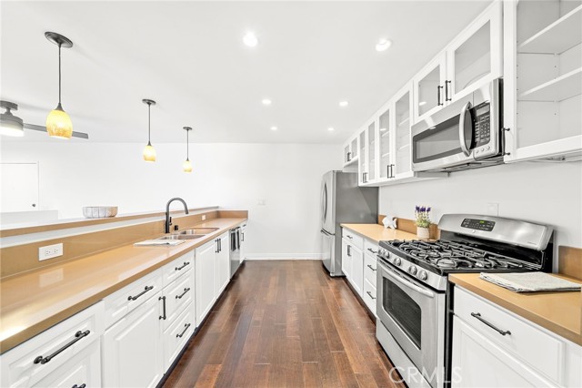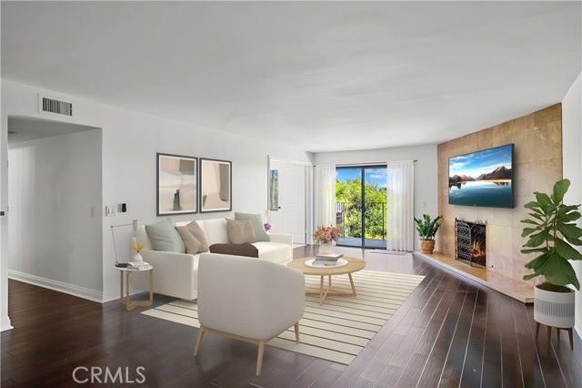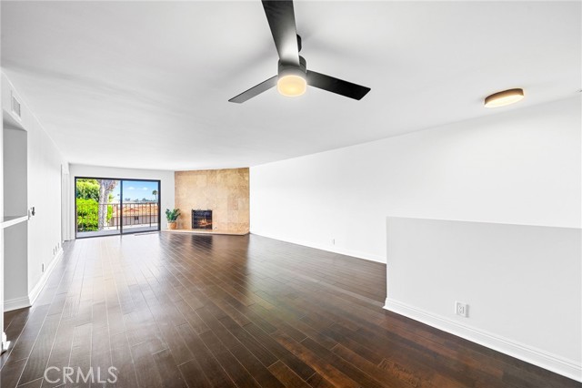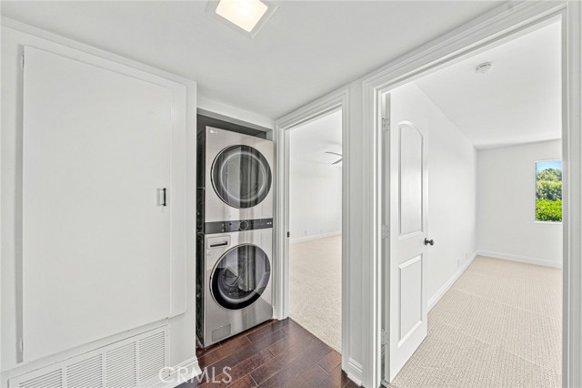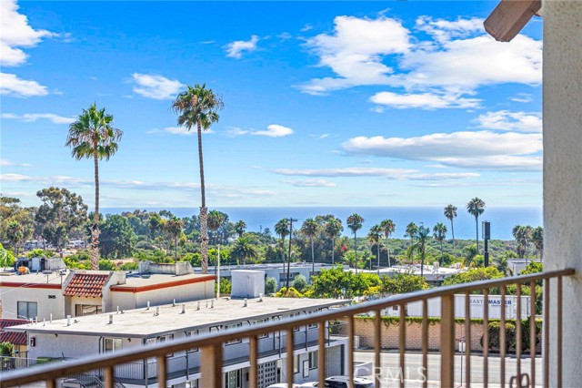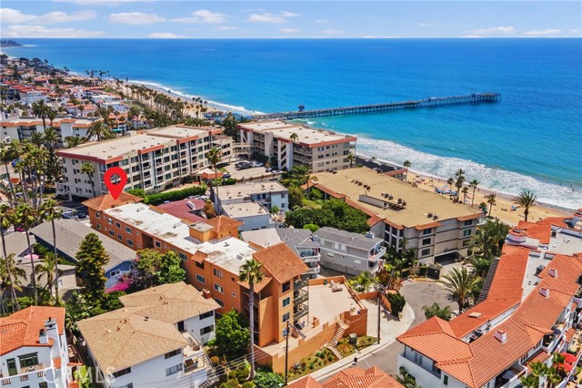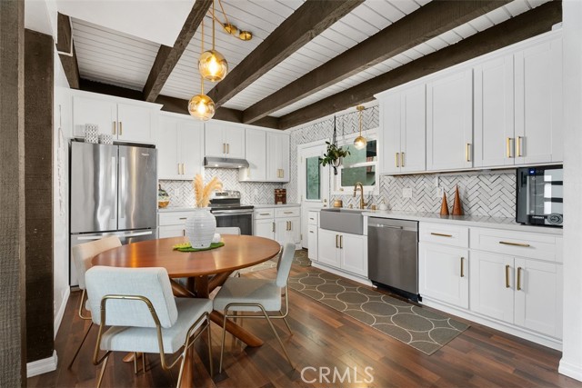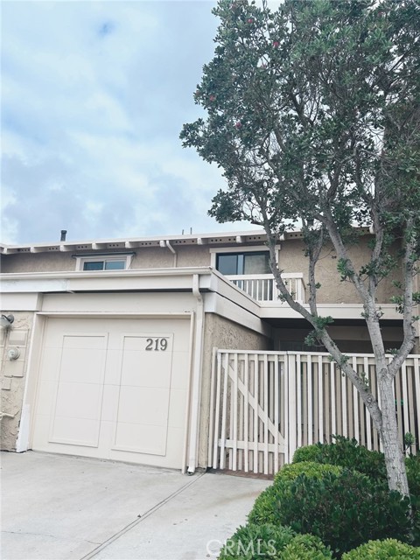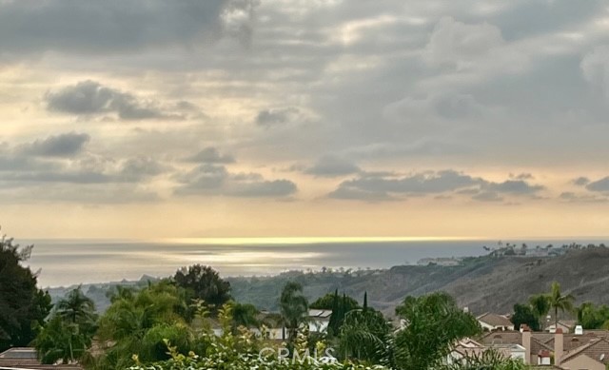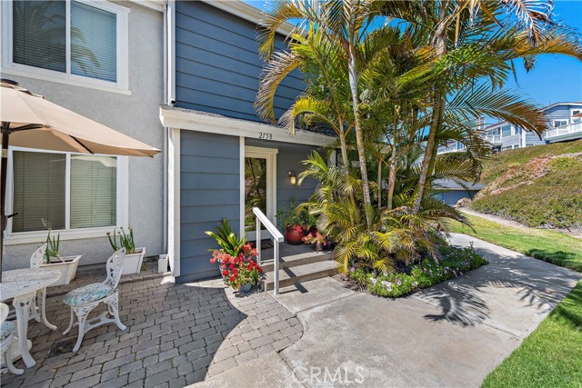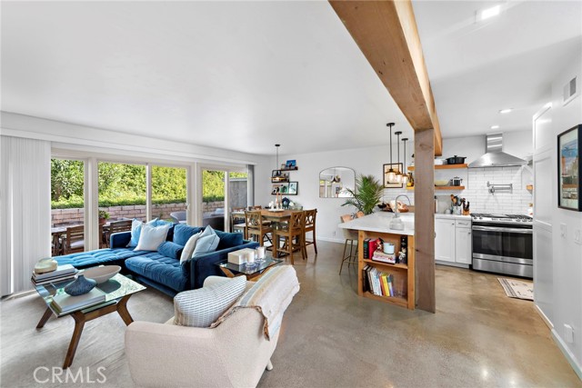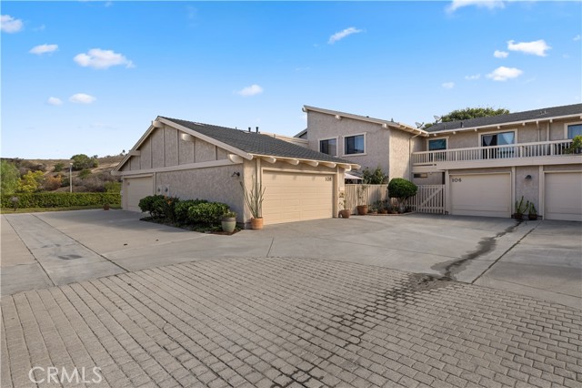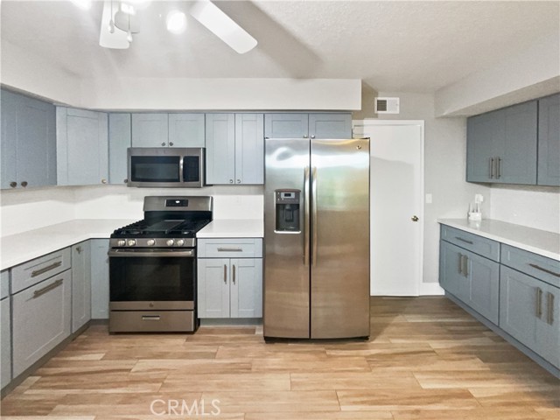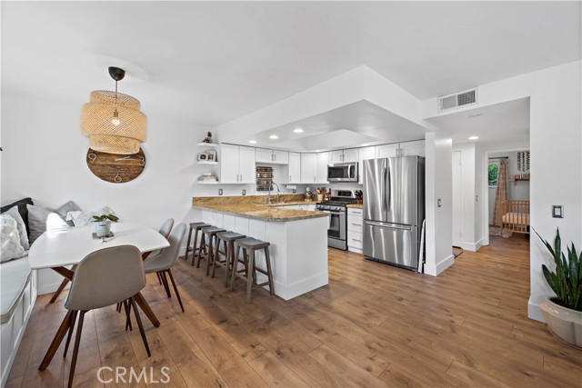2501 El Camino Real #317
San Clemente, CA 92672
Sold
2501 El Camino Real #317
San Clemente, CA 92672
Sold
Enjoy resort like living in the highly desirable Ocean Fairways community with amazing ocean and golf course views right from your living room! Welcome to this stunning, move-in ready 2 bedroom / 2 bathroom condo with too many recent upgrades to list and designer like finishes throughout. Enter into the sizeable living room with nice hardwood flooring, a cozy fireplace and direct access to your covered deck with stunning Southwest facing ocean views and great views of the 6th hole. Featuring a gorgeous kitchen with stainless steel appliances, recessed lighting and a breakfast bar that is perfect for entertaining your guests. Showcasing a nice size primary suite, good size secondary bedroom and two gorgeous bathrooms with walk in showers. Gated community with HOA amenities that include a large pool, spa, tennis courts, large recreation room, gym, billiard table just to name a few. A dream for every day living, entertaining or as a starting point for many local adventures including being just steps to San Clemente Municipal golf course and close proximity to Trestles, San Clemente State Beach, San Onofre, Avenida Del Mar, San Clemente Pier, local restaurants, shopping, parks and so much more!
PROPERTY INFORMATION
| MLS # | OC24173402 | Lot Size | N/A |
| HOA Fees | $523/Monthly | Property Type | Condominium |
| Price | $ 800,000
Price Per SqFt: $ 603 |
DOM | 388 Days |
| Address | 2501 El Camino Real #317 | Type | Residential |
| City | San Clemente | Sq.Ft. | 1,326 Sq. Ft. |
| Postal Code | 92672 | Garage | 1 |
| County | Orange | Year Built | 1973 |
| Bed / Bath | 2 / 2 | Parking | 1 |
| Built In | 1973 | Status | Closed |
| Sold Date | 2024-10-16 |
INTERIOR FEATURES
| Has Laundry | Yes |
| Laundry Information | Dryer Included, In Closet, Inside, Stackable, Washer Included |
| Has Fireplace | Yes |
| Fireplace Information | Living Room |
| Has Appliances | Yes |
| Kitchen Appliances | Dishwasher, Disposal, Gas Oven, Gas Range, Microwave, Refrigerator, Water Line to Refrigerator |
| Kitchen Information | Kitchen Open to Family Room, Quartz Counters |
| Kitchen Area | Breakfast Counter / Bar, In Living Room |
| Has Heating | Yes |
| Heating Information | Forced Air |
| Room Information | Kitchen, Living Room, Main Floor Bedroom, Primary Suite |
| Has Cooling | Yes |
| Cooling Information | Central Air |
| Flooring Information | Carpet, Tile, Wood |
| InteriorFeatures Information | Bar, Built-in Features, Ceiling Fan(s), Elevator, Open Floorplan, Quartz Counters, Recessed Lighting, Storage |
| EntryLocation | 3rd floor |
| Entry Level | 1 |
| Has Spa | Yes |
| SpaDescription | Association |
| SecuritySafety | Carbon Monoxide Detector(s), Gated Community, Smoke Detector(s) |
| Bathroom Information | Quartz Counters, Walk-in shower |
| Main Level Bedrooms | 2 |
| Main Level Bathrooms | 2 |
EXTERIOR FEATURES
| Has Pool | No |
| Pool | Association, Heated, In Ground, Solar Heat |
| Has Patio | Yes |
| Patio | Covered, Deck |
| Has Fence | Yes |
| Fencing | Block |
WALKSCORE
MAP
MORTGAGE CALCULATOR
- Principal & Interest:
- Property Tax: $853
- Home Insurance:$119
- HOA Fees:$522.5
- Mortgage Insurance:
PRICE HISTORY
| Date | Event | Price |
| 09/13/2024 | Active Under Contract | $800,000 |
| 08/27/2024 | Listed | $800,000 |

Topfind Realty
REALTOR®
(844)-333-8033
Questions? Contact today.
Interested in buying or selling a home similar to 2501 El Camino Real #317?
San Clemente Similar Properties
Listing provided courtesy of Kevin Nicholson, Pacificon Realty Inc. Based on information from California Regional Multiple Listing Service, Inc. as of #Date#. This information is for your personal, non-commercial use and may not be used for any purpose other than to identify prospective properties you may be interested in purchasing. Display of MLS data is usually deemed reliable but is NOT guaranteed accurate by the MLS. Buyers are responsible for verifying the accuracy of all information and should investigate the data themselves or retain appropriate professionals. Information from sources other than the Listing Agent may have been included in the MLS data. Unless otherwise specified in writing, Broker/Agent has not and will not verify any information obtained from other sources. The Broker/Agent providing the information contained herein may or may not have been the Listing and/or Selling Agent.
