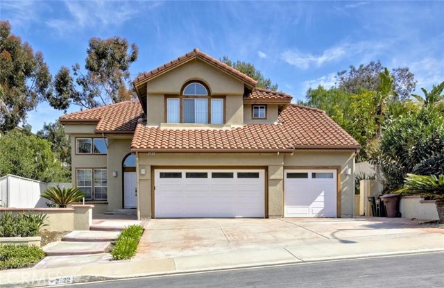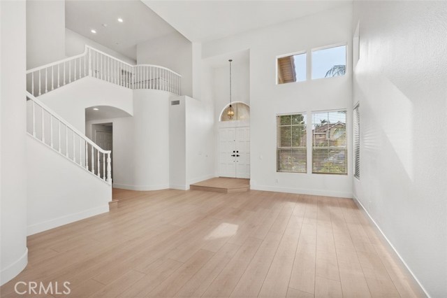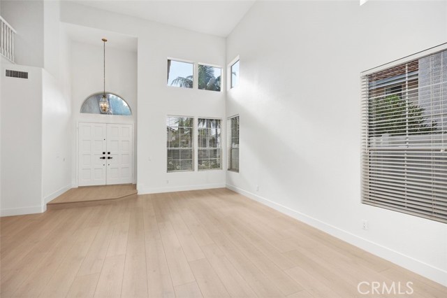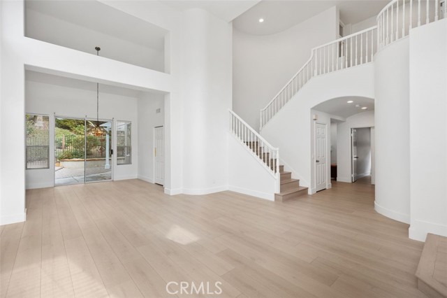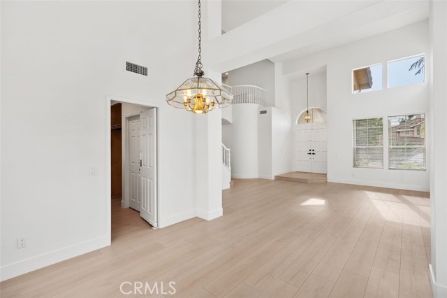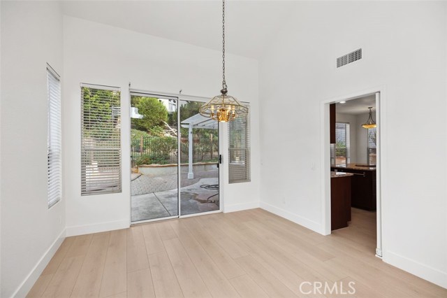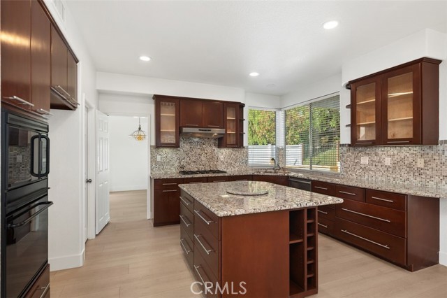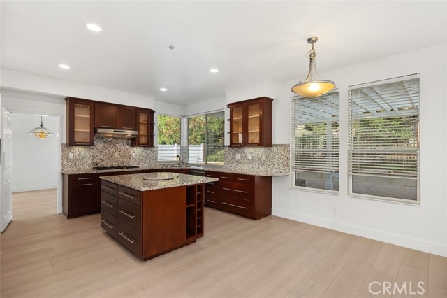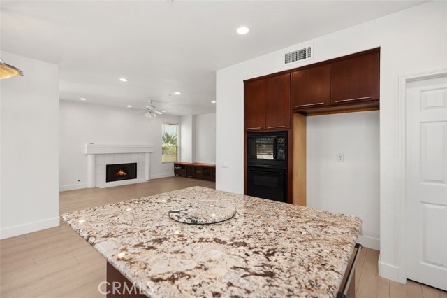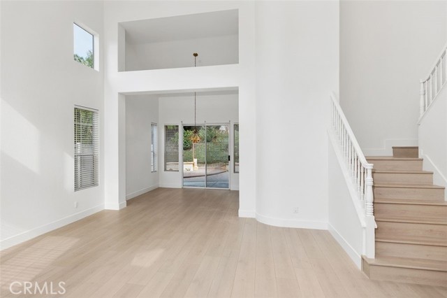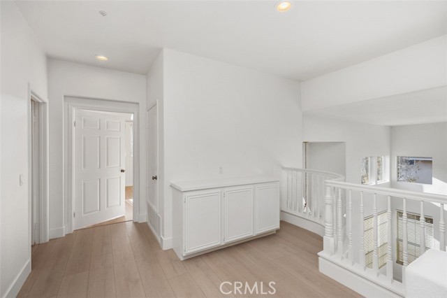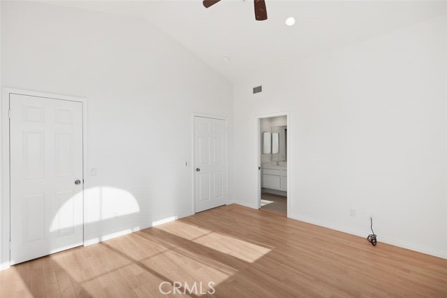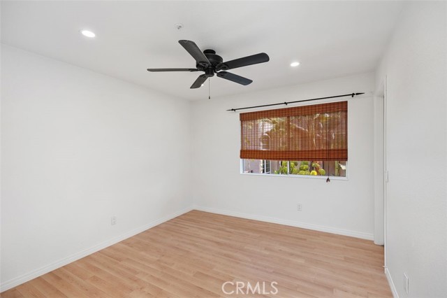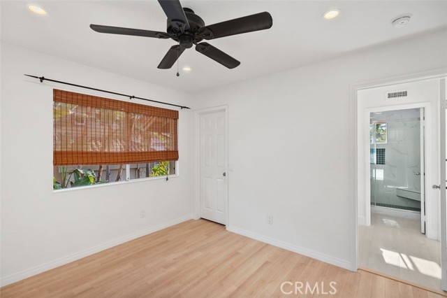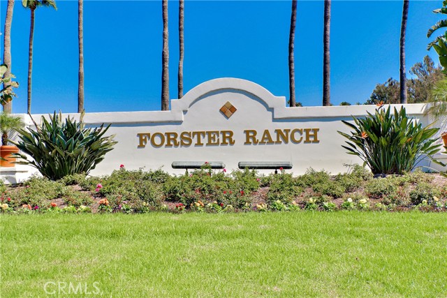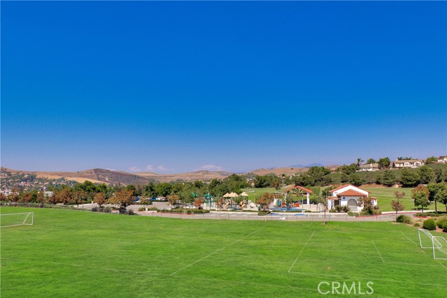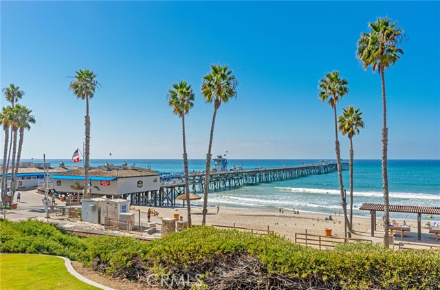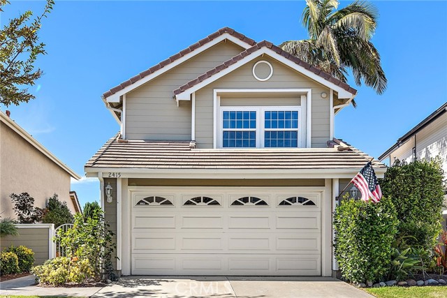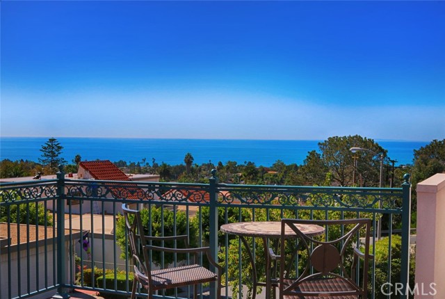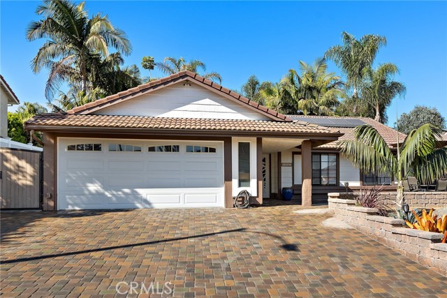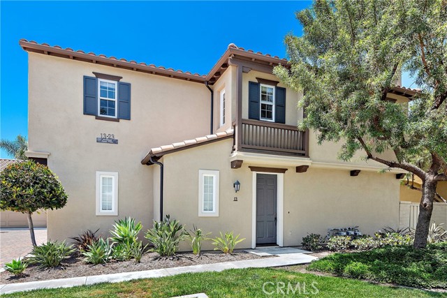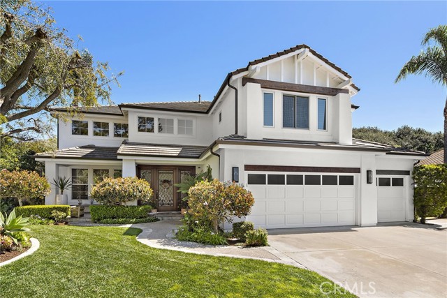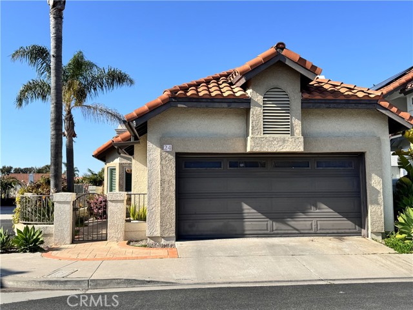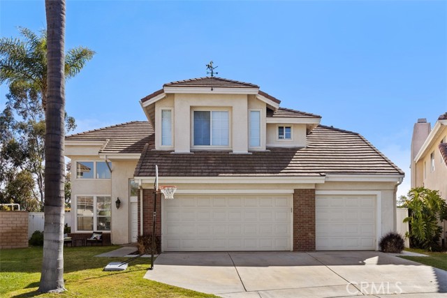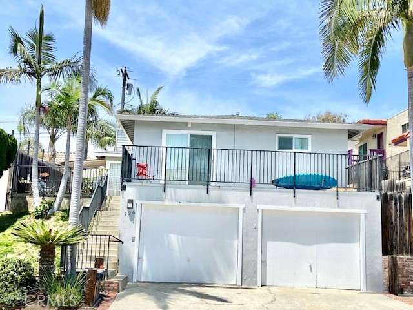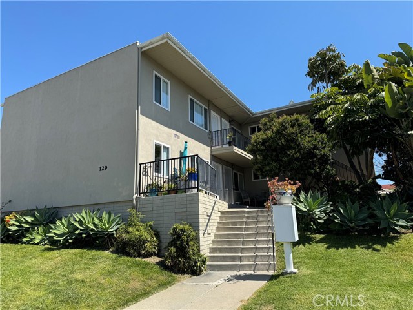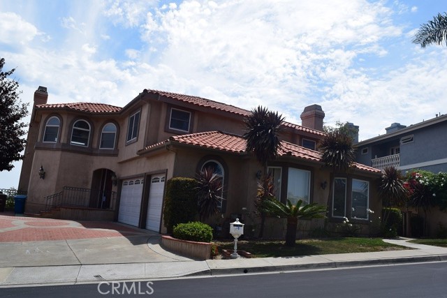2522 Via Durazno
San Clemente, CA 92673
$7,000
Price
Price
4
Bed
Bed
3
Bath
Bath
2,981 Sq. Ft.
$2 / Sq. Ft.
$2 / Sq. Ft.
Located in the highly desired community of Flora Vista in Forster Ranch. The home welcomes you with an impressive two story ceiling and tons of natural lighting. A chef's kitchen boasts slab granite countertops, large center island, walk in pantry, plenty of storage that is open to the family room with fireplace. Downstairs also features an formal dining room, living room and downstairs bedroom and full bathroom. Upstairs you will find three additional bedrooms including large primary suite with two sided fireplace and recently remodeled bathroom. The luxurious remodeled bathroom features separate soaking tub, a walk in shower with modern finishes, dual vanities and elegant tilework. The two additional bedrooms are generous in size and share a recently remodeled jack and jill bathroom. Other features of the home include brand new flooring, Air conditioning, inside laundry room, large 3 car garage with storage, recently painted interior, ceiling fans, closet organizers and more... Outside you will enjoy a very private yard with an island with built in bbq, fully paved yard and soothing waterfall. Short walking distance to award-winning schools, parks and sports fields nearby. Enjoy all that San Clemente has to offer with beautiful downtown area with shops and restaurants and world famous beaches.
PROPERTY INFORMATION
| MLS # | OC24231562 | Lot Size | 7,616 Sq. Ft. |
| HOA Fees | $0/Monthly | Property Type | Single Family Residence |
| Price | $ 7,000
Price Per SqFt: $ 2 |
DOM | 290 Days |
| Address | 2522 Via Durazno | Type | Residential Lease |
| City | San Clemente | Sq.Ft. | 2,981 Sq. Ft. |
| Postal Code | 92673 | Garage | 3 |
| County | Orange | Year Built | 1993 |
| Bed / Bath | 4 / 3 | Parking | 3 |
| Built In | 1993 | Status | Active |
INTERIOR FEATURES
| Has Laundry | Yes |
| Laundry Information | Individual Room, Inside |
| Has Fireplace | Yes |
| Fireplace Information | Family Room, Primary Bedroom, See Through |
| Has Appliances | Yes |
| Kitchen Appliances | Dishwasher, Gas Range, Microwave |
| Kitchen Information | Granite Counters, Kitchen Island, Kitchen Open to Family Room, Walk-In Pantry |
| Kitchen Area | Breakfast Nook, Family Kitchen, Dining Room |
| Has Heating | Yes |
| Heating Information | Forced Air |
| Room Information | Family Room, Kitchen, Laundry, Living Room, Main Floor Bedroom, Primary Bathroom, Primary Bedroom, Primary Suite, Walk-In Closet, Walk-In Pantry |
| Has Cooling | Yes |
| Cooling Information | Central Air |
| Flooring Information | Tile, Vinyl, Wood |
| InteriorFeatures Information | Built-in Features, Cathedral Ceiling(s), Ceiling Fan(s), Copper Plumbing Full, Granite Counters, High Ceilings, Open Floorplan, Pantry, Recessed Lighting |
| EntryLocation | main floor |
| Entry Level | 1 |
| Has Spa | No |
| SpaDescription | None |
| WindowFeatures | Blinds |
| Bathroom Information | Bathtub, Shower, Double sinks in bath(s), Double Sinks in Primary Bath, Main Floor Full Bath, Quartz Counters, Remodeled, Separate tub and shower, Soaking Tub, Upgraded, Walk-in shower |
| Main Level Bedrooms | 1 |
| Main Level Bathrooms | 1 |
EXTERIOR FEATURES
| FoundationDetails | Slab |
| Roof | Concrete, Tile |
| Has Pool | No |
| Pool | None |
| Has Patio | Yes |
| Patio | Covered, Front Porch |
| Has Fence | Yes |
| Fencing | Good Condition |
| Has Sprinklers | Yes |
WALKSCORE
MAP
PRICE HISTORY
| Date | Event | Price |
| 11/11/2024 | Listed | $7,000 |

Topfind Realty
REALTOR®
(844)-333-8033
Questions? Contact today.
Go Tour This Home
San Clemente Similar Properties
Listing provided courtesy of Chris Walker, Coldwell Banker Realty. Based on information from California Regional Multiple Listing Service, Inc. as of #Date#. This information is for your personal, non-commercial use and may not be used for any purpose other than to identify prospective properties you may be interested in purchasing. Display of MLS data is usually deemed reliable but is NOT guaranteed accurate by the MLS. Buyers are responsible for verifying the accuracy of all information and should investigate the data themselves or retain appropriate professionals. Information from sources other than the Listing Agent may have been included in the MLS data. Unless otherwise specified in writing, Broker/Agent has not and will not verify any information obtained from other sources. The Broker/Agent providing the information contained herein may or may not have been the Listing and/or Selling Agent.
