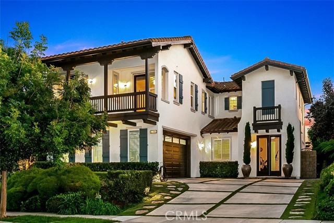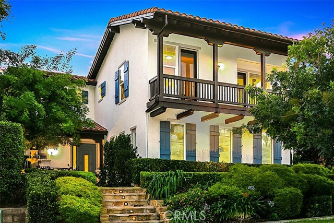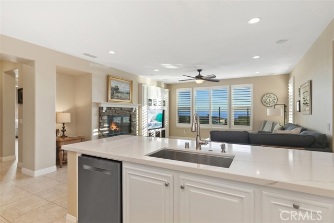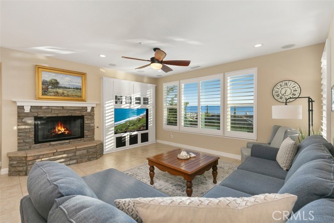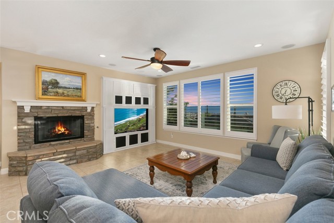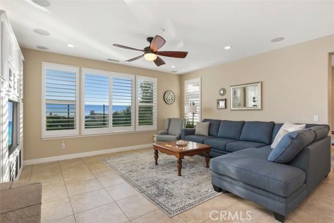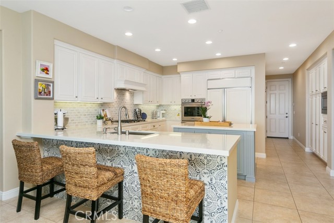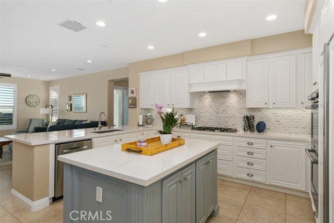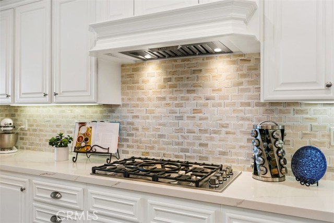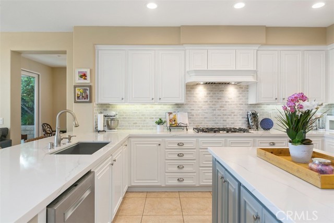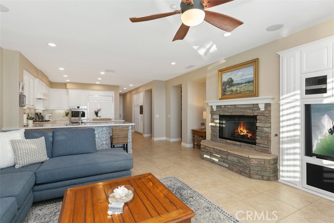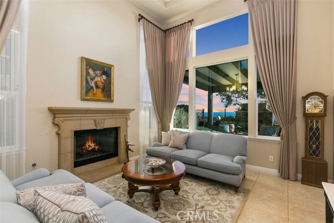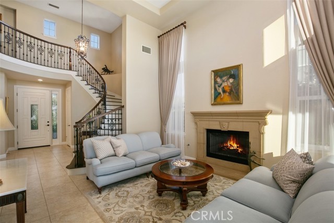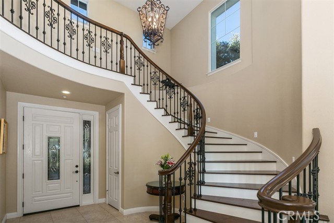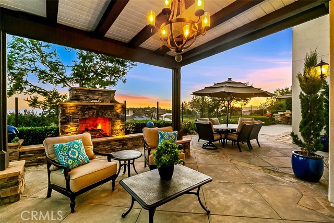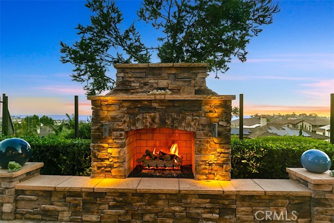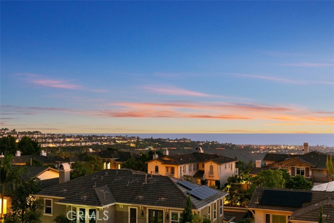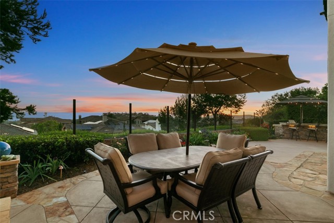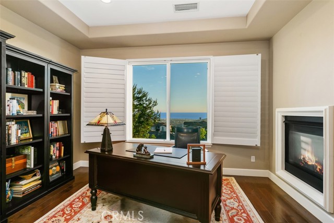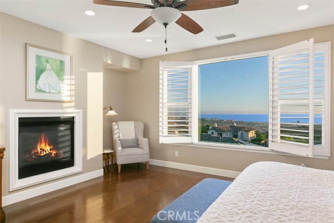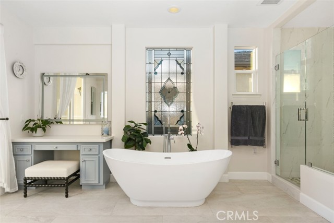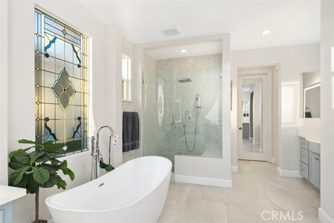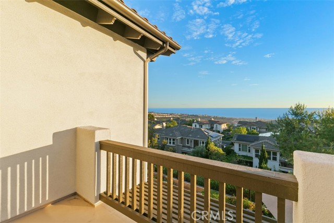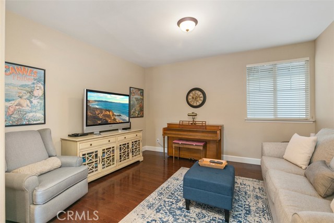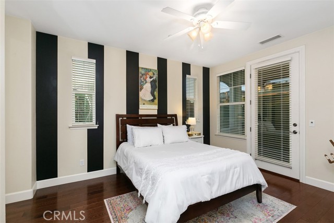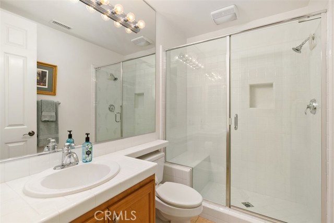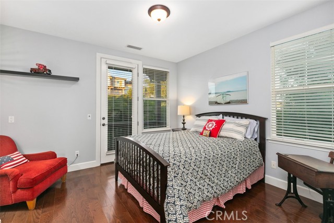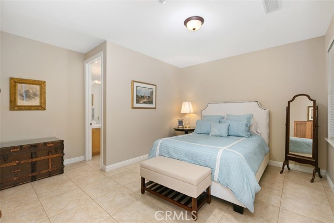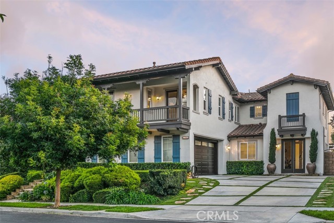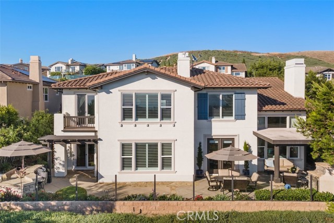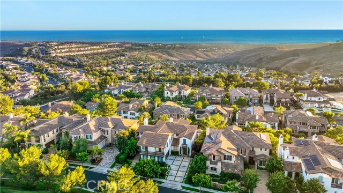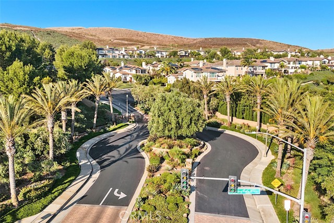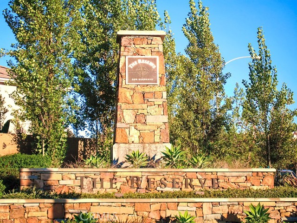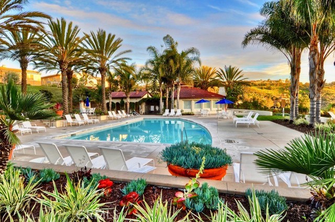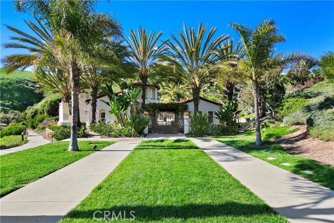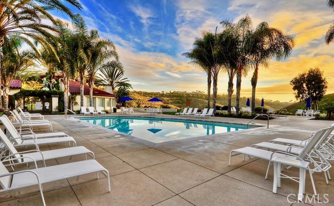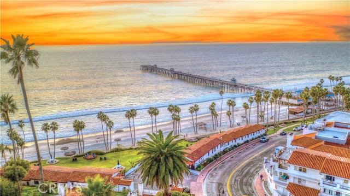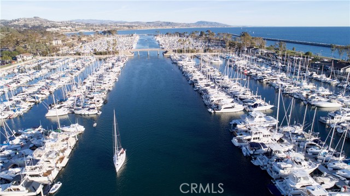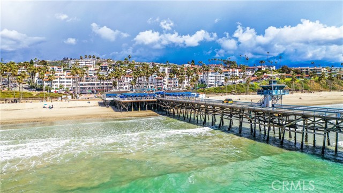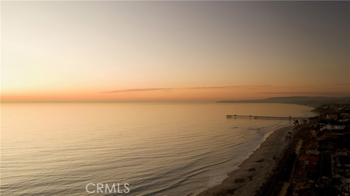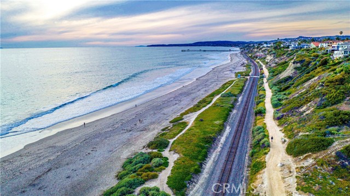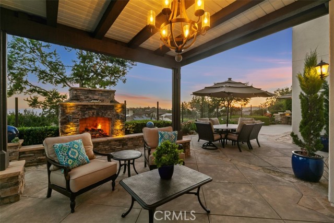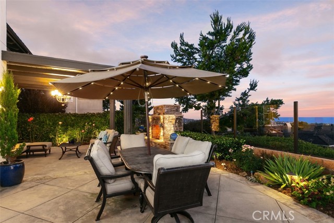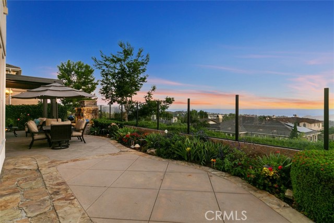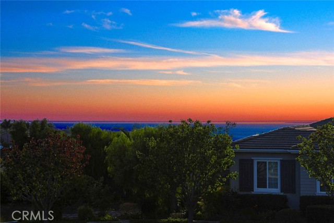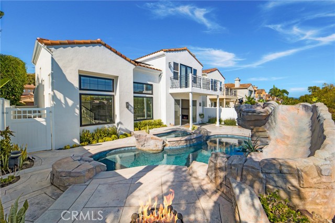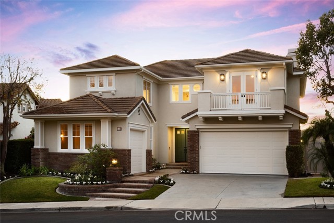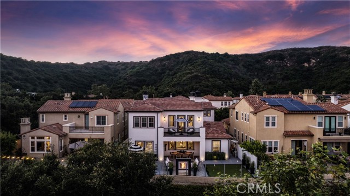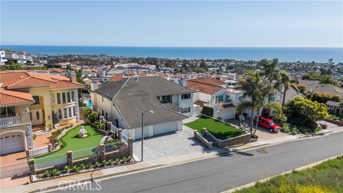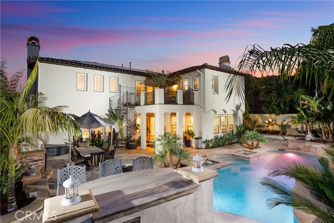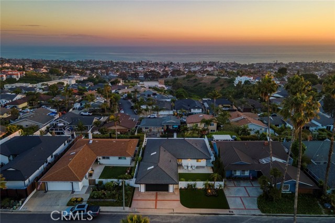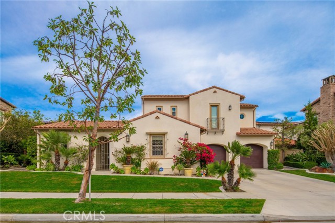2706 Calle Estrella Del Mar
San Clemente, CA 92673
Sold
2706 Calle Estrella Del Mar
San Clemente, CA 92673
Sold
Discover the epitome of coastal luxury living in this exquisite property located within the prestigious gated community of Reserve North. Unveil a world of elegance as you enter this remarkable residence boasting panoramic ocean and sunset views that will leave you in awe. Step into the heart of the home and be captivated by the remodeled kitchen, a culinary masterpiece adorned with premium stainless steel appliances that redefine culinary excellence. A striking quartz countertop, paired with a marble backsplash, embodies sophistication. Soft-closing drawers and a center island offer both convenience and style. Upstairs, revel in the allure of pristine hardwood floors that lead you to the opulent primary suite. Here, a fireplace and sitting area create an ambiance of tranquility and indulgence. The remodeled primary bathroom is a testament to luxury, featuring quartz counters, LED lighted mirrors, and a marble tile shower. Immerse yourself in the ultimate relaxation in the double slipper freestanding bathtub, a symphony of comfort and opulence. This dwelling is an entertainer's paradise, as the private backyard unveils a haven of joy. An outdoor stone fireplace exudes warmth and enchantment, while the built-in barbecue and oversized bar cater to lavish gatherings. Bask in the mesmerizing ocean and sunset views accompanied by refreshing coastal breezes.
PROPERTY INFORMATION
| MLS # | OC23159577 | Lot Size | 7,525 Sq. Ft. |
| HOA Fees | $285/Monthly | Property Type | Single Family Residence |
| Price | $ 2,599,000
Price Per SqFt: $ 597 |
DOM | 759 Days |
| Address | 2706 Calle Estrella Del Mar | Type | Residential |
| City | San Clemente | Sq.Ft. | 4,357 Sq. Ft. |
| Postal Code | 92673 | Garage | 2 |
| County | Orange | Year Built | 2003 |
| Bed / Bath | 4 / 4.5 | Parking | 2 |
| Built In | 2003 | Status | Closed |
| Sold Date | 2023-10-24 |
INTERIOR FEATURES
| Has Laundry | Yes |
| Laundry Information | Individual Room |
| Has Fireplace | Yes |
| Fireplace Information | Family Room, Living Room, Primary Bedroom, Primary Retreat, Two Way |
| Has Appliances | Yes |
| Kitchen Appliances | Dishwasher, Disposal, Gas Cooktop, Microwave, Refrigerator, Self Cleaning Oven |
| Kitchen Information | Built-in Trash/Recycling, Kitchen Island, Kitchen Open to Family Room, Remodeled Kitchen, Self-closing cabinet doors, Self-closing drawers |
| Kitchen Area | Breakfast Counter / Bar, Breakfast Nook, Dining Room, Separated |
| Has Heating | Yes |
| Heating Information | Fireplace(s), Forced Air, Zoned |
| Room Information | Family Room, Great Room, Kitchen, Laundry, Loft, Main Floor Bedroom, Primary Suite, Office, Separate Family Room |
| Has Cooling | Yes |
| Cooling Information | Central Air, Zoned |
| Flooring Information | Tile, Wood |
| InteriorFeatures Information | Ceiling Fan(s), Home Automation System, Quartz Counters |
| DoorFeatures | Mirror Closet Door(s), Sliding Doors |
| EntryLocation | 1 |
| Entry Level | 1 |
| Has Spa | Yes |
| SpaDescription | Association, Community |
| WindowFeatures | Blinds, Drapes, Plantation Shutters |
| SecuritySafety | Carbon Monoxide Detector(s), Fire and Smoke Detection System, Fire Sprinkler System, Gated Community, Security System |
| Bathroom Information | Double sinks in bath(s), Double Sinks in Primary Bath, Quartz Counters, Remodeled |
| Main Level Bedrooms | 1 |
| Main Level Bathrooms | 2 |
EXTERIOR FEATURES
| ExteriorFeatures | Rain Gutters |
| FoundationDetails | Slab |
| Roof | Spanish Tile |
| Has Pool | No |
| Pool | Association, Community |
| Has Fence | Yes |
| Fencing | Block, Glass |
| Has Sprinklers | No |
WALKSCORE
MAP
MORTGAGE CALCULATOR
- Principal & Interest:
- Property Tax: $2,772
- Home Insurance:$119
- HOA Fees:$285
- Mortgage Insurance:
PRICE HISTORY
| Date | Event | Price |
| 10/24/2023 | Sold | $2,625,000 |
| 08/25/2023 | Sold | $2,599,000 |

Topfind Realty
REALTOR®
(844)-333-8033
Questions? Contact today.
Interested in buying or selling a home similar to 2706 Calle Estrella Del Mar?
San Clemente Similar Properties
Listing provided courtesy of Siobhan Ulnick, Compass. Based on information from California Regional Multiple Listing Service, Inc. as of #Date#. This information is for your personal, non-commercial use and may not be used for any purpose other than to identify prospective properties you may be interested in purchasing. Display of MLS data is usually deemed reliable but is NOT guaranteed accurate by the MLS. Buyers are responsible for verifying the accuracy of all information and should investigate the data themselves or retain appropriate professionals. Information from sources other than the Listing Agent may have been included in the MLS data. Unless otherwise specified in writing, Broker/Agent has not and will not verify any information obtained from other sources. The Broker/Agent providing the information contained herein may or may not have been the Listing and/or Selling Agent.
