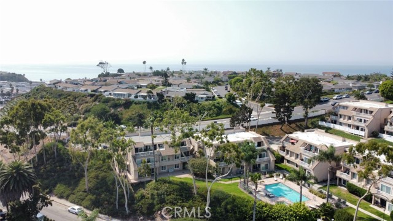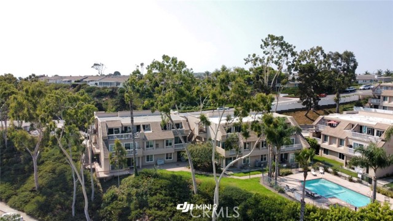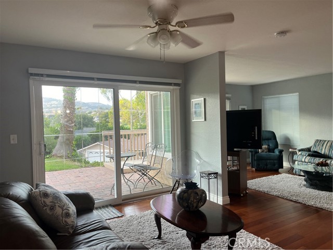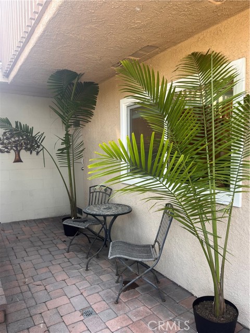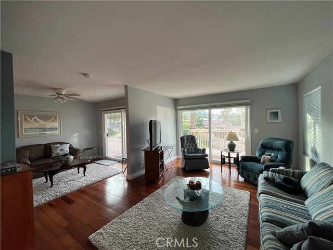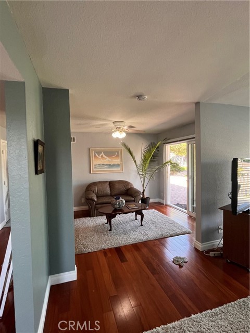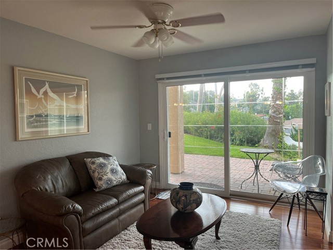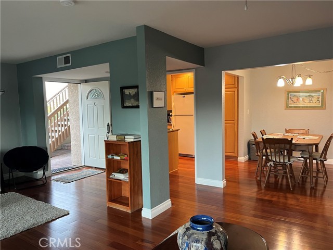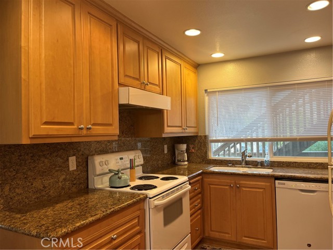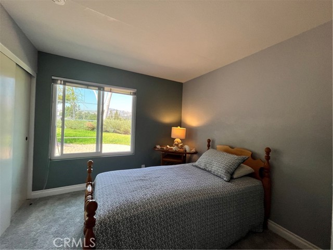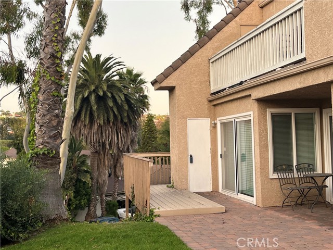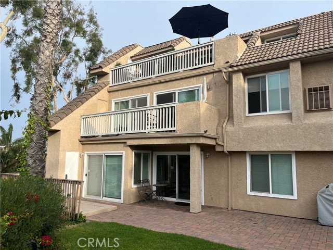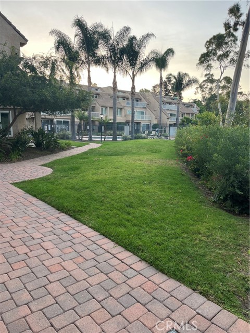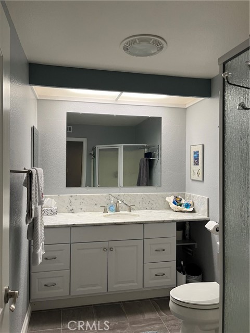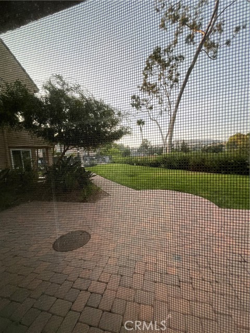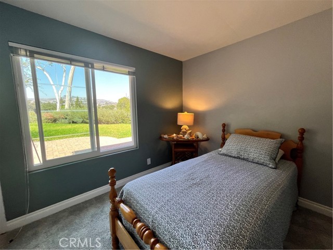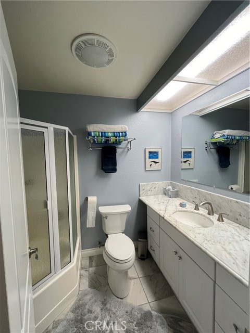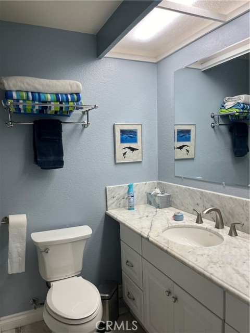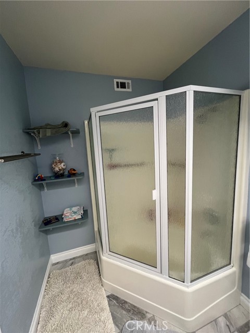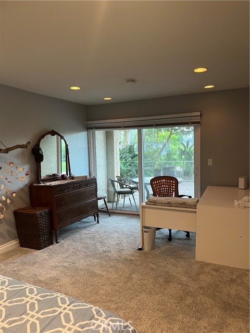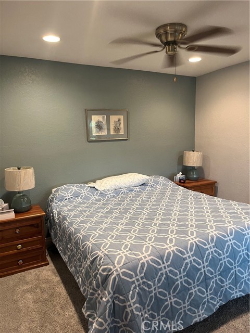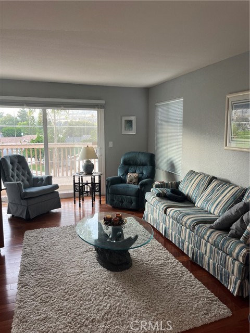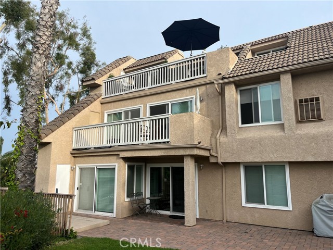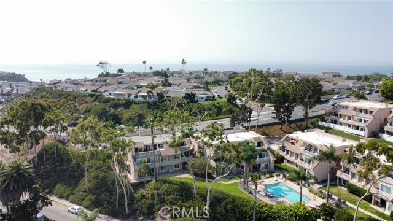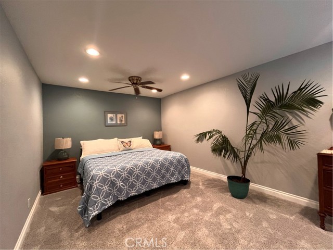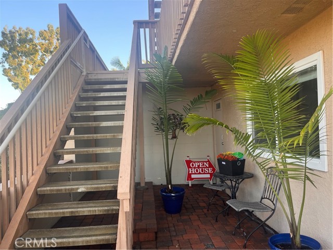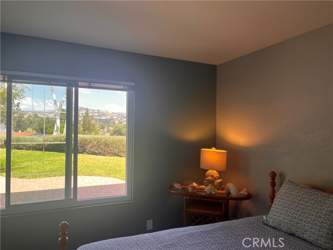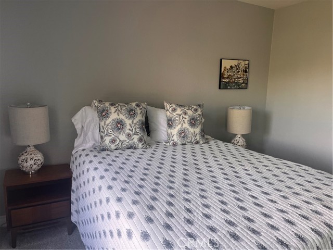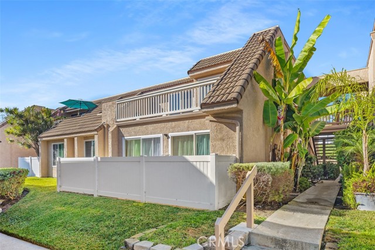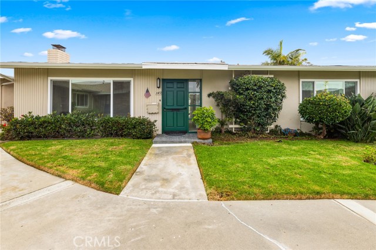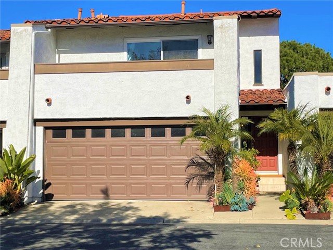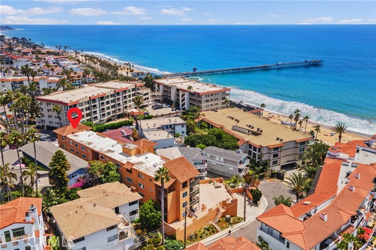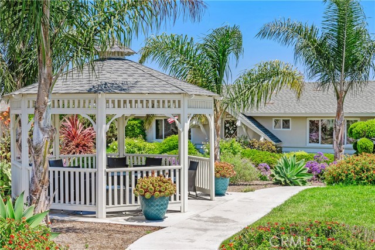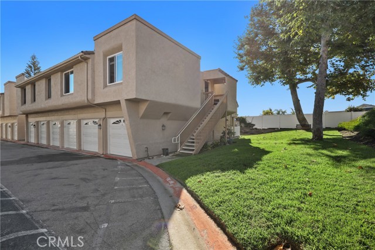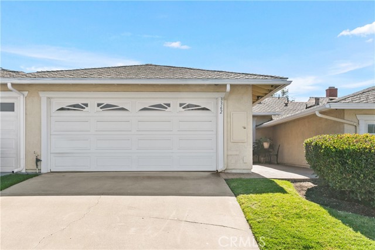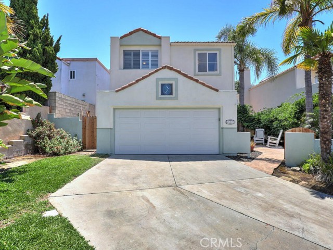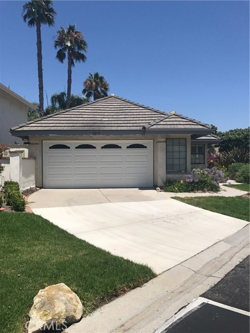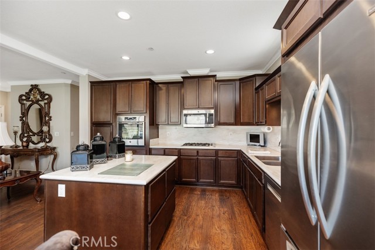2802 Camino Capistrano #c
San Clemente, CA 92672
fantastic location! Property is west of the highway, walking close to beach access/trail. Situated just above Beach Road it is a short distance south to downtown San Clemente or North to Dana Point/Monarch Beach & Laguna. Ground level single story living featuring a spacious patio area with interlocking pavers, a large grassy area maintained by the HOA & pool/spa ( secondary pool for HOA ) Very private & normally quiet end unit setting. Golf course views by day & hillside skyscape at night! Beautiful, beveled windows & sliders overlooking resort style retreat. Wood flooring, ceiling fans. Living area offers expansive setting for family dinners as possibly two dining areas inside (possible seating for 12 dining table and potentially more outside. Owner will consider selling furnished if buyer wants a turn-key situation. Washer, dryer & refrigerator included. Both bathrooms remodeled in grey/white design, adorable tub for kids or pet in primary bathroom. Tons of storage. Primary bedroom could accommodate home office, nursery or gym equipment due to size & layout. All bedrooms enjoy views overlooking outside areas. Kitchen looks out to private entry area. Only the two units above would have a reason to walk down the stairs to pool or common area. No worries about opening front door to unexpected neighbor opening at same time. Two exterior storage closets on patio area plus deep 2 car garage, side by side on street level. INCLUSIONS: washer, dryer & refrigerator
PROPERTY INFORMATION
| MLS # | OC24191336 | Lot Size | N/A |
| HOA Fees | $534/Monthly | Property Type | Condominium |
| Price | $ 997,397
Price Per SqFt: $ 665 |
DOM | 419 Days |
| Address | 2802 Camino Capistrano #c | Type | Residential |
| City | San Clemente | Sq.Ft. | 1,500 Sq. Ft. |
| Postal Code | 92672 | Garage | 2 |
| County | Orange | Year Built | 1975 |
| Bed / Bath | 3 / 1 | Parking | 2 |
| Built In | 1975 | Status | Active |
INTERIOR FEATURES
| Has Laundry | Yes |
| Laundry Information | Dryer Included, Individual Room, Inside, Washer Hookup, Washer Included |
| Has Fireplace | No |
| Fireplace Information | None |
| Has Appliances | Yes |
| Kitchen Appliances | Dishwasher, Electric Oven, Electric Range, Electric Cooktop, Disposal, Refrigerator |
| Kitchen Information | Granite Counters, Kitchenette |
| Kitchen Area | Area, Breakfast Nook, In Living Room |
| Has Heating | Yes |
| Heating Information | Forced Air |
| Room Information | All Bedrooms Down, Great Room, Kitchen, Laundry, Living Room, Primary Suite |
| Has Cooling | No |
| Cooling Information | None |
| Flooring Information | Carpet, Wood |
| InteriorFeatures Information | Ceiling Fan(s), Granite Counters, Open Floorplan |
| DoorFeatures | Sliding Doors |
| EntryLocation | 1 |
| Entry Level | 1 |
| Has Spa | Yes |
| SpaDescription | Association, Community, In Ground |
| WindowFeatures | Double Pane Windows |
| SecuritySafety | Carbon Monoxide Detector(s), Fire and Smoke Detection System |
| Bathroom Information | Bathtub, Shower, Shower in Tub, Corian Counters, Main Floor Full Bath, Remodeled, Upgraded |
| Main Level Bedrooms | 3 |
| Main Level Bathrooms | 2 |
EXTERIOR FEATURES
| Roof | Common Roof |
| Has Pool | No |
| Pool | Association, Community, In Ground |
| Has Patio | Yes |
| Patio | Patio Open, Porch, Front Porch, Rear Porch, Wrap Around |
| Has Fence | No |
| Fencing | None |
WALKSCORE
MAP
MORTGAGE CALCULATOR
- Principal & Interest:
- Property Tax: $1,064
- Home Insurance:$119
- HOA Fees:$534
- Mortgage Insurance:
PRICE HISTORY
| Date | Event | Price |
| 09/13/2024 | Listed | $997,397 |

Topfind Realty
REALTOR®
(844)-333-8033
Questions? Contact today.
Use a Topfind agent and receive a cash rebate of up to $9,974
San Clemente Similar Properties
Listing provided courtesy of Karen Conley, Conley Real Estate. Based on information from California Regional Multiple Listing Service, Inc. as of #Date#. This information is for your personal, non-commercial use and may not be used for any purpose other than to identify prospective properties you may be interested in purchasing. Display of MLS data is usually deemed reliable but is NOT guaranteed accurate by the MLS. Buyers are responsible for verifying the accuracy of all information and should investigate the data themselves or retain appropriate professionals. Information from sources other than the Listing Agent may have been included in the MLS data. Unless otherwise specified in writing, Broker/Agent has not and will not verify any information obtained from other sources. The Broker/Agent providing the information contained herein may or may not have been the Listing and/or Selling Agent.
