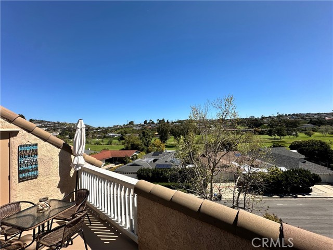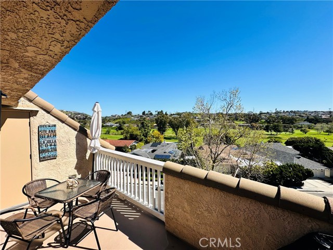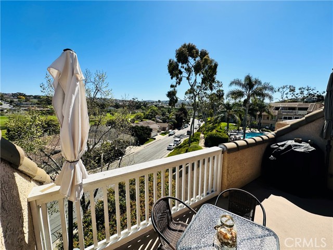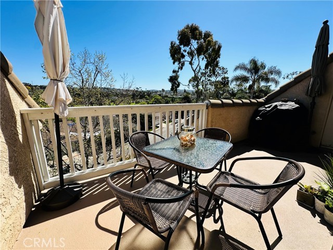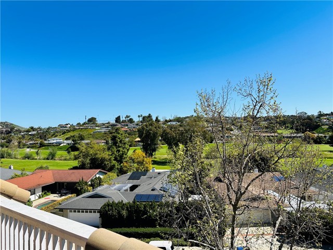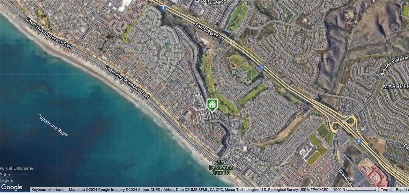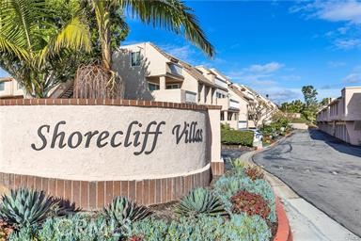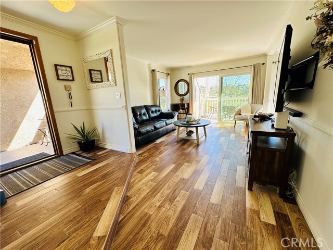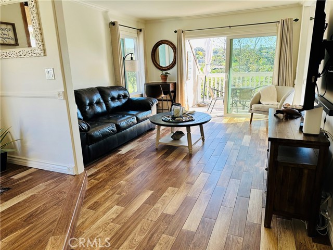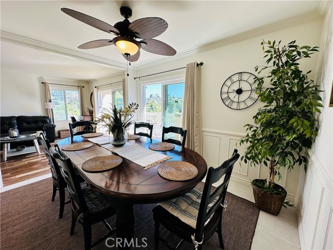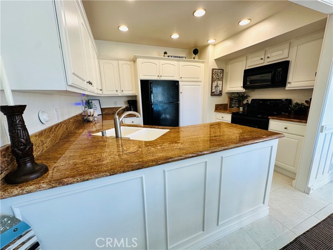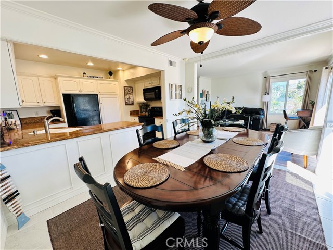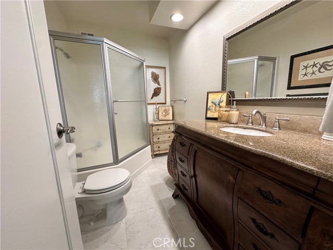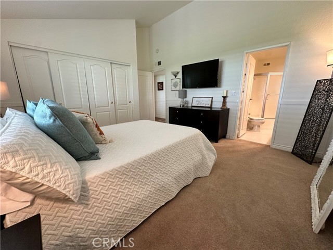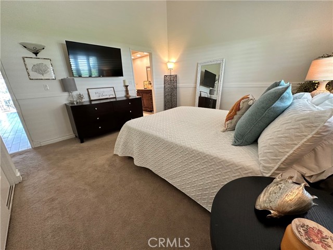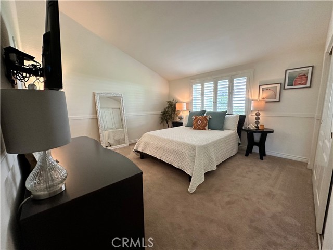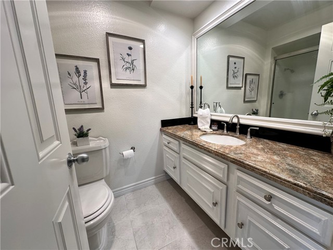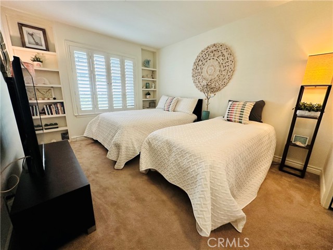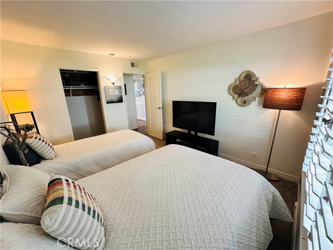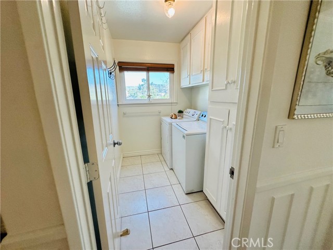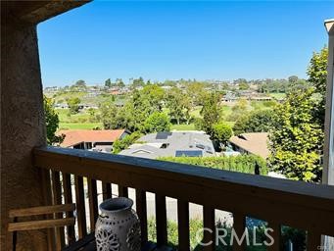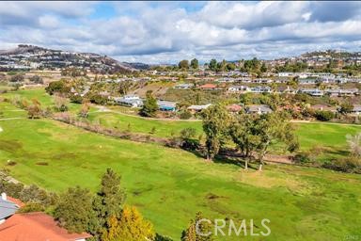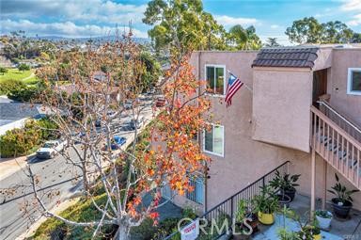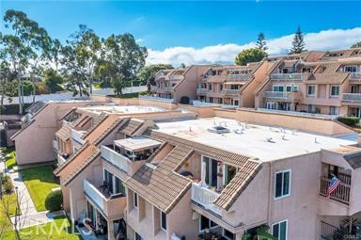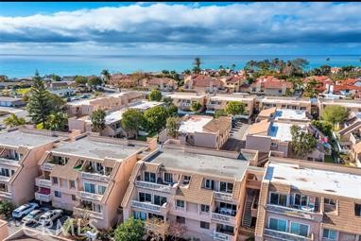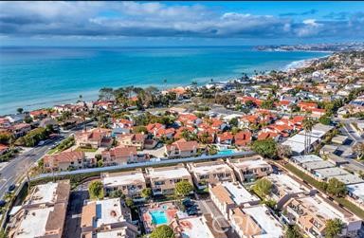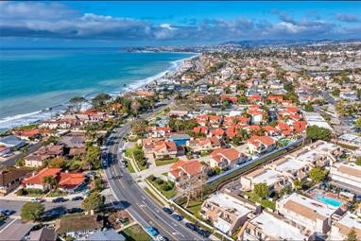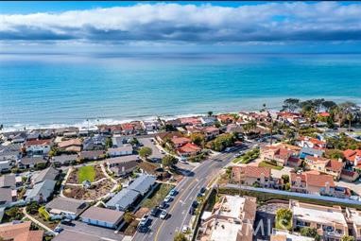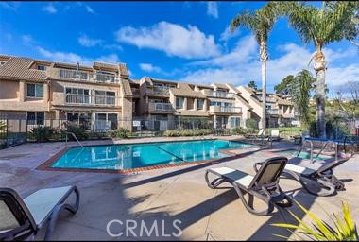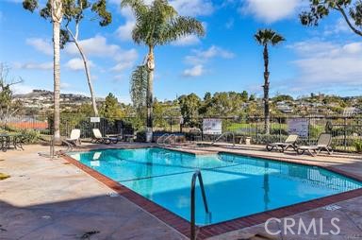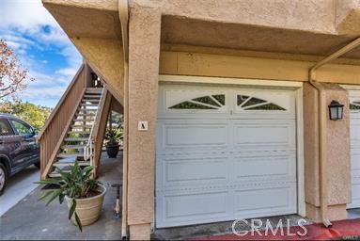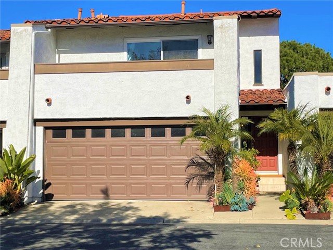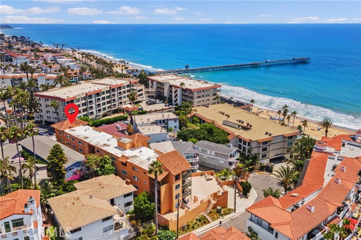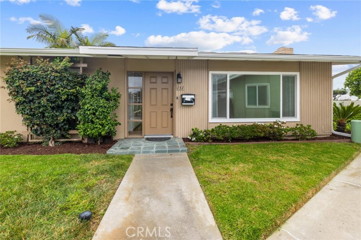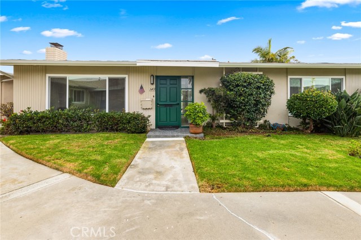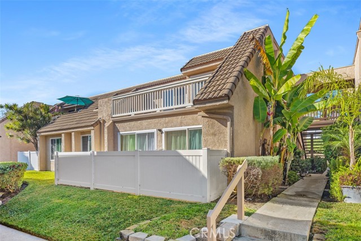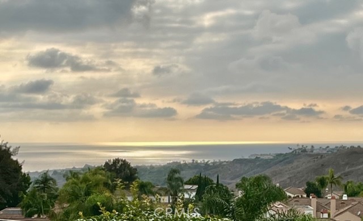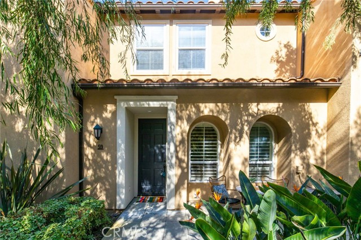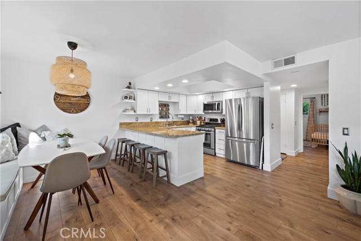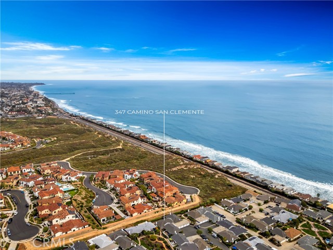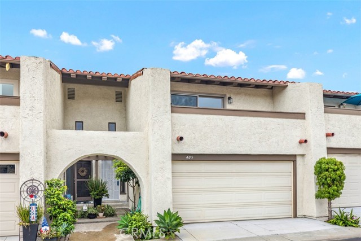2810 Camino Capistrano #24a
San Clemente, CA 92672
Sold
2810 Camino Capistrano #24a
San Clemente, CA 92672
Sold
Welcome home to this highly desired Shorecliff Villas END UNIT condo. Close to Dana Point, San Clemente beaches, and a trail that leads to the San Clemente Pier. Close to shopping restaurants and freeway access. Blocks to the beach, this two bath, two bed, condo has been tastefully upgraded with comfort and practicality. Upon entry, the natural light pours through the home?s large new sliding glass doors and windows, where you are welcomed by the breathtaking views of the city lights and Shorecliff Golf course. While standing anywhere in the family room, kitchen and dining area, you will also be able to embrace the beautiful views. The kitchen has been upgraded with granite slab countertops and tile flooring throughout the kitchen and dining rooms. Upgraded bathrooms and a large laundry room adorn the rest of the home. Some additional upgrades include wainscott, crown moldings, and chair railings. Indoor laundry room with a view of the Golf course accommodates a full size washer and dryer that is included. Relaxing, private, and spacious balcony overlooks the beautiful views of city lights, golf course, hills, pool and spa area and has 2 locked storage closets. A designated parking space is just at the bottom of the stairs and a single-car garage is immediately below the unit. There are two community pools and two spas.
PROPERTY INFORMATION
| MLS # | SR24064496 | Lot Size | N/A |
| HOA Fees | $445/Monthly | Property Type | Condominium |
| Price | $ 810,000
Price Per SqFt: $ 754 |
DOM | 535 Days |
| Address | 2810 Camino Capistrano #24a | Type | Residential |
| City | San Clemente | Sq.Ft. | 1,074 Sq. Ft. |
| Postal Code | 92672 | Garage | 1 |
| County | Orange | Year Built | 1975 |
| Bed / Bath | 2 / 2 | Parking | 2 |
| Built In | 1975 | Status | Closed |
| Sold Date | 2024-06-25 |
INTERIOR FEATURES
| Has Laundry | Yes |
| Laundry Information | Dryer Included, Individual Room, Washer Included |
| Has Fireplace | No |
| Fireplace Information | None |
| Has Appliances | Yes |
| Kitchen Appliances | Barbecue, Dishwasher, Free-Standing Range, Freezer, Disposal, Microwave, Refrigerator, Water Heater |
| Kitchen Information | Granite Counters, Kitchen Open to Family Room |
| Kitchen Area | Breakfast Counter / Bar, Dining Room, In Living Room |
| Has Heating | Yes |
| Heating Information | Central |
| Room Information | Entry, Kitchen, Laundry, Living Room, Primary Bathroom, Primary Bedroom, Walk-In Closet |
| Has Cooling | No |
| Cooling Information | None |
| InteriorFeatures Information | Balcony, Built-in Features, Living Room Balcony, Open Floorplan, Recessed Lighting, Storage |
| DoorFeatures | Sliding Doors |
| EntryLocation | 2 |
| Entry Level | 2 |
| Has Spa | Yes |
| SpaDescription | Community, In Ground |
| WindowFeatures | Blinds, Drapes, Shutters |
| SecuritySafety | Carbon Monoxide Detector(s), Smoke Detector(s) |
| Bathroom Information | Bathtub, Shower in Tub, Granite Counters, Linen Closet/Storage, Walk-in shower |
| Main Level Bedrooms | 2 |
| Main Level Bathrooms | 2 |
EXTERIOR FEATURES
| Has Pool | No |
| Pool | Community, Fenced, In Ground |
| Has Patio | Yes |
| Patio | Deck, Front Porch |
WALKSCORE
MAP
MORTGAGE CALCULATOR
- Principal & Interest:
- Property Tax: $864
- Home Insurance:$119
- HOA Fees:$445
- Mortgage Insurance:
PRICE HISTORY
| Date | Event | Price |
| 05/29/2024 | Pending | $810,000 |
| 05/07/2024 | Price Change | $810,000 (-0.61%) |
| 04/02/2024 | Listed | $814,995 |

Topfind Realty
REALTOR®
(844)-333-8033
Questions? Contact today.
Interested in buying or selling a home similar to 2810 Camino Capistrano #24a?
San Clemente Similar Properties
Listing provided courtesy of Theresa Eckhardt Koonse, eXp Realty of California Inc. Based on information from California Regional Multiple Listing Service, Inc. as of #Date#. This information is for your personal, non-commercial use and may not be used for any purpose other than to identify prospective properties you may be interested in purchasing. Display of MLS data is usually deemed reliable but is NOT guaranteed accurate by the MLS. Buyers are responsible for verifying the accuracy of all information and should investigate the data themselves or retain appropriate professionals. Information from sources other than the Listing Agent may have been included in the MLS data. Unless otherwise specified in writing, Broker/Agent has not and will not verify any information obtained from other sources. The Broker/Agent providing the information contained herein may or may not have been the Listing and/or Selling Agent.
