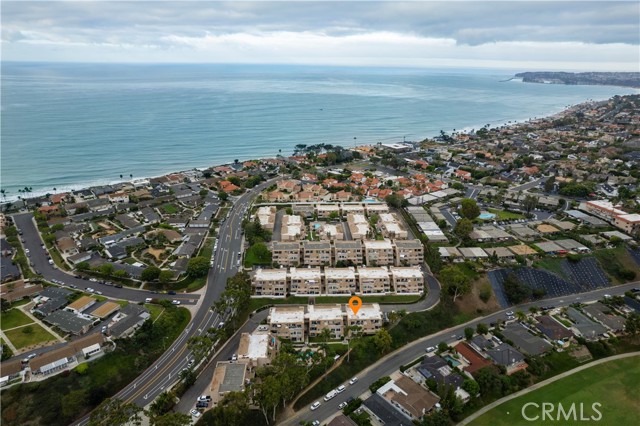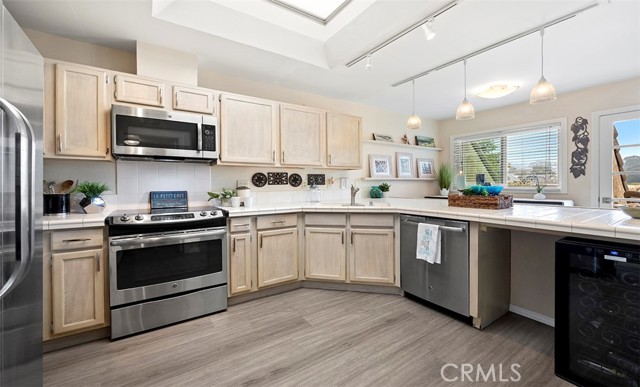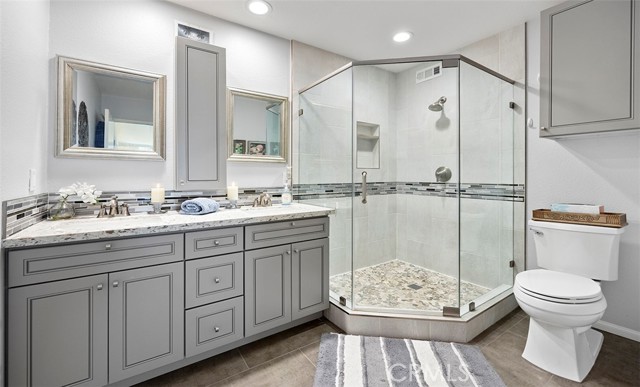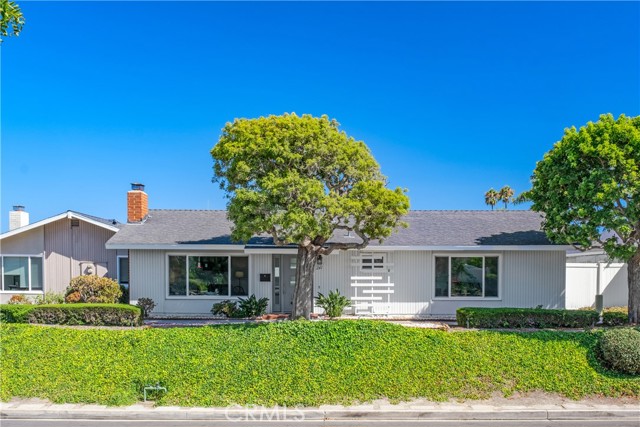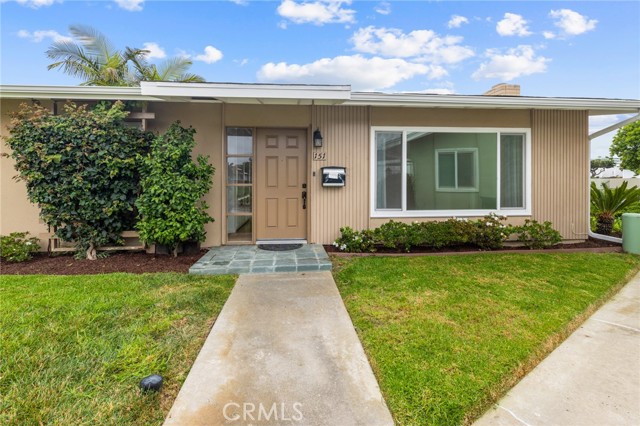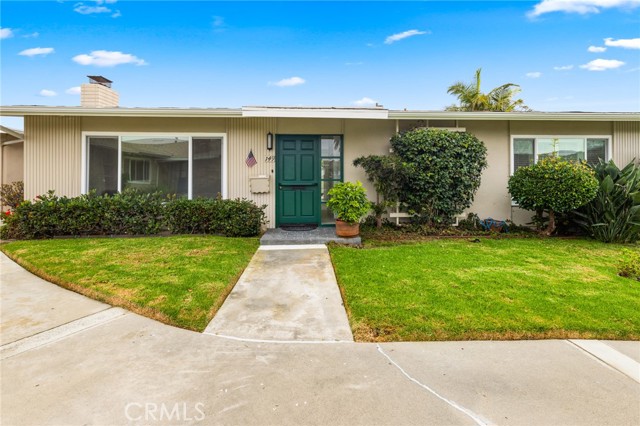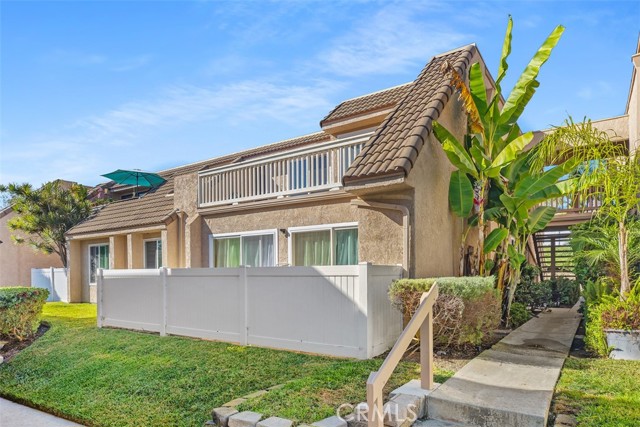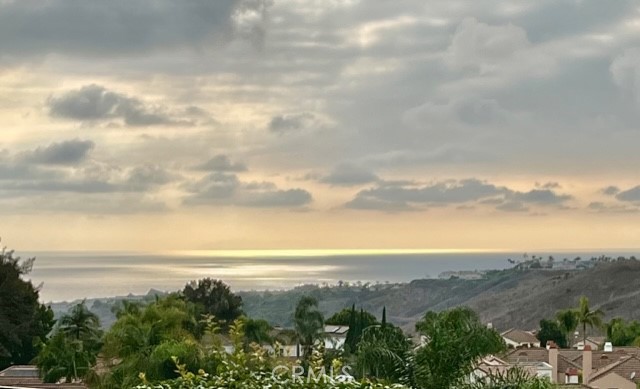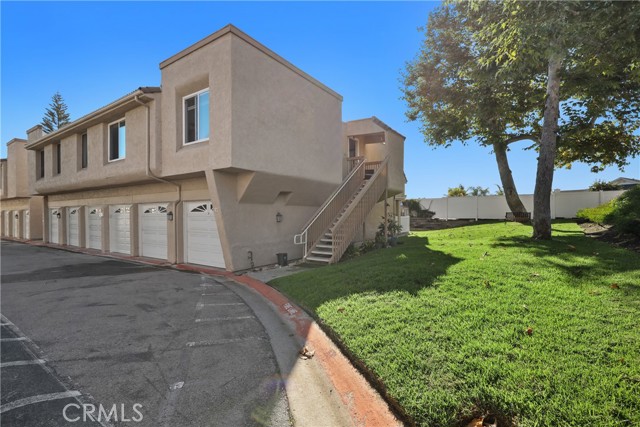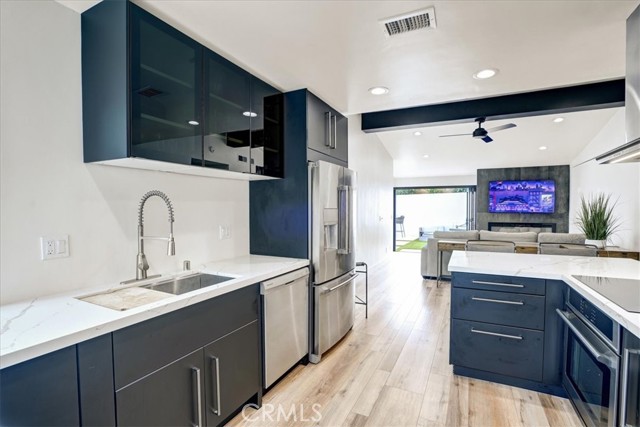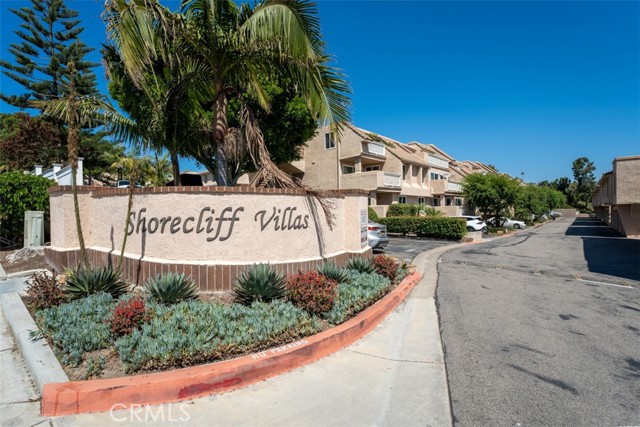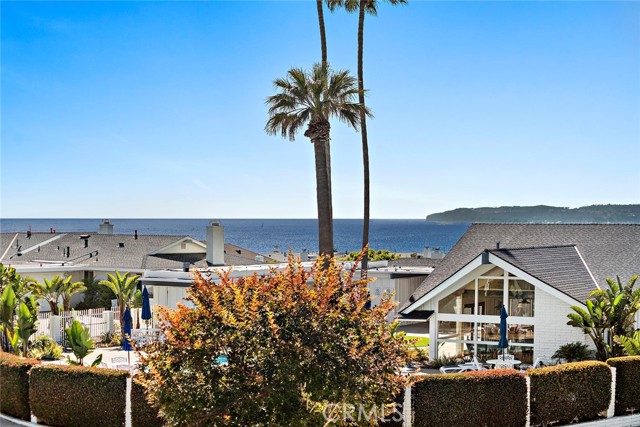2810 Camino Capistrano #24b
San Clemente, CA 92672
Sold
2810 Camino Capistrano #24b
San Clemente, CA 92672
Sold
Welcome to this inviting single-level condo in beautiful San Clemente at Shorecliff Villas. This property offers a fantastic open floorplan and panoramic views of the Shorecliffs Golf Course from the private balcony. Enjoy coastal living with two bedrooms, two remodeled bathrooms and a flex-room. The flex room is currently shown as a dining room, but can be easily transformed to an office, den, 3rd bedroom, or tailored to your preference. The primary bedroom has two closets and a private bathroom with dual sinks. The second bedroom has a large 3-door closet. Well- designed kitchen with plenty of cabinets, counter space, and bar seating. Separate laundry room with cabinets adjacent to kitchen. Enjoy golf course views by day and city lights at night from the balcony which you can access from either two slider doors or a single door. These doors not only facilitate a smooth flow between indoor and outdoor living, but also flood the living space with ample natural lighting. Recent upgrades include kitchen appliances, luxury vinyl plank flooring, and windows. This property includes a single car garage as well as one reserved space. Outdoor storage closet on patio. Association amenities include two pools and two spas. No unit above. Association dues include water, trash, sewer, exterior insurance, maintenance of grounds, pool & spa, quarterly sewer cleaning, roof. Walking distance to Poche Beach and walking/biking trail. Enjoy local shopping and Dining in Downtown San Clemente and Dana Point. Low tax rate. No Mello Roos.
PROPERTY INFORMATION
| MLS # | PW23189874 | Lot Size | N/A |
| HOA Fees | $455/Monthly | Property Type | Condominium |
| Price | $ 870,000
Price Per SqFt: $ 599 |
DOM | 704 Days |
| Address | 2810 Camino Capistrano #24b | Type | Residential |
| City | San Clemente | Sq.Ft. | 1,452 Sq. Ft. |
| Postal Code | 92672 | Garage | 1 |
| County | Orange | Year Built | 1975 |
| Bed / Bath | 2 / 2 | Parking | 2 |
| Built In | 1975 | Status | Closed |
| Sold Date | 2024-01-08 |
INTERIOR FEATURES
| Has Laundry | Yes |
| Laundry Information | Individual Room |
| Has Fireplace | No |
| Fireplace Information | None |
| Has Appliances | Yes |
| Kitchen Appliances | Dishwasher, Electric Range, Electric Water Heater |
| Kitchen Information | Tile Counters |
| Kitchen Area | Breakfast Counter / Bar, Dining Room |
| Has Heating | Yes |
| Heating Information | Central |
| Room Information | Kitchen, Laundry, Living Room, Primary Bathroom, Primary Bedroom, Primary Suite |
| Has Cooling | No |
| Cooling Information | None |
| Flooring Information | Tile, Vinyl |
| InteriorFeatures Information | Balcony, Ceiling Fan(s), Living Room Deck Attached, Open Floorplan |
| DoorFeatures | Sliding Doors |
| EntryLocation | side |
| Entry Level | 2 |
| Has Spa | Yes |
| SpaDescription | Association |
| WindowFeatures | Blinds, Double Pane Windows, Screens |
| SecuritySafety | Carbon Monoxide Detector(s), Smoke Detector(s) |
| Bathroom Information | Shower, Exhaust fan(s), Quartz Counters, Remodeled, Upgraded |
| Main Level Bedrooms | 2 |
| Main Level Bathrooms | 2 |
EXTERIOR FEATURES
| Has Pool | No |
| Pool | Association |
| Has Patio | Yes |
| Patio | Deck |
| Has Fence | No |
| Fencing | None |
WALKSCORE
MAP
MORTGAGE CALCULATOR
- Principal & Interest:
- Property Tax: $928
- Home Insurance:$119
- HOA Fees:$455
- Mortgage Insurance:
PRICE HISTORY
| Date | Event | Price |
| 10/18/2023 | Listed | $870,000 |

Topfind Realty
REALTOR®
(844)-333-8033
Questions? Contact today.
Interested in buying or selling a home similar to 2810 Camino Capistrano #24b?
San Clemente Similar Properties
Listing provided courtesy of Sheila Drew-Craig, The Boutique Real Estate Group. Based on information from California Regional Multiple Listing Service, Inc. as of #Date#. This information is for your personal, non-commercial use and may not be used for any purpose other than to identify prospective properties you may be interested in purchasing. Display of MLS data is usually deemed reliable but is NOT guaranteed accurate by the MLS. Buyers are responsible for verifying the accuracy of all information and should investigate the data themselves or retain appropriate professionals. Information from sources other than the Listing Agent may have been included in the MLS data. Unless otherwise specified in writing, Broker/Agent has not and will not verify any information obtained from other sources. The Broker/Agent providing the information contained herein may or may not have been the Listing and/or Selling Agent.

