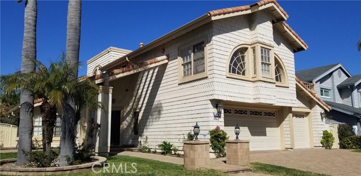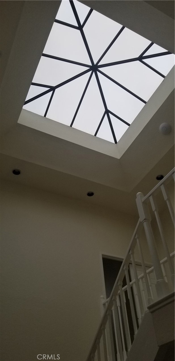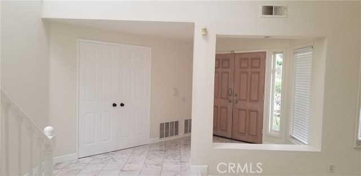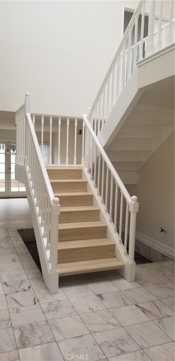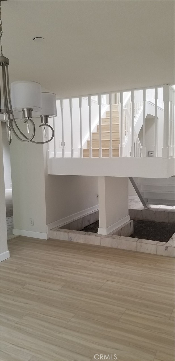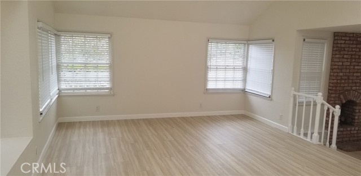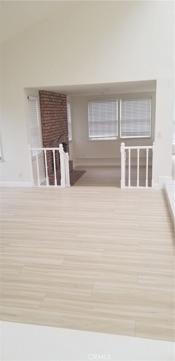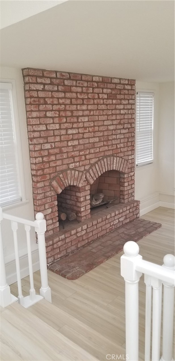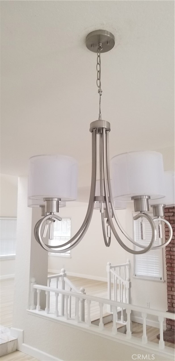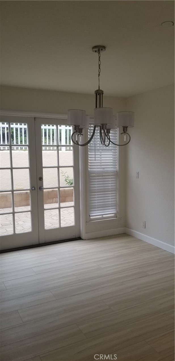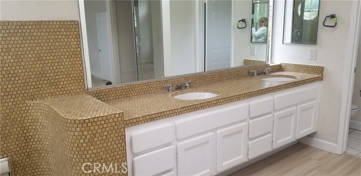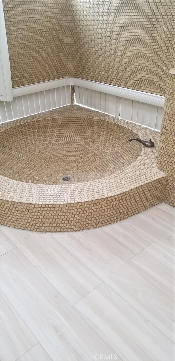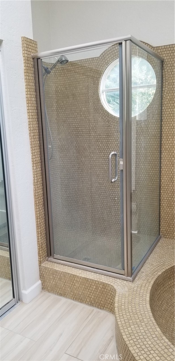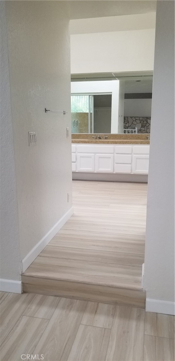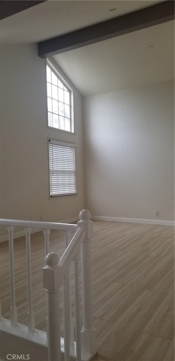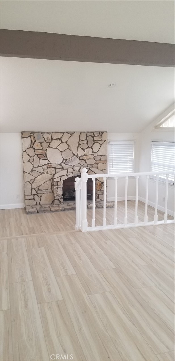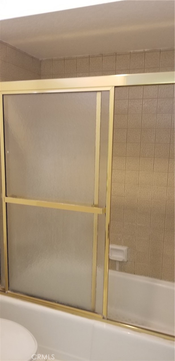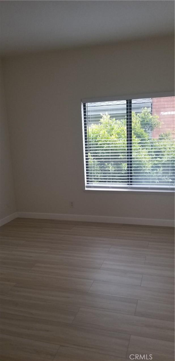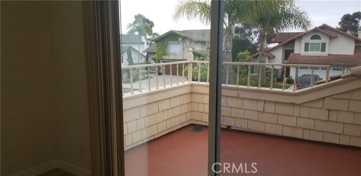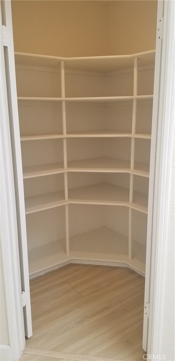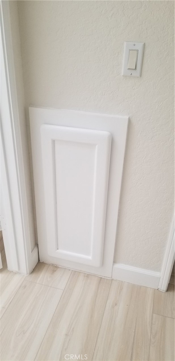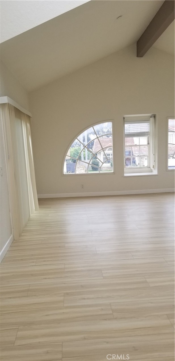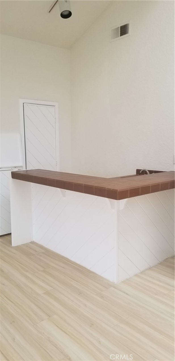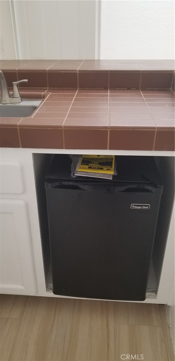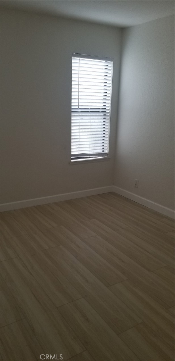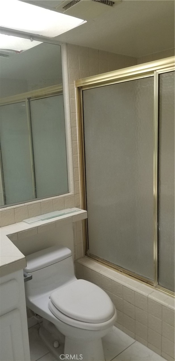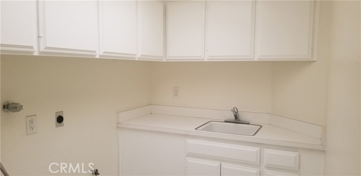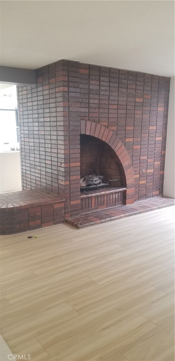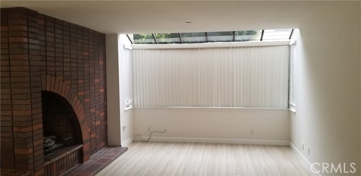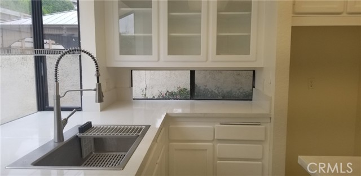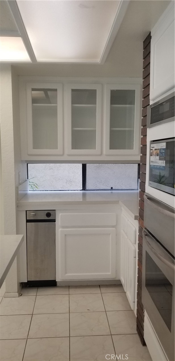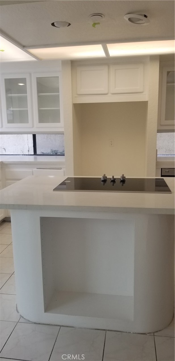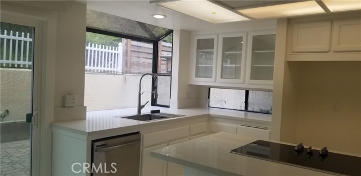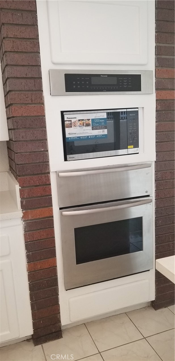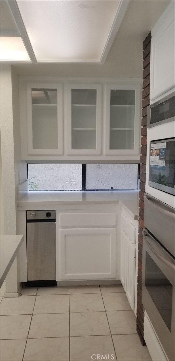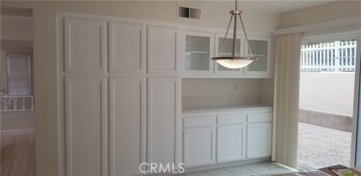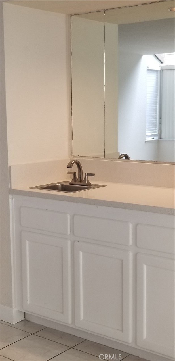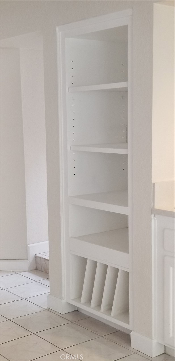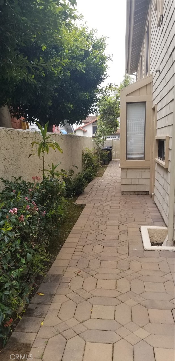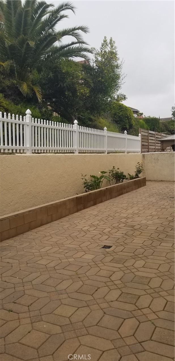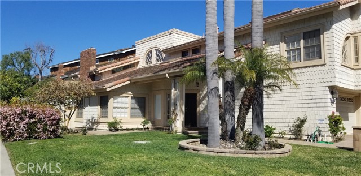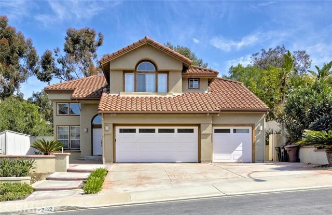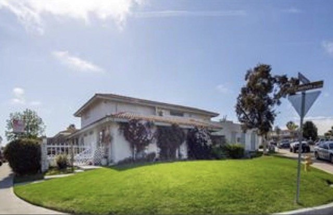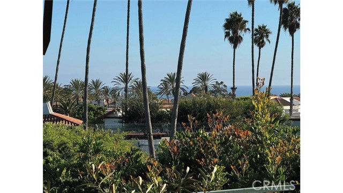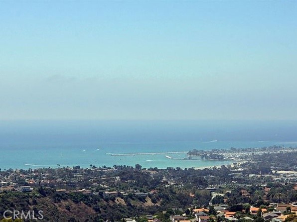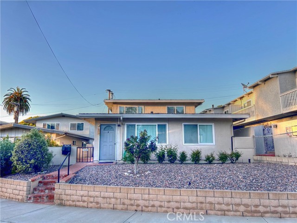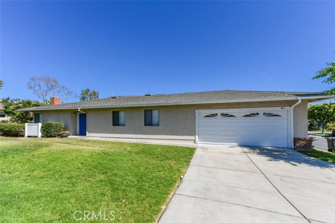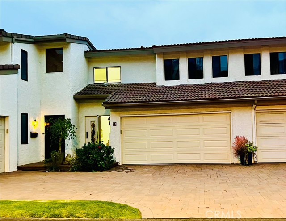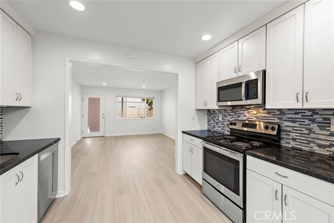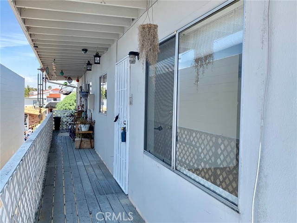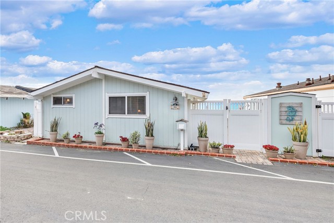2942 Calle Frontera
San Clemente, CA 92673
$7,600
Price
Price
5
Bed
Bed
3
Bath
Bath
3,717 Sq. Ft.
$2 / Sq. Ft.
$2 / Sq. Ft.
Sold
2942 Calle Frontera
San Clemente, CA 92673
Sold
$7,600
Price
Price
5
Bed
Bed
3
Bath
Bath
3,717
Sq. Ft.
Sq. Ft.
Large home in The Coast Development. Over 3700 sq. ft., corner lot. Inside freshly painted, new laminate flooring, light and bright. Freshly painted kitchen cabinets, stainless steel appliances. New stove, microwave and faucet, new quartz counter tops, new blinds throughout, large bonus room with a wet bar and new refrigerator, downstairs bedroom and full bath, 3 fireplaces. The master has it's own sitting area including 1 of 3 fireplaces. The front of the home boast a balcony off the bonus room and front bedroom. The downstairs entry has a garden area to plant your own indoor herbs. This comes with 2 central air conditioners and 2 central heating units plus 2 water heaters. The garage floor has been epoxied. Located a short distance from the ocean, golf course, shopping, hiking trails, theater and more.
PROPERTY INFORMATION
| MLS # | OC24070756 | Lot Size | 7,590 Sq. Ft. |
| HOA Fees | $0/Monthly | Property Type | Single Family Residence |
| Price | $ 6,600
Price Per SqFt: $ 2 |
DOM | 507 Days |
| Address | 2942 Calle Frontera | Type | Residential Lease |
| City | San Clemente | Sq.Ft. | 3,717 Sq. Ft. |
| Postal Code | 92673 | Garage | 3 |
| County | Orange | Year Built | 1981 |
| Bed / Bath | 5 / 3 | Parking | 3 |
| Built In | 1981 | Status | Closed |
| Rented Date | 2024-05-22 |
INTERIOR FEATURES
| Has Laundry | Yes |
| Laundry Information | Individual Room, Laundry Chute |
| Has Fireplace | Yes |
| Fireplace Information | Family Room, Living Room, Primary Bedroom, Gas |
| Has Appliances | Yes |
| Kitchen Appliances | Dishwasher, Electric Range, Microwave, Trash Compactor |
| Kitchen Information | Built-in Trash/Recycling, Kitchen Island, Kitchen Open to Family Room, Quartz Counters, Remodeled Kitchen |
| Kitchen Area | Breakfast Nook, Dining Room |
| Has Heating | Yes |
| Heating Information | Central, Fireplace(s) |
| Room Information | Bonus Room, Entry, Family Room, Kitchen, Laundry, Main Floor Bedroom, Primary Bathroom, Primary Bedroom |
| Has Cooling | Yes |
| Cooling Information | Central Air, Dual |
| Flooring Information | Laminate, Tile |
| InteriorFeatures Information | Balcony, Cathedral Ceiling(s), Quartz Counters, Sunken Living Room, Wet Bar |
| DoorFeatures | Double Door Entry, Sliding Doors |
| EntryLocation | Front |
| Entry Level | 1 |
| Has Spa | No |
| SpaDescription | None |
| WindowFeatures | Blinds, Double Pane Windows |
| SecuritySafety | Fire Sprinkler System, Smoke Detector(s) |
| Bathroom Information | Bathtub, Shower, Shower in Tub, Double Sinks in Primary Bath, Main Floor Full Bath, Soaking Tub |
| Main Level Bedrooms | 1 |
| Main Level Bathrooms | 1 |
EXTERIOR FEATURES
| Roof | Tile |
| Has Pool | No |
| Pool | None |
| Has Fence | Yes |
| Fencing | Average Condition, New Condition |
| Has Sprinklers | Yes |
WALKSCORE
MAP
PRICE HISTORY
| Date | Event | Price |
| 05/22/2024 | Sold | $7,600 |
| 05/10/2024 | Price Change | $6,600 (-4.35%) |
| 04/09/2024 | Listed | $6,900 |

Topfind Realty
REALTOR®
(844)-333-8033
Questions? Contact today.
Interested in buying or selling a home similar to 2942 Calle Frontera?
San Clemente Similar Properties
Listing provided courtesy of Cara Proffit, First Team Real Estate. Based on information from California Regional Multiple Listing Service, Inc. as of #Date#. This information is for your personal, non-commercial use and may not be used for any purpose other than to identify prospective properties you may be interested in purchasing. Display of MLS data is usually deemed reliable but is NOT guaranteed accurate by the MLS. Buyers are responsible for verifying the accuracy of all information and should investigate the data themselves or retain appropriate professionals. Information from sources other than the Listing Agent may have been included in the MLS data. Unless otherwise specified in writing, Broker/Agent has not and will not verify any information obtained from other sources. The Broker/Agent providing the information contained herein may or may not have been the Listing and/or Selling Agent.
