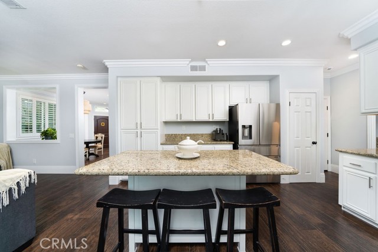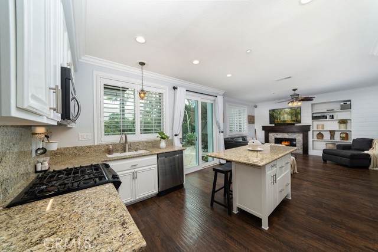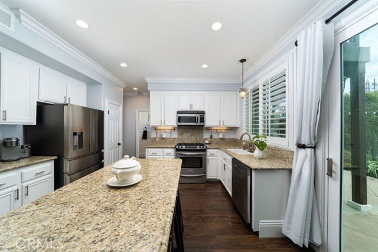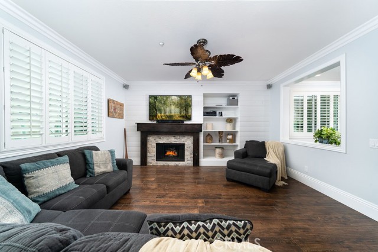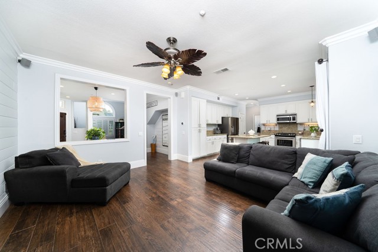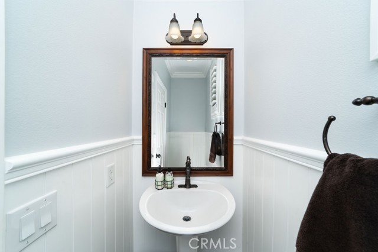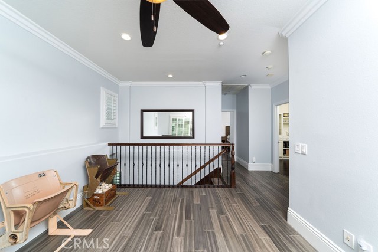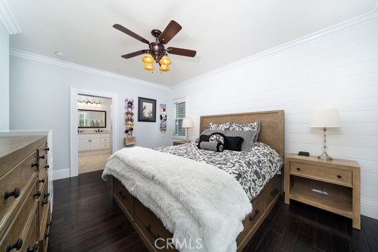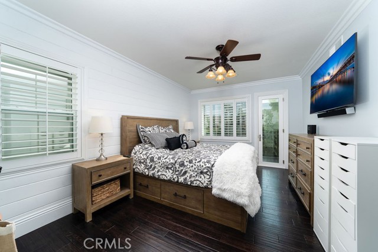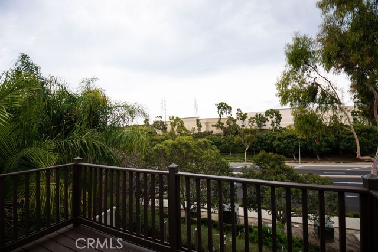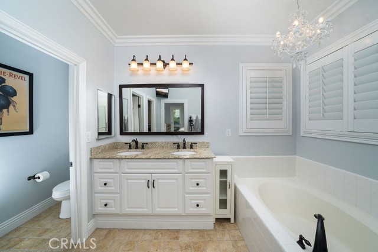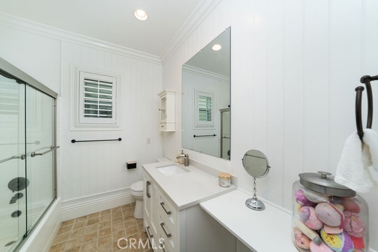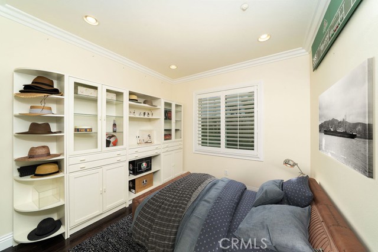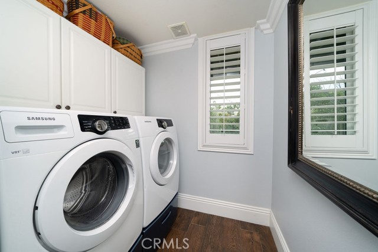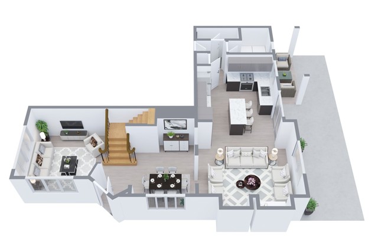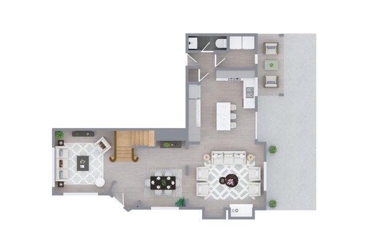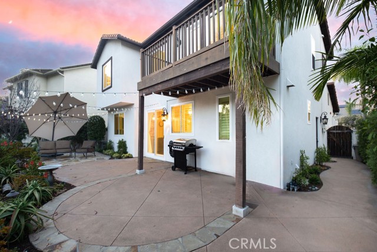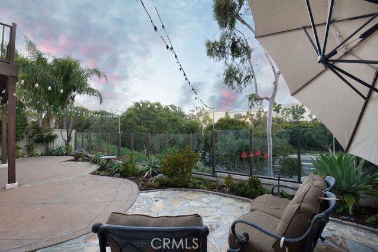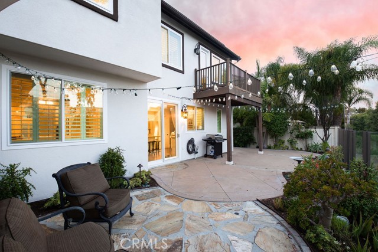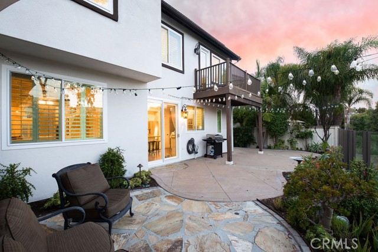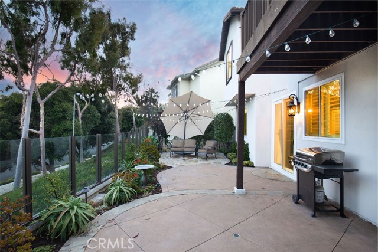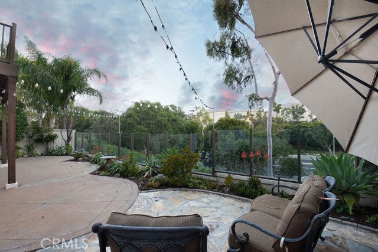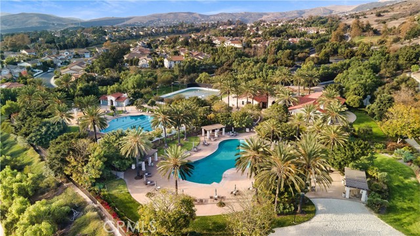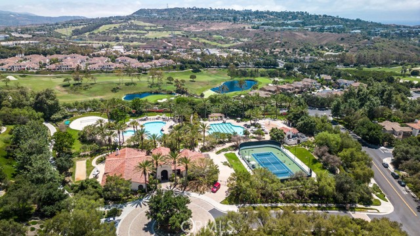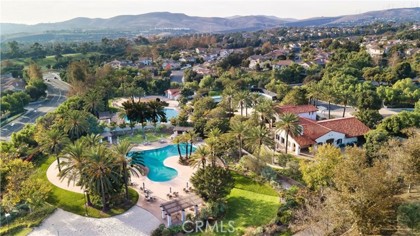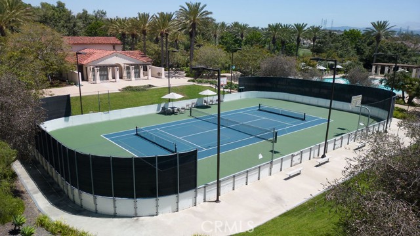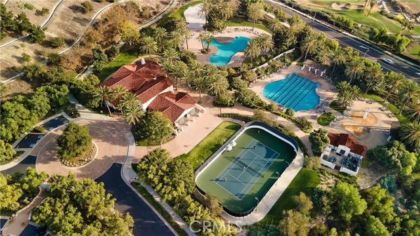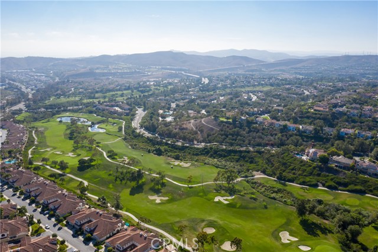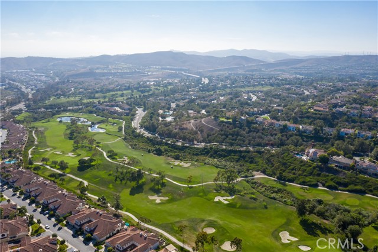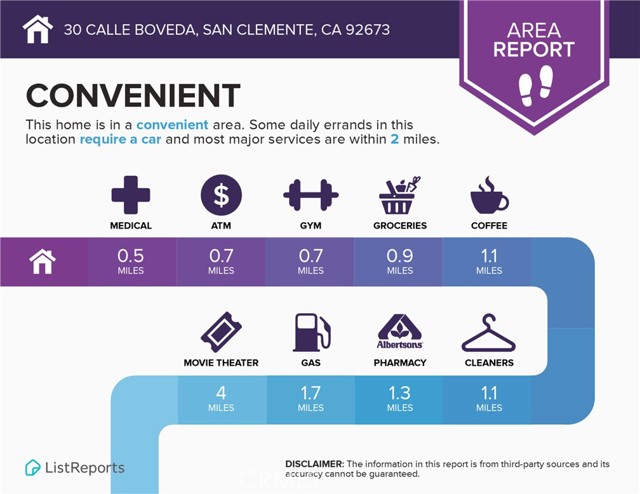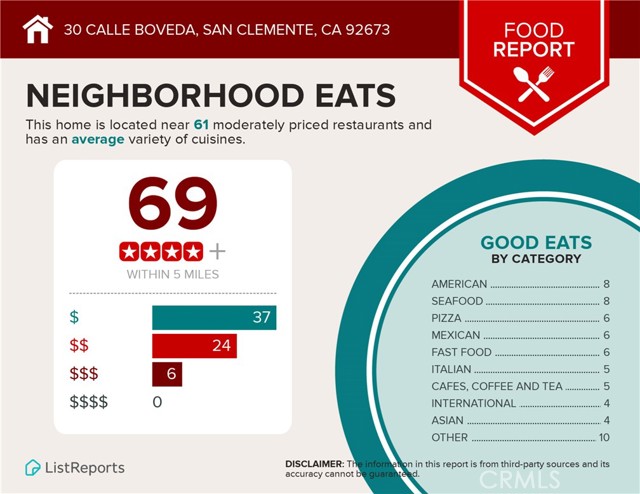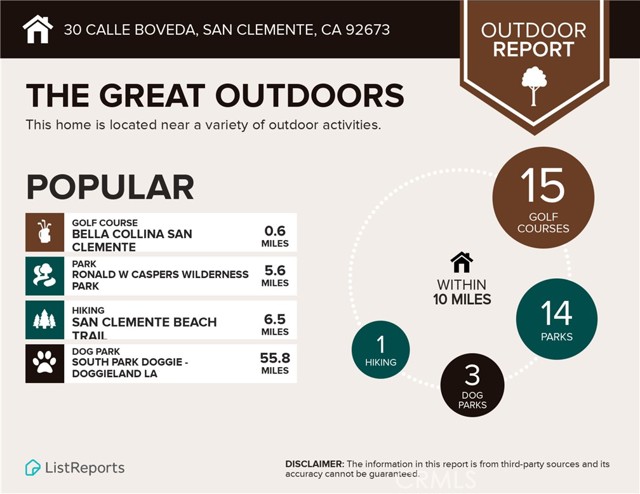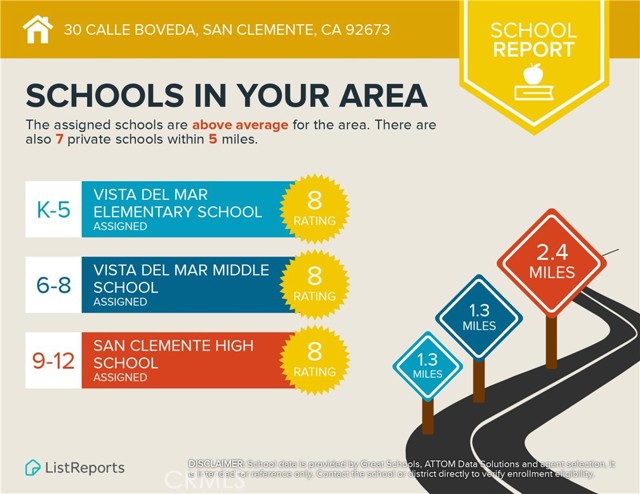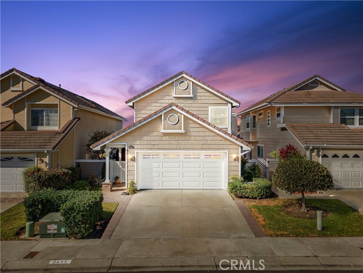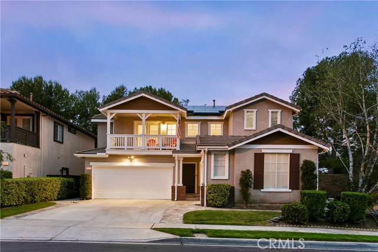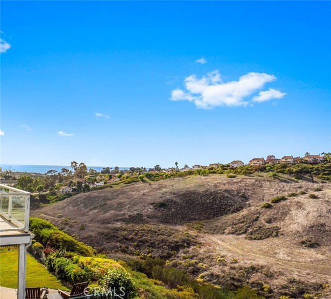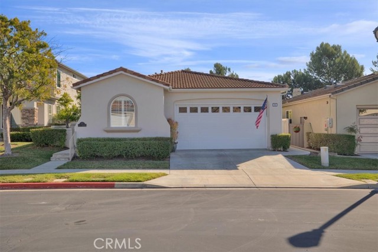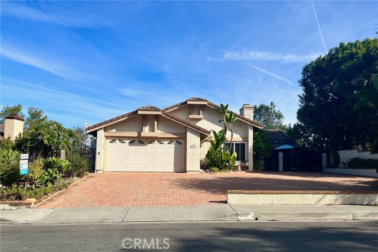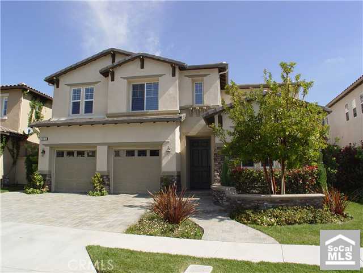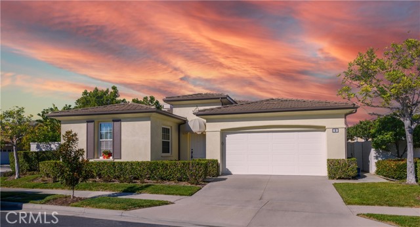30 Calle Boveda
San Clemente, CA 92673
Sold
30 Calle Boveda
San Clemente, CA 92673
Sold
This luxurious & modern Spanish style residence is located in a cul-de-sac, with 3 bedroom plus a loft that will easily enclose to a 4th bedroom. Enjoy the views of the greenery, feel ocean breezes & watch sunsets from your master balcony and backyard. The home has fully-paid solar panels and is south-facing, allowing for shade throughout the day. The open & airy floor plan is complimented with ceiling fans, new doors, new dual-pane energy-efficient windows and storage under the stairs. The Talega lifestyle includes 2 lap pools (heated year-round), 2 recreation pools, kids splash-n-play pool, 19 miles of hiking trails, programs, clubs, special events, pickleball, basketball, tennis, sand volleyball court, tot lots and dog park. Walking distance from 19 miles of hiking trails & Talega Park. This home is located in the highly rated Capistrano Unified School District. Talega's championship golf course, and Talega’s shopping/dining centers are just a 5-minute drive. Go for coastal weekend walks on San Clemente's, beaches pier, and downtown shops/restaurants just 5 miles away with easy freeway access.
PROPERTY INFORMATION
| MLS # | OC23134631 | Lot Size | 3,499 Sq. Ft. |
| HOA Fees | $255/Monthly | Property Type | Single Family Residence |
| Price | $ 1,299,900
Price Per SqFt: $ 650 |
DOM | 786 Days |
| Address | 30 Calle Boveda | Type | Residential |
| City | San Clemente | Sq.Ft. | 2,000 Sq. Ft. |
| Postal Code | 92673 | Garage | 2 |
| County | Orange | Year Built | 2001 |
| Bed / Bath | 4 / 2.5 | Parking | 4 |
| Built In | 2001 | Status | Closed |
| Sold Date | 2023-10-03 |
INTERIOR FEATURES
| Has Laundry | Yes |
| Laundry Information | Individual Room, Inside |
| Has Fireplace | Yes |
| Fireplace Information | Family Room |
| Has Appliances | Yes |
| Kitchen Appliances | Dishwasher, Water Line to Refrigerator |
| Has Heating | Yes |
| Heating Information | Central, Fireplace(s) |
| Room Information | Entry, Kitchen, Laundry, Loft, Primary Bathroom, Primary Bedroom, Primary Suite, Walk-In Closet |
| Has Cooling | Yes |
| Cooling Information | Central Air |
| Flooring Information | Carpet, Tile |
| InteriorFeatures Information | Balcony, Cathedral Ceiling(s), Ceiling Fan(s), High Ceilings, Recessed Lighting |
| DoorFeatures | Panel Doors, Sliding Doors |
| EntryLocation | 1 |
| Entry Level | 1 |
| Has Spa | Yes |
| SpaDescription | Association, Heated, In Ground |
| WindowFeatures | Double Pane Windows |
| SecuritySafety | Carbon Monoxide Detector(s), Smoke Detector(s) |
| Main Level Bedrooms | 0 |
| Main Level Bathrooms | 1 |
EXTERIOR FEATURES
| ExteriorFeatures | Lighting, Rain Gutters |
| FoundationDetails | Slab |
| Roof | Spanish Tile |
| Has Pool | No |
| Pool | Association, Heated, In Ground |
| Has Patio | Yes |
| Patio | Concrete, Stone, Wrap Around |
| Has Fence | Yes |
| Fencing | Glass, Wood |
WALKSCORE
MAP
MORTGAGE CALCULATOR
- Principal & Interest:
- Property Tax: $1,387
- Home Insurance:$119
- HOA Fees:$255
- Mortgage Insurance:
PRICE HISTORY
| Date | Event | Price |
| 07/26/2023 | Listed | $1,299,900 |

Topfind Realty
REALTOR®
(844)-333-8033
Questions? Contact today.
Interested in buying or selling a home similar to 30 Calle Boveda?
San Clemente Similar Properties
Listing provided courtesy of Andy Galfi, Landmark Realtors. Based on information from California Regional Multiple Listing Service, Inc. as of #Date#. This information is for your personal, non-commercial use and may not be used for any purpose other than to identify prospective properties you may be interested in purchasing. Display of MLS data is usually deemed reliable but is NOT guaranteed accurate by the MLS. Buyers are responsible for verifying the accuracy of all information and should investigate the data themselves or retain appropriate professionals. Information from sources other than the Listing Agent may have been included in the MLS data. Unless otherwise specified in writing, Broker/Agent has not and will not verify any information obtained from other sources. The Broker/Agent providing the information contained herein may or may not have been the Listing and/or Selling Agent.



