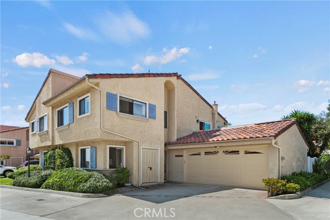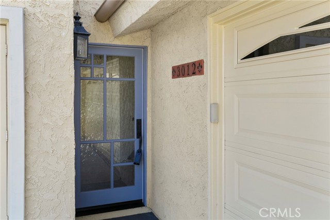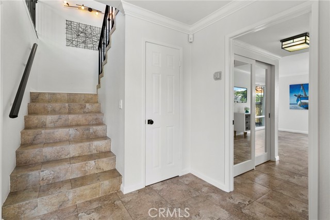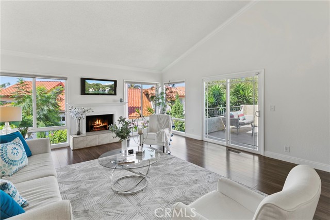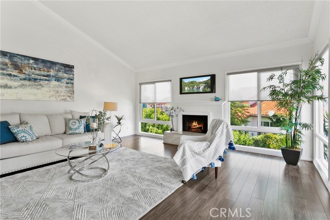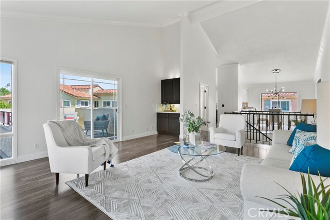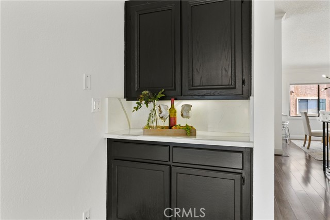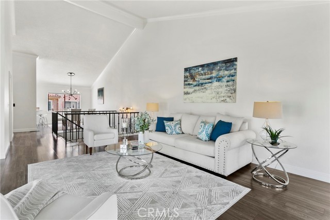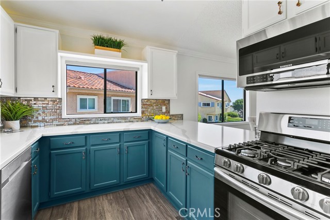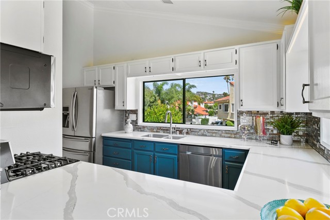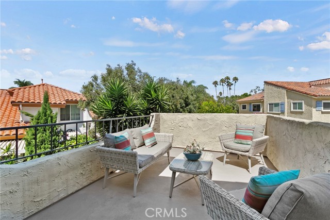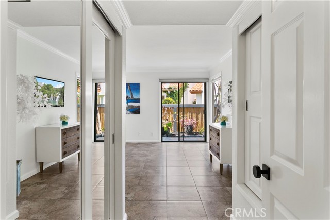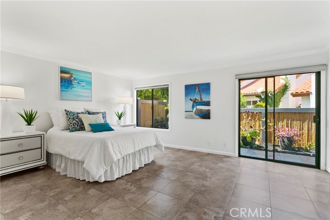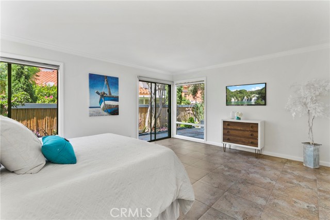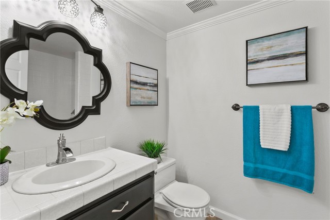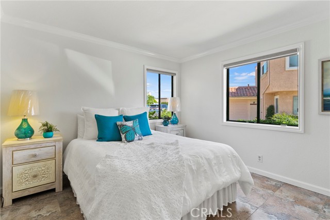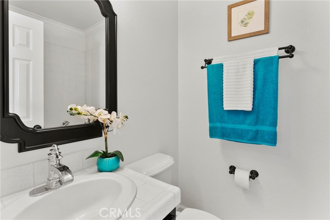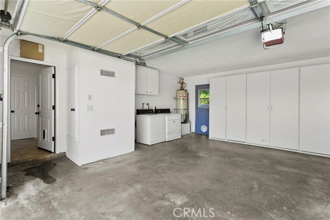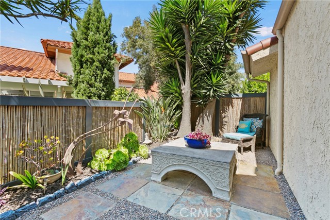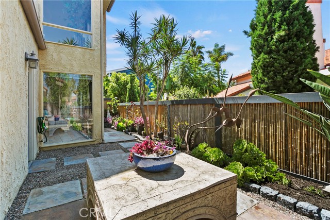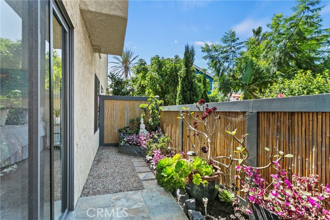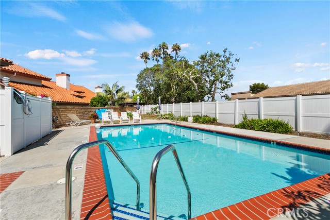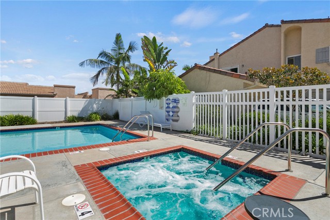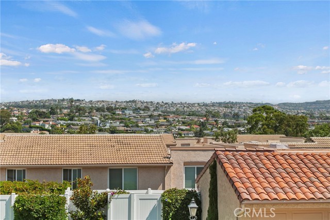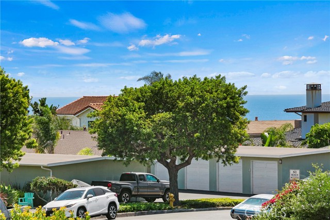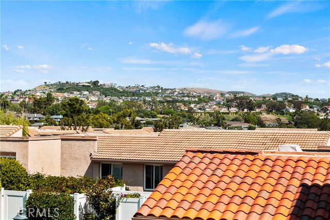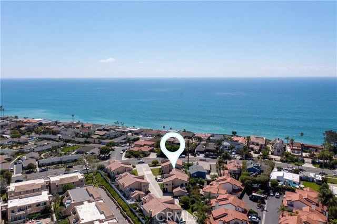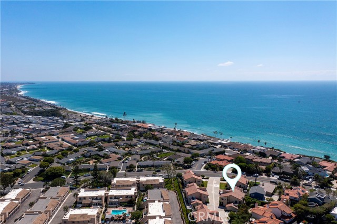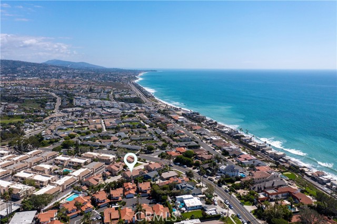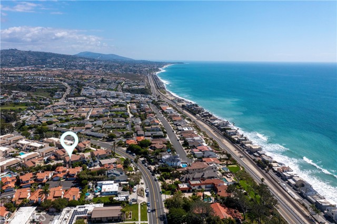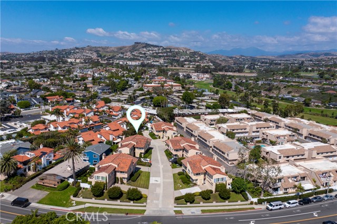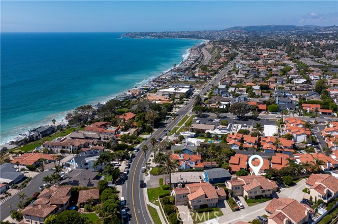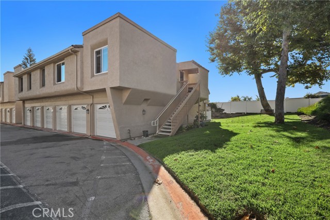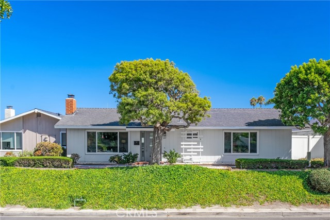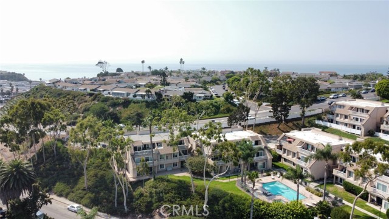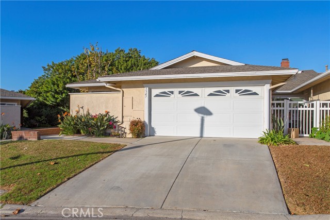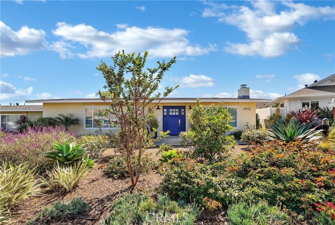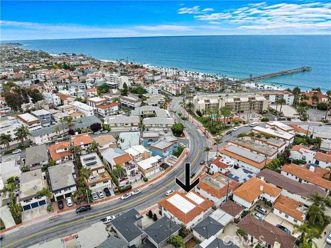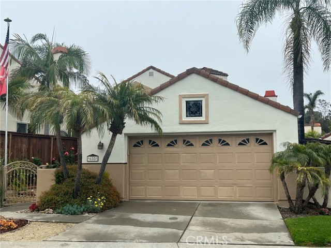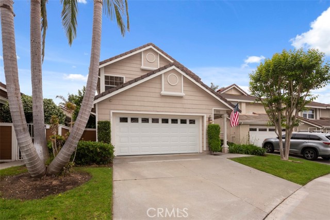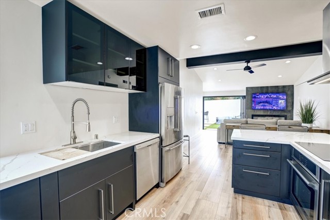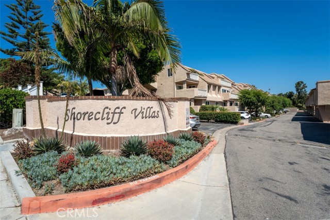3012 Camino Capistrano #7
San Clemente, CA 92672
Sold
3012 Camino Capistrano #7
San Clemente, CA 92672
Sold
Quintessential Southern CA coastal location and beach lifestyle at its best! This lovely unit with peekaboo ocean and hillside views is SO CLOSE TO THE OCEAN! Feeling like a detached home, this two level unit in lovely Sunset Village boasts two bedrooms on the main level as you enter! Upstairs, enjoy lightness and brightness and brand new paint throughout! Views! Can see the ocean, (peek), hills and mountains from large windows throughout the spacious living area replete with a gourmet kitchen with gorgeous quartz counters and Samsung appliances! Beautiful dining room area as well and a bar area and fireplace with high vaulted ceiling. And one of the prettiest powder rooms one can imagine! Rear yard zen garden for peace and tranquility, as well as a lovely upstairs lanai area from which to enjoy beautiful sunset skies! Enjoy the two car garage with LOTS of storage. Completely re-done private community pool and spa with brand new landscape installation being done this year. Only ten residences in this private enclave! The Sunset Village HOA covers water and trash pickup! Be at the beach in less than one minute, and bike or walk the San Clemente beach trail to the San Clemente pier to the south or Doheny State Beach and Dana Point harbor to the north!
PROPERTY INFORMATION
| MLS # | OC23161679 | Lot Size | N/A |
| HOA Fees | $525/Monthly | Property Type | Condominium |
| Price | $ 987,000
Price Per SqFt: $ 695 |
DOM | 730 Days |
| Address | 3012 Camino Capistrano #7 | Type | Residential |
| City | San Clemente | Sq.Ft. | 1,420 Sq. Ft. |
| Postal Code | 92672 | Garage | 2 |
| County | Orange | Year Built | 1977 |
| Bed / Bath | 2 / 2.5 | Parking | 2 |
| Built In | 1977 | Status | Closed |
| Sold Date | 2024-01-12 |
INTERIOR FEATURES
| Has Laundry | Yes |
| Laundry Information | In Garage |
| Has Fireplace | Yes |
| Fireplace Information | Living Room |
| Has Appliances | Yes |
| Kitchen Appliances | Dishwasher, Freezer, Disposal, Gas Oven, Gas Range, Ice Maker, Microwave, Refrigerator, Self Cleaning Oven, Water Heater Central, Water Line to Refrigerator |
| Kitchen Information | Quartz Counters, Remodeled Kitchen, Stone Counters |
| Kitchen Area | Breakfast Counter / Bar, Dining Room |
| Has Heating | Yes |
| Heating Information | Forced Air |
| Room Information | All Bedrooms Down, Entry, Kitchen, Main Floor Bedroom, Main Floor Primary Bedroom |
| Has Cooling | No |
| Cooling Information | None |
| Flooring Information | Laminate |
| InteriorFeatures Information | Balcony, Bar, Built-in Features, Cathedral Ceiling(s), Crown Molding, Granite Counters, High Ceilings, Living Room Balcony, Open Floorplan, Stone Counters, Track Lighting, Unfurnished |
| EntryLocation | 1 |
| Entry Level | 1 |
| Has Spa | Yes |
| SpaDescription | Association, Community, Heated |
| SecuritySafety | Carbon Monoxide Detector(s) |
| Bathroom Information | Bathtub, Shower, Shower in Tub, Quartz Counters, Tile Counters |
| Main Level Bedrooms | 2 |
| Main Level Bathrooms | 2 |
EXTERIOR FEATURES
| Roof | Tile |
| Has Pool | No |
| Pool | Association, Community, Fenced, Heated |
| Has Patio | Yes |
| Patio | Deck, Patio, Patio Open |
WALKSCORE
MAP
MORTGAGE CALCULATOR
- Principal & Interest:
- Property Tax: $1,053
- Home Insurance:$119
- HOA Fees:$525
- Mortgage Insurance:
PRICE HISTORY
| Date | Event | Price |
| 01/12/2024 | Sold | $987,000 |
| 01/03/2024 | Pending | $987,000 |
| 12/18/2023 | Active Under Contract | $987,000 |
| 11/20/2023 | Relisted | $987,000 |
| 11/07/2023 | Active Under Contract | $987,000 |
| 11/04/2023 | Relisted | $987,000 |

Topfind Realty
REALTOR®
(844)-333-8033
Questions? Contact today.
Interested in buying or selling a home similar to 3012 Camino Capistrano #7?
San Clemente Similar Properties
Listing provided courtesy of Lisa Cooper, Berkshire Hathaway HomeService. Based on information from California Regional Multiple Listing Service, Inc. as of #Date#. This information is for your personal, non-commercial use and may not be used for any purpose other than to identify prospective properties you may be interested in purchasing. Display of MLS data is usually deemed reliable but is NOT guaranteed accurate by the MLS. Buyers are responsible for verifying the accuracy of all information and should investigate the data themselves or retain appropriate professionals. Information from sources other than the Listing Agent may have been included in the MLS data. Unless otherwise specified in writing, Broker/Agent has not and will not verify any information obtained from other sources. The Broker/Agent providing the information contained herein may or may not have been the Listing and/or Selling Agent.
