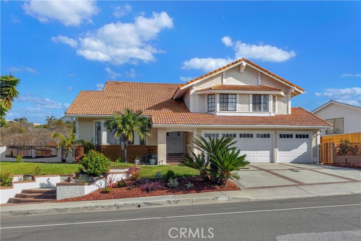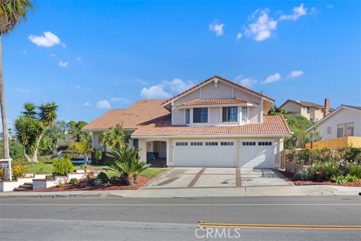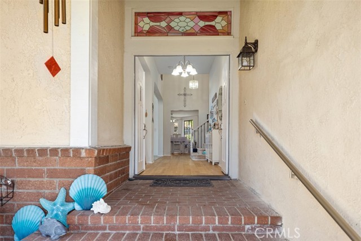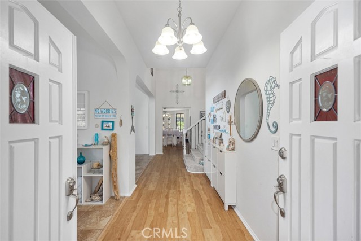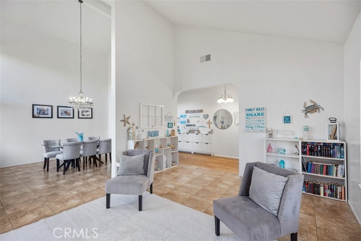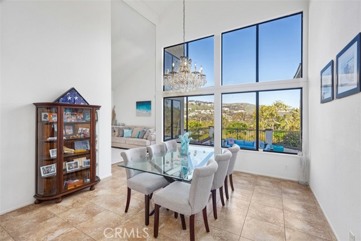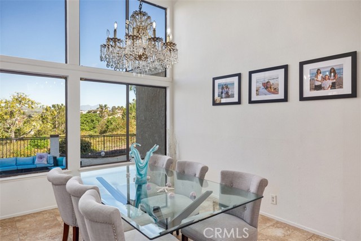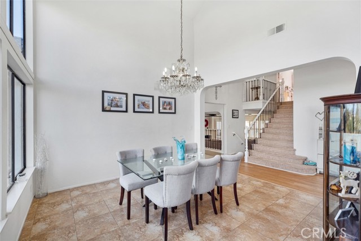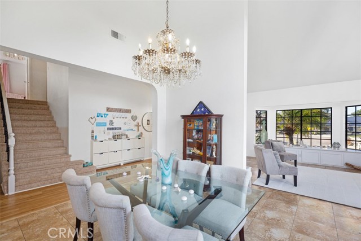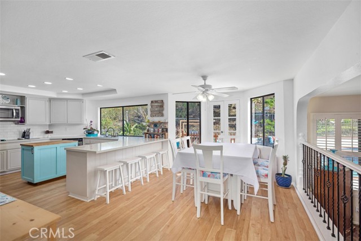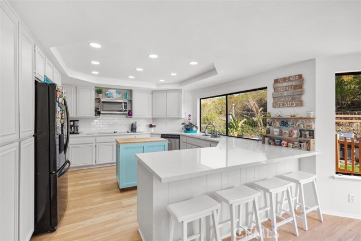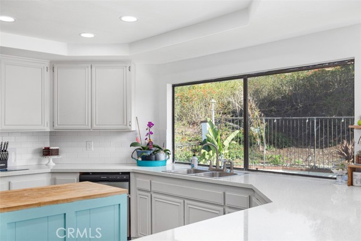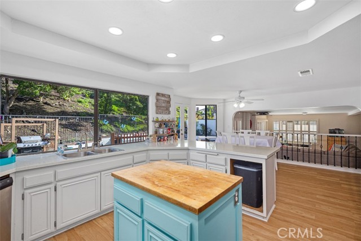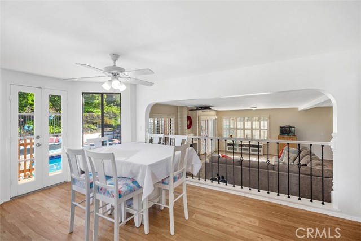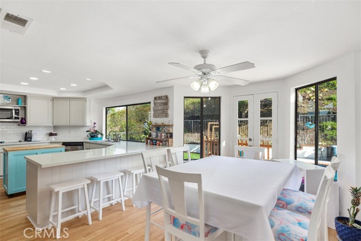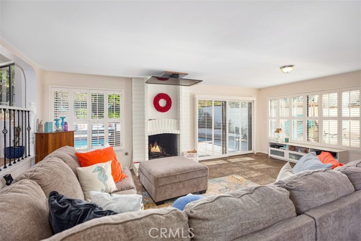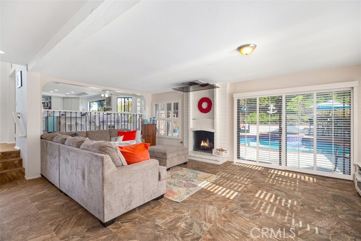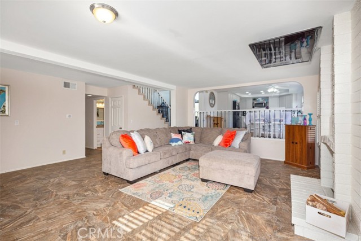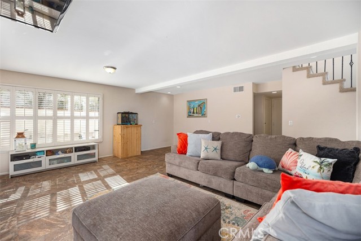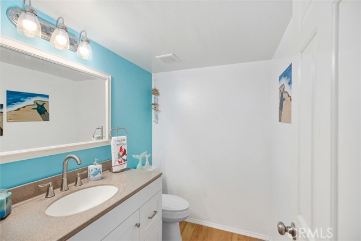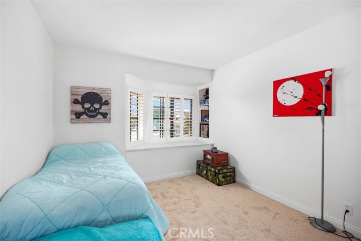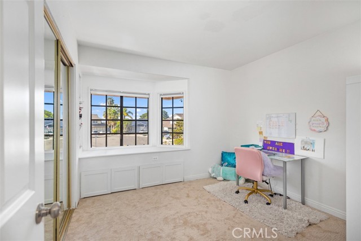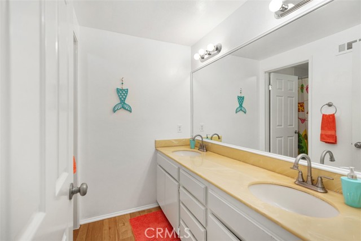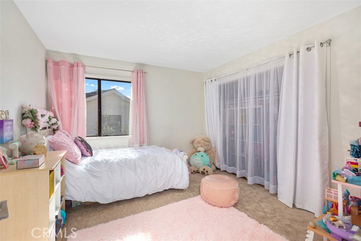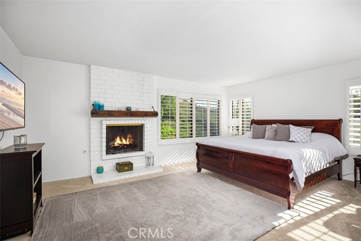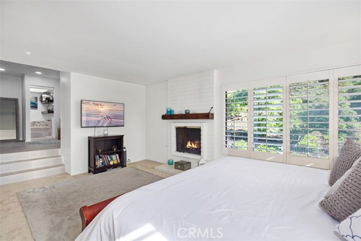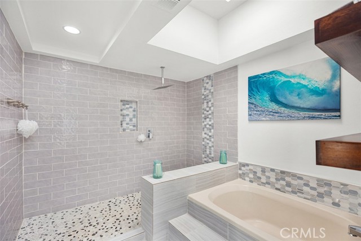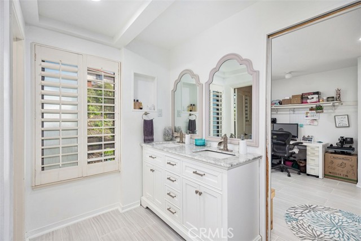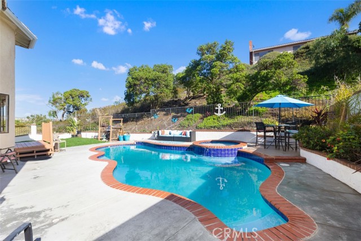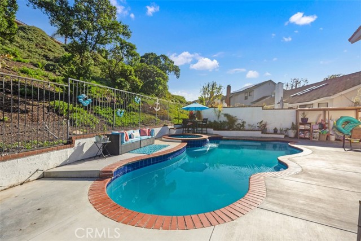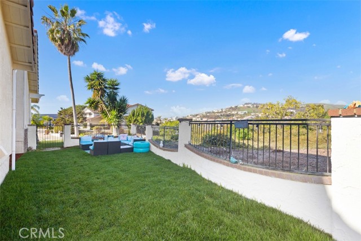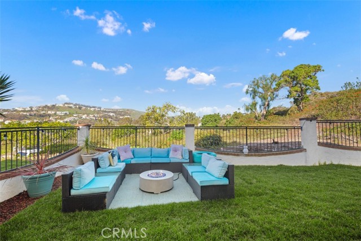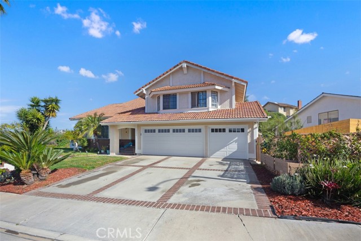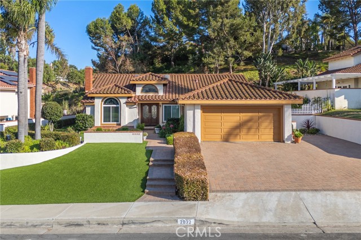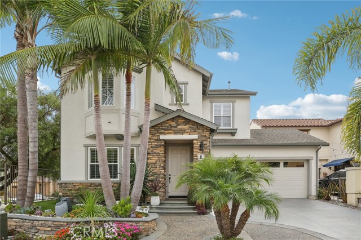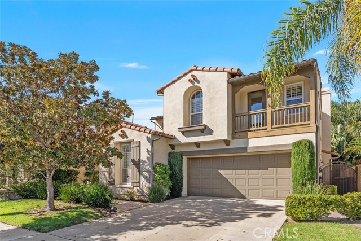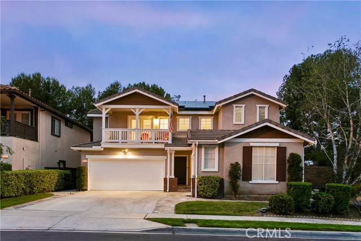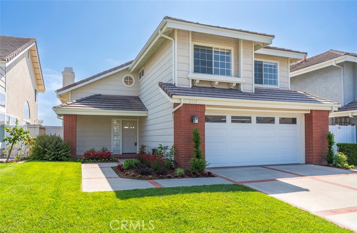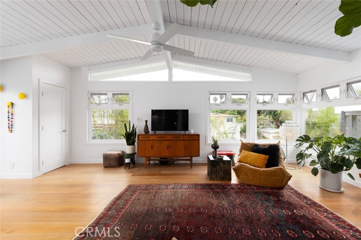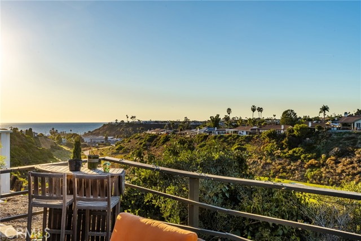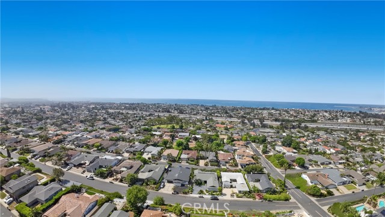3034 Calle Juarez
San Clemente, CA 92673
Sold
3034 Calle Juarez
San Clemente, CA 92673
Sold
Don’t miss your chance! Rare opportunity for this highly desired neighborhood to include a heated saltwater pool with the largest floor plan. Privacy galore as you only share 1 direct neighbor on your corner lot. French doors welcome you. Vaulted ceilings and 30 ft. windows give breathtaking panoramic views of the hills and valley. The formal dining room will take your breath away. Living and family room is perfect for large gatherings with an entertainer’s kitchen. There is plenty of counter space, cabinets galore, and a large centered island. Ocean view thru bedrooms 2 & 3. Master bedroom retreat offers a relaxing fireplace, office/yoga area, and huge open closet. Master bath/spa retreat with stone floor/ Italian tile in the open rain shower. Soaking tub with skylight perfect for relaxing. 3 car garage with plenty of storage. Hidden space/room on 2nd floor discovered while obtaining blueprints for a room/casita addition. Large lot allows you to expand your outdoor living space as property lines go beyond the walls. Less than a mile to the beach, ride bikes, trails, and more in your own community. Now’s your chance listed below recent appraisal.
PROPERTY INFORMATION
| MLS # | OC22255920 | Lot Size | 10,318 Sq. Ft. |
| HOA Fees | $172/Monthly | Property Type | Single Family Residence |
| Price | $ 1,499,999
Price Per SqFt: $ 502 |
DOM | 1048 Days |
| Address | 3034 Calle Juarez | Type | Residential |
| City | San Clemente | Sq.Ft. | 2,987 Sq. Ft. |
| Postal Code | 92673 | Garage | 3 |
| County | Orange | Year Built | 1979 |
| Bed / Bath | 4 / 2.5 | Parking | 3 |
| Built In | 1979 | Status | Closed |
| Sold Date | 2023-03-24 |
INTERIOR FEATURES
| Has Laundry | Yes |
| Laundry Information | In Closet |
| Has Fireplace | Yes |
| Fireplace Information | Family Room, Primary Bedroom, Primary Retreat, Great Room |
| Has Appliances | Yes |
| Kitchen Appliances | Dishwasher, Electric Range, Disposal, Gas Oven, Microwave |
| Kitchen Information | Quartz Counters |
| Kitchen Area | Breakfast Counter / Bar, Breakfast Nook |
| Has Heating | Yes |
| Heating Information | Central |
| Room Information | All Bedrooms Up, Bonus Room, Dressing Area, Family Room, Formal Entry, Great Room, Kitchen, Laundry, Living Room, Primary Bathroom, Primary Bedroom, Primary Suite, Multi-Level Bedroom, Separate Family Room |
| Has Cooling | Yes |
| Cooling Information | Central Air |
| InteriorFeatures Information | High Ceilings, Open Floorplan |
| DoorFeatures | Double Door Entry |
| Bathroom Information | Bathtub, Shower in Tub, Soaking Tub, Walk-in shower |
| Main Level Bedrooms | 0 |
| Main Level Bathrooms | 1 |
EXTERIOR FEATURES
| Roof | Tile |
| Has Pool | Yes |
| Pool | Private, Heated, In Ground |
WALKSCORE
MAP
MORTGAGE CALCULATOR
- Principal & Interest:
- Property Tax: $1,600
- Home Insurance:$119
- HOA Fees:$172
- Mortgage Insurance:
PRICE HISTORY
| Date | Event | Price |
| 03/24/2023 | Sold | $1,475,000 |
| 02/14/2023 | Relisted | $1,524,988 |
| 12/15/2022 | Listed | $1,524,988 |

Topfind Realty
REALTOR®
(844)-333-8033
Questions? Contact today.
Interested in buying or selling a home similar to 3034 Calle Juarez?
San Clemente Similar Properties
Listing provided courtesy of Debbie Faremouth, Keller Williams OC Coastal Realty. Based on information from California Regional Multiple Listing Service, Inc. as of #Date#. This information is for your personal, non-commercial use and may not be used for any purpose other than to identify prospective properties you may be interested in purchasing. Display of MLS data is usually deemed reliable but is NOT guaranteed accurate by the MLS. Buyers are responsible for verifying the accuracy of all information and should investigate the data themselves or retain appropriate professionals. Information from sources other than the Listing Agent may have been included in the MLS data. Unless otherwise specified in writing, Broker/Agent has not and will not verify any information obtained from other sources. The Broker/Agent providing the information contained herein may or may not have been the Listing and/or Selling Agent.
