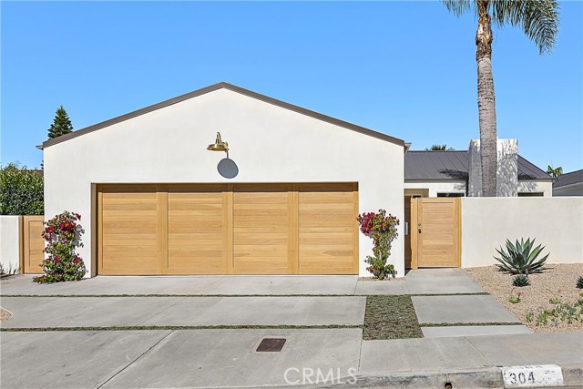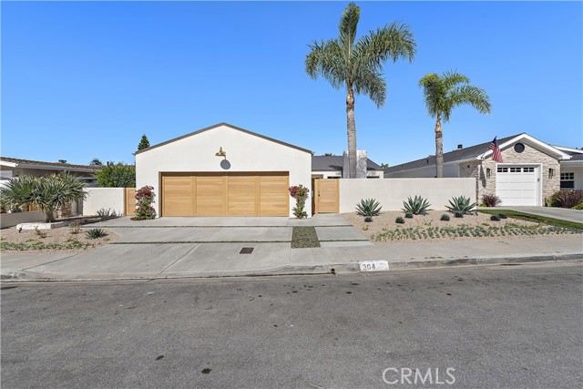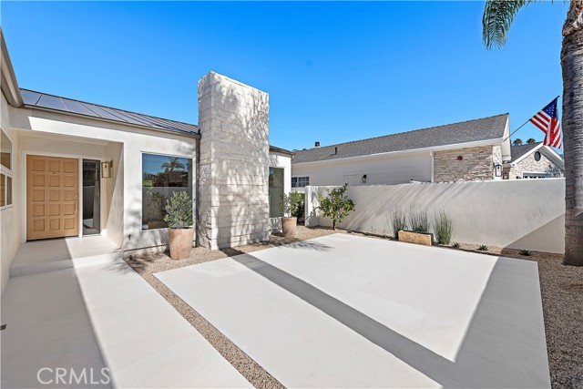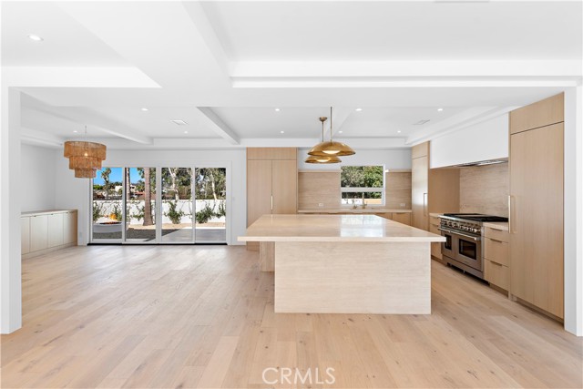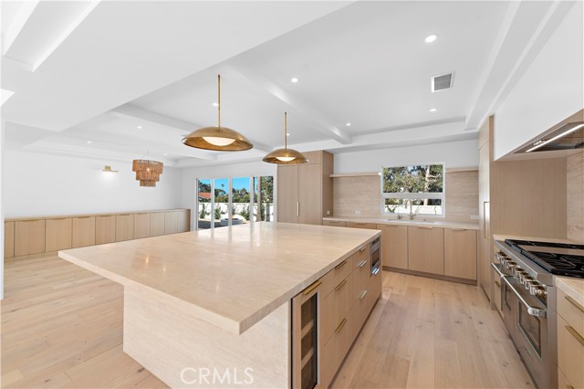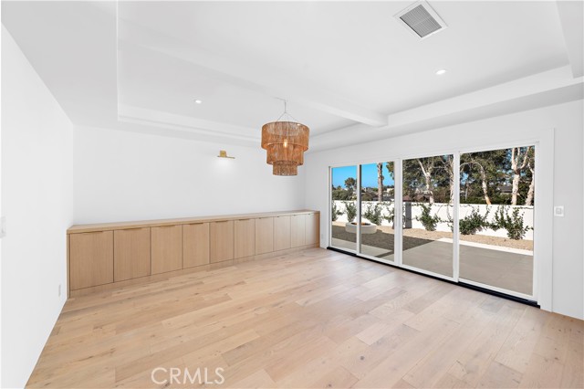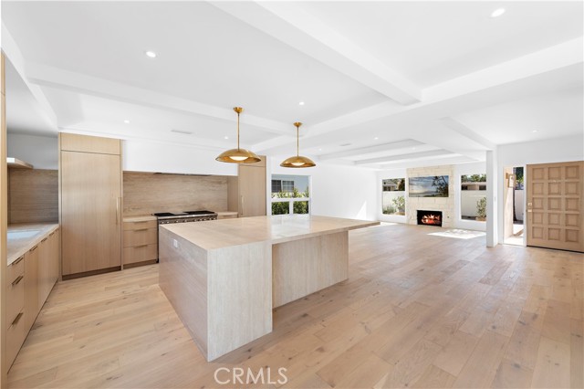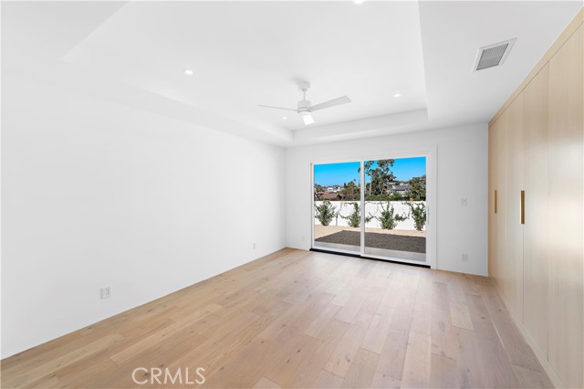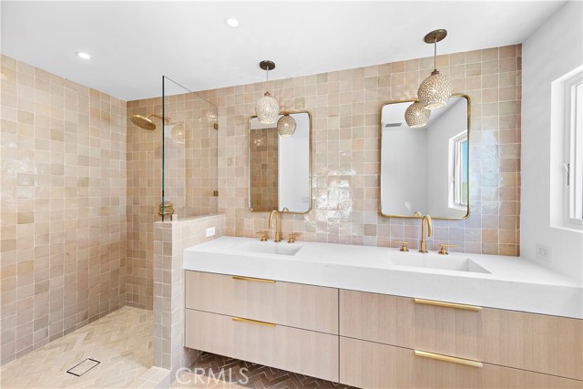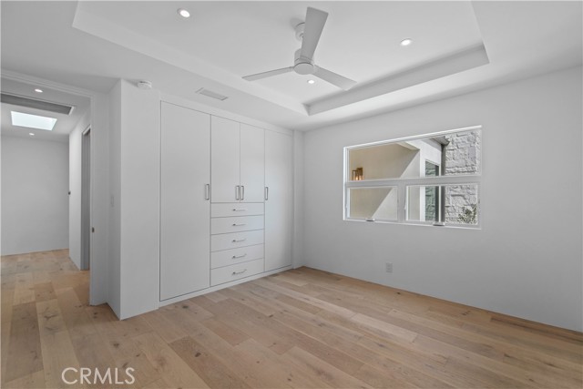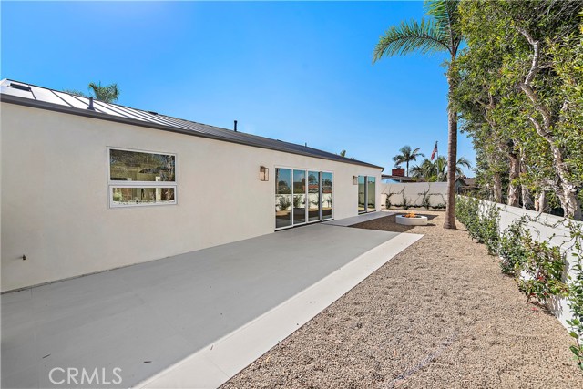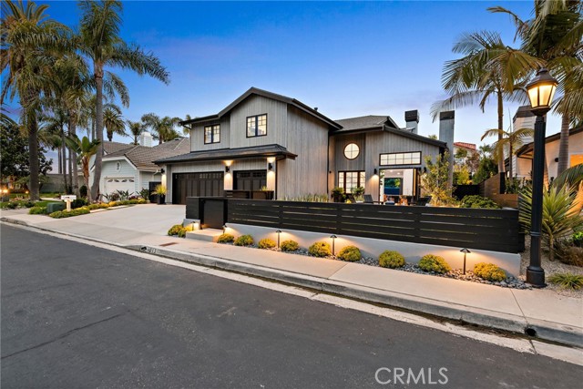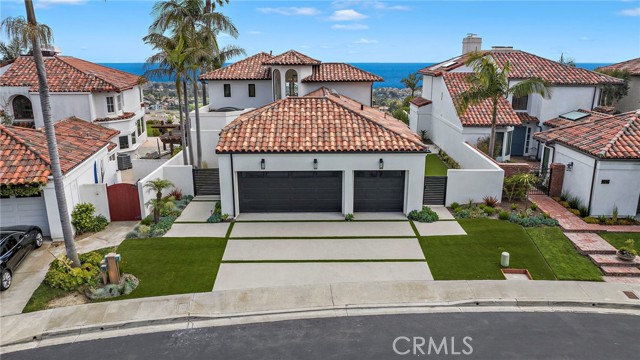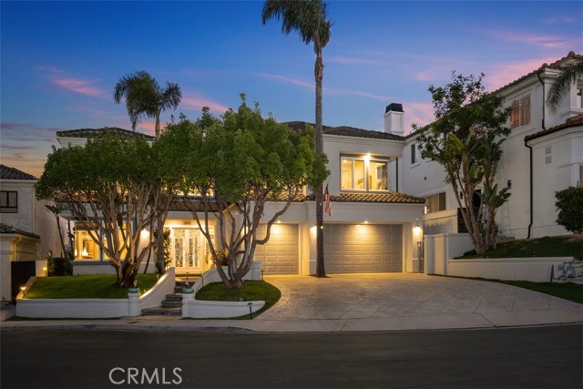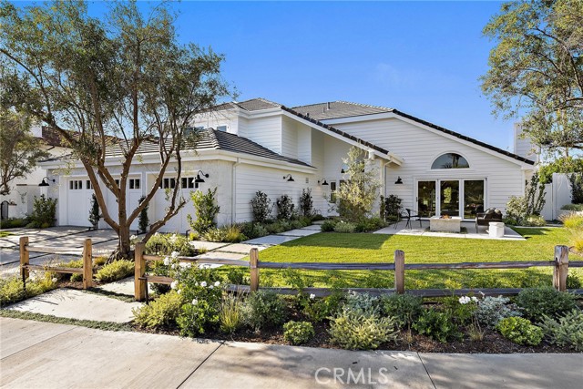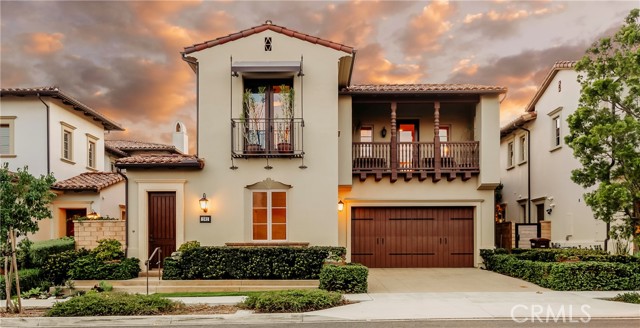304 Avenida La Costa
San Clemente, CA 92672
Sold
304 Avenida La Costa
San Clemente, CA 92672
Sold
*SOLD WHILE PROCESSING* Located in one of the most highly sought after neighborhoods of San Clemente, this elegant single level residence in Riviera District was tastefully remodeled this year by local builder Sloan Schilling with Seaworth Construction. The warm contemporary home offers an attractive open concept floor plan with a Family Room, Kitchen, Dining Room, and three spacious bedrooms and three bathrooms. Every part of the home was touched during the 2023 remodel and was designed with a neutral color palette and natural materials to appeal to a multitude of buyers looking for a turn key beach house. Step inside onto beautiful solid whit oak floors and admire the light and ocean breezes spilling in from the windows. Cozy up in the Family Room by the wood burning stone fireplace. Custom cabinetry and built ins through maximize storage and space. The Kitchen features handsome travertine countertops and top of the line appliances. Each bathroom is complete with on trend Zellige tiles and stunning hardware and lighting. Enjoy the year round temperate Southern California climate in the private front courtyard or the backyard overlooking the coastal canyon. The two car garage is finished with drywall, epoxy flooring, access to the sideboard, and a brand new solid wood garage door. Walk to local favorite beach and San Clemente beach trail in 2 minutes. Short bike ride to Trestles and downtown shops and restaurants on Avenida del Mar. This is an absolute must see and won’t last long!
PROPERTY INFORMATION
| MLS # | OC23181481 | Lot Size | 11,890 Sq. Ft. |
| HOA Fees | $0/Monthly | Property Type | Single Family Residence |
| Price | $ 4,000,000
Price Per SqFt: $ 2,033 |
DOM | 768 Days |
| Address | 304 Avenida La Costa | Type | Residential |
| City | San Clemente | Sq.Ft. | 1,968 Sq. Ft. |
| Postal Code | 92672 | Garage | 2 |
| County | Orange | Year Built | 1971 |
| Bed / Bath | 3 / 2 | Parking | 2 |
| Built In | 1971 | Status | Closed |
| Sold Date | 2023-09-29 |
INTERIOR FEATURES
| Has Laundry | Yes |
| Laundry Information | Individual Room, Inside |
| Has Fireplace | Yes |
| Fireplace Information | Family Room |
| Kitchen Information | Kitchen Island, Kitchen Open to Family Room, Remodeled Kitchen |
| Kitchen Area | Area, Breakfast Counter / Bar, Family Kitchen, In Kitchen |
| Room Information | Family Room, Kitchen, Primary Bathroom |
| Has Cooling | Yes |
| Cooling Information | Central Air |
| Flooring Information | Wood |
| InteriorFeatures Information | Open Floorplan, Recessed Lighting |
| EntryLocation | 1 |
| Entry Level | 1 |
| Has Spa | No |
| SpaDescription | None |
| Bathroom Information | Bathtub, Shower, Shower in Tub |
| Main Level Bedrooms | 3 |
| Main Level Bathrooms | 3 |
EXTERIOR FEATURES
| Has Pool | No |
| Pool | None |
| Has Patio | Yes |
| Patio | Patio, Patio Open |
WALKSCORE
MAP
MORTGAGE CALCULATOR
- Principal & Interest:
- Property Tax: $4,267
- Home Insurance:$119
- HOA Fees:$0
- Mortgage Insurance:
PRICE HISTORY
| Date | Event | Price |
| 09/29/2023 | Sold | $4,000,000 |

Topfind Realty
REALTOR®
(844)-333-8033
Questions? Contact today.
Interested in buying or selling a home similar to 304 Avenida La Costa?
San Clemente Similar Properties
Listing provided courtesy of Gary Ward, CENTURY 21 Affiliated. Based on information from California Regional Multiple Listing Service, Inc. as of #Date#. This information is for your personal, non-commercial use and may not be used for any purpose other than to identify prospective properties you may be interested in purchasing. Display of MLS data is usually deemed reliable but is NOT guaranteed accurate by the MLS. Buyers are responsible for verifying the accuracy of all information and should investigate the data themselves or retain appropriate professionals. Information from sources other than the Listing Agent may have been included in the MLS data. Unless otherwise specified in writing, Broker/Agent has not and will not verify any information obtained from other sources. The Broker/Agent providing the information contained herein may or may not have been the Listing and/or Selling Agent.
