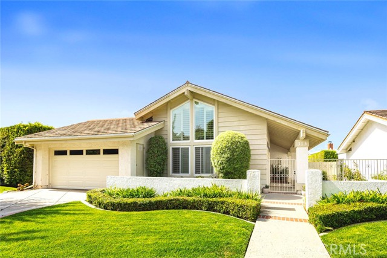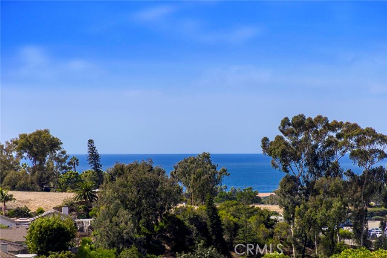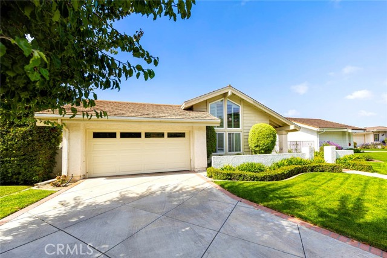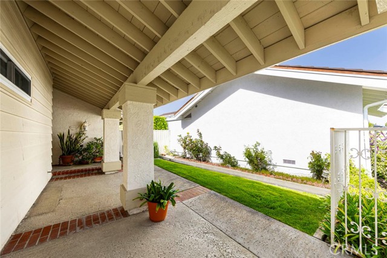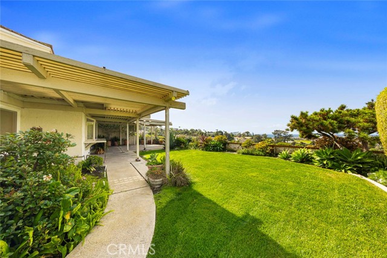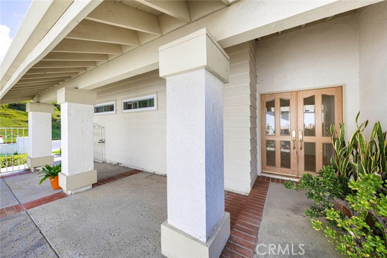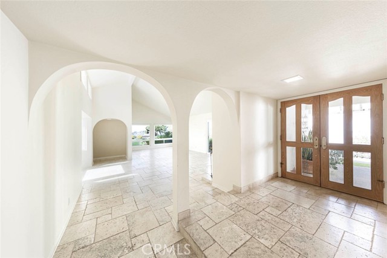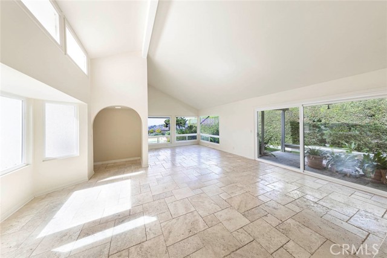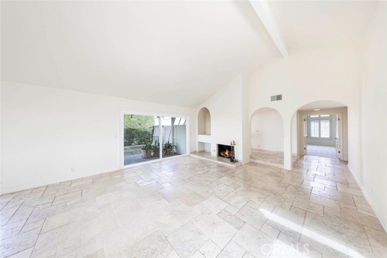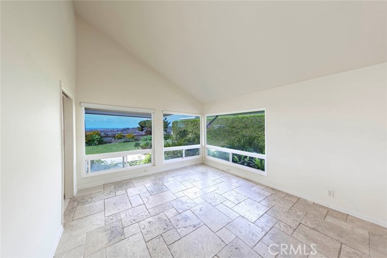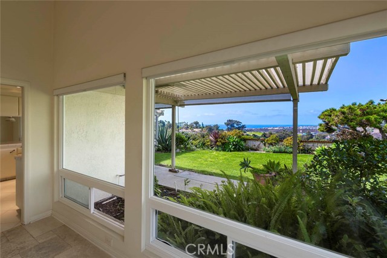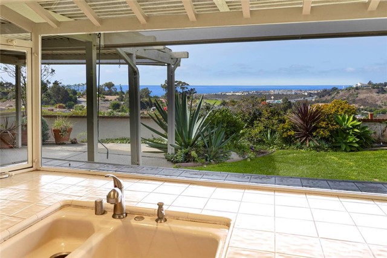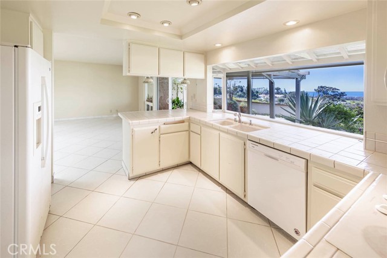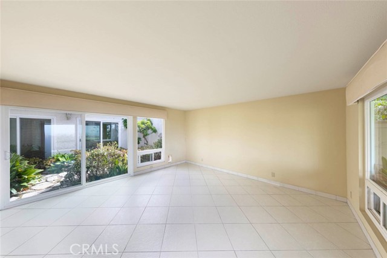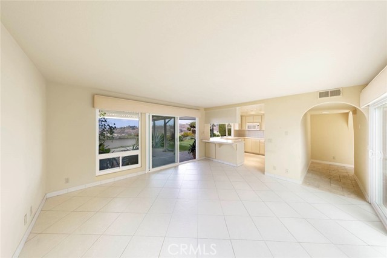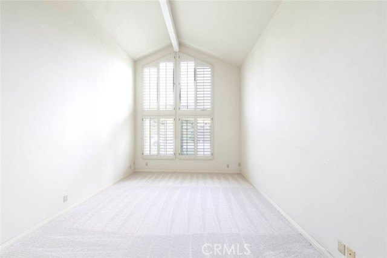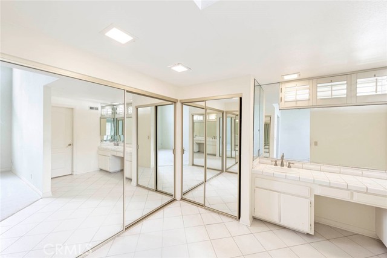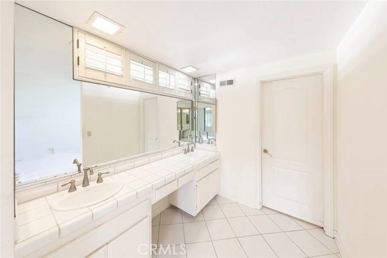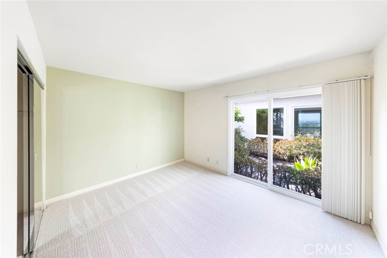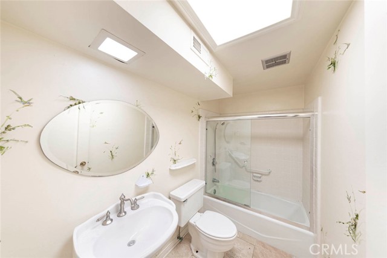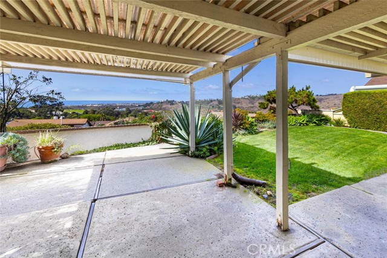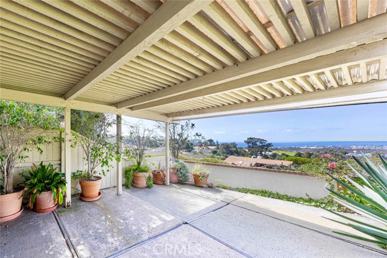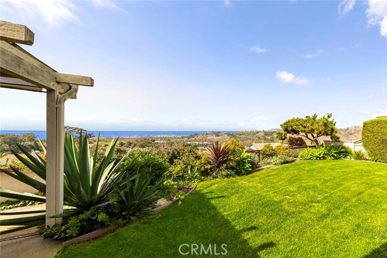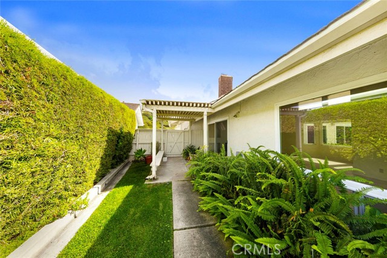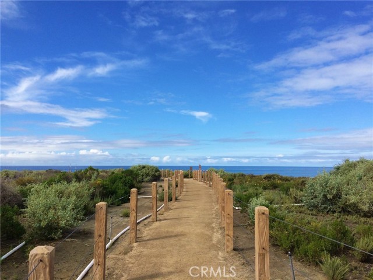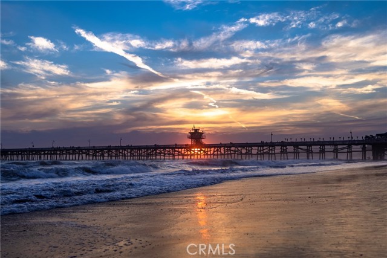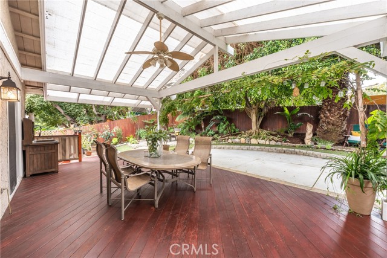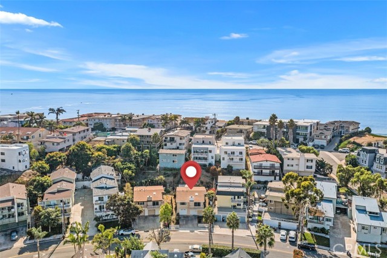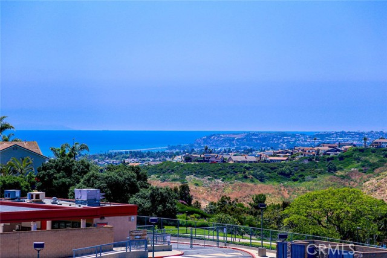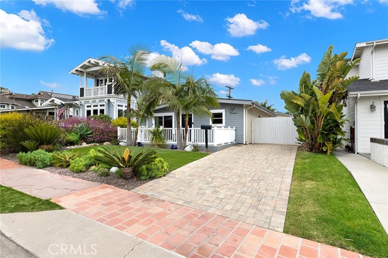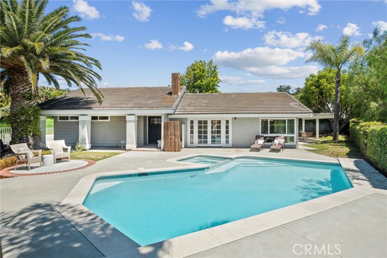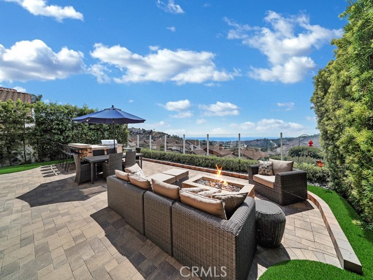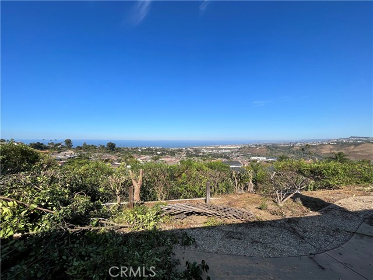313 Calle Pueblo
San Clemente, CA 92672
Sold
Broadmoor homes are highly sought after for their spacious open floorplans, timeless design, and flexible living areas. This property is awaiting your personal touch to transform it into your ideal home. In its original condition, this single-level residence boasts approximately 1927 square feet, featuring three bedrooms and two full bathrooms that create a welcoming atmosphere from the moment you enter through the glass double door entry to the floor-to-ceiling windows. The entryway flows into a living room with a vaulted ceiling and a masonry fireplace with a raised hearth, adding both warmth and style for entertaining and relaxation. A formal dining room connects effortlessly with the living space and features amazing views. The family room and kitchen both offer amazing ocean, hills and city light views! Another highlight to the home is a vibrant green atrium that brings natural light and the outdoors inside. The primary suite is enhanced by a vaulted ceiling and an ensuite bathroom, while two additional bedrooms and a full bathroom complete this layout. The expansive grounds cover about 9600 square feet and feature lush mature landscaping, a gated entry courtyard, and a backyard that overlooks picturesque hills and ocean vistas. Situated on a single loaded street, this desirable home is conveniently located near beaches, shopping, dining options, and top-rated schools, including San Clemente High School.
PROPERTY INFORMATION
| MLS # | OC24217794 | Lot Size | 9,600 Sq. Ft. |
| HOA Fees | $173/Monthly | Property Type | Single Family Residence |
| Price | $ 1,699,000
Price Per SqFt: $ 882 |
DOM | 361 Days |
| Address | 313 Calle Pueblo | Type | Residential |
| City | San Clemente | Sq.Ft. | 1,927 Sq. Ft. |
| Postal Code | 92672 | Garage | 2 |
| County | Orange | Year Built | 1975 |
| Bed / Bath | 3 / 2 | Parking | 2 |
| Built In | 1975 | Status | Closed |
| Sold Date | 2024-11-12 |
INTERIOR FEATURES
| Has Laundry | Yes |
| Laundry Information | In Garage |
| Has Fireplace | Yes |
| Fireplace Information | Living Room |
| Has Appliances | Yes |
| Kitchen Appliances | Dishwasher, Disposal, Microwave |
| Kitchen Information | Kitchen Open to Family Room |
| Kitchen Area | Area, Breakfast Counter / Bar, Dining Room |
| Has Heating | Yes |
| Heating Information | Central |
| Room Information | Family Room, Formal Entry, Kitchen, Living Room, Main Floor Bedroom, Main Floor Primary Bedroom, Primary Bathroom |
| Has Cooling | No |
| Cooling Information | None |
| Flooring Information | Carpet, Stone, Tile |
| InteriorFeatures Information | Cathedral Ceiling(s), Open Floorplan |
| EntryLocation | 1 |
| Entry Level | 1 |
| Has Spa | No |
| SpaDescription | None |
| WindowFeatures | Atrium |
| SecuritySafety | Smoke Detector(s) |
| Bathroom Information | Bathtub, Shower, Shower in Tub, Double Sinks in Primary Bath |
| Main Level Bedrooms | 3 |
| Main Level Bathrooms | 2 |
EXTERIOR FEATURES
| FoundationDetails | Slab |
| Has Pool | No |
| Pool | None |
| Has Patio | Yes |
| Patio | Covered, Slab |
| Has Sprinklers | Yes |
WALKSCORE
MAP
MORTGAGE CALCULATOR
- Principal & Interest:
- Property Tax: $1,812
- Home Insurance:$119
- HOA Fees:$0
- Mortgage Insurance:
PRICE HISTORY
| Date | Event | Price |
| 11/01/2024 | Pending | $1,699,000 |
| 10/28/2024 | Active Under Contract | $1,699,000 |
| 10/21/2024 | Listed | $1,699,000 |

Topfind Realty
REALTOR®
(844)-333-8033
Questions? Contact today.
Interested in buying or selling a home similar to 313 Calle Pueblo?
Listing provided courtesy of Sandra Marquez, Re/Max Coastal Homes. Based on information from California Regional Multiple Listing Service, Inc. as of #Date#. This information is for your personal, non-commercial use and may not be used for any purpose other than to identify prospective properties you may be interested in purchasing. Display of MLS data is usually deemed reliable but is NOT guaranteed accurate by the MLS. Buyers are responsible for verifying the accuracy of all information and should investigate the data themselves or retain appropriate professionals. Information from sources other than the Listing Agent may have been included in the MLS data. Unless otherwise specified in writing, Broker/Agent has not and will not verify any information obtained from other sources. The Broker/Agent providing the information contained herein may or may not have been the Listing and/or Selling Agent.
