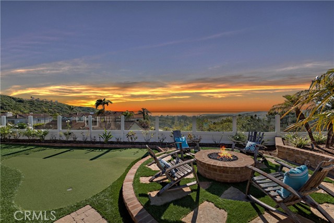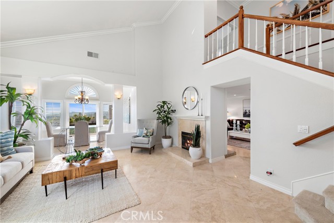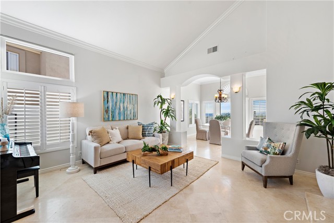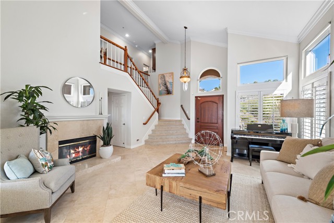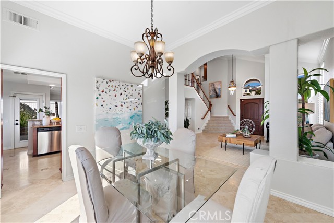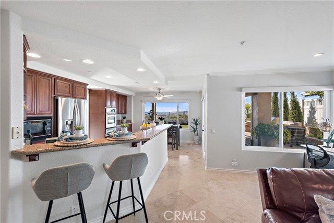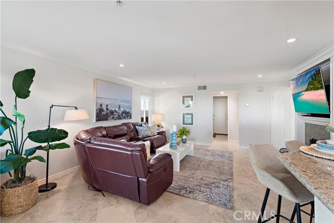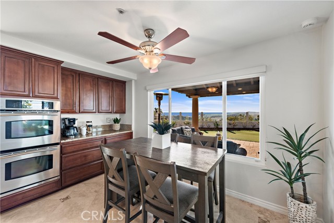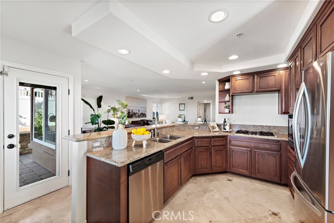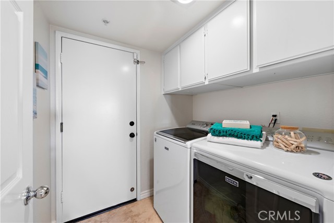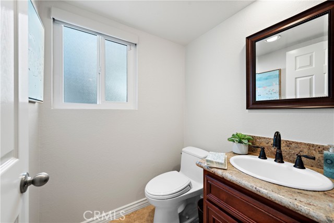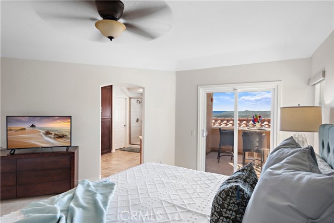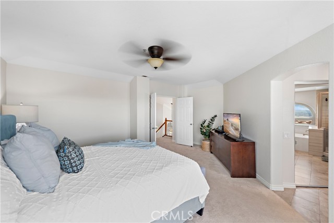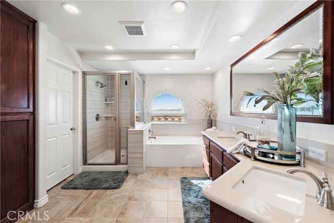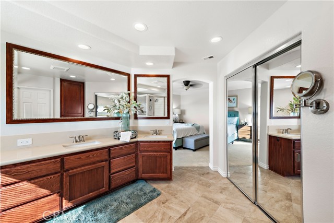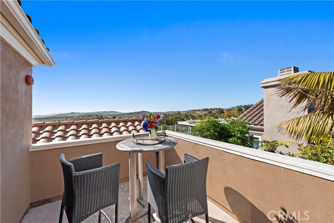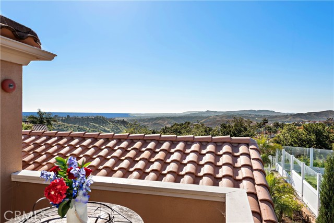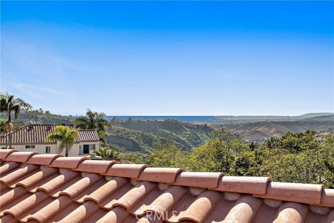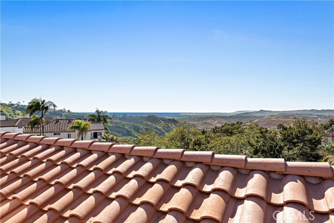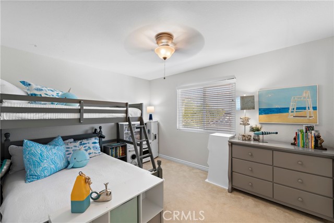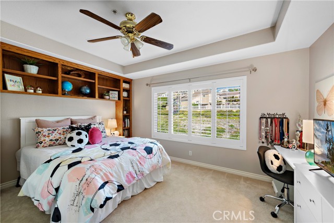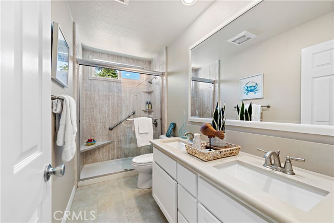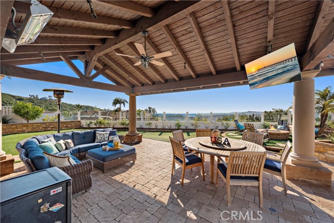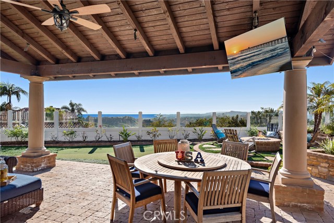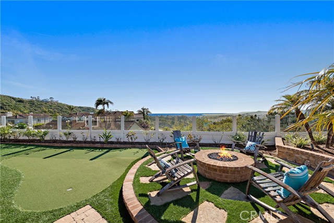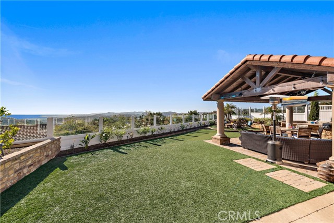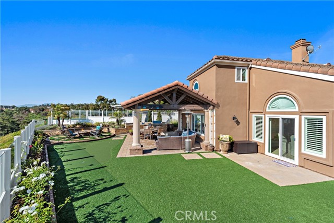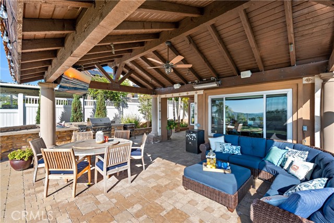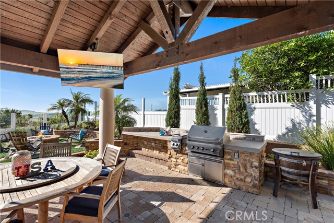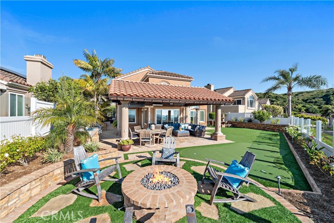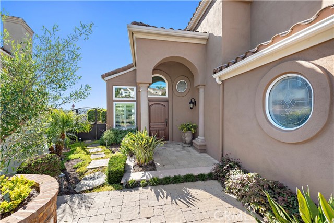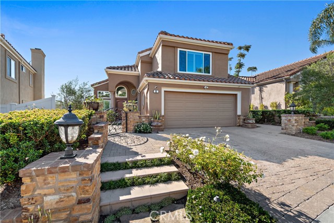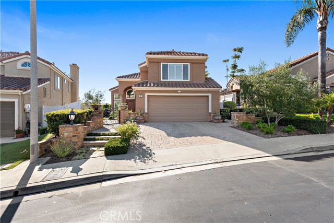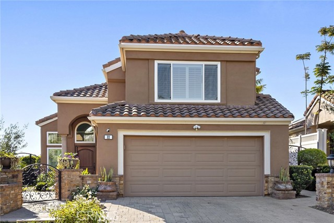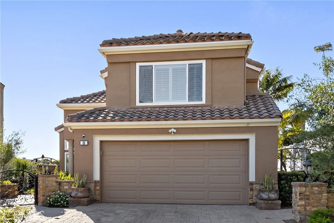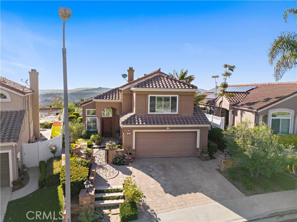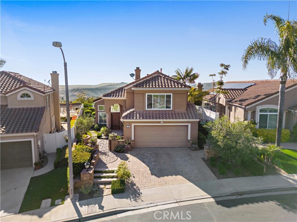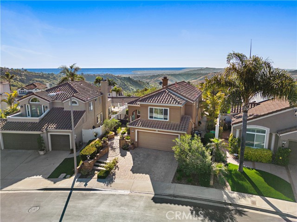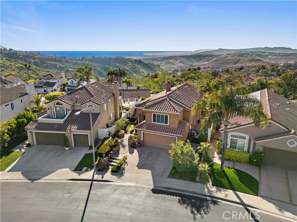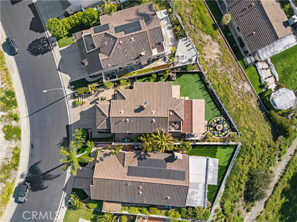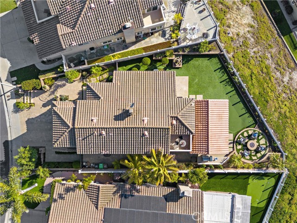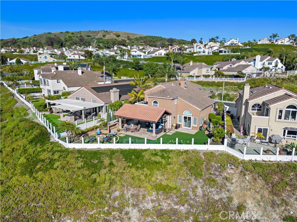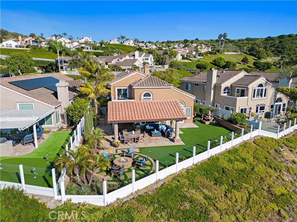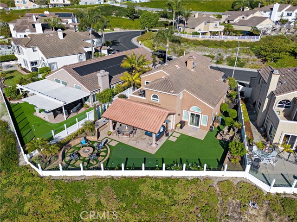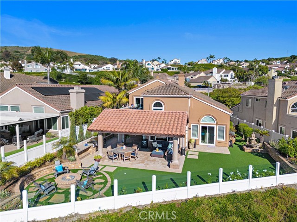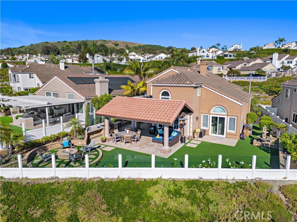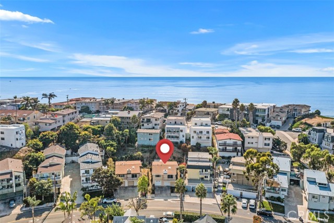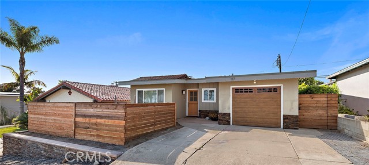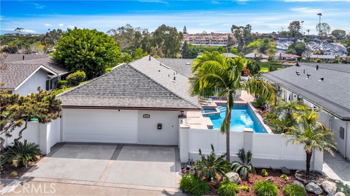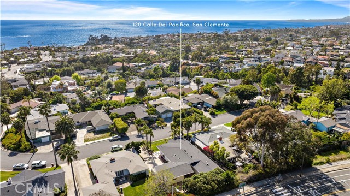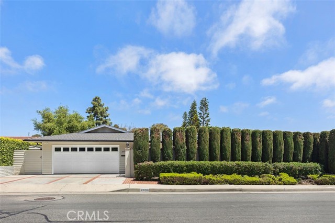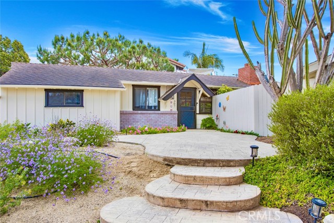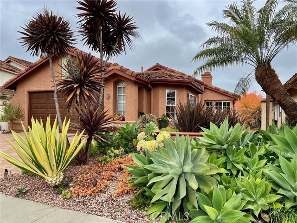32 Via Santa Maria
San Clemente, CA 92672
Sold
32 Via Santa Maria
San Clemente, CA 92672
Sold
Pacific Shores in Rancho San Clemente stands as one of the most highly coveted communities in the area. Prepare to be captivated by the endless views this stunning home has to offer. Showcasing the breathtaking Pacific Ocean, Dana Point Harbor, giving you unforgettable sunsets. This gorgeous move-in ready home features 3 bedrooms all upstairs. The living and family dining rooms provide versatile spaces for various lifestyles. Enjoy the benefits of the 2019-installed dual-paned windows and custom plantation shutters, providing both style and practicality. The bathrooms and kitchen have also been tastefully remodeled. Step into the expansive backyard, where you can entertain guests beneath the large built-in patio cover, complete with fan and space heaters. The backyard showcases a convenient built-in barbecue and cooking area, perfect for outdoor gatherings. It also offers a cozy fire pit, ideal for relaxing evenings. To minimize maintenance, the yard features artificial grass, ensuring hassle-free upkeep. There's even something for the avid golf player with a small putting green. The proximity to the ocean offers an extraordinary way of life. Within minutes, you can reach the beach, conveniently close to the 5 freeway and toll roads. Don't miss this incredible opportunity to embrace the joy of living in this remarkable home!
PROPERTY INFORMATION
| MLS # | OC23122314 | Lot Size | 5,500 Sq. Ft. |
| HOA Fees | $205/Monthly | Property Type | Single Family Residence |
| Price | $ 1,729,000
Price Per SqFt: $ 766 |
DOM | 806 Days |
| Address | 32 Via Santa Maria | Type | Residential |
| City | San Clemente | Sq.Ft. | 2,256 Sq. Ft. |
| Postal Code | 92672 | Garage | 2 |
| County | Orange | Year Built | 1989 |
| Bed / Bath | 3 / 2.5 | Parking | 4 |
| Built In | 1989 | Status | Closed |
| Sold Date | 2023-08-18 |
INTERIOR FEATURES
| Has Laundry | Yes |
| Laundry Information | Individual Room, Inside |
| Has Fireplace | Yes |
| Fireplace Information | Family Room, Living Room |
| Has Appliances | Yes |
| Kitchen Appliances | Barbecue, Dishwasher, Double Oven, Gas Oven, Microwave, Refrigerator |
| Kitchen Information | Granite Counters, Kitchen Open to Family Room, Remodeled Kitchen |
| Kitchen Area | Breakfast Counter / Bar, Dining Room, In Kitchen |
| Has Heating | Yes |
| Heating Information | Forced Air |
| Room Information | All Bedrooms Up, Family Room, Formal Entry, Foyer, Kitchen, Laundry, Primary Bathroom, Primary Bedroom, Primary Suite, Walk-In Closet |
| Has Cooling | Yes |
| Cooling Information | Central Air |
| Flooring Information | Carpet, Stone |
| InteriorFeatures Information | Built-in Features, Ceiling Fan(s), Granite Counters, High Ceilings, Recessed Lighting, Unfurnished |
| DoorFeatures | Mirror Closet Door(s), Sliding Doors |
| EntryLocation | Front Door |
| Entry Level | 1 |
| Has Spa | No |
| SpaDescription | None |
| SecuritySafety | Carbon Monoxide Detector(s), Fire and Smoke Detection System |
| Bathroom Information | Bathtub, Low Flow Toilet(s), Shower in Tub, Closet in bathroom, Double sinks in bath(s), Double Sinks in Primary Bath, Remodeled, Separate tub and shower, Soaking Tub |
| Main Level Bedrooms | 0 |
| Main Level Bathrooms | 1 |
EXTERIOR FEATURES
| ExteriorFeatures | Barbecue Private |
| FoundationDetails | Slab |
| Roof | Spanish Tile |
| Has Pool | No |
| Pool | None |
| Has Patio | Yes |
| Patio | Deck, Enclosed |
| Has Fence | Yes |
| Fencing | Excellent Condition, Glass, Vinyl |
| Has Sprinklers | Yes |
WALKSCORE
MAP
MORTGAGE CALCULATOR
- Principal & Interest:
- Property Tax: $1,844
- Home Insurance:$119
- HOA Fees:$204.66666666667
- Mortgage Insurance:
PRICE HISTORY
| Date | Event | Price |
| 07/10/2023 | Listed | $1,729,000 |

Topfind Realty
REALTOR®
(844)-333-8033
Questions? Contact today.
Interested in buying or selling a home similar to 32 Via Santa Maria?
Listing provided courtesy of Darren Shepherd, Re/Max Coastal Homes. Based on information from California Regional Multiple Listing Service, Inc. as of #Date#. This information is for your personal, non-commercial use and may not be used for any purpose other than to identify prospective properties you may be interested in purchasing. Display of MLS data is usually deemed reliable but is NOT guaranteed accurate by the MLS. Buyers are responsible for verifying the accuracy of all information and should investigate the data themselves or retain appropriate professionals. Information from sources other than the Listing Agent may have been included in the MLS data. Unless otherwise specified in writing, Broker/Agent has not and will not verify any information obtained from other sources. The Broker/Agent providing the information contained herein may or may not have been the Listing and/or Selling Agent.
