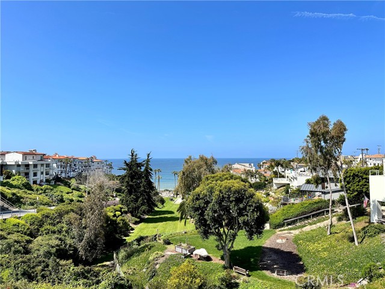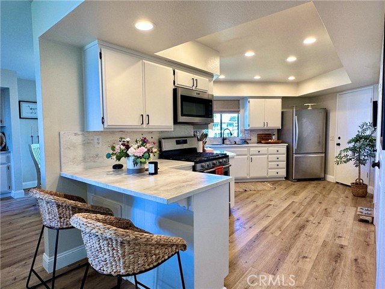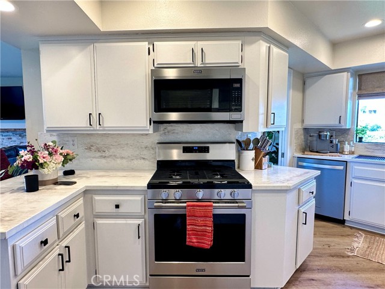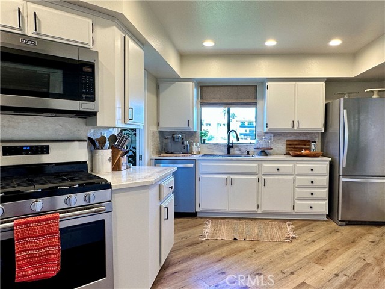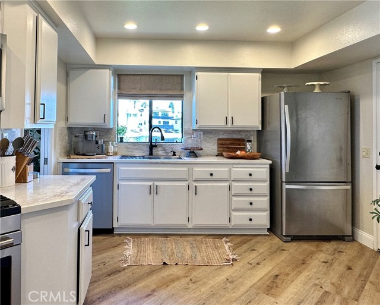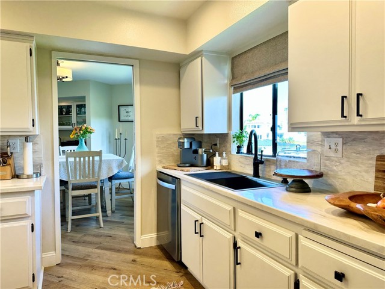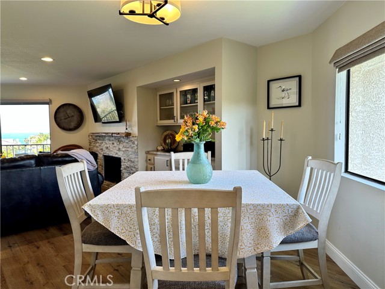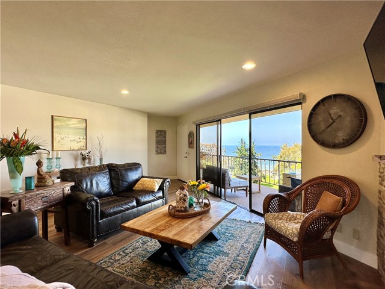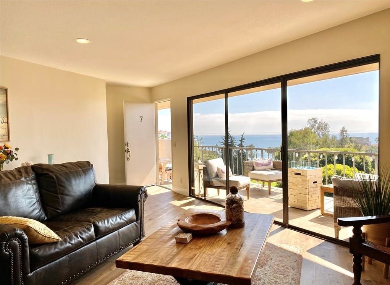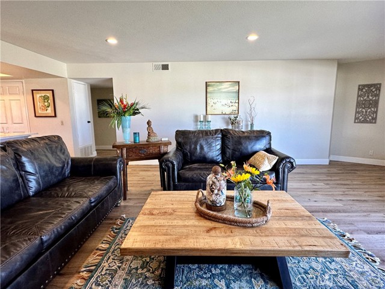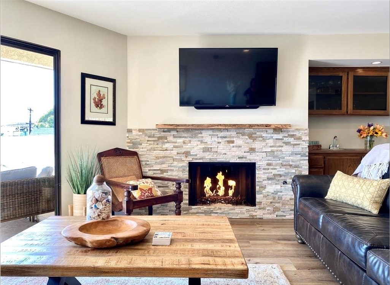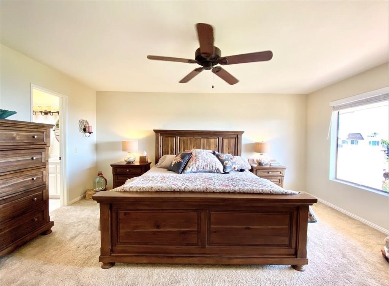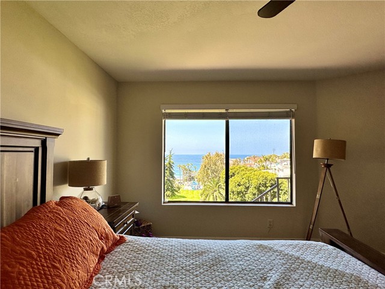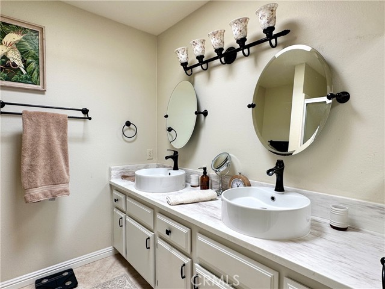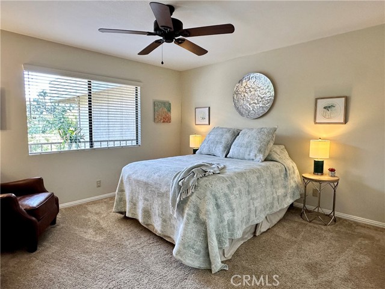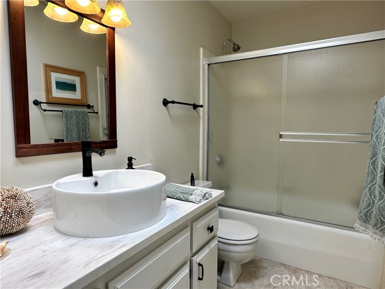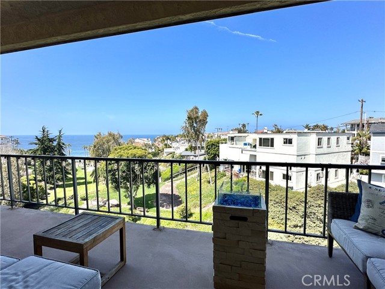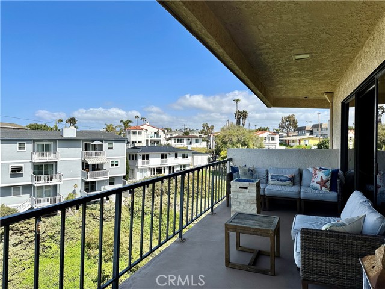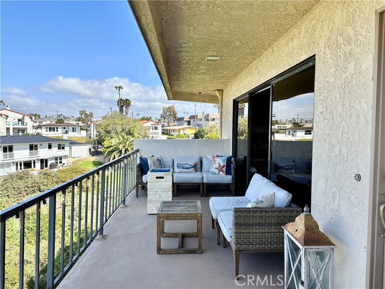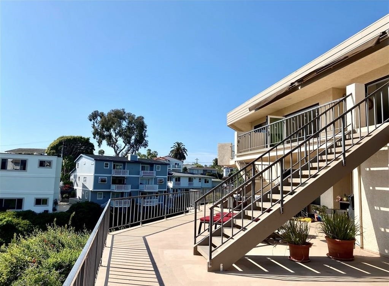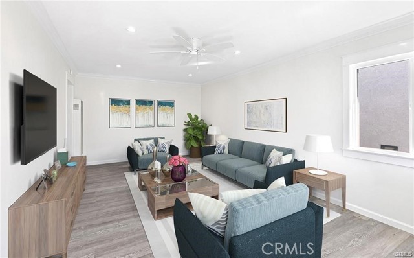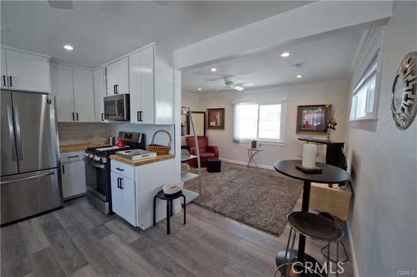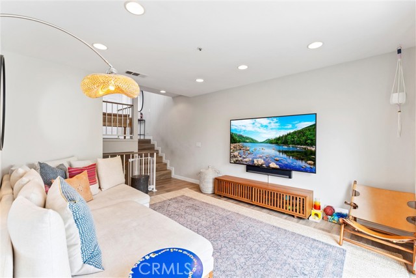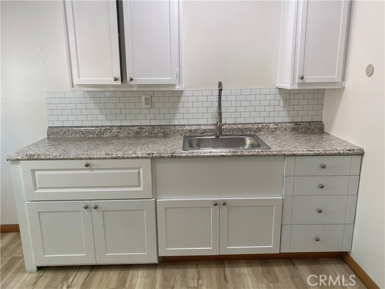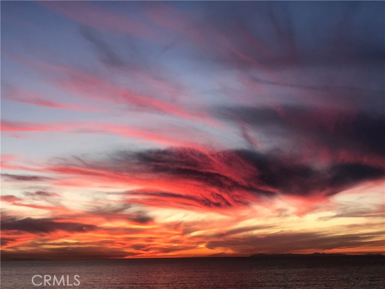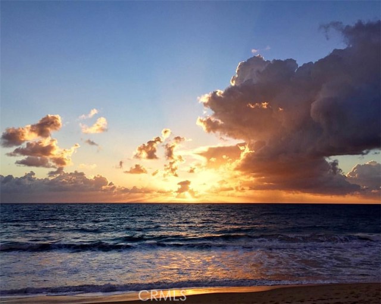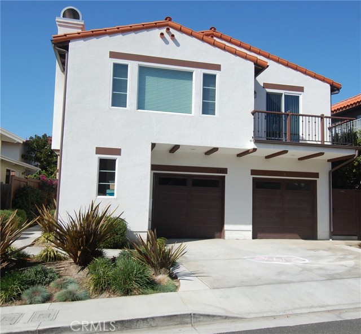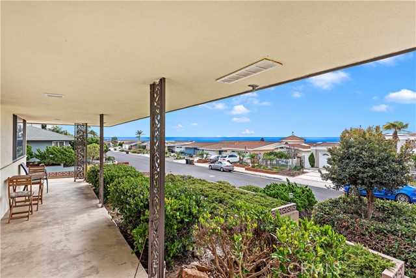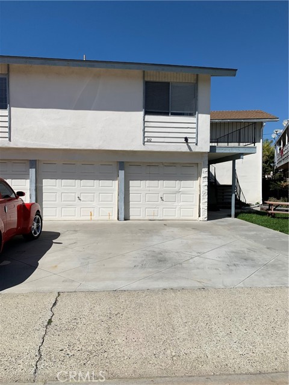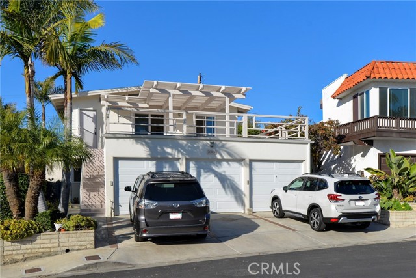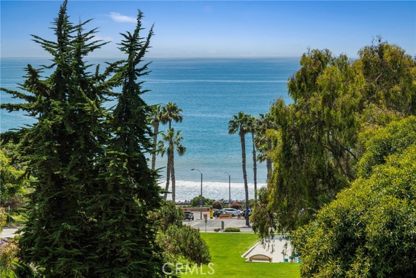320 Encino Lane #7
San Clemente, CA 92672
$4,500
Price
Price
2
Bed
Bed
1
Bath
Bath
1,307 Sq. Ft.
$3 / Sq. Ft.
$3 / Sq. Ft.
Sold
320 Encino Lane #7
San Clemente, CA 92672
Sold
$4,500
Price
Price
2
Bed
Bed
1
Bath
Bath
1,307
Sq. Ft.
Sq. Ft.
Meticulous, fully furnished condo perched at the top of San Clemente's Linda Lane — a short walk to the 2.5 mile beach trail, pier, shops and dining. Whitewater ocean, canyon, and sunset views can be taken in from all main living areas, master suite, and large private balcony of this upper end unit. In the back of the home is a second balcony enveloped in lush greenery off the canyon providing a tranquil environment for sipping morning coffee or reading. The living space provides a highly desirable indoor-outdoor living feel complete with mounted big screen television, wet bar, and fireplace. The bright kitchen has newer stainless steel appliances and ample storage space in newly painted white cabinetry (fully stocked with dish- and cookware), with the side-by-side washer and dryer located in a closet. The generous sized master suite boasts a king bed with direct ocean views from the pillow, a reading corner, and exceptionally clean ensuite with dual vanities, skylight, and walk-in shower. The secondary room is furnished with a queen size bed and private views of the canyon. There is a tub in the shower of the hallway/guest bath, also illuminated with a skylight. Private gated subterranean garage has two dedicated parking spaces, storage cabinet available for storage of beach toys, chairs, etc. Utilities and HOA are included in rent. Negotiable length of terms up to 6 months, minimum of 3 months. All prospective tenants must apply through RentSpree.
PROPERTY INFORMATION
| MLS # | OC23064591 | Lot Size | 0 Sq. Ft. |
| HOA Fees | $0/Monthly | Property Type | Condominium |
| Price | $ 4,500
Price Per SqFt: $ 3 |
DOM | 814 Days |
| Address | 320 Encino Lane #7 | Type | Residential Lease |
| City | San Clemente | Sq.Ft. | 1,307 Sq. Ft. |
| Postal Code | 92672 | Garage | 2 |
| County | Orange | Year Built | 1978 |
| Bed / Bath | 2 / 1 | Parking | 2 |
| Built In | 1978 | Status | Closed |
| Rented Date | 2023-06-12 |
INTERIOR FEATURES
| Has Laundry | Yes |
| Laundry Information | Dryer Included, In Closet, In Kitchen, Inside, Washer Included |
| Has Fireplace | Yes |
| Fireplace Information | Living Room, Gas |
| Has Appliances | Yes |
| Kitchen Appliances | Dishwasher, Electric Cooktop, Freezer, Disposal, Gas Oven, Microwave, Refrigerator, Self Cleaning Oven |
| Kitchen Information | Kitchen Open to Family Room |
| Kitchen Area | Area, Breakfast Counter / Bar |
| Has Heating | Yes |
| Heating Information | Central |
| Room Information | Kitchen, Laundry, Living Room, Main Floor Bedroom, Main Floor Master Bedroom, Master Suite |
| Has Cooling | No |
| Cooling Information | None |
| Flooring Information | Carpet, Vinyl |
| InteriorFeatures Information | Balcony, Bar, Ceiling Fan(s), Furnished, Living Room Balcony, Pantry, Recessed Lighting, Wet Bar |
| DoorFeatures | Mirror Closet Door(s), Sliding Doors |
| EntryLocation | 2 |
| Entry Level | 2 |
| Has Spa | No |
| SpaDescription | None |
| SecuritySafety | Carbon Monoxide Detector(s), Gated Community, Smoke Detector(s) |
| Bathroom Information | Bathtub, Shower, Shower in Tub, Double Sinks In Master Bath, Walk-in shower |
| Main Level Bedrooms | 2 |
| Main Level Bathrooms | 2 |
EXTERIOR FEATURES
| Has Pool | No |
| Pool | None |
| Has Patio | Yes |
| Patio | Deck |
| Has Fence | Yes |
| Fencing | Wrought Iron |
WALKSCORE
MAP
PRICE HISTORY
| Date | Event | Price |
| 06/12/2023 | Sold | $4,500 |
| 05/23/2023 | Price Change | $4,500 (-9.09%) |
| 04/26/2023 | Listed | $4,950 |

Topfind Realty
REALTOR®
(844)-333-8033
Questions? Contact today.
Interested in buying or selling a home similar to 320 Encino Lane #7?
San Clemente Similar Properties
Listing provided courtesy of Ashley Hyde, Compass. Based on information from California Regional Multiple Listing Service, Inc. as of #Date#. This information is for your personal, non-commercial use and may not be used for any purpose other than to identify prospective properties you may be interested in purchasing. Display of MLS data is usually deemed reliable but is NOT guaranteed accurate by the MLS. Buyers are responsible for verifying the accuracy of all information and should investigate the data themselves or retain appropriate professionals. Information from sources other than the Listing Agent may have been included in the MLS data. Unless otherwise specified in writing, Broker/Agent has not and will not verify any information obtained from other sources. The Broker/Agent providing the information contained herein may or may not have been the Listing and/or Selling Agent.
