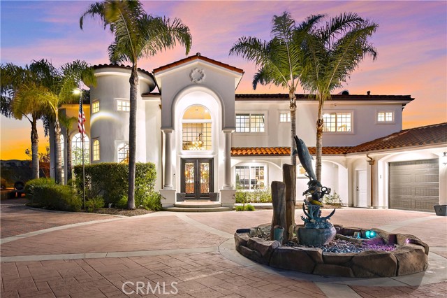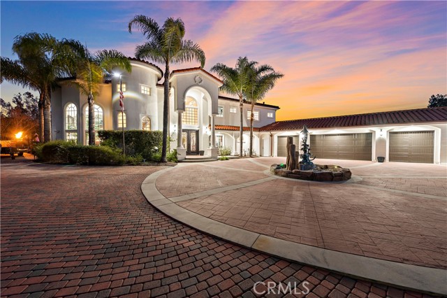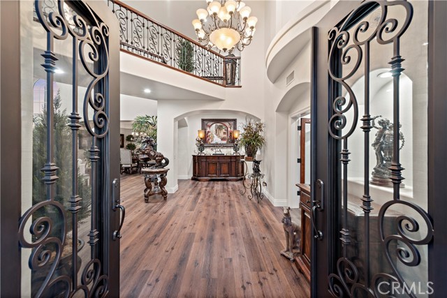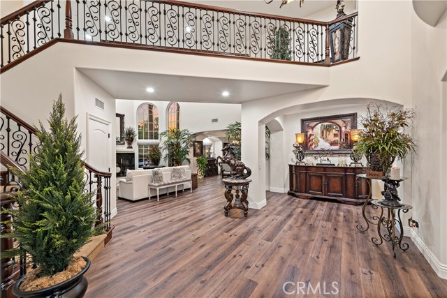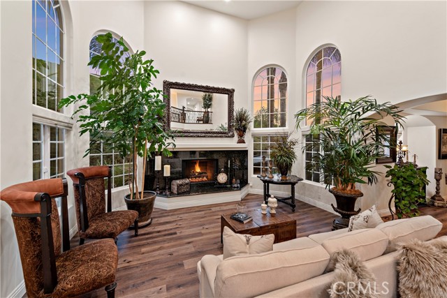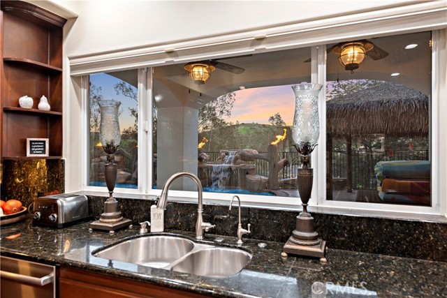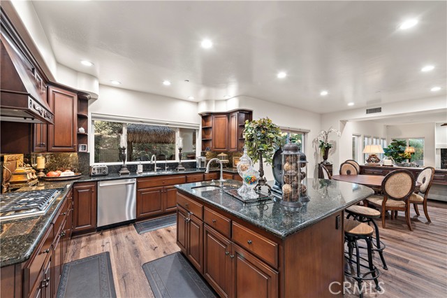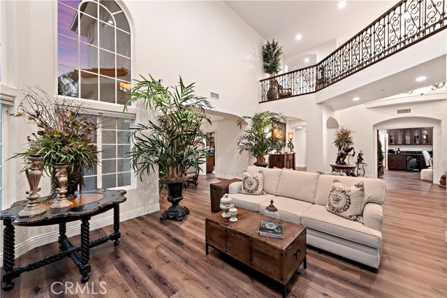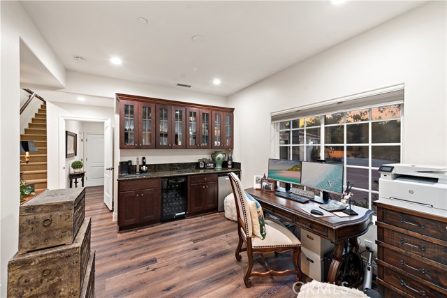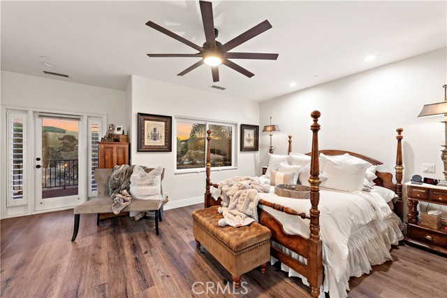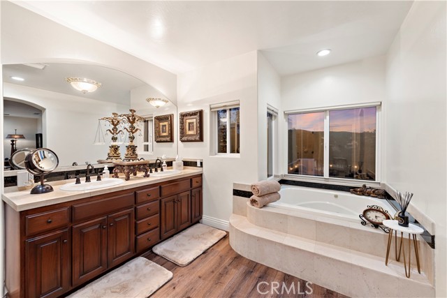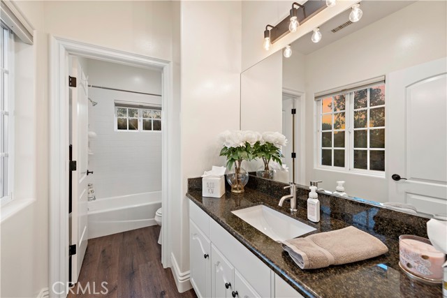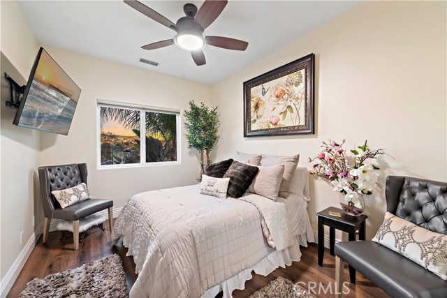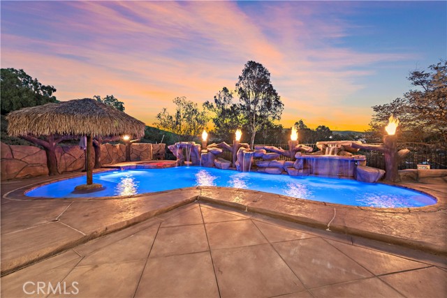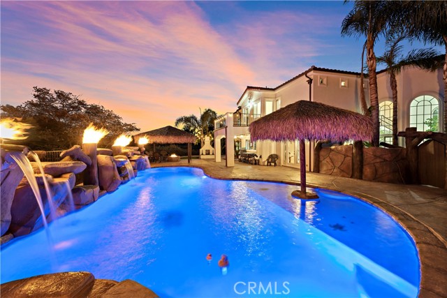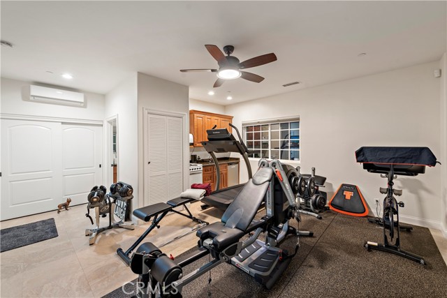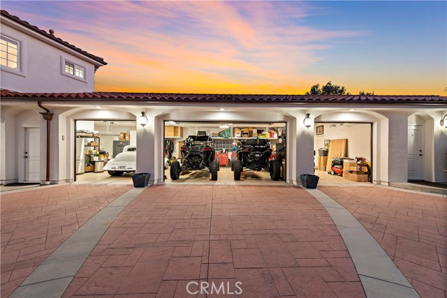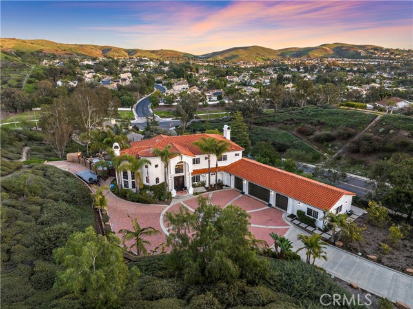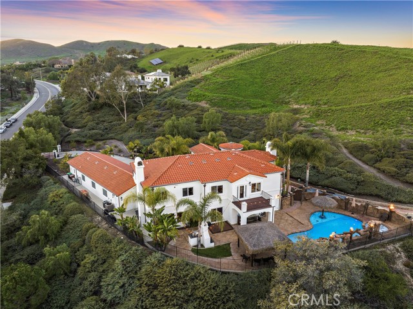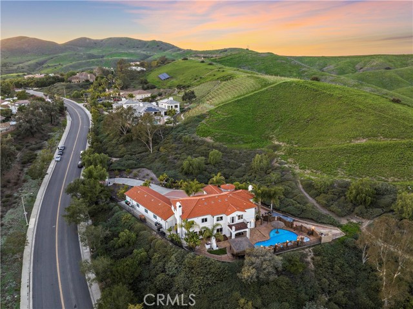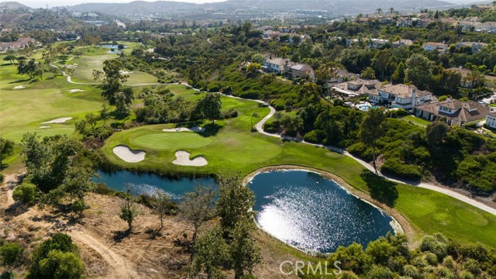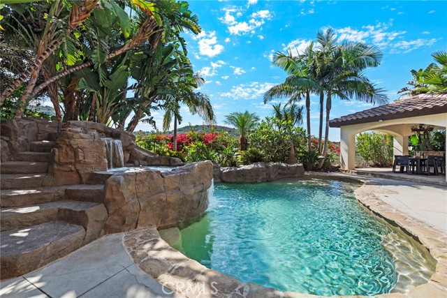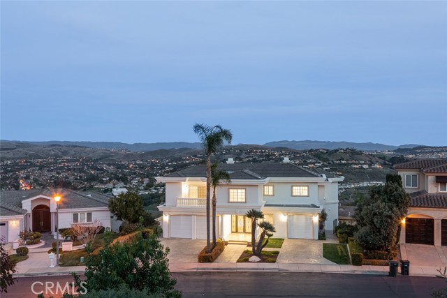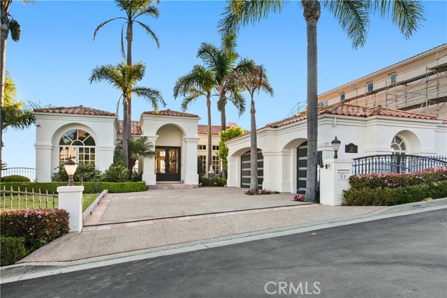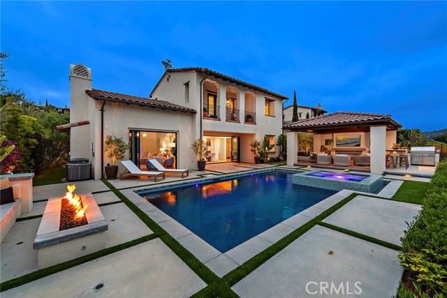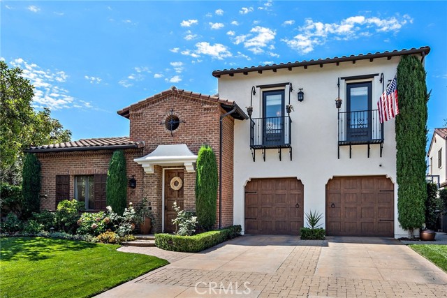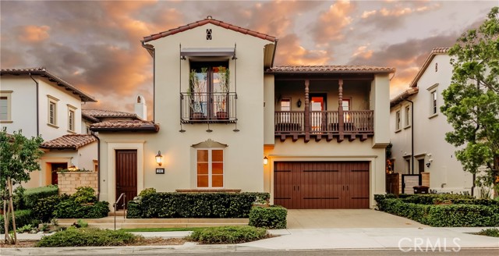3204 Portico Del Norte
San Clemente, CA 92673
Sold
3204 Portico Del Norte
San Clemente, CA 92673
Sold
This exquisite custom home, situated on a spacious 3-acre lot in San Clemente, boasts stunning views and luxurious amenities. With a touch of timeless Spanish-Californian style, it features 6 bedrooms, 5.5 baths, and a resort-style pool, making it one of the most private properties in the Forster Ranch Estates Community. As you welcome your guests, they'll be greeted by a circular driveway and a white-columned entrance adorned with a beautiful wrought iron front door. The kitchen has been tastefully renovated, complete with high-end appliances and elegant details. Gorgeous countertops, spa-like bathroom features, and custom built-in closets add a touch of luxury. For elegant entertaining, there's a formal dining room and a media room. The cathedral ceilings and spacious walls create an even greater sense of roominess. The master suite on the second floor opens to a deck with sweeping views of the rolling hills. The oversized 4-car garage boasts finished floors and ample overhead storage and connects to a charming casita with its own kitchen, full bath, laundry room, and private entry – perfect for live-in staff, houseguests, or extended family. For outdoor enjoyment, there's a unique tropical saltwater pool and spa area with custom rock formations, waterfalls, and covered spots for al fresco dining, complete with a grill and an attached fireplace. The 3-acre lot offers plenty of room for potential additional structures or recreational areas. With its light-filled and updated interiors, this remarkable residence is truly an Orange County dream home!
PROPERTY INFORMATION
| MLS # | OC23197455 | Lot Size | 121,968 Sq. Ft. |
| HOA Fees | $175/Monthly | Property Type | Single Family Residence |
| Price | $ 4,000,000
Price Per SqFt: $ 793 |
DOM | 701 Days |
| Address | 3204 Portico Del Norte | Type | Residential |
| City | San Clemente | Sq.Ft. | 5,041 Sq. Ft. |
| Postal Code | 92673 | Garage | 4 |
| County | Orange | Year Built | 1999 |
| Bed / Bath | 6 / 5.5 | Parking | 4 |
| Built In | 1999 | Status | Closed |
| Sold Date | 2024-04-08 |
INTERIOR FEATURES
| Has Laundry | Yes |
| Laundry Information | Gas & Electric Dryer Hookup, Individual Room |
| Has Fireplace | Yes |
| Fireplace Information | Family Room, Living Room |
| Has Appliances | Yes |
| Kitchen Appliances | Convection Oven, Dishwasher, Double Oven, Gas Cooktop, Gas Water Heater, Microwave, Range Hood, Refrigerator, Self Cleaning Oven, Vented Exhaust Fan, Water Line to Refrigerator |
| Kitchen Information | Granite Counters, Kitchen Island, Kitchen Open to Family Room, Pots & Pan Drawers, Self-closing cabinet doors, Self-closing drawers, Walk-In Pantry |
| Kitchen Area | Breakfast Counter / Bar, In Family Room, Dining Room, In Living Room |
| Has Heating | Yes |
| Heating Information | Central, Fireplace(s) |
| Room Information | Attic, Center Hall, Den, Family Room, Formal Entry, Guest/Maid's Quarters, Kitchen, Laundry, Living Room, Primary Bathroom, Primary Bedroom, Retreat, Separate Family Room, Walk-In Closet, Walk-In Pantry |
| Has Cooling | Yes |
| Cooling Information | Central Air, Electric, Gas |
| Flooring Information | Wood |
| InteriorFeatures Information | 2 Staircases, Balcony, Bar, Granite Counters, High Ceilings, Recessed Lighting, Storage, Two Story Ceilings, Wet Bar |
| DoorFeatures | Double Door Entry |
| EntryLocation | 1 |
| Entry Level | 1 |
| Has Spa | Yes |
| SpaDescription | Private, Heated, In Ground |
| WindowFeatures | Double Pane Windows, Wood Frames |
| SecuritySafety | Carbon Monoxide Detector(s), Fire and Smoke Detection System, Security System |
| Bathroom Information | Bathtub, Shower, Double Sinks in Primary Bath, Dual shower heads (or Multiple), Exhaust fan(s), Granite Counters, Jetted Tub, Stone Counters, Walk-in shower |
| Main Level Bedrooms | 1 |
| Main Level Bathrooms | 2 |
EXTERIOR FEATURES
| ExteriorFeatures | Barbecue Private, Lighting, Rain Gutters |
| FoundationDetails | Slab |
| Roof | Spanish Tile |
| Has Pool | Yes |
| Pool | Private, Filtered, Heated, In Ground, Salt Water, Waterfall |
| Has Patio | Yes |
| Patio | Cabana, Covered, Patio Open |
| Has Fence | Yes |
| Fencing | Excellent Condition, Wrought Iron |
| Has Sprinklers | Yes |
WALKSCORE
MAP
MORTGAGE CALCULATOR
- Principal & Interest:
- Property Tax: $4,267
- Home Insurance:$119
- HOA Fees:$175
- Mortgage Insurance:
PRICE HISTORY
| Date | Event | Price |
| 04/08/2024 | Sold | $3,999,999 |
| 10/23/2023 | Listed | $4,000,000 |

Topfind Realty
REALTOR®
(844)-333-8033
Questions? Contact today.
Interested in buying or selling a home similar to 3204 Portico Del Norte?
Listing provided courtesy of Simon Guy, Keller Williams OC Coastal Realty. Based on information from California Regional Multiple Listing Service, Inc. as of #Date#. This information is for your personal, non-commercial use and may not be used for any purpose other than to identify prospective properties you may be interested in purchasing. Display of MLS data is usually deemed reliable but is NOT guaranteed accurate by the MLS. Buyers are responsible for verifying the accuracy of all information and should investigate the data themselves or retain appropriate professionals. Information from sources other than the Listing Agent may have been included in the MLS data. Unless otherwise specified in writing, Broker/Agent has not and will not verify any information obtained from other sources. The Broker/Agent providing the information contained herein may or may not have been the Listing and/or Selling Agent.
