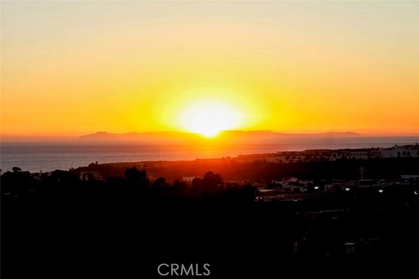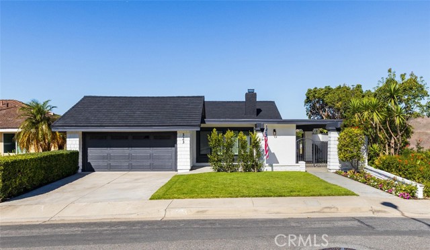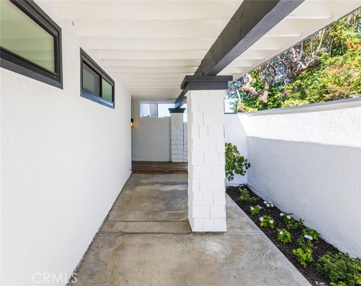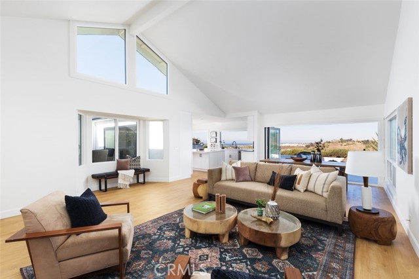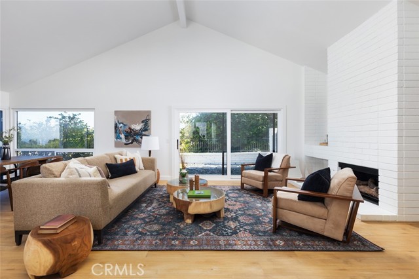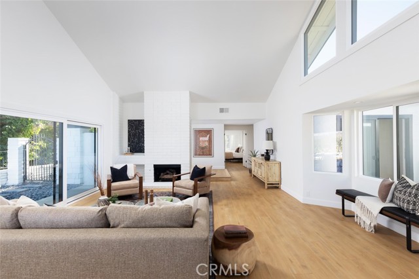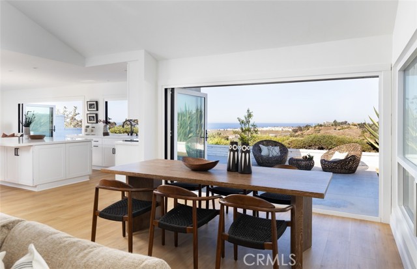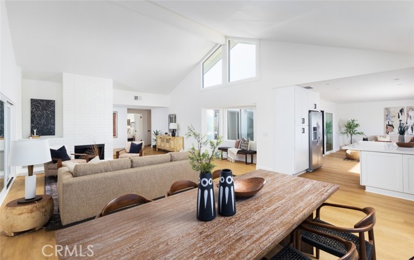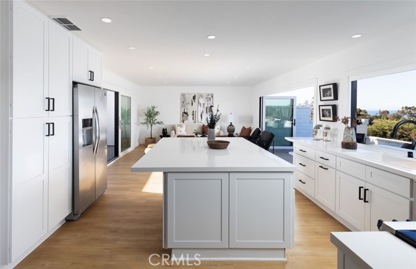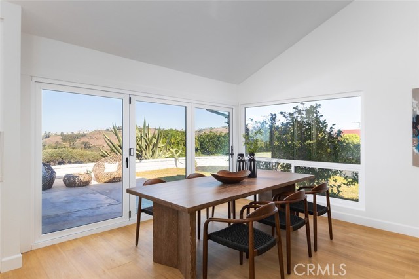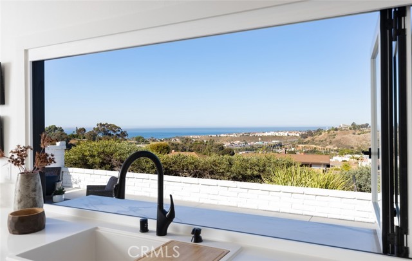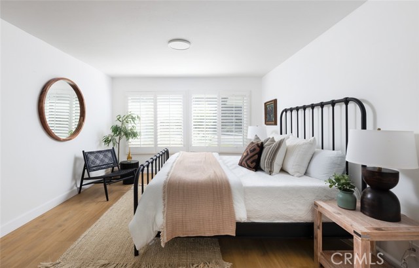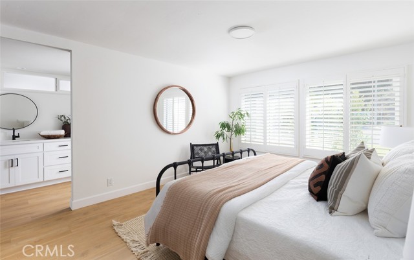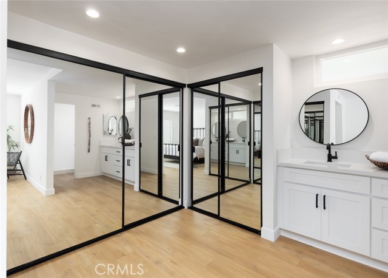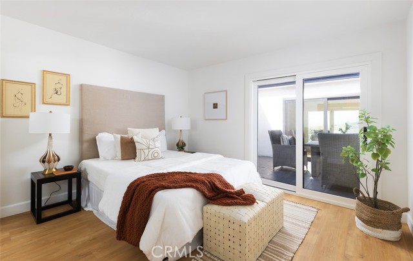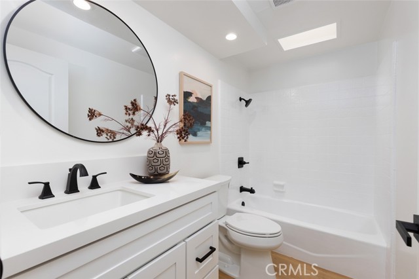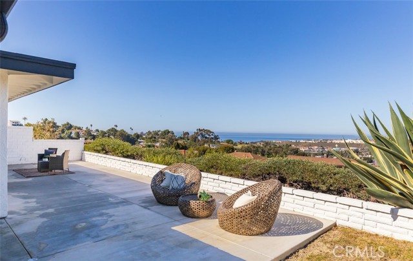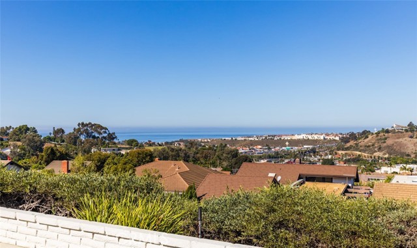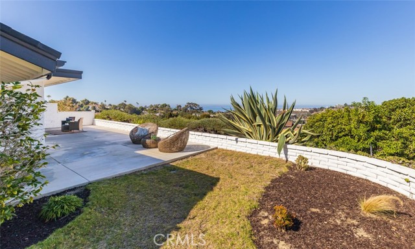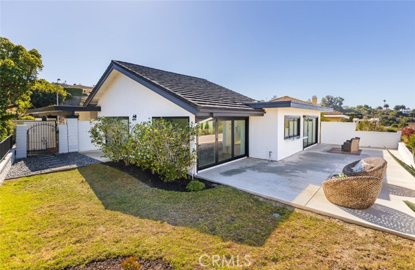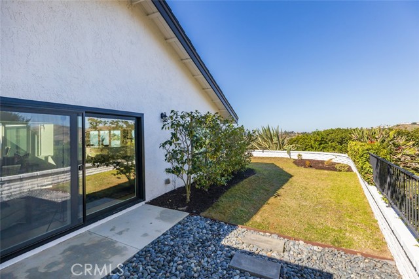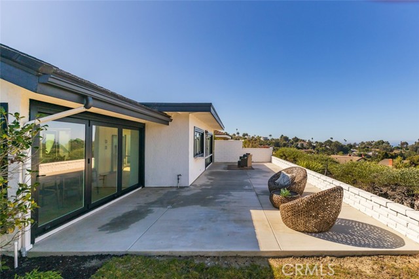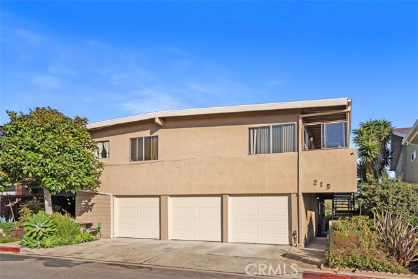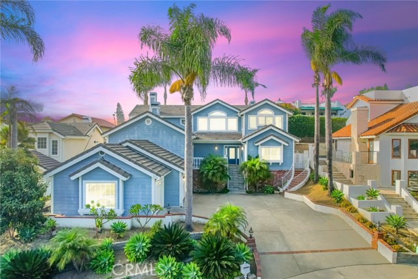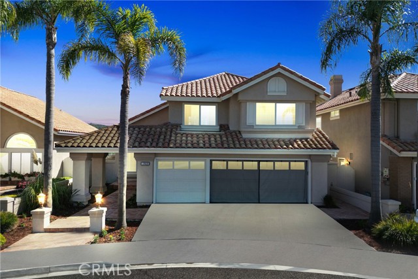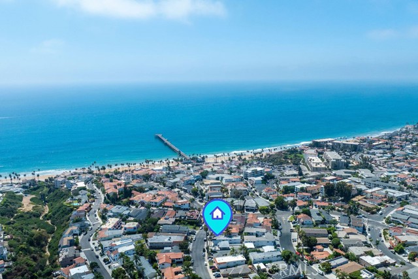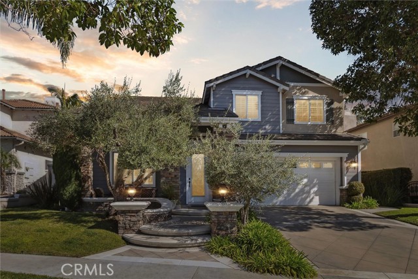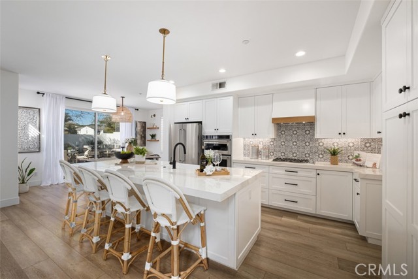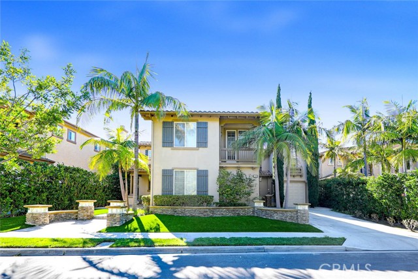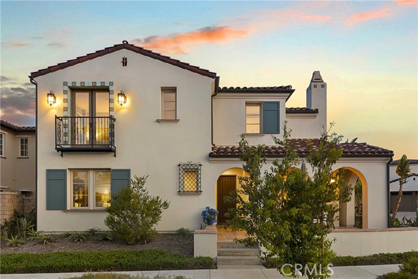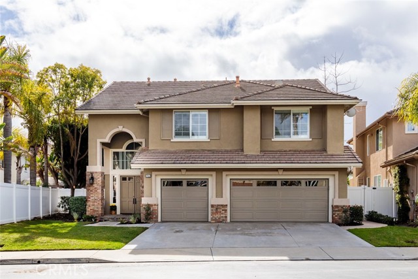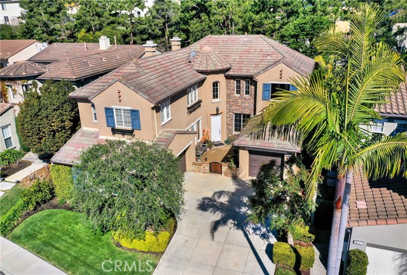323 Calle Pueblo
San Clemente, CA 92672
Sold
Immaculate single-story, ocean view property in the highly sought after Broadmoor community of San Clemente! This breathtaking home features 3 bedrooms & 2 bathrooms with the highest quality of detail and finishes throughout. Boasting 1,927 sqft of living space, this property epitomizes coastal living with a seamless flow of indoor and outdoor living with an open floorplan perfect for entertaining. Through the gated front courtyard and continuing passed the double door entry, you are led into the light & bright living room with soaring vaulted ceilings, a cozy fireplace, bifold doors leading to the backyard, and blue water views - from the first step into this space the sparkling blue water views command your attention. Off of the living room, you will also find a dining area next to the bifold doors that allow in cool coastal breezes. Moving left into the newly renovated kitchen, you will find an oversized center island and plenty of counter space & storage. In the center of the home and accessible from the kitchen / secondary living area & the 2 guest bedrooms, there's a warm and sun-filled atrium. The large primary bedroom has an abundance of closet space and an en suite bathroom. Completing the home is a 2 car attached garage, 2 generously sized guest bedrooms with access to the center atrium, and a newly remodeled full guest bathroom. Close to San Clemente's world famous beaches and restaurants this is the home you've been waiting for!
PROPERTY INFORMATION
| MLS # | OC23186189 | Lot Size | 10,950 Sq. Ft. |
| HOA Fees | $145/Monthly | Property Type | Single Family Residence |
| Price | $ 1,999,999
Price Per SqFt: $ 1,038 |
DOM | 713 Days |
| Address | 323 Calle Pueblo | Type | Residential |
| City | San Clemente | Sq.Ft. | 1,927 Sq. Ft. |
| Postal Code | 92672 | Garage | 2 |
| County | Orange | Year Built | 1975 |
| Bed / Bath | 3 / 2 | Parking | 2 |
| Built In | 1975 | Status | Closed |
| Sold Date | 2024-01-04 |
INTERIOR FEATURES
| Has Laundry | Yes |
| Laundry Information | In Garage |
| Has Fireplace | Yes |
| Fireplace Information | Living Room |
| Kitchen Information | Kitchen Island, Remodeled Kitchen |
| Has Heating | Yes |
| Heating Information | Central |
| Room Information | Living Room, Main Floor Bedroom, Main Floor Primary Bedroom, Primary Bathroom, Primary Bedroom, Primary Suite, Walk-In Closet |
| Has Cooling | No |
| Cooling Information | None |
| Flooring Information | Laminate |
| InteriorFeatures Information | High Ceilings, Open Floorplan |
| EntryLocation | front |
| Entry Level | 1 |
| Has Spa | No |
| SpaDescription | None |
| Bathroom Information | Remodeled |
| Main Level Bedrooms | 3 |
| Main Level Bathrooms | 2 |
EXTERIOR FEATURES
| Has Pool | No |
| Pool | None |
WALKSCORE
MAP
MORTGAGE CALCULATOR
- Principal & Interest:
- Property Tax: $2,133
- Home Insurance:$119
- HOA Fees:$0
- Mortgage Insurance:
PRICE HISTORY
| Date | Event | Price |
| 01/04/2024 | Sold | $1,999,000 |
| 12/28/2023 | Pending | $1,999,999 |
| 12/02/2023 | Active Under Contract | $1,999,999 |
| 11/18/2023 | Active Under Contract | $1,999,999 |
| 11/07/2023 | Price Change | $1,999,999 (-6.93%) |
| 10/23/2023 | Price Change | $2,149,000 (-1.20%) |

Topfind Realty
REALTOR®
(844)-333-8033
Questions? Contact today.
Interested in buying or selling a home similar to 323 Calle Pueblo?
San Clemente Similar Properties
Listing provided courtesy of Joey Leisz, CENTURY 21 Affiliated. Based on information from California Regional Multiple Listing Service, Inc. as of #Date#. This information is for your personal, non-commercial use and may not be used for any purpose other than to identify prospective properties you may be interested in purchasing. Display of MLS data is usually deemed reliable but is NOT guaranteed accurate by the MLS. Buyers are responsible for verifying the accuracy of all information and should investigate the data themselves or retain appropriate professionals. Information from sources other than the Listing Agent may have been included in the MLS data. Unless otherwise specified in writing, Broker/Agent has not and will not verify any information obtained from other sources. The Broker/Agent providing the information contained herein may or may not have been the Listing and/or Selling Agent.

