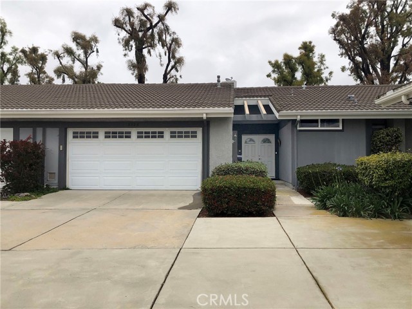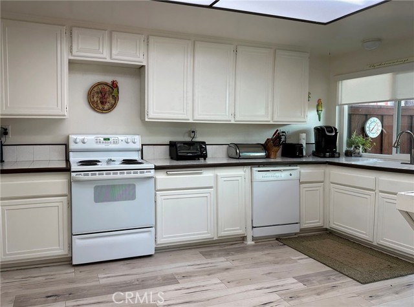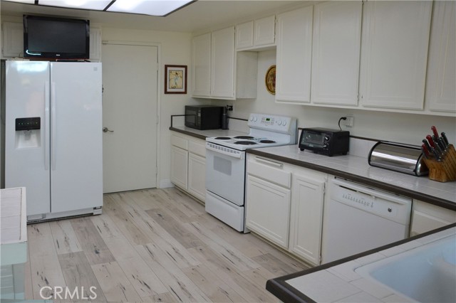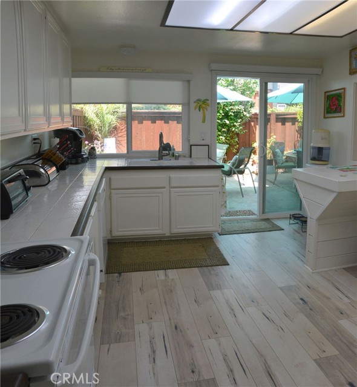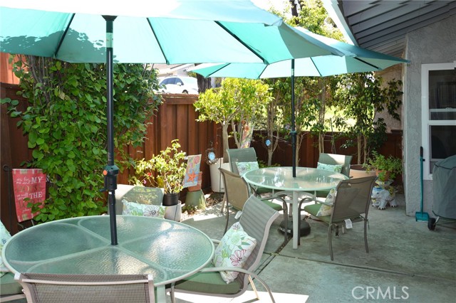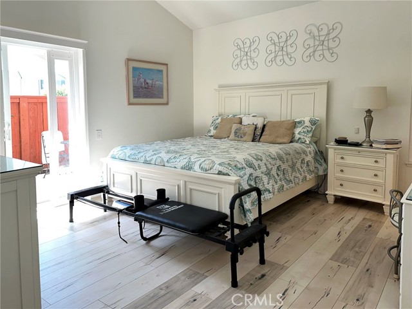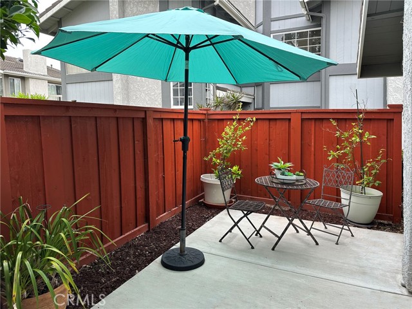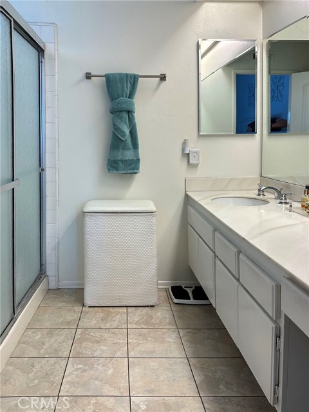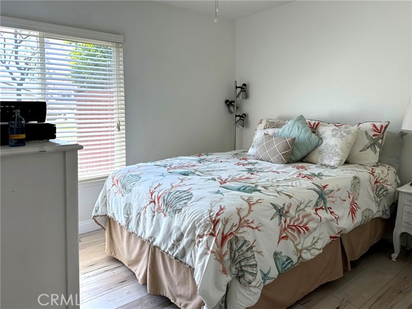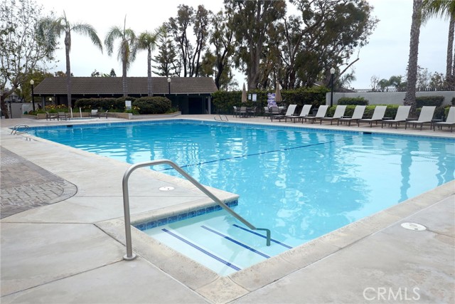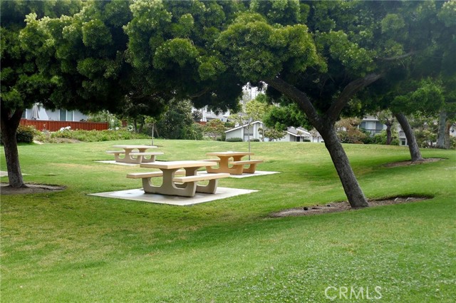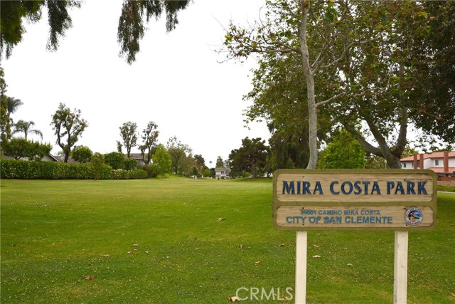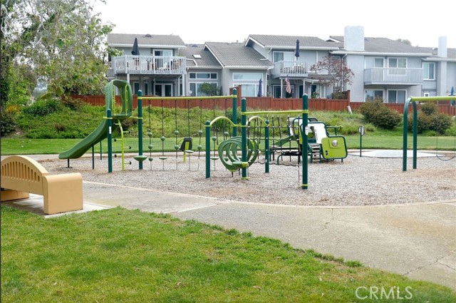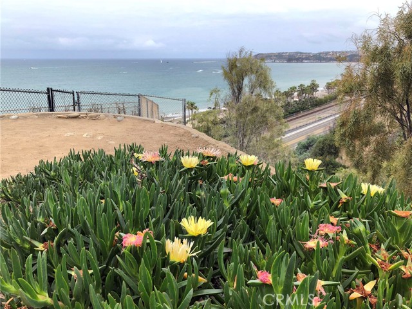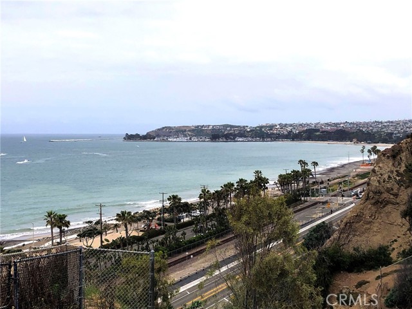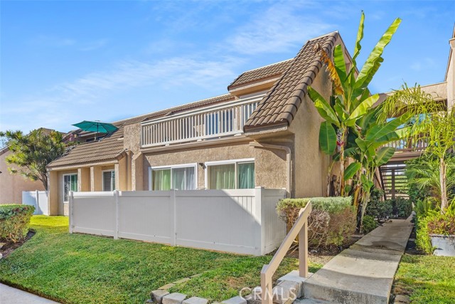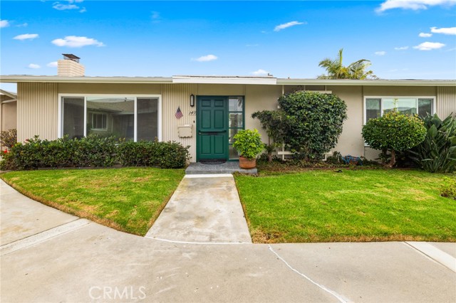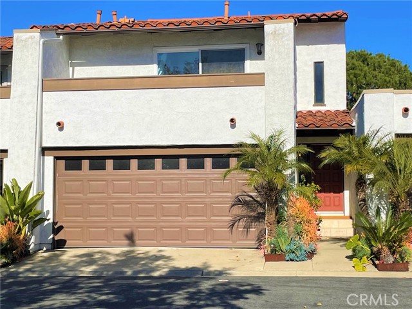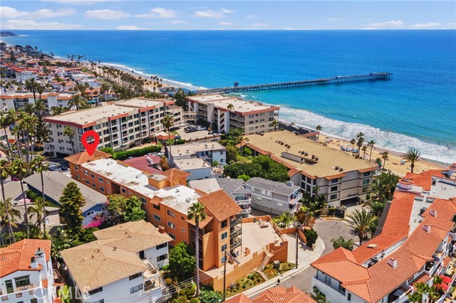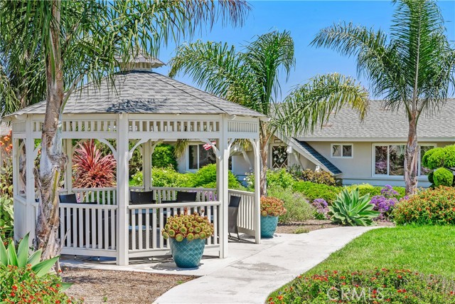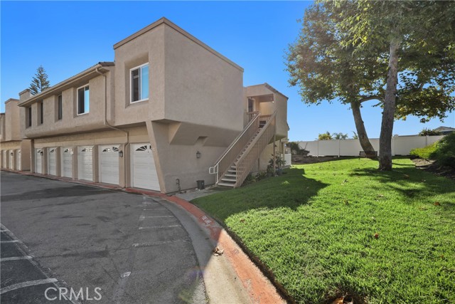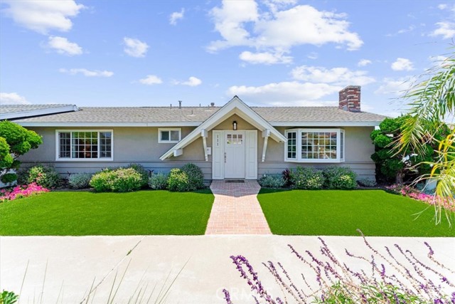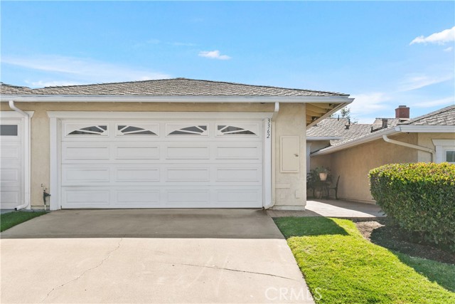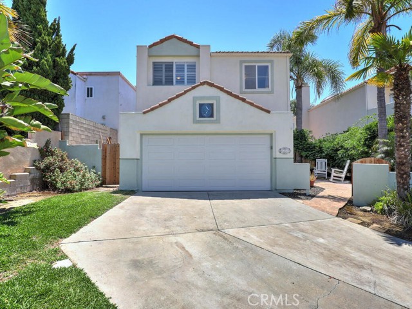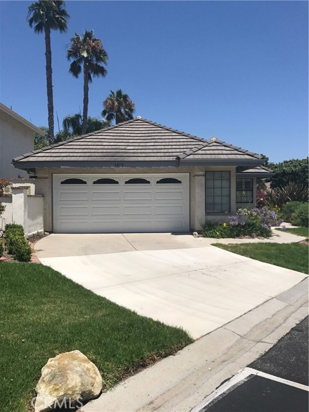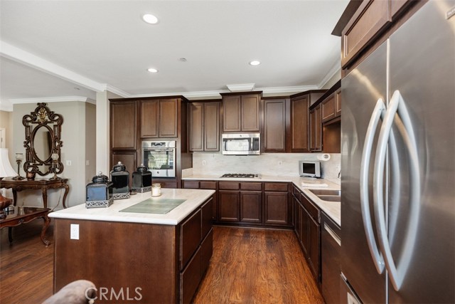3328 Calle La Veta
San Clemente, CA 92672
Sold
Welcome to this highly sought-after Single-Story unit in the coastal community of Mira Costa Villas. This home has three Bedrooms and two Baths, a Double Door Entry, a large open Living Room with a Fireplace, and Dining Room area with Vaulted Ceilings. It features newer Vinyl Windows, newer Eco Tree Dream Home Collection Luxury Vinyl Flooring, and Ceiling Fans throughout. There are two private Patios with tall redwood colored Fencing, one off the Master Bedroom with gated access to the greenbelt, and another off the Living Room and Kitchen area with a total of three Slider Doors to the Patios for easy access. Enjoy the wonderful ocean breezes and easy access to shopping, restaurants, and local hotspots. Located on the west side of the freeway it is mere minutes from the sand and surf, the San Clemente Pier, Pine Park, Dana Point Harbor, and nice ocean-view hiking trails. If you want a quiet day closer to home you can spend time at the Mira Costa Community Pool/Spa, the Playground, or Mira Costa Community Park. Enjoy the small-town feel of San Clemente by attending the yearly Car Shows, annual Office Chair Race, Fourth of July Fireworks off the San Clemente Pier, and their weekend Farmer’s Market. San Clemente isn’t just a place to live, it’s a Life-Style.
PROPERTY INFORMATION
| MLS # | PW23104763 | Lot Size | 2,504 Sq. Ft. |
| HOA Fees | $400/Monthly | Property Type | Single Family Residence |
| Price | $ 945,000
Price Per SqFt: $ 729 |
DOM | 832 Days |
| Address | 3328 Calle La Veta | Type | Residential |
| City | San Clemente | Sq.Ft. | 1,296 Sq. Ft. |
| Postal Code | 92672 | Garage | 2 |
| County | Orange | Year Built | 1974 |
| Bed / Bath | 3 / 2 | Parking | 2 |
| Built In | 1974 | Status | Closed |
| Sold Date | 2023-08-01 |
INTERIOR FEATURES
| Has Laundry | Yes |
| Laundry Information | Gas Dryer Hookup, In Garage, Washer Hookup |
| Has Fireplace | Yes |
| Fireplace Information | Living Room, Gas, Wood Burning |
| Has Appliances | Yes |
| Kitchen Appliances | Dishwasher, Electric Oven, Electric Range, Disposal, Water Heater |
| Kitchen Information | Kitchenette |
| Kitchen Area | Dining Ell, Dining Room |
| Has Heating | Yes |
| Heating Information | Central |
| Room Information | All Bedrooms Down, Entry, Formal Entry, Kitchen, Living Room, Main Floor Bedroom, Main Floor Primary Bedroom, Primary Bathroom, Walk-In Closet |
| Has Cooling | No |
| Cooling Information | None |
| Flooring Information | Vinyl |
| InteriorFeatures Information | Cathedral Ceiling(s), Ceiling Fan(s) |
| DoorFeatures | Double Door Entry, Sliding Doors |
| EntryLocation | 1 |
| Entry Level | 1 |
| Has Spa | Yes |
| SpaDescription | Association, Community, Heated, In Ground |
| WindowFeatures | Double Pane Windows, Screens |
| SecuritySafety | Smoke Detector(s) |
| Bathroom Information | Shower, Shower in Tub, Exhaust fan(s), Main Floor Full Bath, Walk-in shower |
| Main Level Bedrooms | 3 |
| Main Level Bathrooms | 2 |
EXTERIOR FEATURES
| FoundationDetails | Slab |
| Roof | Composition, Shingle |
| Has Pool | No |
| Pool | Association, Community, In Ground |
| Has Patio | Yes |
| Patio | Concrete, Enclosed, Patio |
| Has Fence | Yes |
| Fencing | Wood |
WALKSCORE
MAP
MORTGAGE CALCULATOR
- Principal & Interest:
- Property Tax: $1,008
- Home Insurance:$119
- HOA Fees:$400
- Mortgage Insurance:
PRICE HISTORY
| Date | Event | Price |
| 08/01/2023 | Sold | $945,000 |
| 07/24/2023 | Pending | $945,000 |
| 07/08/2023 | Active Under Contract | $945,000 |
| 06/30/2023 | Active | $945,000 |
| 06/27/2023 | Relisted | $945,000 |
| 06/13/2023 | Listed | $945,000 |

Topfind Realty
REALTOR®
(844)-333-8033
Questions? Contact today.
Interested in buying or selling a home similar to 3328 Calle La Veta?
San Clemente Similar Properties
Listing provided courtesy of Brenda Ferraro, Compass Real Estate Group. Based on information from California Regional Multiple Listing Service, Inc. as of #Date#. This information is for your personal, non-commercial use and may not be used for any purpose other than to identify prospective properties you may be interested in purchasing. Display of MLS data is usually deemed reliable but is NOT guaranteed accurate by the MLS. Buyers are responsible for verifying the accuracy of all information and should investigate the data themselves or retain appropriate professionals. Information from sources other than the Listing Agent may have been included in the MLS data. Unless otherwise specified in writing, Broker/Agent has not and will not verify any information obtained from other sources. The Broker/Agent providing the information contained herein may or may not have been the Listing and/or Selling Agent.

