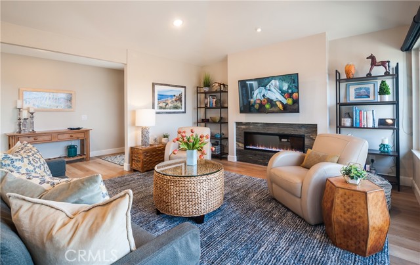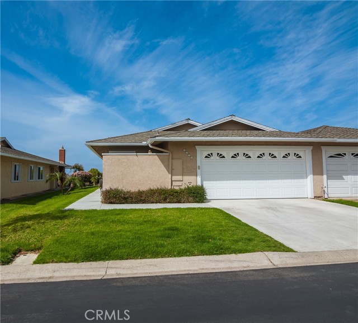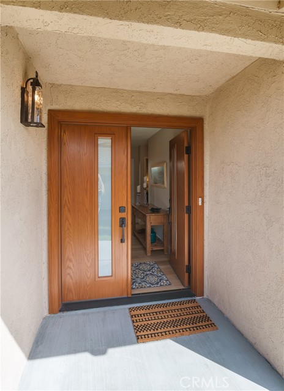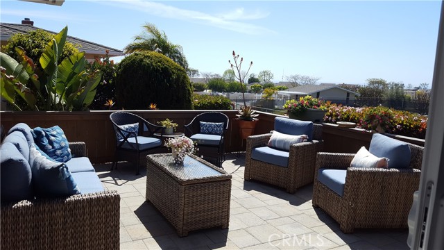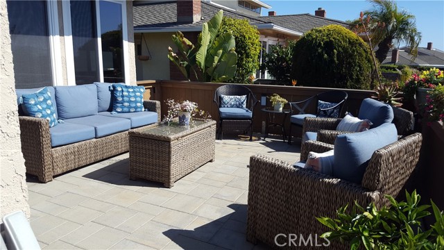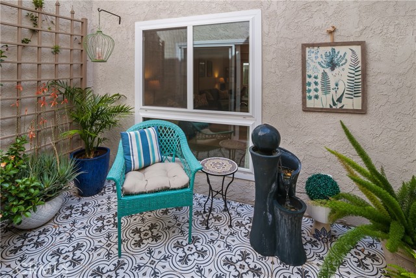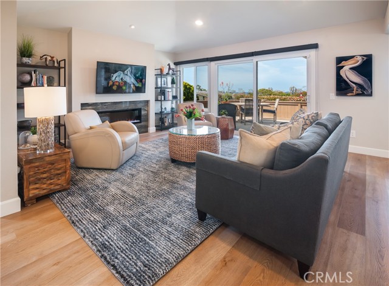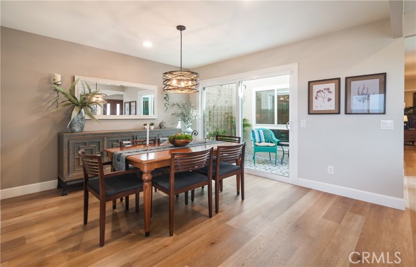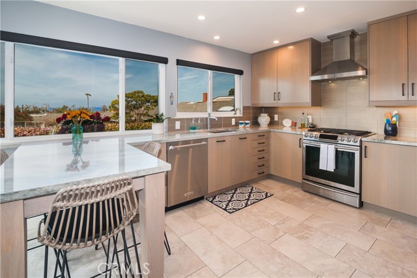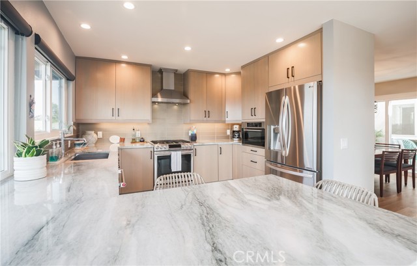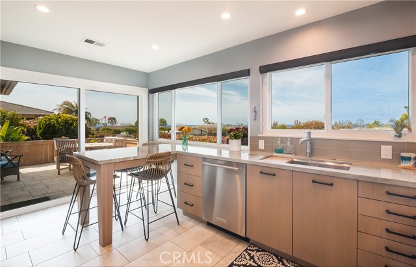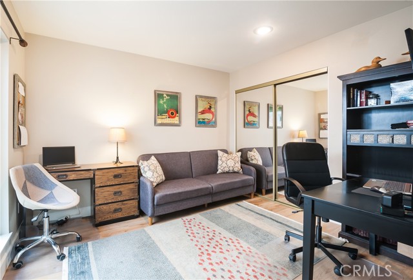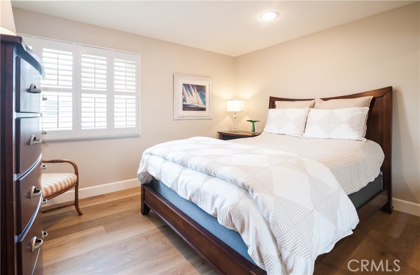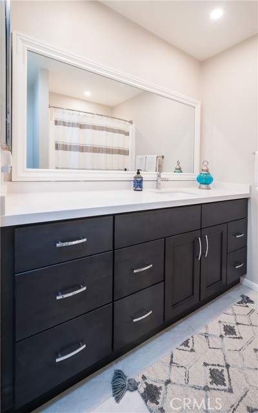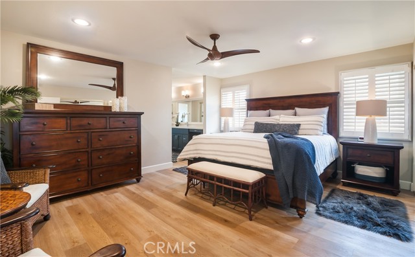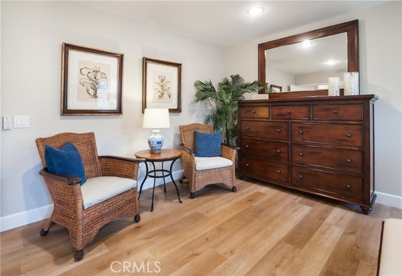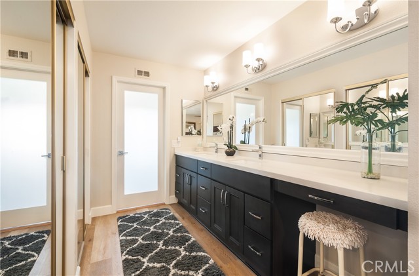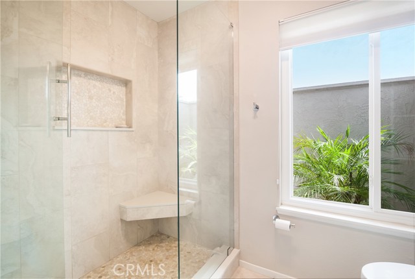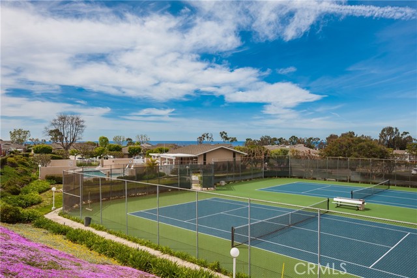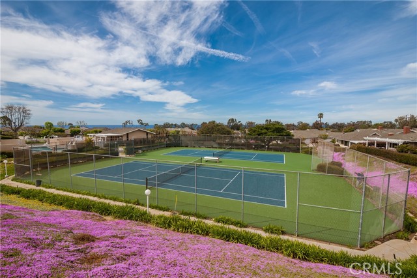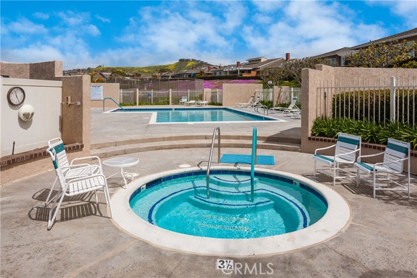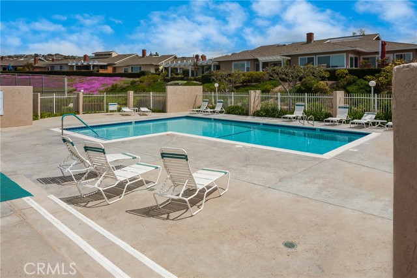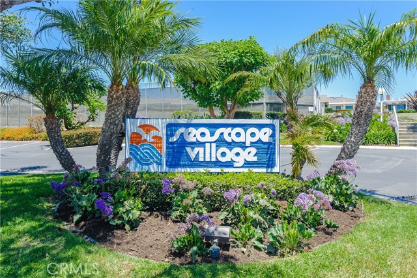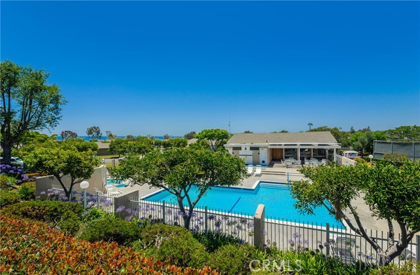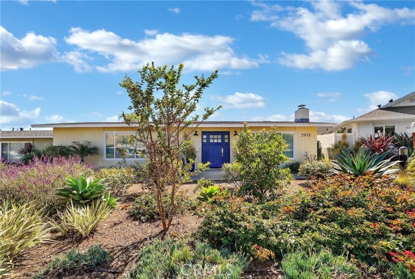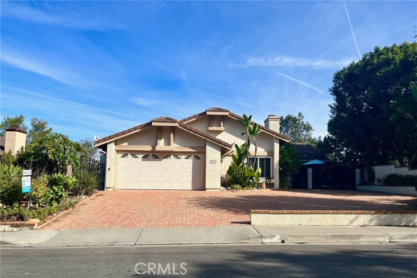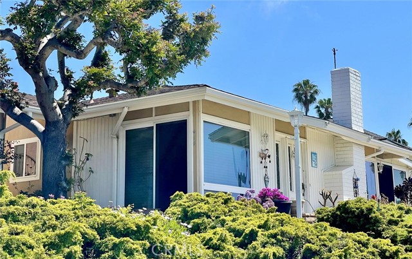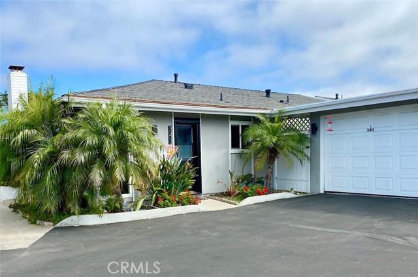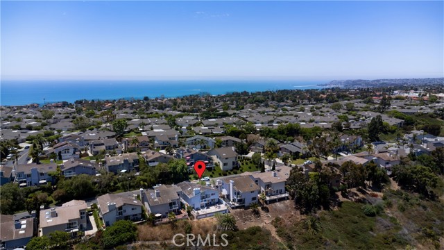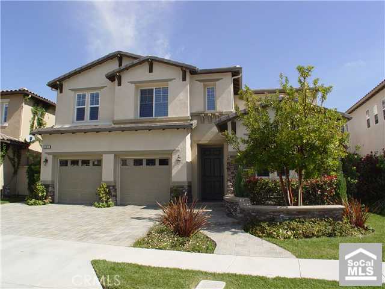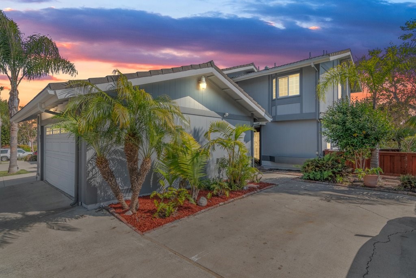3374 Paseo Halcon
San Clemente, CA 92672
Sold
3374 Paseo Halcon
San Clemente, CA 92672
Sold
As you enter this lovely ocean close community you are welcomed by delightfully maintained homes, manicured landscaping and quiet streets. This single level Jewel boasts of an ocean view, from inside as well as from the outdoor entertaining patio. As you first step inside the home, a large great room offers high ceilings and volumes of fresh sunshine peering through the expansive custom doors and windows. The bright kitchen has been recently remodeled to include quality appliances, high end quartzite counters and counter seating for enjoying the ocean view. The spacious main suite leads into a completely remodeled main bath with a step-in shower, with a frameless glass shower door and heated towel rack. Two additional bedrooms, a remodeled guest bath, plenty of closet space and an interior atrium finish out this home. The attached two car garage offers the added benefit of valuable storage. Windows and doors have been replaced with energy efficient double panes and the home was re-piped in 2018. Conveniently positioned between Dana Point Harbor and downtown San Clemente, this location offers easy access to the best of both seaside towns. Seascape Village offers various amenities for its residents, such as community swimming pools, a heated spa, two tennis/pickleball courts, and a clubhouse.
PROPERTY INFORMATION
| MLS # | OC23045000 | Lot Size | 2,848 Sq. Ft. |
| HOA Fees | $440/Monthly | Property Type | Condominium |
| Price | $ 1,195,000
Price Per SqFt: $ 739 |
DOM | 916 Days |
| Address | 3374 Paseo Halcon | Type | Residential |
| City | San Clemente | Sq.Ft. | 1,618 Sq. Ft. |
| Postal Code | 92672 | Garage | 2 |
| County | Orange | Year Built | 1976 |
| Bed / Bath | 2 / 2 | Parking | 2 |
| Built In | 1976 | Status | Closed |
| Sold Date | 2023-06-05 |
INTERIOR FEATURES
| Has Laundry | Yes |
| Laundry Information | Gas Dryer Hookup, In Garage, Washer Hookup |
| Has Fireplace | Yes |
| Fireplace Information | Living Room, Electric |
| Has Appliances | Yes |
| Kitchen Appliances | Built-In Range, Convection Oven, Dishwasher, Electric Oven, Disposal, Gas Cooktop, Microwave, Range Hood, Vented Exhaust Fan, Water Heater |
| Kitchen Information | Built-in Trash/Recycling, Granite Counters, Remodeled Kitchen, Self-closing cabinet doors |
| Kitchen Area | Breakfast Nook, Dining Room |
| Has Heating | Yes |
| Heating Information | Forced Air |
| Room Information | All Bedrooms Down, Den, Entry, Main Floor Bedroom, Main Floor Master Bedroom, Master Bathroom, Master Suite, Office |
| Has Cooling | No |
| Cooling Information | None |
| InteriorFeatures Information | Open Floorplan, Recessed Lighting |
| Has Spa | Yes |
| SpaDescription | Association |
| WindowFeatures | Blinds, Custom Covering, Screens |
| Bathroom Information | Bathtub, Shower, Double Sinks In Master Bath, Exhaust fan(s), Linen Closet/Storage, Main Floor Full Bath, Remodeled, Upgraded |
| Main Level Bedrooms | 2 |
| Main Level Bathrooms | 2 |
EXTERIOR FEATURES
| FoundationDetails | Slab |
| Roof | Asbestos Shingle |
| Has Pool | No |
| Pool | Association, Community |
| Has Patio | Yes |
| Patio | Patio |
| Has Fence | Yes |
| Fencing | Wood |
| Has Sprinklers | Yes |
WALKSCORE
MAP
MORTGAGE CALCULATOR
- Principal & Interest:
- Property Tax: $1,275
- Home Insurance:$119
- HOA Fees:$440
- Mortgage Insurance:
PRICE HISTORY
| Date | Event | Price |
| 06/05/2023 | Sold | $1,220,000 |
| 05/26/2023 | Pending | $1,195,000 |
| 05/17/2023 | Active Under Contract | $1,195,000 |
| 05/10/2023 | Active | $1,195,000 |
| 03/18/2023 | Listed | $1,195,000 |

Topfind Realty
REALTOR®
(844)-333-8033
Questions? Contact today.
Interested in buying or selling a home similar to 3374 Paseo Halcon?
San Clemente Similar Properties
Listing provided courtesy of Jim Shockey, Berkshire Hathaway HomeService. Based on information from California Regional Multiple Listing Service, Inc. as of #Date#. This information is for your personal, non-commercial use and may not be used for any purpose other than to identify prospective properties you may be interested in purchasing. Display of MLS data is usually deemed reliable but is NOT guaranteed accurate by the MLS. Buyers are responsible for verifying the accuracy of all information and should investigate the data themselves or retain appropriate professionals. Information from sources other than the Listing Agent may have been included in the MLS data. Unless otherwise specified in writing, Broker/Agent has not and will not verify any information obtained from other sources. The Broker/Agent providing the information contained herein may or may not have been the Listing and/or Selling Agent.
