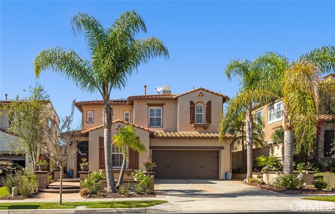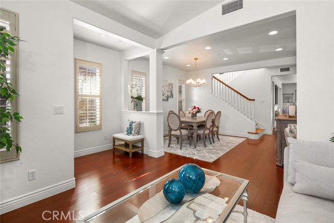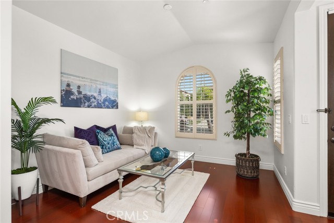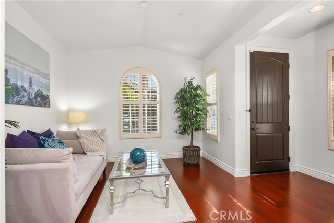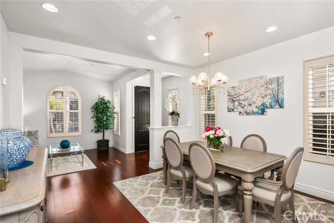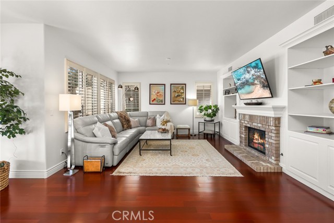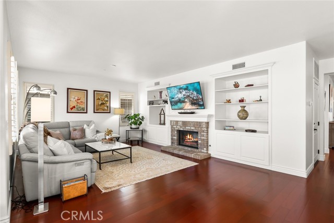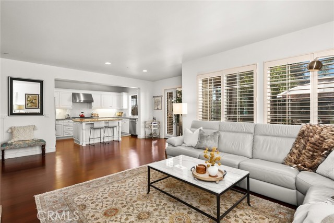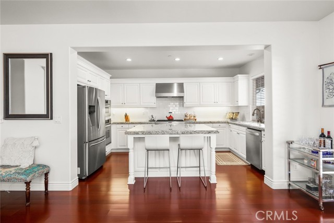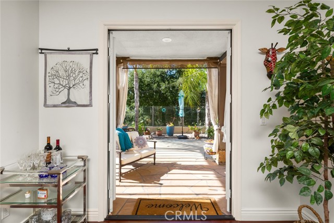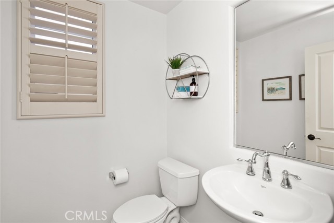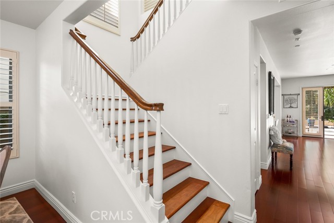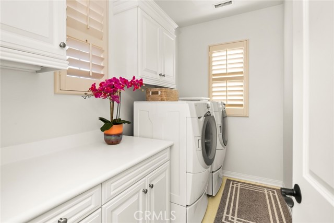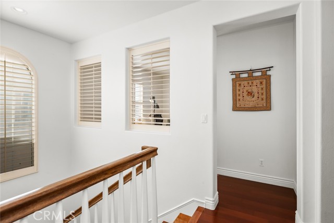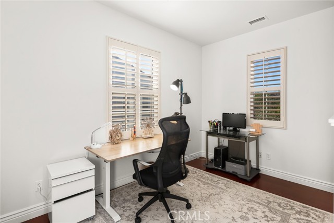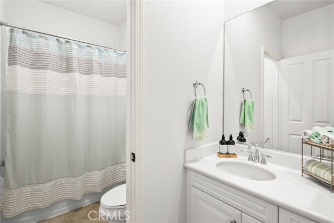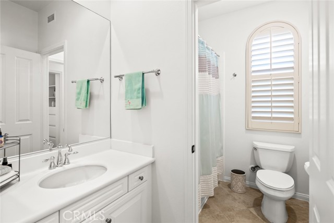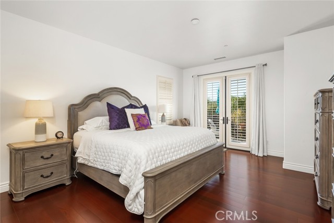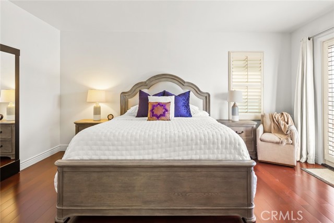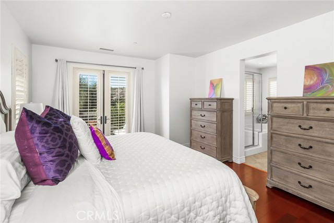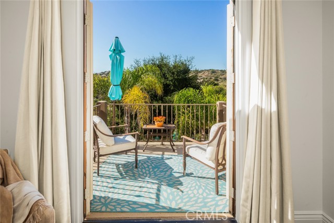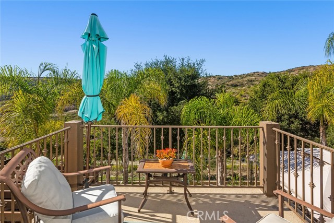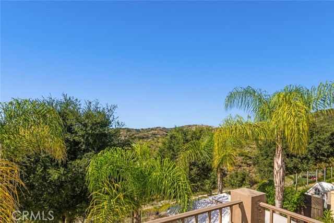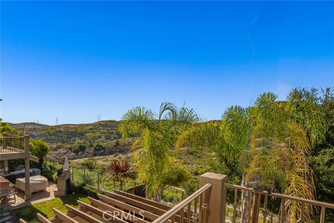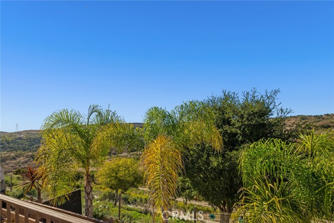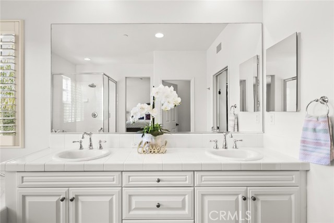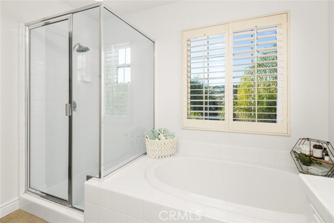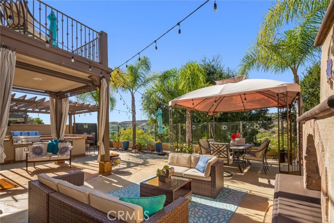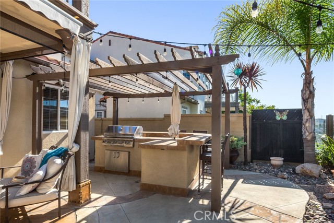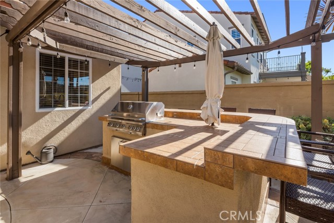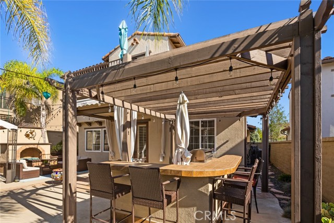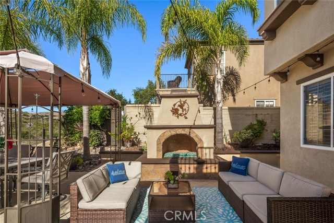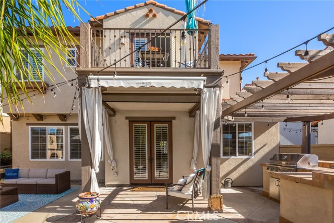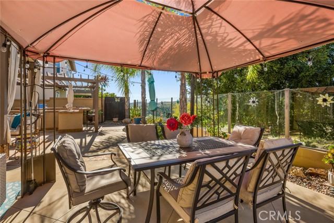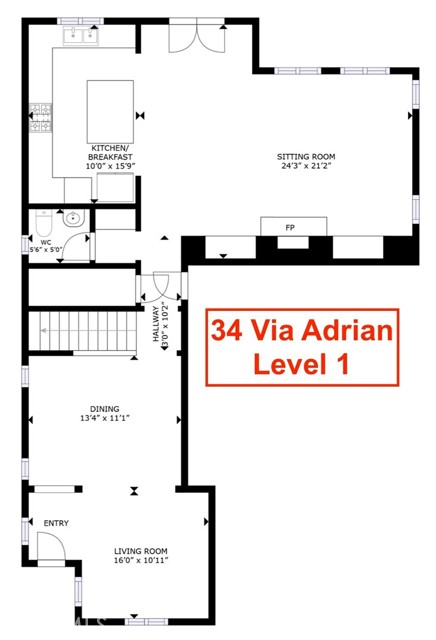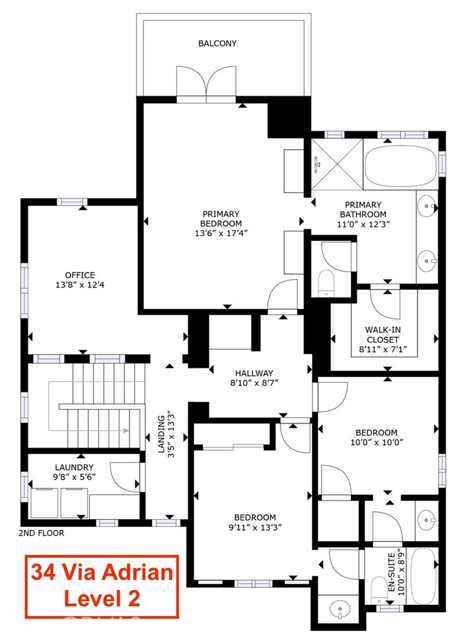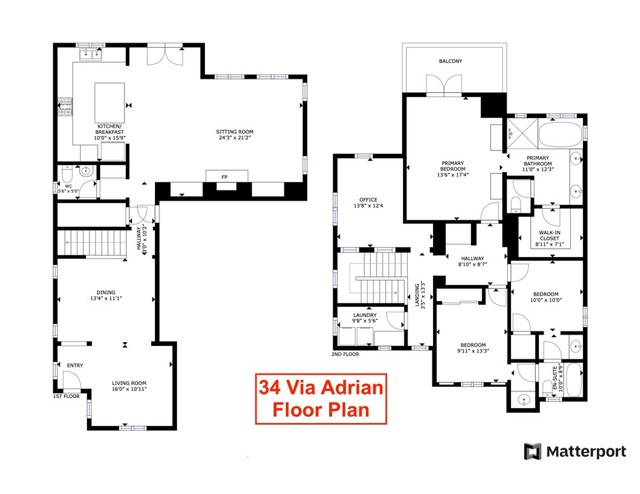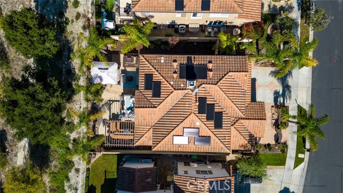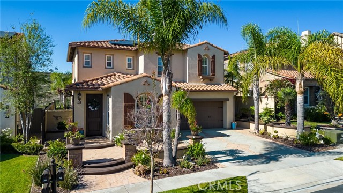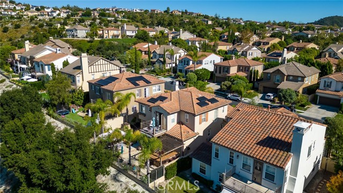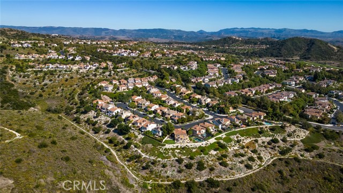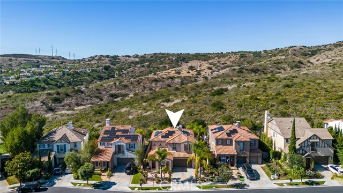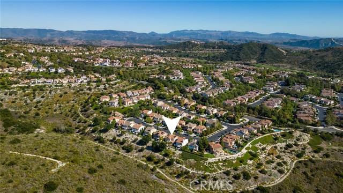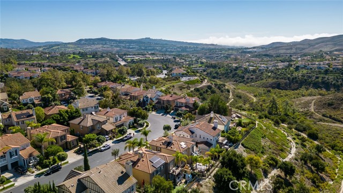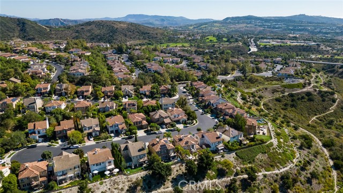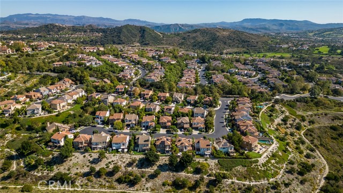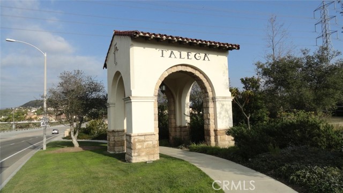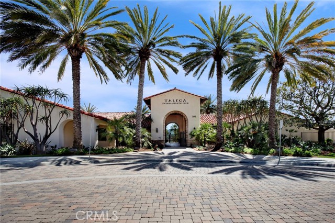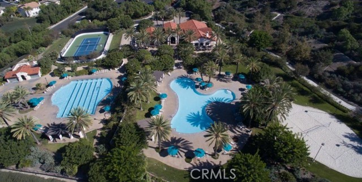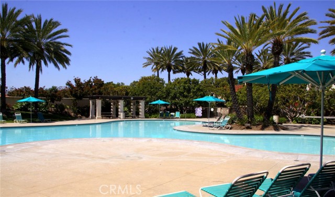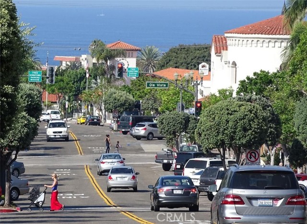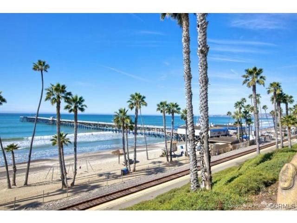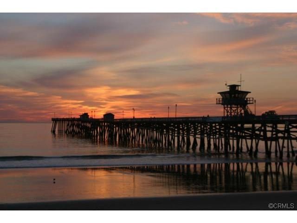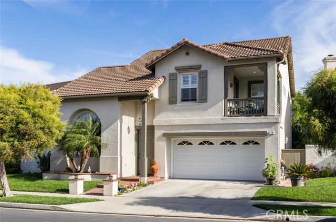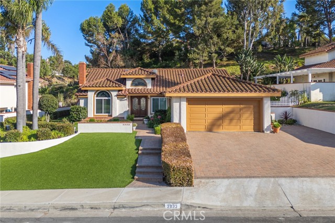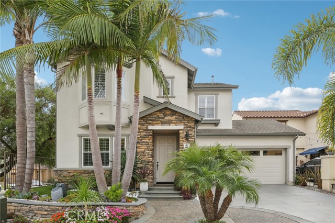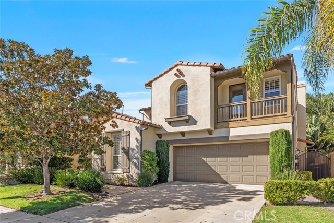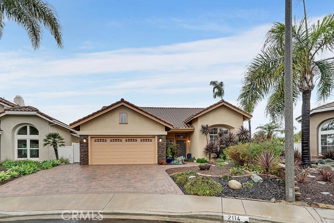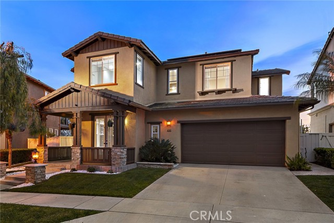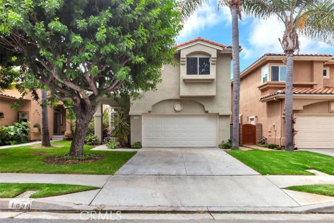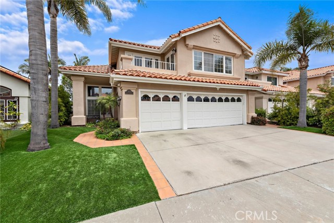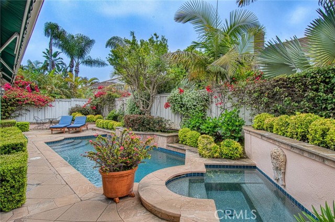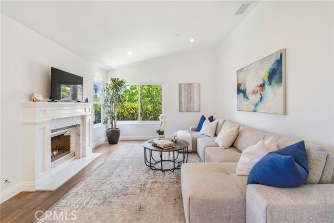34 Via Adrian
San Clemente, CA 92673
Sold
Welcome to your dream home in the prestigious Caprizi neighborhood of the highly sought-after Talega community! This gorgeous 3-bedroom plus office/loft, 2.5-bath residence offers tranquil views of the canyon with sunsets set among the trees & rolling hills, providing a serene backdrop for your everyday life. As you step inside, you'll be captivated by the elegant contrast between the walls finished in soothing washes of white & the rich, dark finish Brazilian cherry floors that grace both levels of this home. The main level features a cozy front room plus a spacious dining room, & at the back of the home you'll find a spacious great room with a fireplace flanked by built-in shelving, offering the perfect blend of style & function. Flowing off the great room is the center-island kitchen boasting crisp white cabinetry & a full suite of stainless steel appliances, making meal preparation a pleasure. Upstairs, discover a convenient laundry room & a versatile office/loft space, perfect for your WFH needs. Two guest rooms share a Jack-and-Jill bathroom, providing comfortable spaces for family & guests. The private primary suite is a true sanctuary, offering a private balcony with panoramic views of the hills & trees. The en suite bathroom is a spa-like retreat, featuring a dual sink vanity, a soaking tub, a walk-in shower, a separate private toilet area, & a spacious walk-in closet. Step out of the great room through double french doors to your new custom backyard area that looks out to picturesque hills & trees of the canyon. Entertain in style with a BBQ/bar area, a cozy fireplace, covered dining area, & multiple seating areas - creating the perfect ambiance for gatherings with family and friends. Your fabulous new home also features COMPLETELY PAID FOR SOLAR! Located on a peaceful cul-de-sac, this home is part of the master-planned Talega community. Residents enjoy access to a central clubhouse with two pools—one resort style & the other ideal for exercise—as well as tennis & sports courts plus multiple pools, parks, & miles of scenic trails throughout the community. Beyond your private oasis, you'll find yourself just minutes away from shops, restaurants, major freeways, beaches, & world-class surf spots. Embrace the luxury of Southern California living in this remarkable Talega home, where breathtaking views, elegant design, & a vibrant community lifestyle converge to create an unparalleled living experience. Your best life starts here!
PROPERTY INFORMATION
| MLS # | OC23189967 | Lot Size | 5,054 Sq. Ft. |
| HOA Fees | $255/Monthly | Property Type | Single Family Residence |
| Price | $ 1,499,000
Price Per SqFt: $ 618 |
DOM | 701 Days |
| Address | 34 Via Adrian | Type | Residential |
| City | San Clemente | Sq.Ft. | 2,427 Sq. Ft. |
| Postal Code | 92673 | Garage | 2 |
| County | Orange | Year Built | 2006 |
| Bed / Bath | 3 / 2.5 | Parking | 2 |
| Built In | 2006 | Status | Closed |
| Sold Date | 2023-11-28 |
INTERIOR FEATURES
| Has Laundry | Yes |
| Laundry Information | Dryer Included, Gas & Electric Dryer Hookup, Individual Room, Upper Level, Washer Hookup, Washer Included |
| Has Fireplace | Yes |
| Fireplace Information | Family Room |
| Has Appliances | Yes |
| Kitchen Appliances | Dishwasher, Double Oven, Electric Oven, Gas Range, Gas Water Heater, Microwave, Range Hood, Refrigerator, Self Cleaning Oven, Vented Exhaust Fan, Water Heater, Water Line to Refrigerator |
| Kitchen Information | Granite Counters, Kitchen Island, Kitchen Open to Family Room |
| Kitchen Area | Area, Breakfast Counter / Bar, Dining Room |
| Has Heating | Yes |
| Heating Information | Central, Fireplace(s), Forced Air, Natural Gas |
| Room Information | All Bedrooms Up, Family Room, Foyer, Great Room, Jack & Jill, Kitchen, Laundry, Living Room, Loft, Primary Suite, Separate Family Room, Walk-In Closet |
| Has Cooling | Yes |
| Cooling Information | Central Air |
| Flooring Information | Tile, Wood |
| InteriorFeatures Information | Balcony, Built-in Features, Granite Counters, High Ceilings, Open Floorplan, Recessed Lighting, Tile Counters |
| EntryLocation | 1 |
| Entry Level | 1 |
| Has Spa | Yes |
| SpaDescription | Association, Heated |
| WindowFeatures | Blinds, Custom Covering, Double Pane Windows, Plantation Shutters, Screens |
| SecuritySafety | Carbon Monoxide Detector(s), Fire Sprinkler System, Smoke Detector(s) |
| Bathroom Information | Bathtub, Shower, Shower in Tub, Closet in bathroom, Double Sinks in Primary Bath, Exhaust fan(s), Hollywood Bathroom (Jack&Jill), Privacy toilet door, Separate tub and shower, Soaking Tub, Tile Counters, Walk-in shower |
| Main Level Bedrooms | 0 |
| Main Level Bathrooms | 1 |
EXTERIOR FEATURES
| ExteriorFeatures | Barbecue Private, Lighting, Rain Gutters |
| FoundationDetails | Slab |
| Roof | Tile |
| Has Pool | No |
| Pool | Association, Heated |
| Has Patio | Yes |
| Patio | Concrete, Covered |
| Has Fence | Yes |
| Fencing | Glass, Stucco Wall, Wood |
| Has Sprinklers | Yes |
WALKSCORE
MAP
MORTGAGE CALCULATOR
- Principal & Interest:
- Property Tax: $1,599
- Home Insurance:$119
- HOA Fees:$255
- Mortgage Insurance:
PRICE HISTORY
| Date | Event | Price |
| 11/16/2023 | Pending | $1,499,000 |
| 11/06/2023 | Active Under Contract | $1,499,000 |
| 10/20/2023 | Listed | $1,499,000 |

Topfind Realty
REALTOR®
(844)-333-8033
Questions? Contact today.
Interested in buying or selling a home similar to 34 Via Adrian?
San Clemente Similar Properties
Listing provided courtesy of Michelle Wilson, First Team Real Estate. Based on information from California Regional Multiple Listing Service, Inc. as of #Date#. This information is for your personal, non-commercial use and may not be used for any purpose other than to identify prospective properties you may be interested in purchasing. Display of MLS data is usually deemed reliable but is NOT guaranteed accurate by the MLS. Buyers are responsible for verifying the accuracy of all information and should investigate the data themselves or retain appropriate professionals. Information from sources other than the Listing Agent may have been included in the MLS data. Unless otherwise specified in writing, Broker/Agent has not and will not verify any information obtained from other sources. The Broker/Agent providing the information contained herein may or may not have been the Listing and/or Selling Agent.
