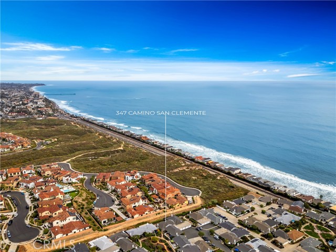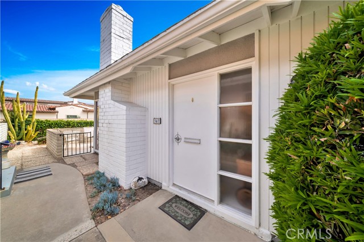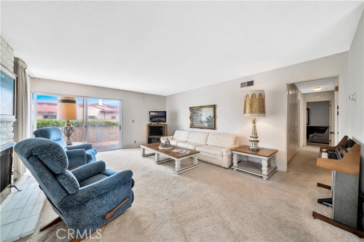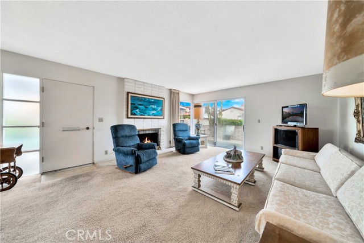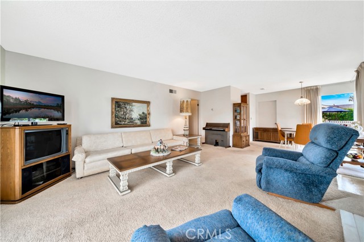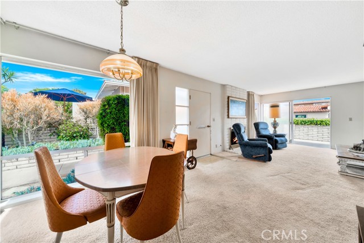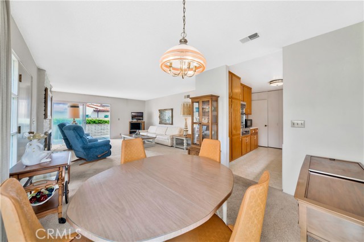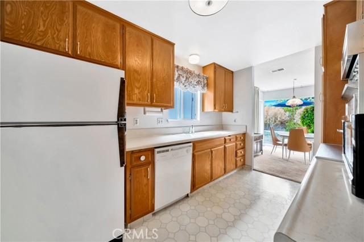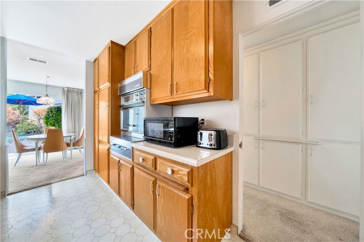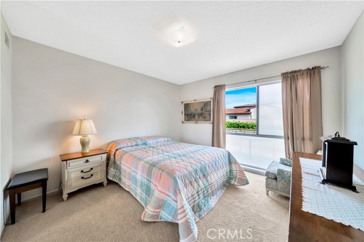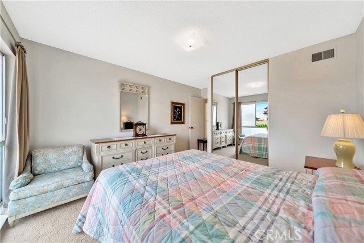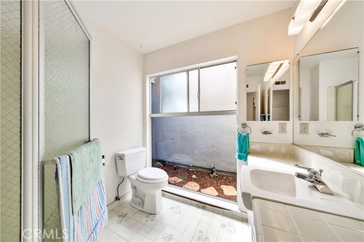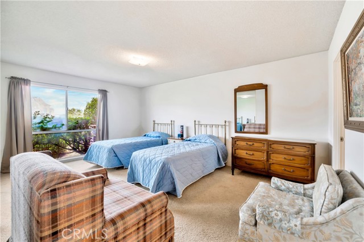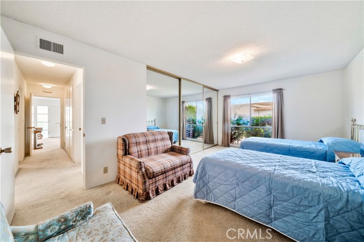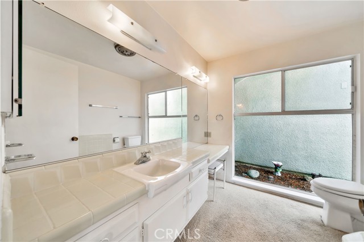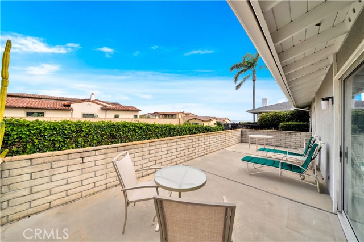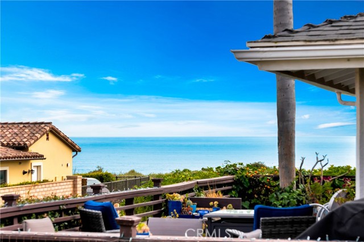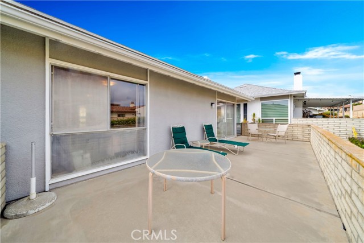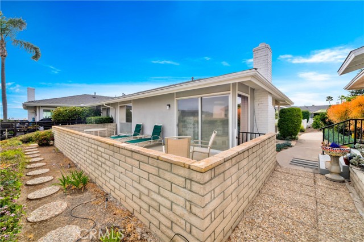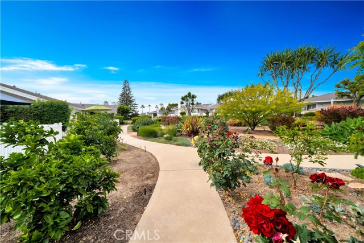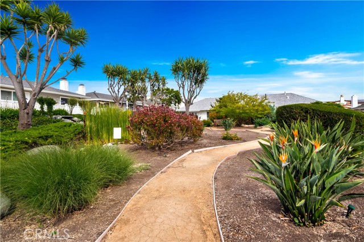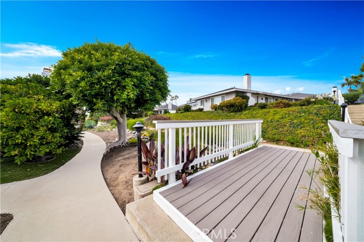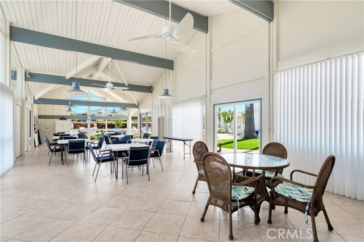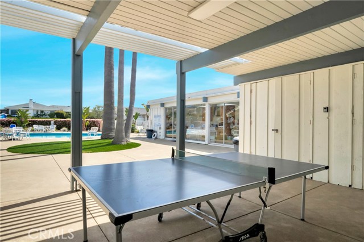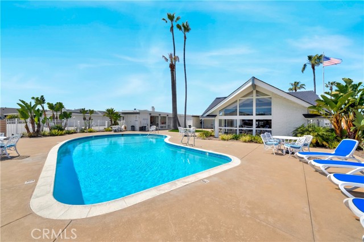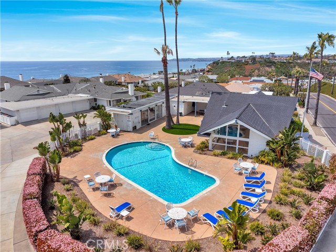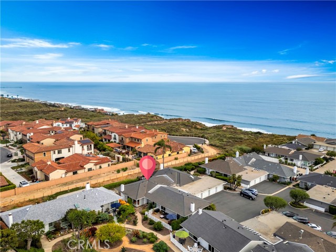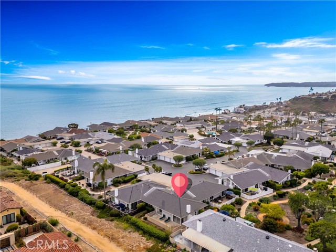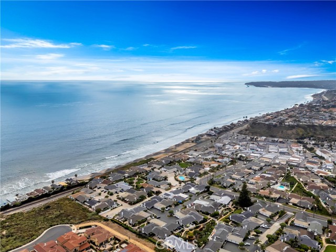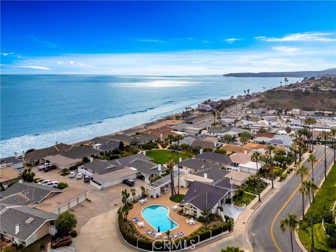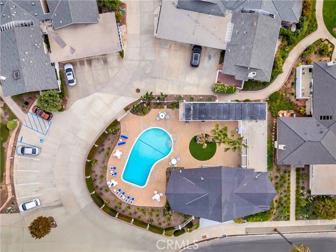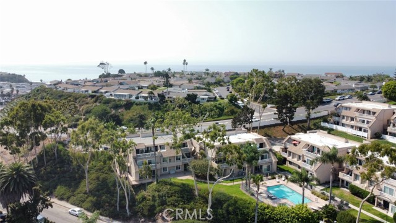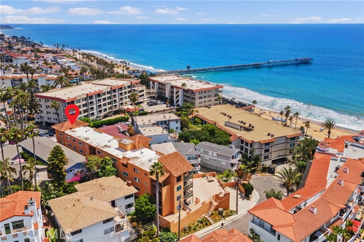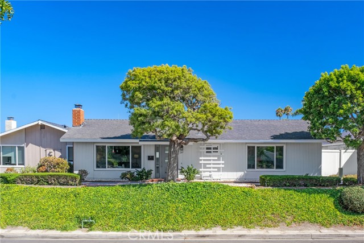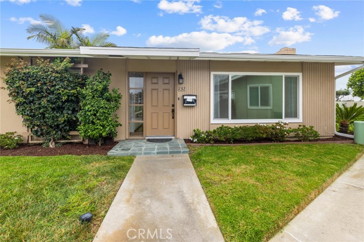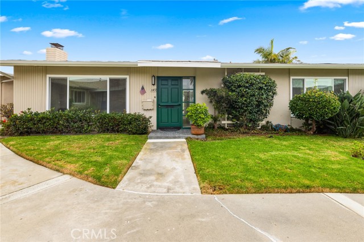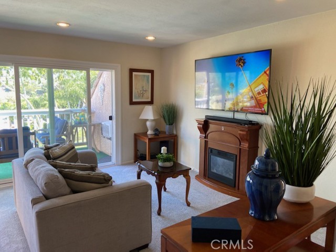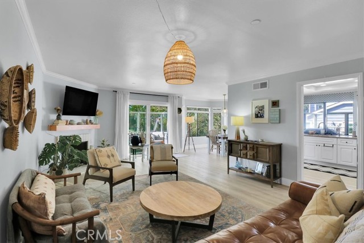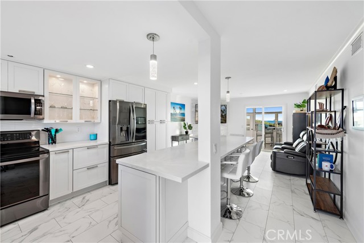347 Camino San Clemente
San Clemente, CA 92672
Sold
347 Camino San Clemente
San Clemente, CA 92672
Sold
SPECTACULAR OCEAN VIEWS! Nestled in the tranquil beachside 55+ community of Colony Cove, this single-level home features two bedrooms, two full baths, inside laundry, and a spacious open living area. Stepping outside to the back patio, you’re welcomed with breathtaking views! It truly is one of the better views within the community! This home features endless possibilities and a great opportunity to customize your very own beach home. Very rarely does a property like this pop up so close to the water and with a very reasonable HOA! The Community Association includes a clubhouse, pool, and ample space for lounging, picnics, parties, and pool time. Beautiful walking paths throughout the community showcase several ocean viewing areas and wonderful landscaping. There is plenty of guest parking for friends and family throughout the neighborhood. Nearby Sea Summit walking trails are located at the top of the community, offering scenic coastal paths and providing access to San Clemente Outlets, restaurants, and nearby beaches. Colony Cove is conveniently situated between the newly developed Dana Point Harbor and San Clemente's famed Del Mar Street to the south, where you'll find local boutiques, fine dining, and world-famous surfing beaches. Live the dream of owning a home on the Pacific Coast!
PROPERTY INFORMATION
| MLS # | OC24112903 | Lot Size | 2,187 Sq. Ft. |
| HOA Fees | $395/Monthly | Property Type | Single Family Residence |
| Price | $ 899,900
Price Per SqFt: $ 747 |
DOM | 473 Days |
| Address | 347 Camino San Clemente | Type | Residential |
| City | San Clemente | Sq.Ft. | 1,204 Sq. Ft. |
| Postal Code | 92672 | Garage | 1 |
| County | Orange | Year Built | 1964 |
| Bed / Bath | 2 / 2 | Parking | 1 |
| Built In | 1964 | Status | Closed |
| Sold Date | 2024-07-15 |
INTERIOR FEATURES
| Has Laundry | Yes |
| Laundry Information | Individual Room, Inside |
| Has Fireplace | Yes |
| Fireplace Information | Living Room |
| Has Appliances | Yes |
| Kitchen Appliances | Refrigerator, Water Heater |
| Kitchen Information | Tile Counters |
| Kitchen Area | Dining Room |
| Has Heating | Yes |
| Heating Information | Forced Air |
| Room Information | All Bedrooms Down, Family Room, Kitchen, Laundry, Main Floor Bedroom, Main Floor Primary Bedroom, Primary Bathroom, Primary Bedroom |
| Has Cooling | No |
| Cooling Information | None |
| Flooring Information | Carpet, See Remarks |
| InteriorFeatures Information | In-Law Floorplan, Pantry |
| EntryLocation | Front |
| Entry Level | 1 |
| WindowFeatures | Bay Window(s) |
| SecuritySafety | Carbon Monoxide Detector(s), Smoke Detector(s) |
| Bathroom Information | Bathtub, Shower in Tub, Main Floor Full Bath, Tile Counters |
| Main Level Bedrooms | 2 |
| Main Level Bathrooms | 2 |
EXTERIOR FEATURES
| FoundationDetails | Slab |
| Roof | Shingle |
| Has Pool | No |
| Pool | Association |
| Has Patio | Yes |
| Patio | Concrete, Patio Open |
| Has Fence | Yes |
| Fencing | Block |
WALKSCORE
MAP
MORTGAGE CALCULATOR
- Principal & Interest:
- Property Tax: $960
- Home Insurance:$119
- HOA Fees:$395
- Mortgage Insurance:
PRICE HISTORY
| Date | Event | Price |
| 07/15/2024 | Sold | $915,000 |
| 06/21/2024 | Pending | $899,900 |
| 06/03/2024 | Listed | $899,900 |

Topfind Realty
REALTOR®
(844)-333-8033
Questions? Contact today.
Interested in buying or selling a home similar to 347 Camino San Clemente?
San Clemente Similar Properties
Listing provided courtesy of Bryan Suarez, Anvil Real Estate. Based on information from California Regional Multiple Listing Service, Inc. as of #Date#. This information is for your personal, non-commercial use and may not be used for any purpose other than to identify prospective properties you may be interested in purchasing. Display of MLS data is usually deemed reliable but is NOT guaranteed accurate by the MLS. Buyers are responsible for verifying the accuracy of all information and should investigate the data themselves or retain appropriate professionals. Information from sources other than the Listing Agent may have been included in the MLS data. Unless otherwise specified in writing, Broker/Agent has not and will not verify any information obtained from other sources. The Broker/Agent providing the information contained herein may or may not have been the Listing and/or Selling Agent.
