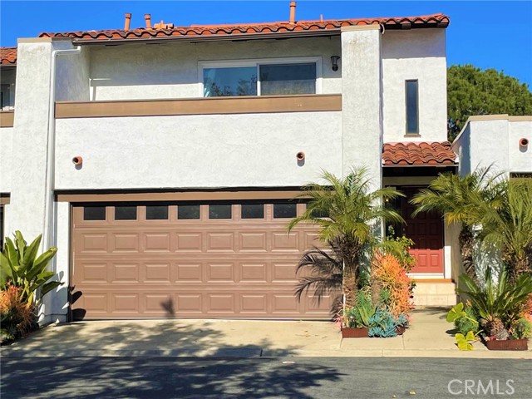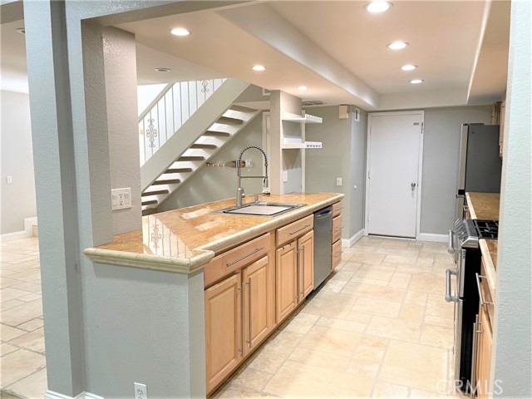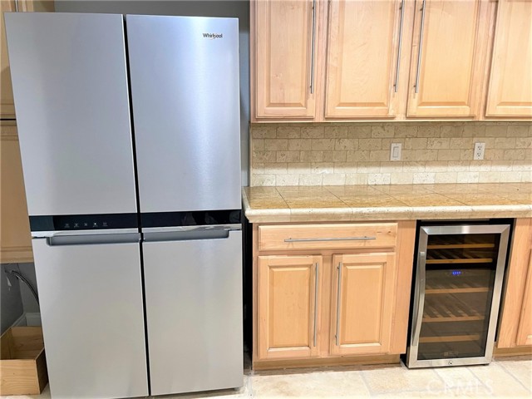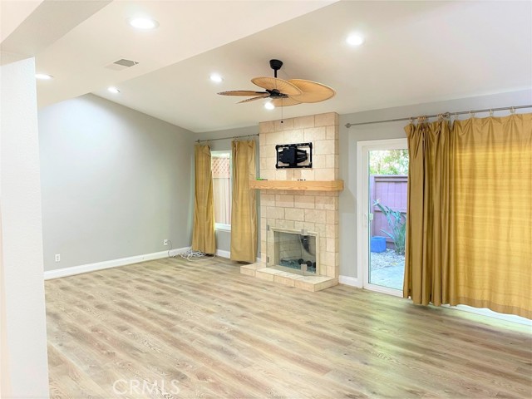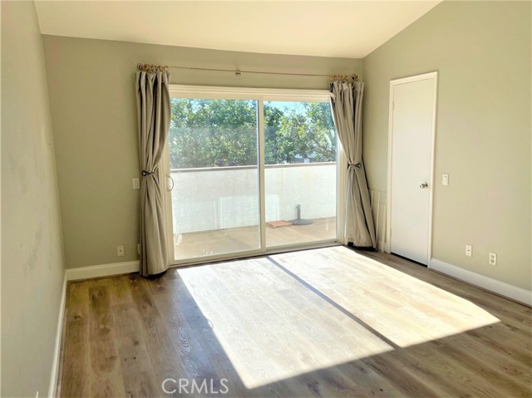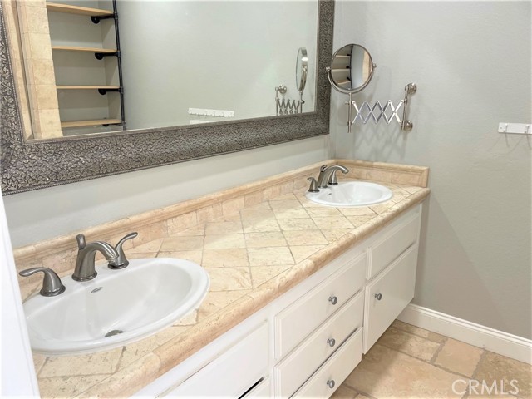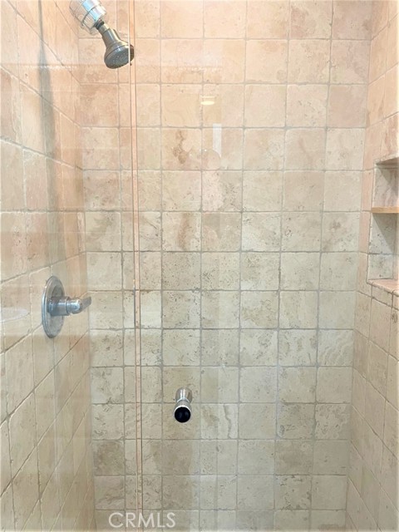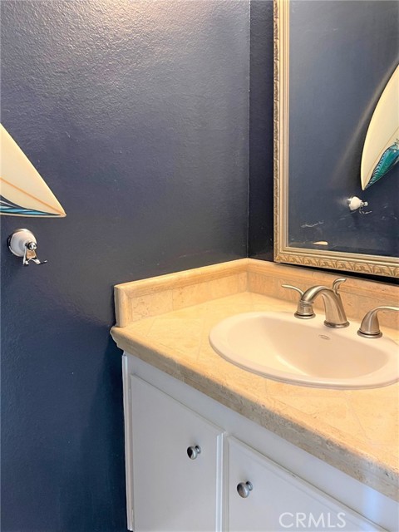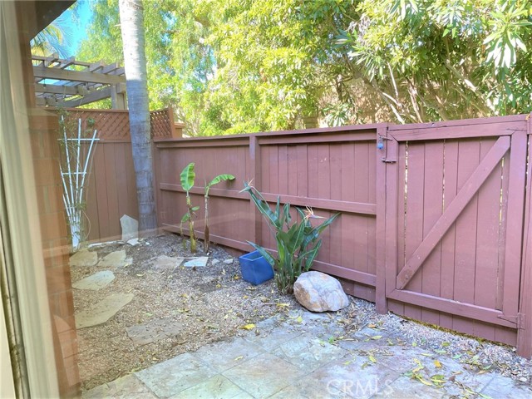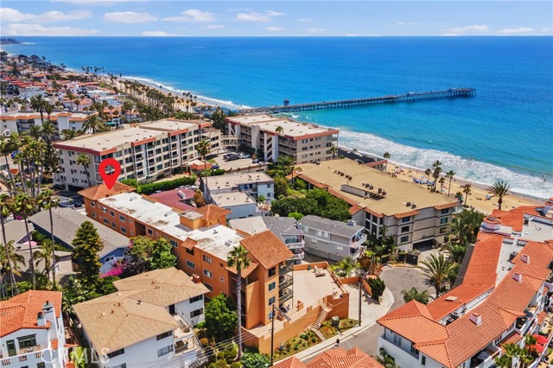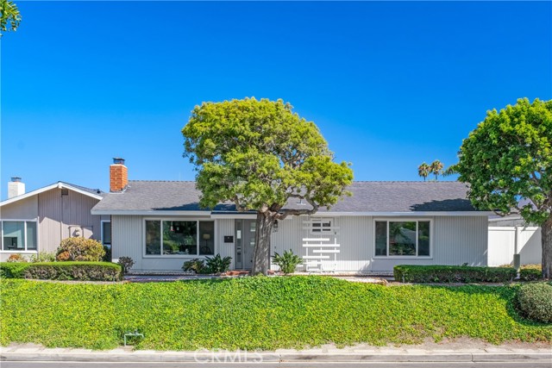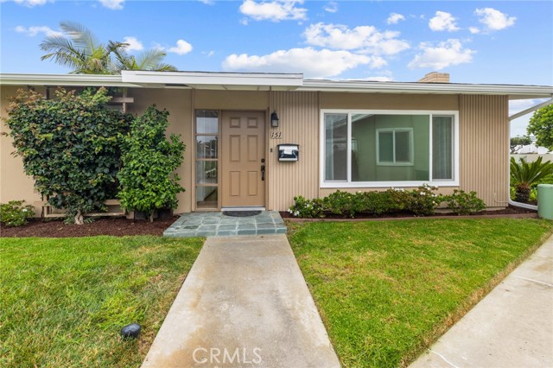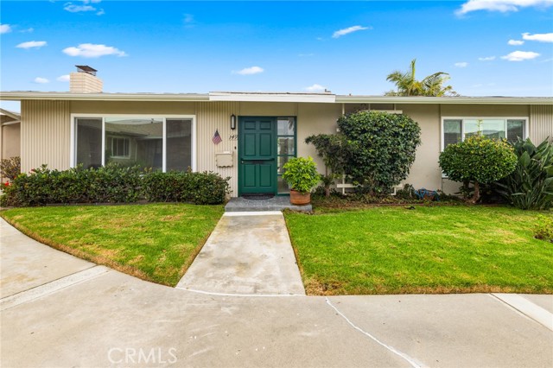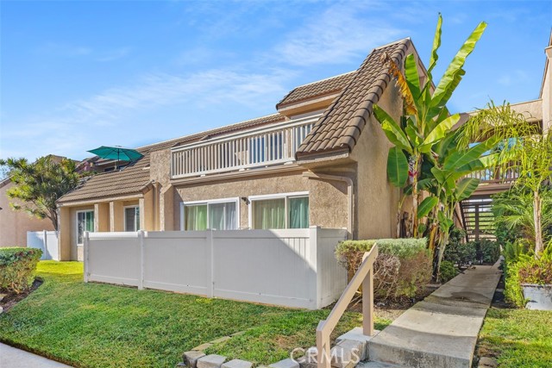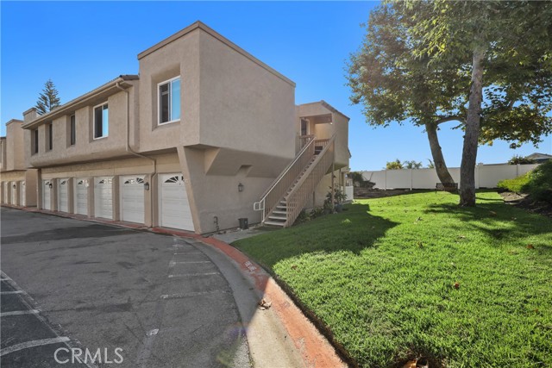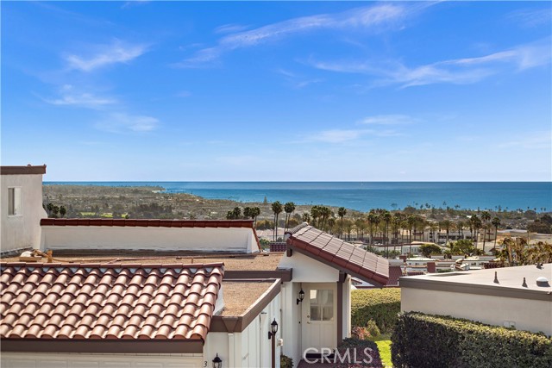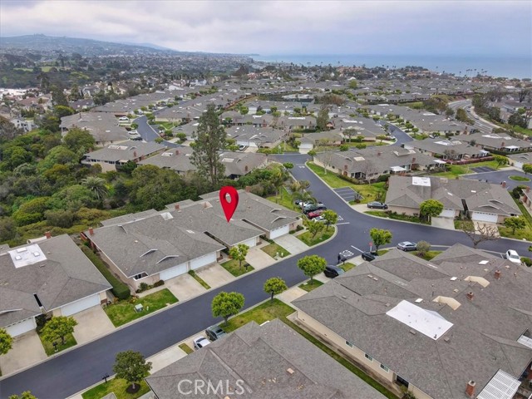380 Plaza Estival
San Clemente, CA 92672
In the heart of Capo Beach area of San Clemente, on the Ocean side of the freeway, directly across the street from great shopping and restaurants and next to a large green belt and Mira Costa Park! This Gorgeous updated BEACH CLOSE townhouse offers 3 bedrooms, 2.5 bathrooms and lots of OPEN CONCEPT space! You will love the large dual pane sliding glass doors out to the backyard, the open kitchen layout, ideal for entertaining, including the warm glow of a rock faced fireplace with a custom mantle as the center piece. The kitchen has been nicely remodeled with light beachy real maple cabinetry, includes great stainless steel fixtures (incl. wine frig) and newer range with double oven and a stainless steel refrigerator. The huge living room has vaulted ceilings with custom recessed lights and a ceiling fan. The second level offers all luxury vinyl flooring throughout and includes a large main bedroom with a large sunny balcony, remodeled main bathroom with travertine details, vaulted ceilings and 2 closets, one being a large customized walk-in closet. The 2 other bedrooms are a good size, with custom white cloth shades both with luxury vinyl floors, large baseboards, and share a remodeled bathroom as well. You will love the newer dual pane windows, scraped ceilings, private entry and open floating staircase. Bring your pickle ball rackets because the community has a great court! Welcome home to this awesome beach house!
PROPERTY INFORMATION
| MLS # | OC24177220 | Lot Size | 1,575 Sq. Ft. |
| HOA Fees | $365/Monthly | Property Type | Townhouse |
| Price | $ 899,000
Price Per SqFt: $ 545 |
DOM | 389 Days |
| Address | 380 Plaza Estival | Type | Residential |
| City | San Clemente | Sq.Ft. | 1,651 Sq. Ft. |
| Postal Code | 92672 | Garage | 2 |
| County | Orange | Year Built | 1977 |
| Bed / Bath | 3 / 2.5 | Parking | 2 |
| Built In | 1977 | Status | Active |
INTERIOR FEATURES
| Has Laundry | Yes |
| Laundry Information | In Garage |
| Has Fireplace | Yes |
| Fireplace Information | Living Room |
| Has Appliances | Yes |
| Kitchen Appliances | Built-In Range, Dishwasher, Double Oven, Disposal, Gas Cooktop, Microwave, Refrigerator |
| Kitchen Information | Kitchen Open to Family Room, Remodeled Kitchen, Stone Counters |
| Kitchen Area | Breakfast Counter / Bar, Dining Room |
| Has Heating | Yes |
| Heating Information | Forced Air |
| Room Information | All Bedrooms Up, Entry, Formal Entry, Foyer, Kitchen, Primary Bathroom, Primary Bedroom, Primary Suite, See Remarks, Walk-In Closet |
| Has Cooling | Yes |
| Cooling Information | Central Air |
| Flooring Information | Stone, Vinyl |
| InteriorFeatures Information | Balcony, Built-in Features, Ceiling Fan(s), High Ceilings, Open Floorplan, Recessed Lighting |
| EntryLocation | 1 |
| Entry Level | 1 |
| WindowFeatures | Double Pane Windows |
| Bathroom Information | Bathtub, Shower, Shower in Tub, Double Sinks in Primary Bath, Remodeled |
| Main Level Bedrooms | 0 |
| Main Level Bathrooms | 1 |
EXTERIOR FEATURES
| FoundationDetails | Concrete Perimeter, Slab |
| Roof | Concrete |
| Has Pool | No |
| Pool | Association, Community |
| Has Patio | Yes |
| Patio | Concrete, Patio, Slab |
| Has Fence | Yes |
| Fencing | Wood |
WALKSCORE
MAP
MORTGAGE CALCULATOR
- Principal & Interest:
- Property Tax: $959
- Home Insurance:$119
- HOA Fees:$365
- Mortgage Insurance:
PRICE HISTORY
| Date | Event | Price |
| 09/20/2024 | Active Under Contract | $950,000 |
| 08/26/2024 | Listed | $950,000 |

Topfind Realty
REALTOR®
(844)-333-8033
Questions? Contact today.
Use a Topfind agent and receive a cash rebate of up to $8,990
San Clemente Similar Properties
Listing provided courtesy of Darel Rosen, First Team Real Estate. Based on information from California Regional Multiple Listing Service, Inc. as of #Date#. This information is for your personal, non-commercial use and may not be used for any purpose other than to identify prospective properties you may be interested in purchasing. Display of MLS data is usually deemed reliable but is NOT guaranteed accurate by the MLS. Buyers are responsible for verifying the accuracy of all information and should investigate the data themselves or retain appropriate professionals. Information from sources other than the Listing Agent may have been included in the MLS data. Unless otherwise specified in writing, Broker/Agent has not and will not verify any information obtained from other sources. The Broker/Agent providing the information contained herein may or may not have been the Listing and/or Selling Agent.
