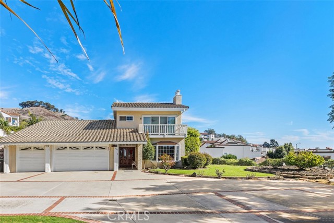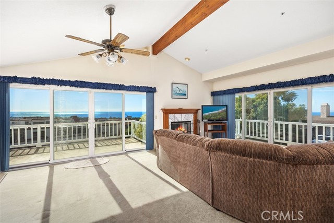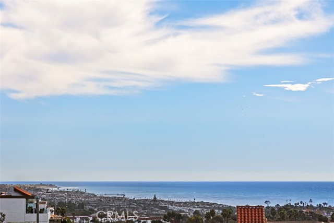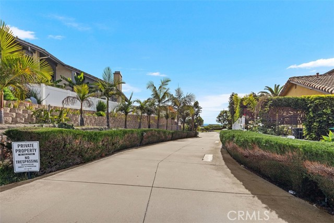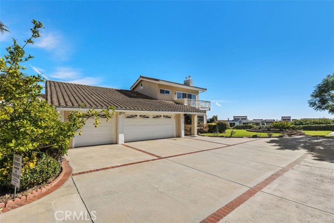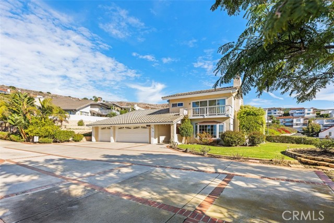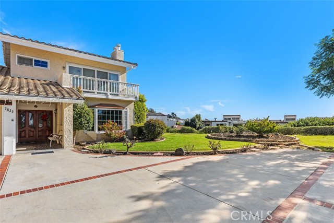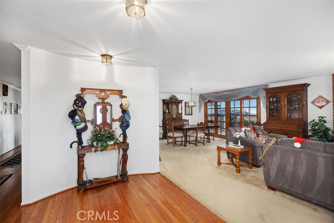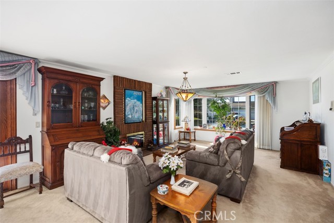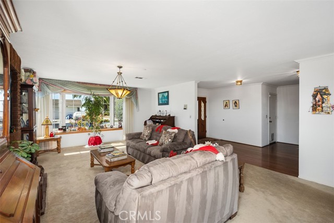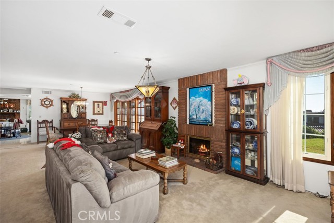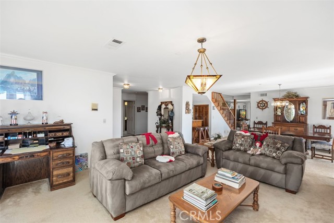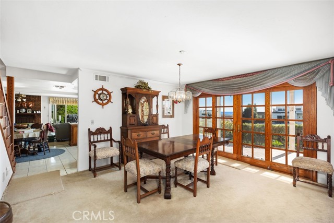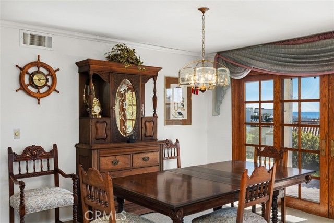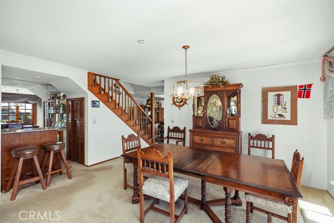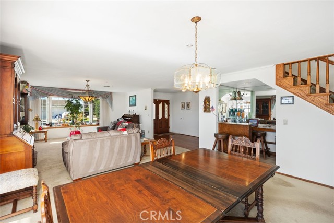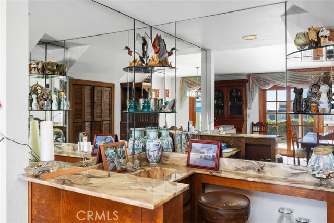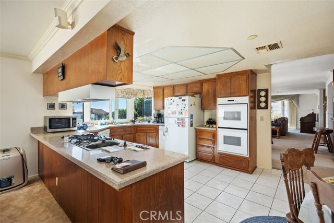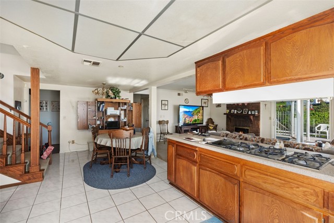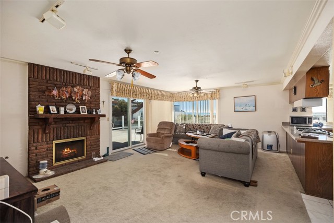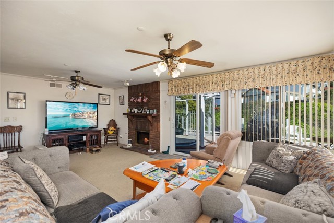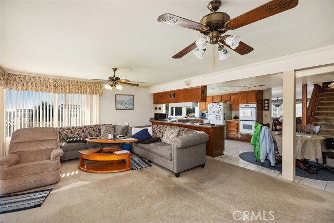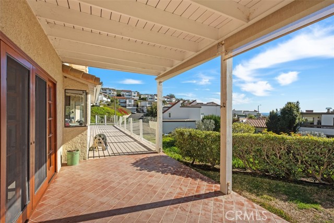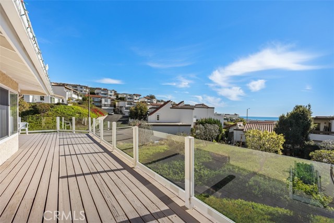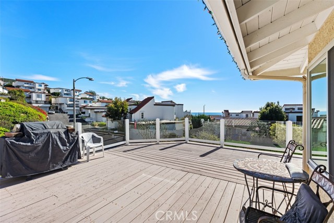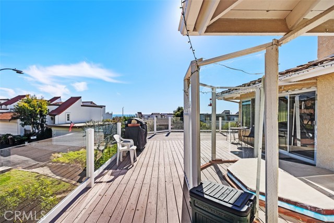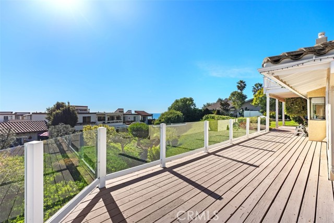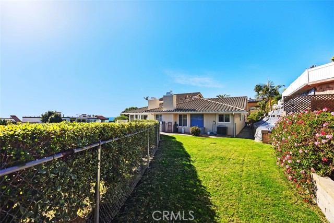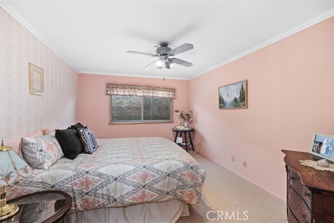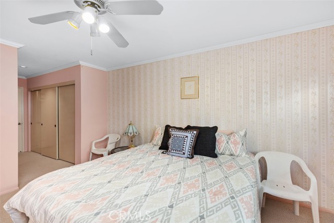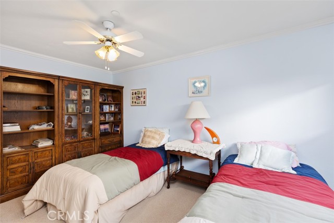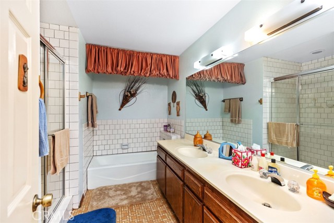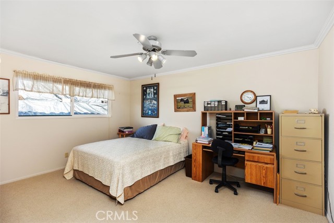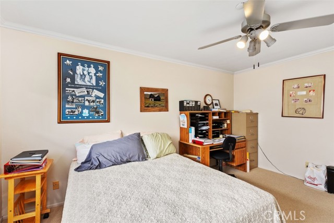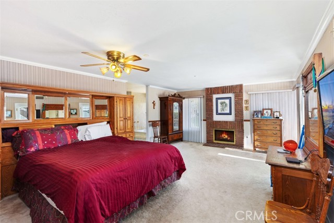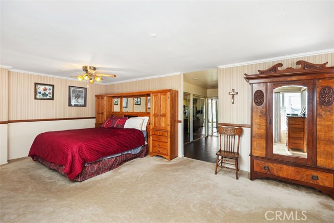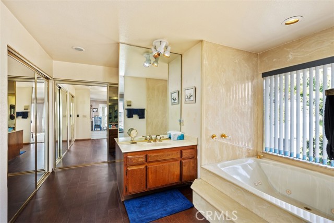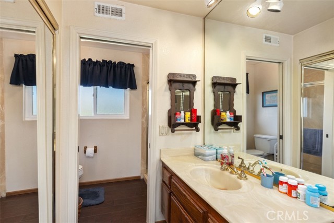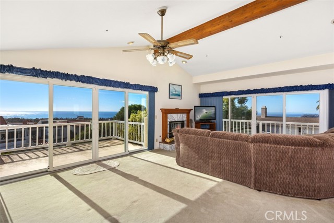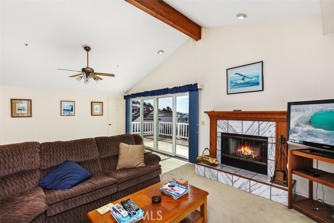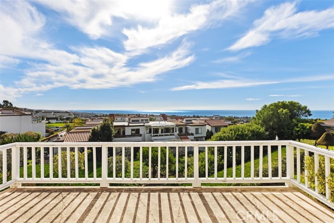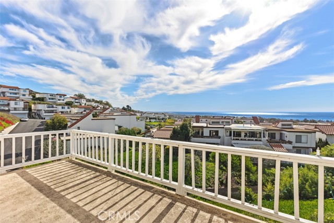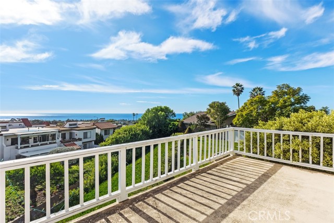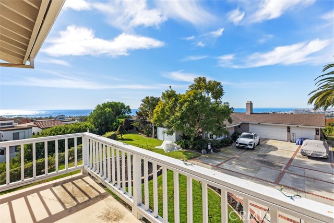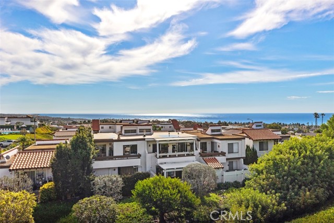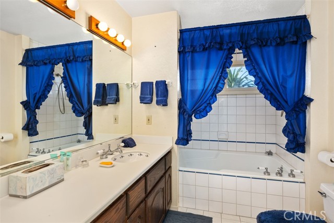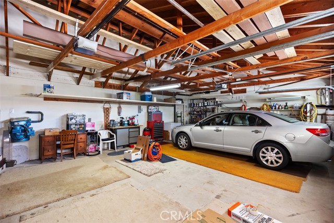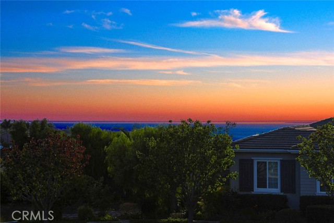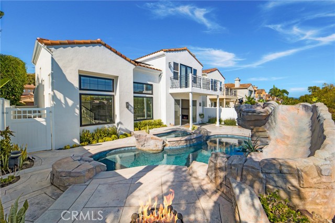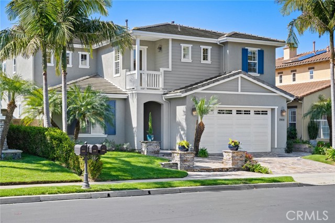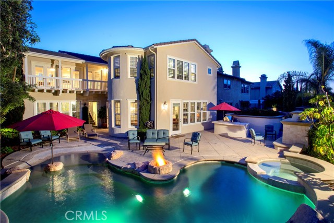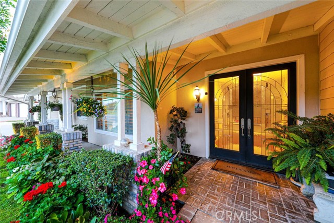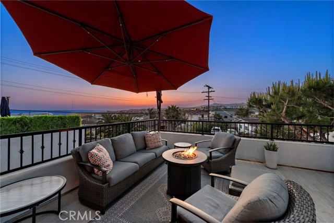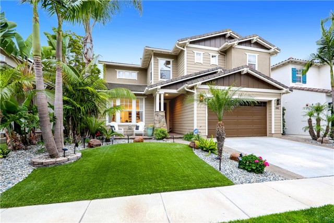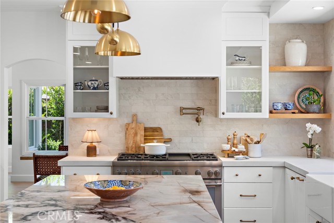3823 Via Manzana
San Clemente, CA 92673
Sold
WOW PANORAMIC OCEAN VIEW! This 3740 sq ft home was a model for Harbor Estates. Only one owner. First time on the market. Private 19900 sq ft flag lot. Double doors lead to entry of this spacious home, living room has a fireplace and bay window, Dining area has a big wet bar. Kitchen garden window gives you a view of San Clemente Pier. Kitchen has 5 burner gas stove, double ovens, dishwasher, trash compacter, refrigerator, lots of counterspace and storage. Family room with Fireplace is open to kitchen and second dining area. Master Bedroom Suite: Double doors open to this large room with a fireplace, setting area, doors to the patio and Spa, the bathroom has back to back sinks, private toilet room, spa tub, and large closets. Laundry has gas and electric dryer hook ups and a deep sink. There are three more bedrooms and two more bathrooms on the first floor. Upstairs is one huge room with a walk in closet, Fireplace, full bathroom, office type kitchenette and two patios with DROP DEAD OCEAN VIEWS. Think 5th bedroom? Game Room? ADU? 3 car garage, lots of parking, big yard, room to add swimming pool. Ceiling fans in every room. Doors to wrap around patio from dining room, family room and master bedroom. NO HOA fees. Bring your paint brush and ideas to make this 1979 home yours.
PROPERTY INFORMATION
| MLS # | OC23228508 | Lot Size | 19,900 Sq. Ft. |
| HOA Fees | $0/Monthly | Property Type | Single Family Residence |
| Price | $ 2,500,000
Price Per SqFt: $ 668 |
DOM | 622 Days |
| Address | 3823 Via Manzana | Type | Residential |
| City | San Clemente | Sq.Ft. | 3,741 Sq. Ft. |
| Postal Code | 92673 | Garage | 3 |
| County | Orange | Year Built | 1983 |
| Bed / Bath | 5 / 4 | Parking | 3 |
| Built In | 1983 | Status | Closed |
| Sold Date | 2024-03-15 |
INTERIOR FEATURES
| Has Laundry | Yes |
| Laundry Information | Gas & Electric Dryer Hookup, In Closet, Inside, Washer Hookup |
| Has Fireplace | Yes |
| Fireplace Information | Bonus Room, Family Room, Living Room, Primary Bedroom, Gas Starter |
| Has Appliances | Yes |
| Kitchen Appliances | 6 Burner Stove, Dishwasher, Double Oven, Disposal, Trash Compactor, Water Heater |
| Kitchen Information | Kitchen Open to Family Room, Kitchenette, Stone Counters, Utility sink |
| Kitchen Area | In Family Room, Dining Room |
| Has Heating | Yes |
| Heating Information | Central |
| Room Information | Bonus Room, Den, Dressing Area, Family Room, Formal Entry, Game Room, Great Room, Kitchen, Laundry, Living Room, Main Floor Bedroom, Main Floor Primary Bedroom, Primary Suite, Separate Family Room, Two Primaries, Walk-In Closet |
| Has Cooling | Yes |
| Cooling Information | Central Air |
| Flooring Information | Carpet, Laminate, Tile |
| InteriorFeatures Information | Balcony, Bar, Built-in Features, Ceiling Fan(s), In-Law Floorplan, Intercom, Open Floorplan, Storage, Wet Bar |
| DoorFeatures | Double Door Entry, Mirror Closet Door(s), Sliding Doors |
| EntryLocation | 1 |
| Entry Level | 1 |
| Has Spa | Yes |
| SpaDescription | Private, Above Ground, Heated |
| WindowFeatures | Bay Window(s), Double Pane Windows, Garden Window(s), Insulated Windows |
| SecuritySafety | Carbon Monoxide Detector(s), Fire Sprinkler System, Security System, Smoke Detector(s) |
| Bathroom Information | Bathtub, Shower, Shower in Tub, Closet in bathroom, Double Sinks in Primary Bath, Jetted Tub, Linen Closet/Storage, Main Floor Full Bath, Privacy toilet door, Soaking Tub, Vanity area, Walk-in shower |
| Main Level Bedrooms | 4 |
| Main Level Bathrooms | 3 |
EXTERIOR FEATURES
| ExteriorFeatures | Rain Gutters |
| FoundationDetails | Slab |
| Roof | Asbestos Shingle |
| Has Pool | No |
| Pool | None |
| Has Patio | Yes |
| Patio | Concrete, Deck, Patio, Slab, Wood, Wrap Around |
| Has Fence | Yes |
| Fencing | Stone |
WALKSCORE
MAP
MORTGAGE CALCULATOR
- Principal & Interest:
- Property Tax: $2,667
- Home Insurance:$119
- HOA Fees:$0
- Mortgage Insurance:
PRICE HISTORY
| Date | Event | Price |
| 03/15/2024 | Sold | $2,025,000 |
| 02/26/2024 | Active Under Contract | $2,500,000 |
| 01/07/2024 | Listed | $2,500,000 |

Topfind Realty
REALTOR®
(844)-333-8033
Questions? Contact today.
Interested in buying or selling a home similar to 3823 Via Manzana?
Listing provided courtesy of Cole Lennon, CENTURY 21 Affiliated. Based on information from California Regional Multiple Listing Service, Inc. as of #Date#. This information is for your personal, non-commercial use and may not be used for any purpose other than to identify prospective properties you may be interested in purchasing. Display of MLS data is usually deemed reliable but is NOT guaranteed accurate by the MLS. Buyers are responsible for verifying the accuracy of all information and should investigate the data themselves or retain appropriate professionals. Information from sources other than the Listing Agent may have been included in the MLS data. Unless otherwise specified in writing, Broker/Agent has not and will not verify any information obtained from other sources. The Broker/Agent providing the information contained herein may or may not have been the Listing and/or Selling Agent.
