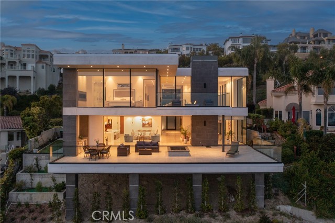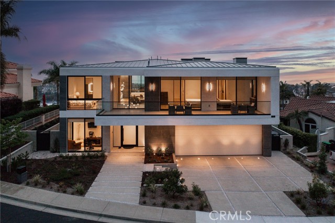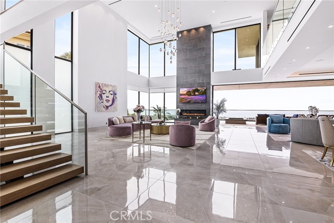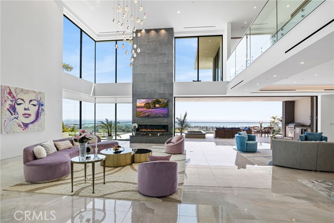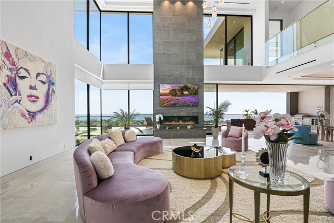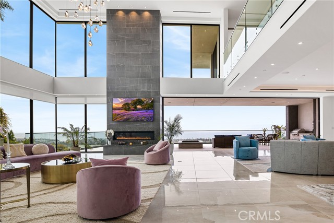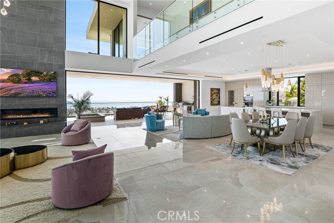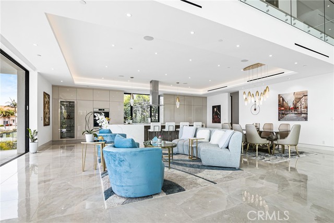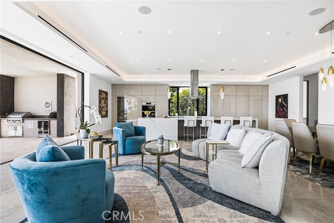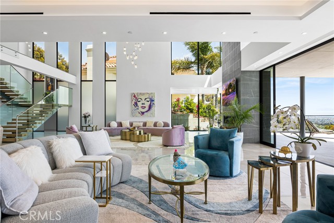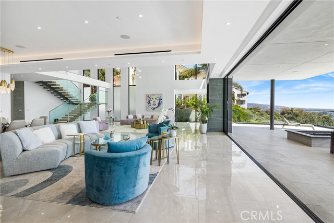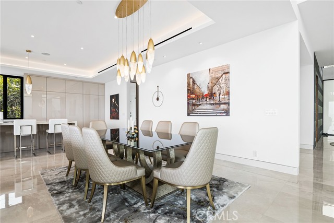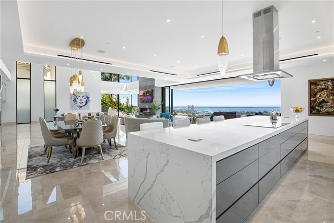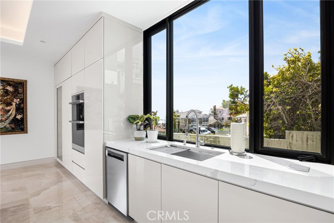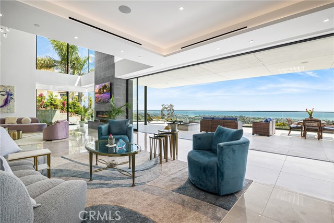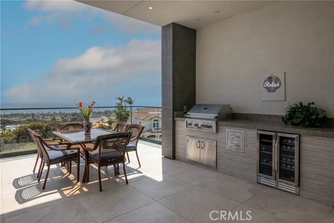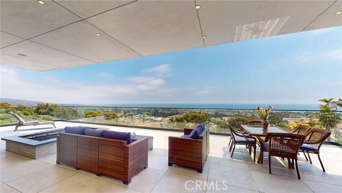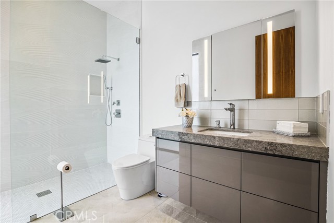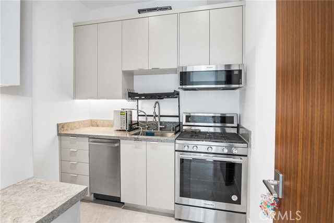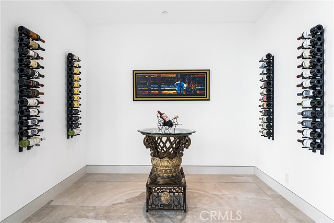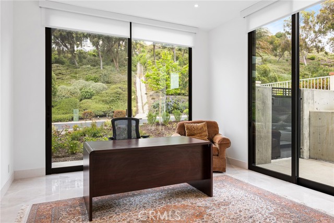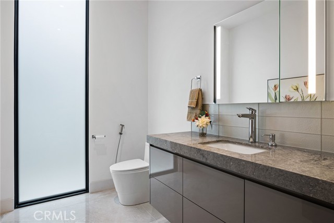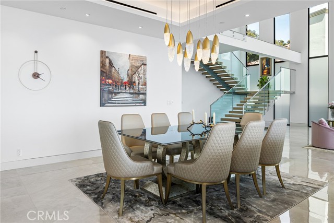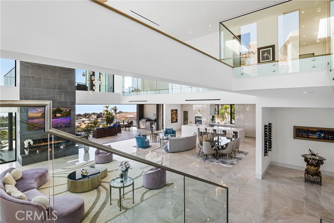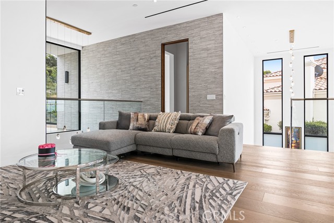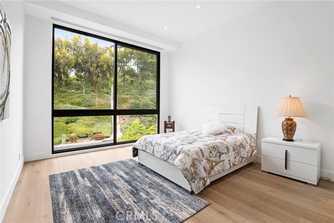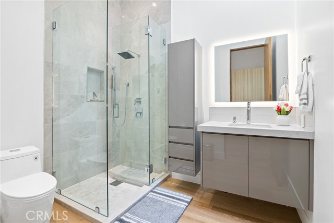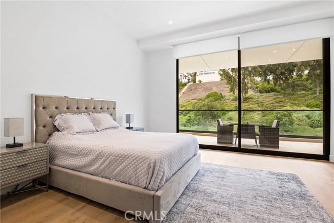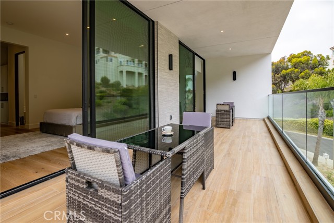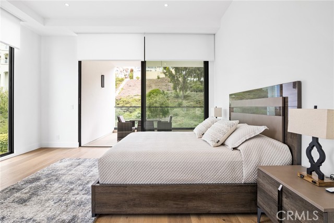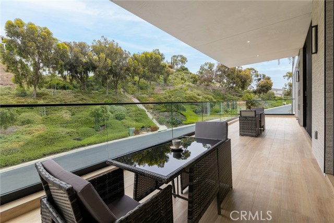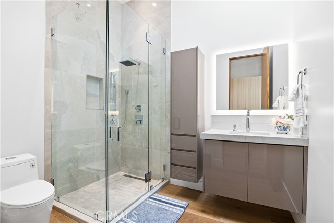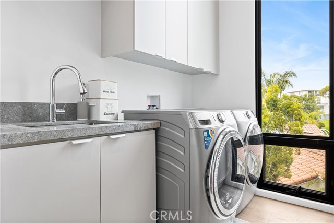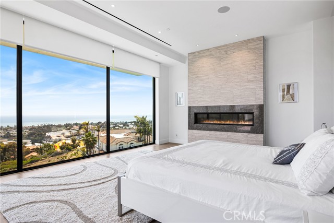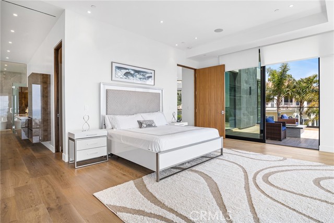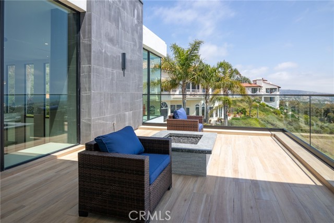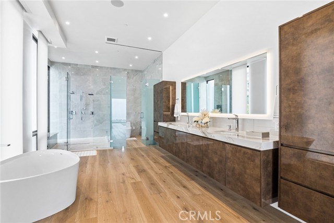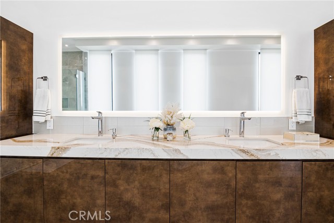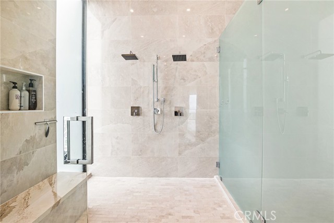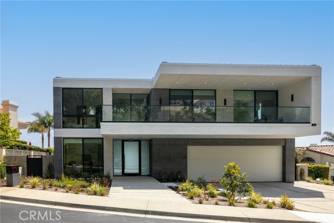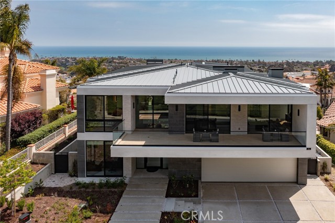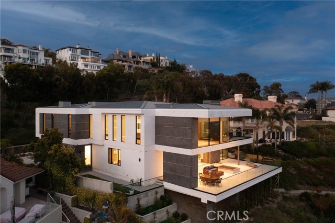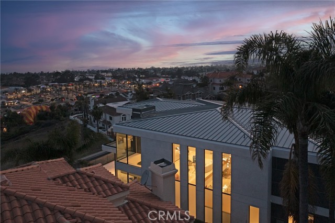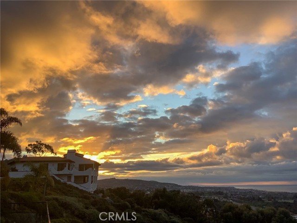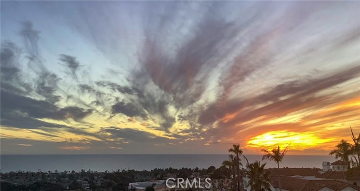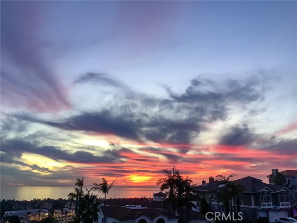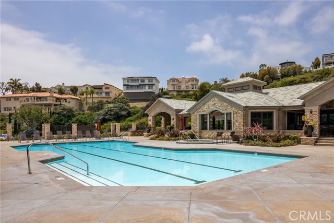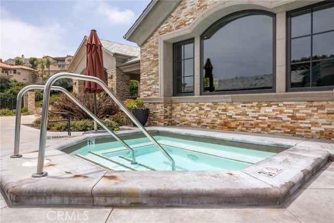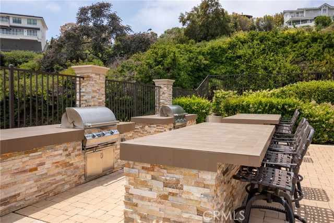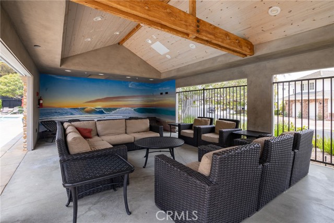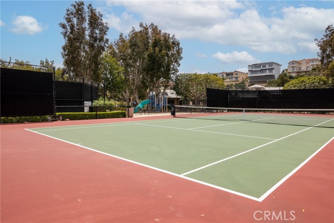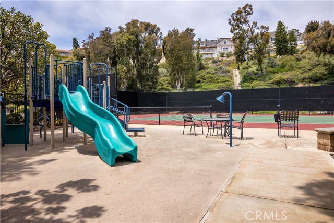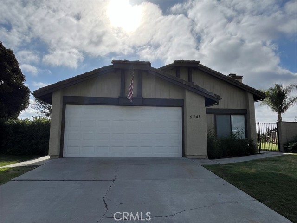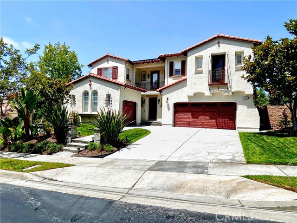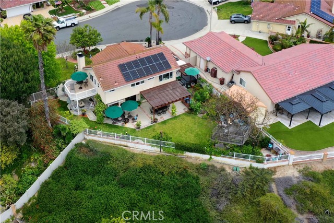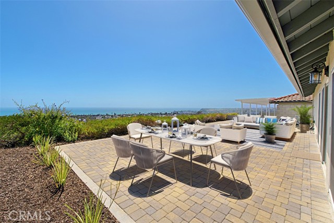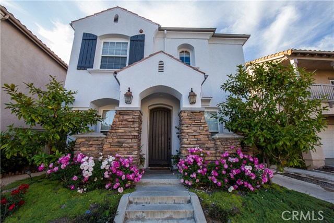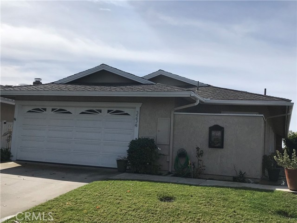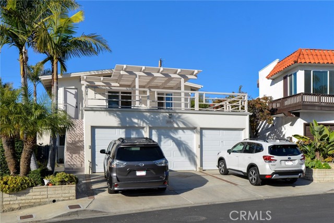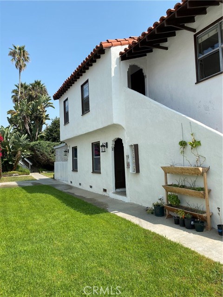4 Via Cancha
San Clemente, CA 92673
$21,000
Price
Price
5
Bed
Bed
5.5
Bath
Bath
5,742 Sq. Ft.
$4 / Sq. Ft.
$4 / Sq. Ft.
Sold
4 Via Cancha
San Clemente, CA 92673
Sold
$21,000
Price
Price
5
Bed
Bed
5.5
Bath
Bath
5,742
Sq. Ft.
Sq. Ft.
Welcome to 4 Via Cancha. This stunning new construction home designed by the acclaimed Whipple Russell Architects offers unobstructed 180-degree panoramic ocean views spanning from San Diego to Dana Point. Perched atop a premium hilltop lot in the exclusive 24-hour guard-gated community of Sea Pointe Estates, this modern home provides ultimate privacy and security. As you enter through the pivot front door you are greeted by the expansive 5742 sq ft living space with 23-foot-high ceilings and a fireplace spanning two stories. The extra spacious back deck seamlessly opens into the living space creating an indoor/outdoor feel that is perfect for Southern California living, watching the sunset over the ocean. The fire pit provides additional outdoor entertainment options. Curated with distinctive high-end designer finishes, the 5 bedroom, 5 ½ bathroom home boasts top quality master craftsmanship including 9-foot walnut interior doors, European Oak floors upstairs, and an open concept designer kitchen with a back kitchen for food prep. The 16-foot long quartz waterfall kitchen island and built-in Thermador appliances make it the perfect place for hosting guests or preparing gourmet meals. The luxurious master suite features a fireplace, Cambria quartz countertops, double vanity, a sleek freestanding bathtub, and an oversized shower and walk-in closet. Step out onto the balcony with a fire pit and take in the breathtaking views while enjoying the warmth of the fire. Floor-to-ceiling windows throughout the home provide ample natural light and highlight the exquisite attention to detail found throughout the home. The built-in BBQ and wine and beverage chiller are perfect for outdoor entertaining, while the 3-car garage provides ample storage space for all your vehicles and toys. Amenities of Sea Pointe Estates include a swimming pool, spa, tennis courts and clubhouse. This home is perfect for anyone looking for comfortable California coastal living. ***Also available furnished for $25,000/month***
PROPERTY INFORMATION
| MLS # | OC23141666 | Lot Size | 13,504 Sq. Ft. |
| HOA Fees | $0/Monthly | Property Type | Single Family Residence |
| Price | $ 22,000
Price Per SqFt: $ 4 |
DOM | 717 Days |
| Address | 4 Via Cancha | Type | Residential Lease |
| City | San Clemente | Sq.Ft. | 5,742 Sq. Ft. |
| Postal Code | 92673 | Garage | 3 |
| County | Orange | Year Built | 2022 |
| Bed / Bath | 5 / 5.5 | Parking | 3 |
| Built In | 2022 | Status | Closed |
| Rented Date | 2023-09-25 |
INTERIOR FEATURES
| Has Laundry | Yes |
| Laundry Information | Dryer Included, Gas Dryer Hookup, Individual Room, Inside, Upper Level, Washer Hookup, Washer Included |
| Has Fireplace | Yes |
| Fireplace Information | Bath, Living Room, Fire Pit |
| Has Appliances | Yes |
| Kitchen Appliances | Barbecue, Built-In Range, Convection Oven, Electric Oven, Electric Range, Electric Cooktop, ENERGY STAR Qualified Appliances, ENERGY STAR Qualified Water Heater, Free-Standing Range, Freezer, Disposal, Gas & Electric Range, Gas Oven, Gas Range, Gas Cooktop, Gas Water Heater, High Efficiency Water Heater, Hot Water Circulator, Ice Maker, Instant Hot Water, Microwave, Range Hood, Refrigerator, Self Cleaning Oven, Tankless Water Heater, Vented Exhaust Fan, Water Heater, Water Line to Refrigerator |
| Kitchen Information | Butler's Pantry, Kitchen Island, Kitchen Open to Family Room, Pots & Pan Drawers, Quartz Counters, Self-closing cabinet doors, Self-closing drawers, Walk-In Pantry |
| Kitchen Area | Area, Breakfast Counter / Bar, Dining Room |
| Has Heating | Yes |
| Heating Information | Central, Combination, ENERGY STAR Qualified Equipment, Fireplace(s), Forced Air, Natural Gas, Zoned |
| Room Information | Entry, Kitchen, Laundry, Living Room, Primary Bathroom, Primary Bedroom, Primary Suite, Office, Utility Room, Walk-In Closet, Walk-In Pantry |
| Has Cooling | Yes |
| Cooling Information | Central Air, ENERGY STAR Qualified Equipment, Zoned |
| Flooring Information | Tile, Wood |
| InteriorFeatures Information | Balcony, Built-in Features, High Ceilings, Living Room Balcony, Living Room Deck Attached, Open Floorplan, Quartz Counters, Recessed Lighting, Storage, Two Story Ceilings, Wired for Data, Wired for Sound |
| DoorFeatures | Sliding Doors |
| EntryLocation | North |
| Entry Level | 1 |
| Has Spa | Yes |
| SpaDescription | Association, Heated, In Ground |
| WindowFeatures | Custom Covering, Double Pane Windows, Screens, Skylight(s) |
| SecuritySafety | 24 Hour Security, Gated with Attendant, Automatic Gate, Carbon Monoxide Detector(s), Fire and Smoke Detection System, Fire Sprinkler System, Gated Community, Gated with Guard, Smoke Detector(s), Wired for Alarm System |
| Bathroom Information | Bathtub, Low Flow Shower, Low Flow Toilet(s), Shower, Double Sinks in Primary Bath, Dual shower heads (or Multiple), Exhaust fan(s), Humidity controlled, Linen Closet/Storage, Main Floor Full Bath, Privacy toilet door, Quartz Counters, Separate tub and shower, Soaking Tub, Vanity area, Walk-in shower |
| Main Level Bedrooms | 1 |
| Main Level Bathrooms | 2 |
EXTERIOR FEATURES
| ExteriorFeatures | Barbecue Private |
| FoundationDetails | Concrete Perimeter, Seismic Tie Down, Slab |
| Roof | Metal |
| Has Pool | No |
| Pool | Association, Community, Fenced, Filtered, Heated, In Ground, Salt Water |
| Has Patio | Yes |
| Patio | Concrete, Covered, Deck, Patio, Tile |
| Has Fence | Yes |
| Fencing | Block, Excellent Condition, Masonry |
| Has Sprinklers | Yes |
WALKSCORE
MAP
PRICE HISTORY
| Date | Event | Price |
| 08/01/2023 | Listed | $22,000 |

Topfind Realty
REALTOR®
(844)-333-8033
Questions? Contact today.
Interested in buying or selling a home similar to 4 Via Cancha?
San Clemente Similar Properties
Listing provided courtesy of Ron Pineda, Keller Williams Realty. Based on information from California Regional Multiple Listing Service, Inc. as of #Date#. This information is for your personal, non-commercial use and may not be used for any purpose other than to identify prospective properties you may be interested in purchasing. Display of MLS data is usually deemed reliable but is NOT guaranteed accurate by the MLS. Buyers are responsible for verifying the accuracy of all information and should investigate the data themselves or retain appropriate professionals. Information from sources other than the Listing Agent may have been included in the MLS data. Unless otherwise specified in writing, Broker/Agent has not and will not verify any information obtained from other sources. The Broker/Agent providing the information contained herein may or may not have been the Listing and/or Selling Agent.
